8.318 ideas para salones con marco de chimenea de madera y todas las televisiones
Filtrar por
Presupuesto
Ordenar por:Popular hoy
1 - 20 de 8318 fotos
Artículo 1 de 3

Open plan dining, kitchen and family room. Marvin French Doors and Transoms. Photography by Pete Weigley
Modelo de salón abierto clásico con paredes grises, suelo de madera en tonos medios, chimenea de esquina, marco de chimenea de madera, pared multimedia y alfombra
Modelo de salón abierto clásico con paredes grises, suelo de madera en tonos medios, chimenea de esquina, marco de chimenea de madera, pared multimedia y alfombra

Victorian sitting room transformation with bespoke joinery and modern lighting. Louvre shutters used to create space and light in the sitting room whilst decadent velvet curtains are used in the dining room. Stunning artwork was the inspiration behind this room.

Edwardian living room transformed into a statement room. A deep blue colour was used from skirting to ceiling to create a dramatic, cocooning feel. The bespoke fireplace adds to the modern period look.
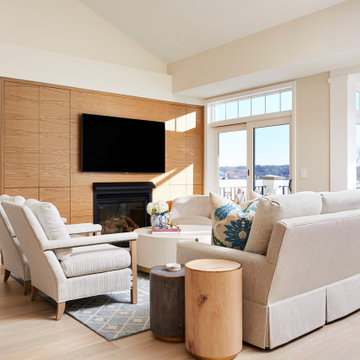
This Living Room features comfy furniture with performance fabrics needed for lake living.
Modelo de salón abierto de tamaño medio con paredes beige, suelo de madera clara, todas las chimeneas, marco de chimenea de madera y pared multimedia
Modelo de salón abierto de tamaño medio con paredes beige, suelo de madera clara, todas las chimeneas, marco de chimenea de madera y pared multimedia

VPC’s featured Custom Home Project of the Month for March is the spectacular Mountain Modern Lodge. With six bedrooms, six full baths, and two half baths, this custom built 11,200 square foot timber frame residence exemplifies breathtaking mountain luxury.
The home borrows inspiration from its surroundings with smooth, thoughtful exteriors that harmonize with nature and create the ultimate getaway. A deck constructed with Brazilian hardwood runs the entire length of the house. Other exterior design elements include both copper and Douglas Fir beams, stone, standing seam metal roofing, and custom wire hand railing.
Upon entry, visitors are introduced to an impressively sized great room ornamented with tall, shiplap ceilings and a patina copper cantilever fireplace. The open floor plan includes Kolbe windows that welcome the sweeping vistas of the Blue Ridge Mountains. The great room also includes access to the vast kitchen and dining area that features cabinets adorned with valances as well as double-swinging pantry doors. The kitchen countertops exhibit beautifully crafted granite with double waterfall edges and continuous grains.
VPC’s Modern Mountain Lodge is the very essence of sophistication and relaxation. Each step of this contemporary design was created in collaboration with the homeowners. VPC Builders could not be more pleased with the results of this custom-built residence.

Ejemplo de salón para visitas abierto actual grande con paredes blancas, suelo de mármol, chimenea lineal, marco de chimenea de madera, pared multimedia y suelo blanco

Warm and light living room
Ejemplo de salón para visitas abierto actual de tamaño medio con paredes verdes, suelo laminado, todas las chimeneas, marco de chimenea de madera, televisor independiente y suelo blanco
Ejemplo de salón para visitas abierto actual de tamaño medio con paredes verdes, suelo laminado, todas las chimeneas, marco de chimenea de madera, televisor independiente y suelo blanco

Family room in our 5th St project.
Modelo de salón abierto clásico renovado grande con paredes azules, suelo de madera clara, todas las chimeneas, marco de chimenea de madera, pared multimedia, suelo marrón, casetón y papel pintado
Modelo de salón abierto clásico renovado grande con paredes azules, suelo de madera clara, todas las chimeneas, marco de chimenea de madera, pared multimedia, suelo marrón, casetón y papel pintado

Martha O'Hara Interiors, Interior Design & Photo Styling | Troy Thies, Photography | Swan Architecture, Architect | Great Neighborhood Homes, Builder
Please Note: All “related,” “similar,” and “sponsored” products tagged or listed by Houzz are not actual products pictured. They have not been approved by Martha O’Hara Interiors nor any of the professionals credited. For info about our work: design@oharainteriors.com

Gorgeous bright and airy family room featuring a large shiplap fireplace and feature wall into vaulted ceilings. Several tones and textures make this a cozy space for this family of 3. Custom draperies, a recliner sofa, large area rug and a touch of leather complete the space.

Diseño de salón abierto actual de tamaño medio con paredes blancas, suelo de madera en tonos medios, chimenea lineal, madera, marco de chimenea de madera, bandeja, pared multimedia y suelo marrón

A lovingly restored Georgian farmhouse in the heart of the Lake District.
Our shared aim was to deliver an authentic restoration with high quality interiors, and ingrained sustainable design principles using renewable energy.
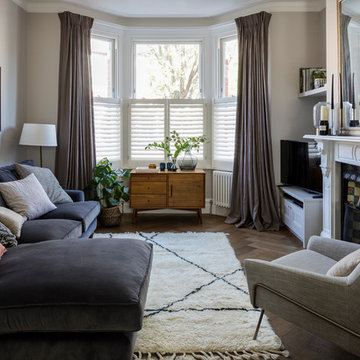
Chris Snook
Foto de salón actual pequeño con paredes beige, suelo de madera en tonos medios, todas las chimeneas, televisor independiente, marco de chimenea de madera y suelo marrón
Foto de salón actual pequeño con paredes beige, suelo de madera en tonos medios, todas las chimeneas, televisor independiente, marco de chimenea de madera y suelo marrón
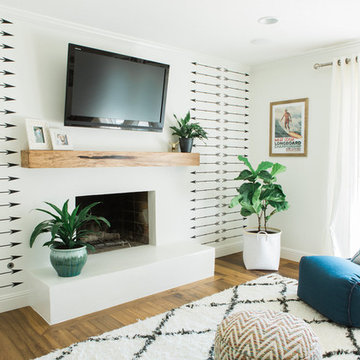
Lucas Rossi Photography
Foto de salón cerrado ecléctico de tamaño medio con paredes blancas, suelo de madera en tonos medios, todas las chimeneas, marco de chimenea de madera, televisor colgado en la pared y suelo marrón
Foto de salón cerrado ecléctico de tamaño medio con paredes blancas, suelo de madera en tonos medios, todas las chimeneas, marco de chimenea de madera, televisor colgado en la pared y suelo marrón
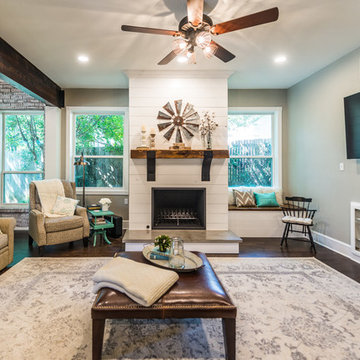
Photos by Darby Kate Photography
Imagen de salón de estilo de casa de campo con paredes grises, suelo de madera oscura, todas las chimeneas, marco de chimenea de madera y televisor colgado en la pared
Imagen de salón de estilo de casa de campo con paredes grises, suelo de madera oscura, todas las chimeneas, marco de chimenea de madera y televisor colgado en la pared

From the Moment you step under the Taut Green Awning from Central Park West... you begin to feel the Tingling Calm you are about to behold.
As you ascend in the elevator to the Tree Top Floor and enter the Enclave, you know you have arrived, not at a residence, but an experience.
A place that is as Bright and White as the Sun Shining outside the Bank of Windows, yet Tempered by the Green Lush Expanse of all Central Park Laid before your Wandering eyes.
As you turn to Drink in the Apartment, your Eyes are delighted with the Twinkle of Crystal, the Sheen of Marbles, The Roughness of Carved Granite, all played against Cozy Silk and Wool Carpets, Sofas and Chairs that soak you in, the Art and Treasures in glints of Patina-ed Golds and Silver from the Past, The Present and the Future to come, all gift boxed in a setting that harks back to the Golden Age of Pre-War New York but Splashed with Modern Flourishes in design that remind you, you are Here and Now.
In this Trance you can hear the Sounds of Clinking Glasses celebrating a Birthday Celebration, The Laughter of Friends preparing to leave for an Opening Night at the Theater, the soft hush of a night cap toast as you savor in the city lights below before you dream some more, only to wake to the smells of Omelette's and French Toast waiting on White Porcelain with Crisp Linen Napkins all set beside the Mountain of the Sunday New York Times in the Shadow of a Blue Hydrangea arrangement.
The Day and The City awaits you, but you cocoon yourself in the envelope you are savoring, You reach for the Times, or the New Yorker, and curl in, with Cole Porter or Leonard Bernstein wafting through the aerie of peace, as you gaze out the window... Central Park fills with Leaves, People, Rain, or even a Gentle Snow.
This is Central Park West.
This is:
An Experience. Not a Residence.

Benny Chan
Diseño de salón abierto contemporáneo de tamaño medio con suelo de cemento, paredes blancas, marco de chimenea de madera, televisor retractable y alfombra
Diseño de salón abierto contemporáneo de tamaño medio con suelo de cemento, paredes blancas, marco de chimenea de madera, televisor retractable y alfombra
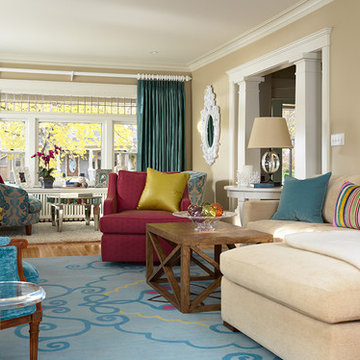
Modelo de salón para visitas cerrado actual de tamaño medio con paredes beige, suelo de madera en tonos medios, todas las chimeneas, marco de chimenea de madera y televisor colgado en la pared
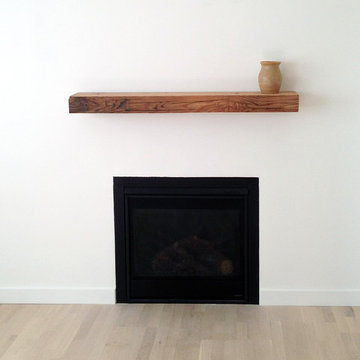
A simple piece of reclaimed timber creates another layer of interest to this contemporary space, and the natural material of the wood adds texture, depth and a sense of scale at the feature wall.
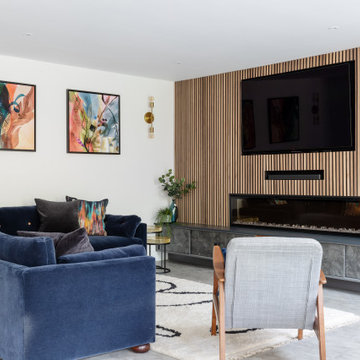
Modelo de salón abierto actual con paredes blancas, moqueta, chimenea lineal, marco de chimenea de madera, televisor colgado en la pared y suelo gris
8.318 ideas para salones con marco de chimenea de madera y todas las televisiones
1