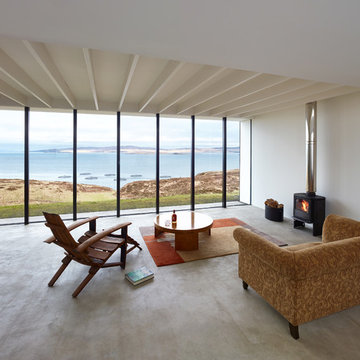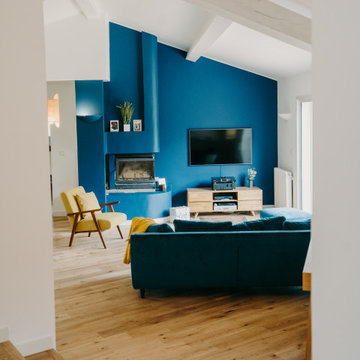1.624 ideas para salones con estufa de leña y todos los diseños de techos
Filtrar por
Presupuesto
Ordenar por:Popular hoy
1 - 20 de 1624 fotos
Artículo 1 de 3

Crisp tones of maple and birch. Minimal and modern, the perfect backdrop for every room. With the Modin Collection, we have raised the bar on luxury vinyl plank. The result is a new standard in resilient flooring. Modin offers true embossed in register texture, a low sheen level, a rigid SPC core, an industry-leading wear layer, and so much more.

Weather House is a bespoke home for a young, nature-loving family on a quintessentially compact Northcote block.
Our clients Claire and Brent cherished the character of their century-old worker's cottage but required more considered space and flexibility in their home. Claire and Brent are camping enthusiasts, and in response their house is a love letter to the outdoors: a rich, durable environment infused with the grounded ambience of being in nature.
From the street, the dark cladding of the sensitive rear extension echoes the existing cottage!s roofline, becoming a subtle shadow of the original house in both form and tone. As you move through the home, the double-height extension invites the climate and native landscaping inside at every turn. The light-bathed lounge, dining room and kitchen are anchored around, and seamlessly connected to, a versatile outdoor living area. A double-sided fireplace embedded into the house’s rear wall brings warmth and ambience to the lounge, and inspires a campfire atmosphere in the back yard.
Championing tactility and durability, the material palette features polished concrete floors, blackbutt timber joinery and concrete brick walls. Peach and sage tones are employed as accents throughout the lower level, and amplified upstairs where sage forms the tonal base for the moody main bedroom. An adjacent private deck creates an additional tether to the outdoors, and houses planters and trellises that will decorate the home’s exterior with greenery.
From the tactile and textured finishes of the interior to the surrounding Australian native garden that you just want to touch, the house encapsulates the feeling of being part of the outdoors; like Claire and Brent are camping at home. It is a tribute to Mother Nature, Weather House’s muse.

Imagen de biblioteca en casa abierta moderna de tamaño medio con paredes blancas, suelo de piedra caliza, estufa de leña, suelo beige, vigas vistas y panelado

勾配天井、現しにした登り梁、土間の中央に据えられた薪ストーブ、南の全面開口がリビングの大空間を特徴づけています。薪ストーブで暖まりながら孫の子守り、そんな生活が想像できそうな二世帯住宅です。
Imagen de salón abierto y blanco grande con paredes blancas, suelo de madera en tonos medios, estufa de leña, marco de chimenea de hormigón, televisor colgado en la pared, suelo beige, papel pintado y papel pintado
Imagen de salón abierto y blanco grande con paredes blancas, suelo de madera en tonos medios, estufa de leña, marco de chimenea de hormigón, televisor colgado en la pared, suelo beige, papel pintado y papel pintado

Imagen de salón de estilo de casa de campo con paredes grises, estufa de leña, marco de chimenea de ladrillo, suelo beige y vigas vistas

Modelo de salón abierto y abovedado bohemio de tamaño medio con suelo de madera en tonos medios, estufa de leña, televisor colgado en la pared, suelo marrón y ladrillo

Ejemplo de salón abierto y abovedado rural con paredes blancas, suelo de madera oscura, estufa de leña, suelo marrón y vigas vistas

Modelo de salón para visitas abierto minimalista sin televisor con paredes blancas y estufa de leña

The living room, styled by the clients, reflects their eclectic tastes and complements the architectural elements.
Foto de salón actual grande con paredes blancas, suelo de madera clara, estufa de leña, marco de chimenea de ladrillo, suelo beige, vigas vistas y ladrillo
Foto de salón actual grande con paredes blancas, suelo de madera clara, estufa de leña, marco de chimenea de ladrillo, suelo beige, vigas vistas y ladrillo

Ejemplo de biblioteca en casa bohemia pequeña con paredes beige, suelo de madera en tonos medios, estufa de leña, marco de chimenea de ladrillo, televisor colgado en la pared, suelo marrón y vigas vistas

This custom cottage designed and built by Aaron Bollman is nestled in the Saugerties, NY. Situated in virgin forest at the foot of the Catskill mountains overlooking a babling brook, this hand crafted home both charms and relaxes the senses.

On vous présente enfin notre premier projet terminé réalisé à Aix-en-Provence. L’objectif de cette rénovation était de remettre au goût du jour l’ensemble de la maison sans réaliser de gros travaux.
Nous avons donc posé un nouveau parquet ainsi que des grandes dalles de carrelage imitation béton dans la cuisine. Toutes les peintures ont également été refaites, notamment avec ce bleu profond, fil conducteur de la rénovation que l’on retrouve dans le salon, la cuisine ou encore les chambres.
Les tons chauds des touches de jaune dans le salon et du parquet amènent une atmosphère de cocon chaleureux qui se prolongent encore une fois dans toute la maison comme dans la salle à manger et la cuisine avec le mobilier en bois.
La cuisine se voulait fonctionnelle et esthétique à la fois, nos clients ont donc été charmés par le concept des caissons Ikea couplés au façades Plum. Le résultat : une cuisine conviviale et personnalisée à l’image de nos clients.

On vous présente enfin notre premier projet terminé réalisé à Aix-en-Provence. L’objectif de cette rénovation était de remettre au goût du jour l’ensemble de la maison sans réaliser de gros travaux.
Nous avons donc posé un nouveau parquet ainsi que des grandes dalles de carrelage imitation béton dans la cuisine. Toutes les peintures ont également été refaites, notamment avec ce bleu profond, fil conducteur de la rénovation que l’on retrouve dans le salon, la cuisine ou encore les chambres.
Les tons chauds des touches de jaune dans le salon et du parquet amènent une atmosphère de cocon chaleureux qui se prolongent encore une fois dans toute la maison comme dans la salle à manger et la cuisine avec le mobilier en bois.
La cuisine se voulait fonctionnelle et esthétique à la fois, nos clients ont donc été charmés par le concept des caissons Ikea couplés au façades Plum. Le résultat : une cuisine conviviale et personnalisée à l’image de nos clients.

Décloisonner les espaces pour obtenir un grand salon.. Faire passer la lumière
Foto de salón para visitas abierto contemporáneo grande sin televisor con paredes blancas, suelo de baldosas de cerámica, estufa de leña, suelo beige, vigas vistas y papel pintado
Foto de salón para visitas abierto contemporáneo grande sin televisor con paredes blancas, suelo de baldosas de cerámica, estufa de leña, suelo beige, vigas vistas y papel pintado

Imagen de salón ecléctico pequeño con paredes beige, suelo de madera en tonos medios, estufa de leña, marco de chimenea de ladrillo, televisor colgado en la pared, suelo marrón y vigas vistas

Foto de salón vintage de tamaño medio con estufa de leña, marco de chimenea de baldosas y/o azulejos, suelo gris, madera y madera

Diseño de salón abierto escandinavo de tamaño medio con paredes blancas, suelo de cemento, estufa de leña, marco de chimenea de yeso, suelo gris y madera

Foto de salón abierto contemporáneo grande con paredes amarillas, suelo de baldosas de cerámica, estufa de leña, marco de chimenea de metal, televisor independiente, suelo blanco y vigas vistas

großzügiger, moderner Wohnbereich mit großer Couch, Sitzecken am Kamin und Blick in den Garten
Imagen de salón abierto nórdico con estufa de leña, marco de chimenea de ladrillo, televisor colgado en la pared, machihembrado, paredes blancas, suelo de madera clara, suelo beige y ladrillo
Imagen de salón abierto nórdico con estufa de leña, marco de chimenea de ladrillo, televisor colgado en la pared, machihembrado, paredes blancas, suelo de madera clara, suelo beige y ladrillo

A cozy reading nook with deep storage benches is tucked away just off the main living space. Its own operable windows bring in plenty of natural light, although the anglerfish-like wall mounted reading lamp is a welcome addition. Photography: Andrew Pogue Photography.
1.624 ideas para salones con estufa de leña y todos los diseños de techos
1