5.984 ideas para salones con todos los diseños de techos
Filtrar por
Presupuesto
Ordenar por:Popular hoy
1 - 20 de 5984 fotos

Imagen de salón ecléctico pequeño con paredes beige, suelo de madera en tonos medios, estufa de leña, marco de chimenea de ladrillo, televisor colgado en la pared, suelo marrón y vigas vistas

We updated this century-old iconic Edwardian San Francisco home to meet the homeowners' modern-day requirements while still retaining the original charm and architecture. The color palette was earthy and warm to play nicely with the warm wood tones found in the original wood floors, trim, doors and casework.

We were very fortunate to collaborate with Janice who runs the Instagram account @ourhomeonthefold. Janice was on the look out for a new media wall fire and we provided our NERO 1500 1.5m wide electric fire with our REAL log fuel bed. Her husband got to work and but their own customer media wall to suit their space.
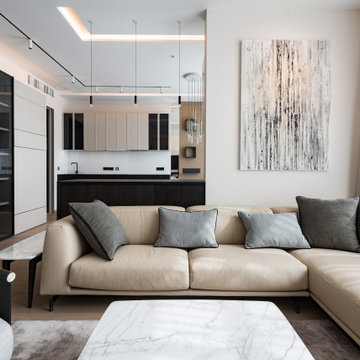
Diseño de salón abierto contemporáneo de tamaño medio con chimenea lineal, suelo beige y bandeja
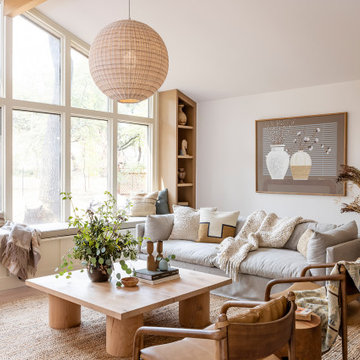
Southern California inspired living room with a neutral palate and natural materials through a grey cozy couch, woven rug, oversized wicker pendant, leather accent chairs, a custom light wood coffee table, and lots of natural lighting.

Wall Colour |
Woodwork Colour | Bancha, Farrow & Ball
Ceiling Wallpaper | Enigma BP5509, Farrow & Ball
Ceiling border | Paean Black, Farrow & Ball
Accessories | www.iamnomad.co.uk

Two-story Tudor-influenced living room with exposed beams, fireplace and second floor landing balcony, staged for sale.
Imagen de salón para visitas clásico renovado grande con paredes blancas, suelo de madera oscura, todas las chimeneas, marco de chimenea de hormigón, pared multimedia, suelo marrón y vigas vistas
Imagen de salón para visitas clásico renovado grande con paredes blancas, suelo de madera oscura, todas las chimeneas, marco de chimenea de hormigón, pared multimedia, suelo marrón y vigas vistas

This custom cottage designed and built by Aaron Bollman is nestled in the Saugerties, NY. Situated in virgin forest at the foot of the Catskill mountains overlooking a babling brook, this hand crafted home both charms and relaxes the senses.

DK、廊下より一段下がったピットリビング。赤ちゃんや猫が汚しても部分的に取り外して洗えるタイルカーペットを採用。子供がが小さいうちはあえて大きな家具は置かずみんなでゴロゴロ。
Ejemplo de salón abierto y blanco escandinavo de tamaño medio con paredes blancas, moqueta, televisor independiente, suelo verde, papel pintado y papel pintado
Ejemplo de salón abierto y blanco escandinavo de tamaño medio con paredes blancas, moqueta, televisor independiente, suelo verde, papel pintado y papel pintado

Designed by Malia Schultheis and built by Tru Form Tiny. This Tiny Home features Blue stained pine for the ceiling, pine wall boards in white, custom barn door, custom steel work throughout, and modern minimalist window trim.

The living room at our Crouch End apartment project, creating a chic, cosy space to relax and entertain. A soft powder blue adorns the walls in a room that is flooded with natural light. Brass clad shelves bring a considered attention to detail, with contemporary fixtures contrasted with a traditional sofa shape.

Imagen de salón blanco y madera actual de tamaño medio con paredes azules, suelo laminado, televisor colgado en la pared, madera y ladrillo

Imagen de salón con rincón musical abierto, gris y gris y negro minimalista de tamaño medio sin chimenea con paredes grises, suelo de madera oscura, televisor colgado en la pared, suelo gris, papel pintado y papel pintado
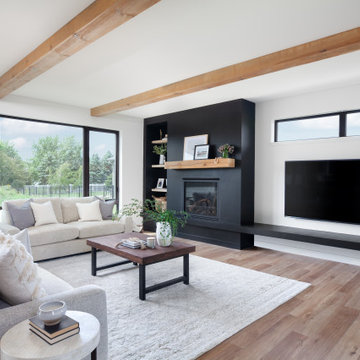
Beautiful installation featuring our reclaimed timbers, fireplace mantel and custom shelving.
Diseño de salón nórdico con paredes negras, suelo de madera clara, todas las chimeneas y vigas vistas
Diseño de salón nórdico con paredes negras, suelo de madera clara, todas las chimeneas y vigas vistas

We added this reading alcove by building out the walls. It's a perfect place to read a book and take a nap.
Modelo de biblioteca en casa cerrada, blanca y blanca y madera de estilo de casa de campo de tamaño medio con paredes beige, suelo de madera clara, estufa de leña, marco de chimenea de ladrillo, pared multimedia, suelo marrón y machihembrado
Modelo de biblioteca en casa cerrada, blanca y blanca y madera de estilo de casa de campo de tamaño medio con paredes beige, suelo de madera clara, estufa de leña, marco de chimenea de ladrillo, pared multimedia, suelo marrón y machihembrado
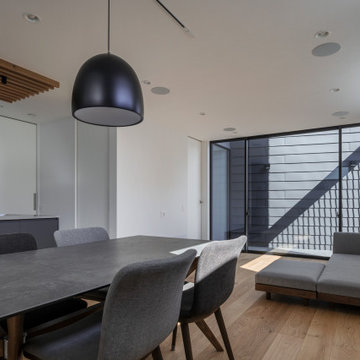
Imagen de salón con rincón musical blanco, abierto y gris y negro minimalista de tamaño medio sin chimenea con paredes blancas, suelo de baldosas de cerámica, suelo gris, papel pintado, papel pintado y televisor colgado en la pared
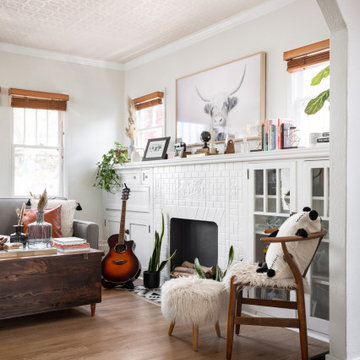
Foto de salón cerrado bohemio de tamaño medio con paredes blancas, suelo vinílico, todas las chimeneas, marco de chimenea de ladrillo, televisor colgado en la pared, suelo marrón y papel pintado
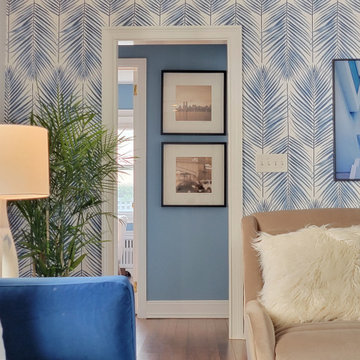
This beautiful 5,000 square foot contemporary home features 4 bedrooms and 3+ bathrooms. Shades of blue, neutrals and coastal accessories were used in the staging to emphasize the existing décor in this sun-filled abode.

Séjour aux teintes très claires qui favorisent une mise en avant du mobilier
Foto de salón para visitas cerrado, abovedado y beige y blanco de estilo americano pequeño con paredes blancas, suelo de madera en tonos medios, todas las chimeneas, marco de chimenea de yeso, televisor retractable y suelo marrón
Foto de salón para visitas cerrado, abovedado y beige y blanco de estilo americano pequeño con paredes blancas, suelo de madera en tonos medios, todas las chimeneas, marco de chimenea de yeso, televisor retractable y suelo marrón

The living room features a crisp, painted brick fireplace and transom windows for maximum light and view. The vaulted ceiling elevates the space, with symmetrical halls opening off to bedroom areas. Rear doors open out to the patio.
5.984 ideas para salones con todos los diseños de techos
1