195.106 ideas para salones con todas las televisiones
Filtrar por
Presupuesto
Ordenar por:Popular hoy
61 - 80 de 195.106 fotos
Artículo 1 de 2

ABW
Foto de salón abierto actual extra grande con paredes beige, suelo de madera clara y televisor independiente
Foto de salón abierto actual extra grande con paredes beige, suelo de madera clara y televisor independiente
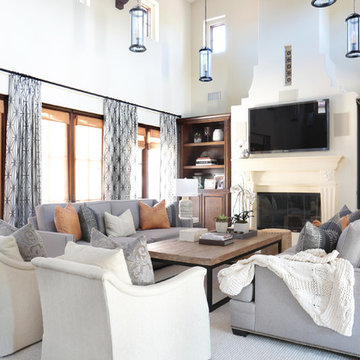
Interior Design by Blackband Design
Photography by Tessa Neustadt
Ejemplo de salón para visitas abierto clásico renovado grande con paredes blancas, suelo de madera oscura, todas las chimeneas, marco de chimenea de piedra y televisor colgado en la pared
Ejemplo de salón para visitas abierto clásico renovado grande con paredes blancas, suelo de madera oscura, todas las chimeneas, marco de chimenea de piedra y televisor colgado en la pared

This project, an extensive remodel and addition to an existing modern residence high above Silicon Valley, was inspired by dominant images and textures from the site: boulders, bark, and leaves. We created a two-story addition clad in traditional Japanese Shou Sugi Ban burnt wood siding that anchors home and site. Natural textures also prevail in the cosmetic remodeling of all the living spaces. The new volume adjacent to an expanded kitchen contains a family room and staircase to an upper guest suite.
The original home was a joint venture between Min | Day as Design Architect and Burks Toma Architects as Architect of Record and was substantially completed in 1999. In 2005, Min | Day added the swimming pool and related outdoor spaces. Schwartz and Architecture (SaA) began work on the addition and substantial remodel of the interior in 2009, completed in 2015.
Photo by Matthew Millman

Interior Design, Interior Architecture, Custom Millwork Design, Furniture Design, Art Curation, & AV Design by Chango & Co.
Photography by Sean Litchfield
See the feature in Domino Magazine

Modelo de salón cerrado ecléctico grande con paredes beige, suelo de baldosas de porcelana y televisor colgado en la pared

W H EARLE PHOTOGRAPHY
Foto de salón cerrado clásico renovado pequeño con paredes beige, suelo de madera en tonos medios, todas las chimeneas, televisor colgado en la pared, marco de chimenea de yeso y suelo marrón
Foto de salón cerrado clásico renovado pequeño con paredes beige, suelo de madera en tonos medios, todas las chimeneas, televisor colgado en la pared, marco de chimenea de yeso y suelo marrón

Photography by Stacy Bass. www.stacybassphotography.com
Diseño de biblioteca en casa abierta marinera de tamaño medio con paredes grises, todas las chimeneas, televisor colgado en la pared, suelo de madera en tonos medios, marco de chimenea de hormigón y suelo marrón
Diseño de biblioteca en casa abierta marinera de tamaño medio con paredes grises, todas las chimeneas, televisor colgado en la pared, suelo de madera en tonos medios, marco de chimenea de hormigón y suelo marrón
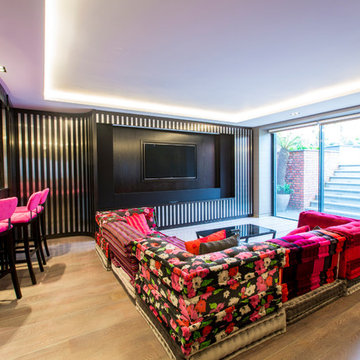
The touch of a button transforms this bar and game room into a luxurious home theatre.
Blinds drop, LED lighting dims, hidden screen drops down and recessed projector is revealed... media through apple TV.
Thomas Alexander

An old style Florida home with small rooms was opened up to provide this amazing contemporary space with an airy indoor-outdoor living. French doors were added to the right side of the living area and the back wall was removed and replace with glass stacking doors to provide access to the fabulous Naples outdoors. Clean lines make this easy-care living home a perfect retreat from the cold northern winters.

This family room provides an ample amount of seating for when there is company over and also provides a comfy sanctuary to read and relax. Being so close to horse farms and vineyards, we wanted to play off the surrounding characteristics and include some corresponding attributes in the home. Brad Knipstein was the photographer.

Foto de salón abierto contemporáneo con paredes blancas, suelo de madera oscura, chimenea lineal y televisor colgado en la pared

Foto de salón cerrado tradicional de tamaño medio con todas las chimeneas, televisor colgado en la pared, paredes beige, suelo de madera en tonos medios, marco de chimenea de yeso, suelo beige y alfombra

Designed to embrace an extensive and unique art collection including sculpture, paintings, tapestry, and cultural antiquities, this modernist home located in north Scottsdale’s Estancia is the quintessential gallery home for the spectacular collection within. The primary roof form, “the wing” as the owner enjoys referring to it, opens the home vertically to a view of adjacent Pinnacle peak and changes the aperture to horizontal for the opposing view to the golf course. Deep overhangs and fenestration recesses give the home protection from the elements and provide supporting shade and shadow for what proves to be a desert sculpture. The restrained palette allows the architecture to express itself while permitting each object in the home to make its own place. The home, while certainly modern, expresses both elegance and warmth in its material selections including canterra stone, chopped sandstone, copper, and stucco.
Project Details | Lot 245 Estancia, Scottsdale AZ
Architect: C.P. Drewett, Drewett Works, Scottsdale, AZ
Interiors: Luis Ortega, Luis Ortega Interiors, Hollywood, CA
Publications: luxe. interiors + design. November 2011.
Featured on the world wide web: luxe.daily
Photo by Grey Crawford.

Rob Karosis
Ejemplo de salón de estilo de casa de campo con paredes blancas, suelo de madera en tonos medios, todas las chimeneas, marco de chimenea de ladrillo y televisor colgado en la pared
Ejemplo de salón de estilo de casa de campo con paredes blancas, suelo de madera en tonos medios, todas las chimeneas, marco de chimenea de ladrillo y televisor colgado en la pared

Marc Boisclair
Kilbane Architecture,
built-in cabinets by Wood Expressions
Project designed by Susie Hersker’s Scottsdale interior design firm Design Directives. Design Directives is active in Phoenix, Paradise Valley, Cave Creek, Carefree, Sedona, and beyond.
For more about Design Directives, click here: https://susanherskerasid.com/
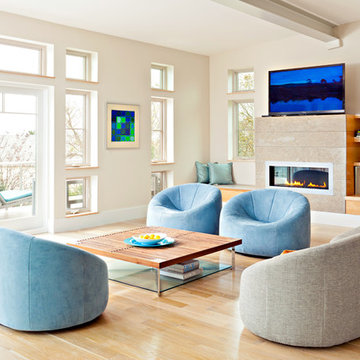
Dan Dutrona Photography
www.dancutrona.com
Ejemplo de salón minimalista grande con suelo de madera clara, chimenea lineal y televisor independiente
Ejemplo de salón minimalista grande con suelo de madera clara, chimenea lineal y televisor independiente
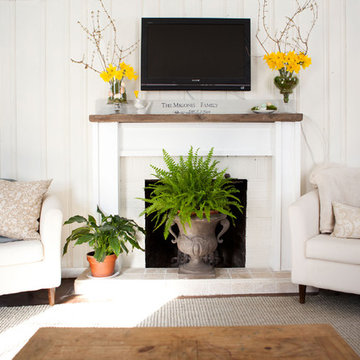
Photo: Tess Fine © 2013 Houzz
Imagen de salón clásico con todas las chimeneas y televisor colgado en la pared
Imagen de salón clásico con todas las chimeneas y televisor colgado en la pared

Living Room with four custom moveable sofas able to be moved to accommodate large cocktail parties and events. A custom-designed firebox with the television concealed behind eucalyptus pocket doors with a wenge trim. Pendant light mirrors the same fixture which is in the adjoining dining room.
Photographer: Angie Seckinger
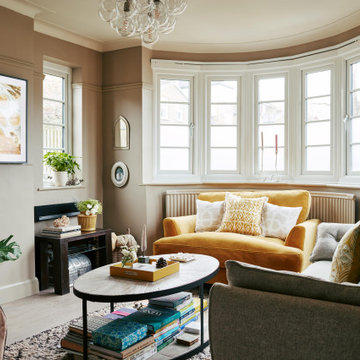
Foto de salón tradicional renovado con paredes marrones, televisor colgado en la pared, suelo de madera clara y suelo beige

This open concept dining & living room was very long and narrow. The challange was to balance it out with furniture placement and accessories.
Diseño de salón minimalista pequeño con paredes blancas, televisor colgado en la pared y cortinas
Diseño de salón minimalista pequeño con paredes blancas, televisor colgado en la pared y cortinas
195.106 ideas para salones con todas las televisiones
4