220.673 ideas para salones con todas las repisas de chimenea
Filtrar por
Presupuesto
Ordenar por:Popular hoy
141 - 160 de 220.673 fotos
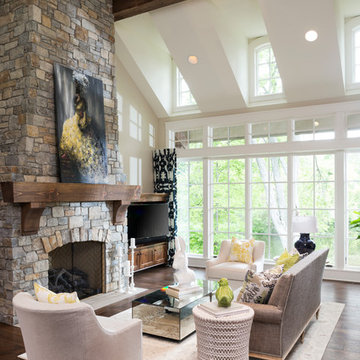
James Kruger, LandMark Photography
Interior Design: Martha O'Hara Interiors
Architect: Sharratt Design & Company
Imagen de salón para visitas abierto grande con paredes beige, todas las chimeneas, marco de chimenea de piedra, suelo de madera oscura y suelo marrón
Imagen de salón para visitas abierto grande con paredes beige, todas las chimeneas, marco de chimenea de piedra, suelo de madera oscura y suelo marrón
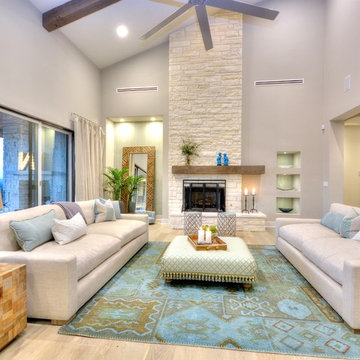
Vaulted ceiling and thoughtful niches add to the architectural drama of the home.
Ejemplo de salón actual con paredes beige, suelo de madera clara, todas las chimeneas y marco de chimenea de piedra
Ejemplo de salón actual con paredes beige, suelo de madera clara, todas las chimeneas y marco de chimenea de piedra

Diseño de salón para visitas cerrado contemporáneo de tamaño medio sin televisor con paredes beige, chimenea lineal, suelo de baldosas de porcelana, marco de chimenea de piedra y suelo gris
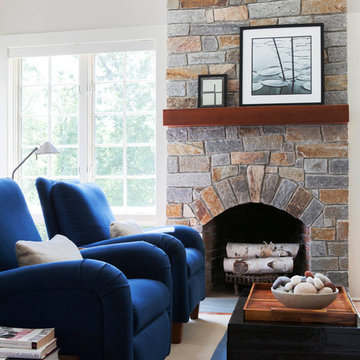
Imagen de salón para visitas abierto tradicional de tamaño medio sin televisor con todas las chimeneas, marco de chimenea de piedra, paredes blancas y moqueta
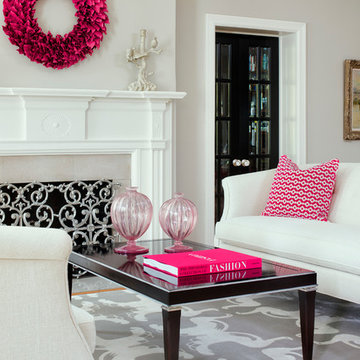
Martha O'Hara Interiors, Interior Design | Paul Finkel Photography
Please Note: All “related,” “similar,” and “sponsored” products tagged or listed by Houzz are not actual products pictured. They have not been approved by Martha O’Hara Interiors nor any of the professionals credited. For information about our work, please contact design@oharainteriors.com.
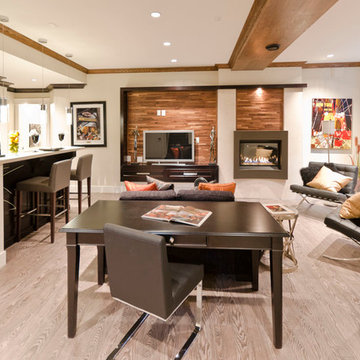
Carsten Arnold Photography
Modelo de salón contemporáneo con paredes blancas, suelo de madera clara, todas las chimeneas, marco de chimenea de metal y suelo beige
Modelo de salón contemporáneo con paredes blancas, suelo de madera clara, todas las chimeneas, marco de chimenea de metal y suelo beige

Great room. Photography by Lucas Henning.
Modelo de salón abierto campestre de tamaño medio con todas las chimeneas, marco de chimenea de piedra, pared multimedia, paredes beige, suelo de madera en tonos medios y suelo marrón
Modelo de salón abierto campestre de tamaño medio con todas las chimeneas, marco de chimenea de piedra, pared multimedia, paredes beige, suelo de madera en tonos medios y suelo marrón
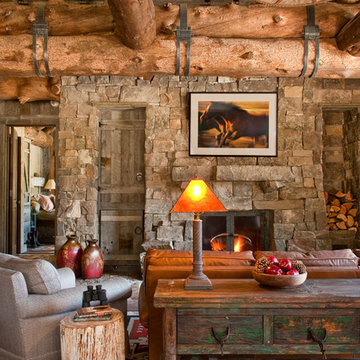
Headwaters Camp Custom Designed Cabin by Dan Joseph Architects, LLC, PO Box 12770 Jackson Hole, Wyoming, 83001 - PH 1-800-800-3935 - info@djawest.com
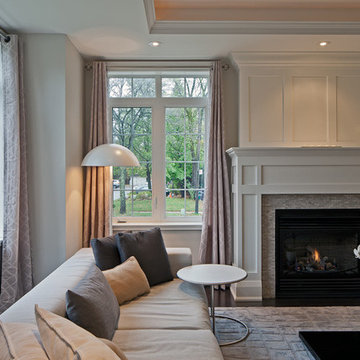
Photography: Peter A. Sellar / www.photoklik.com
Foto de salón clásico renovado con marco de chimenea de baldosas y/o azulejos y alfombra
Foto de salón clásico renovado con marco de chimenea de baldosas y/o azulejos y alfombra
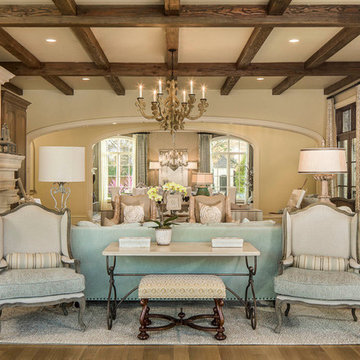
Imagen de salón abierto sin televisor con paredes beige, suelo de madera en tonos medios, todas las chimeneas y marco de chimenea de piedra

The Peaks View residence is sited near Wilson, Wyoming, in a grassy meadow, adjacent to the Teton mountain range. The design solution for the project had to satisfy two conflicting goals: the finished project must fit seamlessly into a neighborhood with distinctly conservative design guidelines while satisfying the owners desire to create a unique home with roots in the modern idiom.
Within these constraints, the architect created an assemblage of building volumes to break down the scale of the 6,500 square foot program. A pair of two-story gabled structures present a traditional face to the neighborhood, while the single-story living pavilion, with its expansive shed roof, tilts up to recognize views and capture daylight for the primary living spaces. This trio of buildings wrap around a south-facing courtyard, a warm refuge for outdoor living during the short summer season in Wyoming. Broad overhangs, articulated in wood, taper to thin steel “brim” that protects the buildings from harsh western weather. The roof of the living pavilion extends to create a covered outdoor extension for the main living space. The cast-in-place concrete chimney and site walls anchor the composition of forms to the flat site. The exterior is clad primarily in cedar siding; two types were used to create pattern, texture and depth in the elevations.
While the building forms and exterior materials conform to the design guidelines and fit within the context of the neighborhood, the interiors depart to explore a well-lit, refined and warm character. Wood, plaster and a reductive approach to detailing and materials complete the interior expression. Display for a Kimono was deliberately incorporated into the entry sequence. Its influence on the interior can be seen in the delicate stair screen and the language for the millwork which is conceived as simple wood containers within spaces. Ample glazing provides excellent daylight and a connection to the site.
Photos: Matthew Millman

Photography by Rob Karosis
Ejemplo de salón cerrado clásico sin televisor con paredes beige, todas las chimeneas y marco de chimenea de ladrillo
Ejemplo de salón cerrado clásico sin televisor con paredes beige, todas las chimeneas y marco de chimenea de ladrillo

Photograph by Art Gray
Imagen de biblioteca en casa abierta minimalista de tamaño medio sin televisor con suelo de cemento, paredes blancas, todas las chimeneas, marco de chimenea de baldosas y/o azulejos y suelo gris
Imagen de biblioteca en casa abierta minimalista de tamaño medio sin televisor con suelo de cemento, paredes blancas, todas las chimeneas, marco de chimenea de baldosas y/o azulejos y suelo gris

Imagen de salón para visitas abierto actual grande con paredes beige, chimenea lineal, pared multimedia, suelo de madera en tonos medios, marco de chimenea de piedra, suelo marrón y alfombra

Level Three: Two chairs, arranged in the Penthouse office nook space, create an intimate seating area. These swivel chairs are perfect in a setting where one can choose to enjoy wonderful mountain vistas from so many vantage points!
Photograph © Darren Edwards, San Diego

Ejemplo de salón minimalista con chimenea lineal, marco de chimenea de piedra y suelo de bambú

What started as a kitchen and two-bathroom remodel evolved into a full home renovation plus conversion of the downstairs unfinished basement into a permitted first story addition, complete with family room, guest suite, mudroom, and a new front entrance. We married the midcentury modern architecture with vintage, eclectic details and thoughtful materials.

A neutral and calming open plan living space including a white kitchen with an oak interior, oak timber slats feature on the island clad in a Silestone Halcyon worktop and backsplash. The kitchen included a Quooker Fusion Square Tap, Fisher & Paykel Integrated Dishwasher Drawer, Bora Pursu Recirculation Hob, Zanussi Undercounter Oven. All walls, ceiling, kitchen units, home office, banquette & TV unit are painted Farrow and Ball Wevet. The oak floor finish is a combination of hard wax oil and a harder wearing lacquer. Discreet home office with white hide and slide doors and an oak veneer interior. LED lighting within the home office, under the TV unit and over counter kitchen units. Corner banquette with a solid oak veneer seat and white drawers underneath for storage. TV unit appears floating, features an oak slat backboard and white drawers for storage. Furnishings from CA Design, Neptune and Zara Home.
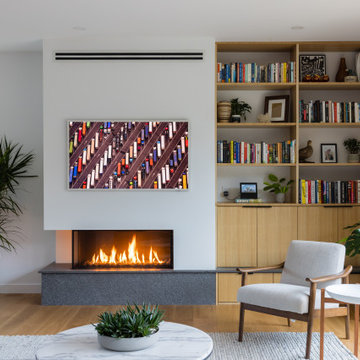
Modelo de salón abierto vintage de tamaño medio con paredes blancas, suelo de madera clara, chimenea lineal, marco de chimenea de yeso, televisor colgado en la pared y suelo beige

Ejemplo de biblioteca en casa bohemia pequeña con paredes beige, suelo de madera en tonos medios, estufa de leña, marco de chimenea de ladrillo, televisor colgado en la pared, suelo marrón y vigas vistas
220.673 ideas para salones con todas las repisas de chimenea
8