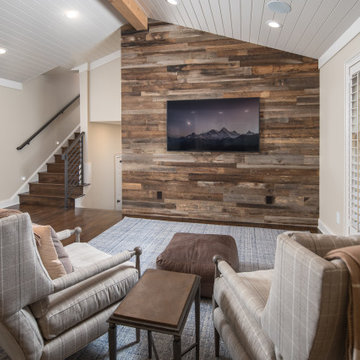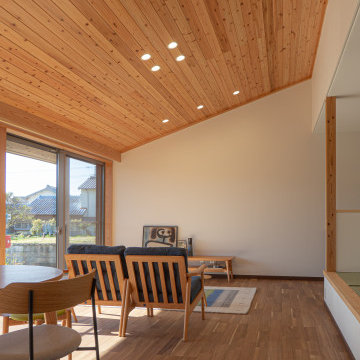25.815 ideas para salones con todos los tratamientos de pared
Filtrar por
Presupuesto
Ordenar por:Popular hoy
21 - 40 de 25.815 fotos
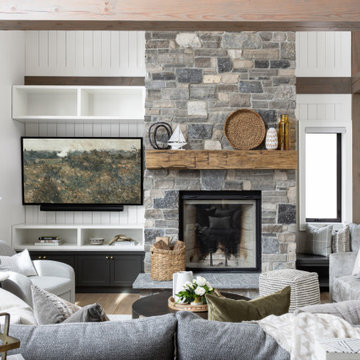
Enter a transitional modern living room that epitomizes timeless beauty and modern functionality. At the heart of the space stands a custom-built white media unit, featuring shaker door cabinets adorned with aged brass hardware, exuding a sense of refined elegance. With its harmonious blend of classic elements and contemporary finishes, this inviting room offers a perfect balance of comfort and sophistication, creating a welcoming haven for both relaxation and social gatherings.

This image showcases the epitome of luxury in the living room of a high-end residence. The design choices exude elegance and opulence, with a focus on creating a serene and inviting retreat. Key elements include the plush upholstered sofa, sumptuous cushions, and exquisite detailing such as the intricate molding and elegant light fixtures. The color palette is carefully curated to evoke a sense of tranquility, with soft neutrals and muted tones creating a soothing ambiance. Luxurious textures and materials, such as velvet, silk, and marble, add depth and tactile richness to the space. With its impeccable craftsmanship and attention to detail, this living room exemplifies timeless elegance and offers a sanctuary of comfort and style.
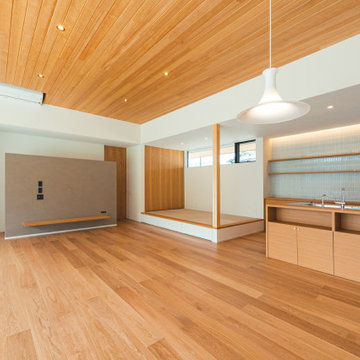
自然と共に暮らす家-和モダンの平屋
木造・平屋、和モダンの一戸建て住宅。
田園風景の中で、「建築・デザイン」×「自然・アウトドア」が融合し、「豊かな暮らし」を実現する住まいです。
Diseño de salón abierto con paredes blancas, suelo de madera en tonos medios, televisor colgado en la pared, suelo marrón, madera y papel pintado
Diseño de salón abierto con paredes blancas, suelo de madera en tonos medios, televisor colgado en la pared, suelo marrón, madera y papel pintado

Ejemplo de salón tradicional renovado con paredes beige, suelo de madera clara, chimenea lineal, marco de chimenea de piedra, televisor colgado en la pared, suelo beige y panelado

開放的な、リビング・土間・ウッドデッキという構成が、奥へ行けば、落ち着いた、和室・縁側・濡縁という和の構成となり、その両者の間の4枚の襖を引き込めば、一体の空間として使うことができます。柔らかい雰囲気の杉のフローリングを走り廻る孫を見つめるご家族の姿が想像できる仲良し二世帯住宅です。
Foto de salón abierto y blanco grande con paredes blancas, suelo de madera en tonos medios, estufa de leña, marco de chimenea de hormigón, televisor colgado en la pared, suelo beige, papel pintado y papel pintado
Foto de salón abierto y blanco grande con paredes blancas, suelo de madera en tonos medios, estufa de leña, marco de chimenea de hormigón, televisor colgado en la pared, suelo beige, papel pintado y papel pintado

Formal Living Room, Featuring Wood Burner, Bespoke Joinery , Coving
Modelo de salón para visitas ecléctico de tamaño medio con paredes grises, moqueta, estufa de leña, marco de chimenea de yeso, televisor colgado en la pared, suelo gris, bandeja y papel pintado
Modelo de salón para visitas ecléctico de tamaño medio con paredes grises, moqueta, estufa de leña, marco de chimenea de yeso, televisor colgado en la pared, suelo gris, bandeja y papel pintado

Tv Wall Unit View
Diseño de salón para visitas abierto clásico renovado de tamaño medio sin chimenea con paredes blancas, suelo de madera en tonos medios, marco de chimenea de piedra, pared multimedia, suelo marrón, bandeja y madera
Diseño de salón para visitas abierto clásico renovado de tamaño medio sin chimenea con paredes blancas, suelo de madera en tonos medios, marco de chimenea de piedra, pared multimedia, suelo marrón, bandeja y madera
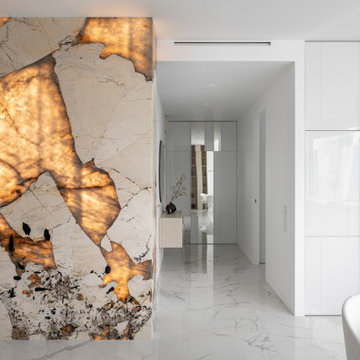
The center of the open-plan living room is a slab of Patagonia quartzite with translucent quartz layers with LED lights behind it. In the evening, the stone becomes an impressive lamp. We design interiors of homes and apartments worldwide. If you need well-thought and aesthetical interior, submit a request on the website.

Imagen de salón para visitas abierto moderno extra grande con paredes azules, suelo de travertino, chimenea lineal, marco de chimenea de piedra, televisor colgado en la pared, suelo beige, casetón y papel pintado

Rénovation complète d'un appartement haussmmannien de 70m2 dans le 14ème arr. de Paris. Les espaces ont été repensés pour créer une grande pièce de vie regroupant la cuisine, la salle à manger et le salon. Les espaces sont sobres et colorés. Pour optimiser les rangements et mettre en valeur les volumes, le mobilier est sur mesure, il s'intègre parfaitement au style de l'appartement haussmannien.

Foto de salón abierto marinero grande con paredes blancas, suelo de madera clara, todas las chimeneas, marco de chimenea de hormigón, televisor colgado en la pared, suelo marrón, vigas vistas y machihembrado

Imagen de salón abierto contemporáneo grande con paredes beige, suelo de baldosas de cerámica, televisor colgado en la pared, suelo beige y madera

Aménagement et décoration d'un espace salon dans un style épuré , teinte claire et scandinave
Imagen de salón abierto y beige y blanco nórdico de tamaño medio sin chimenea con paredes blancas, suelo laminado, televisor colgado en la pared, suelo blanco y papel pintado
Imagen de salón abierto y beige y blanco nórdico de tamaño medio sin chimenea con paredes blancas, suelo laminado, televisor colgado en la pared, suelo blanco y papel pintado

The Paddocks, Writtle
Set in the beautiful Essex countryside in the sought after village of Writtle, Chelmsford, this project was focused on the developer’s own home within the development of a total of 6 new houses. With unobstructed views of the countryside, all properties were built to the highest standards in every respect and our mission was to create an effortless interior that reflected the quality and design workmanship throughout, together with contemporary detailing and luxury.
A soothing neutral palette throughout with tactile wall finishes, soft textures and layers, provided the backdrop to a calming interior scheme. The perfect mix of woven linens, flat velvets, bold accessories and soft colouring, is beautifully tailored to our clients needs and tastes, creating a calm, contemporary oasis that best suited the client’s lifestyle and requirements.
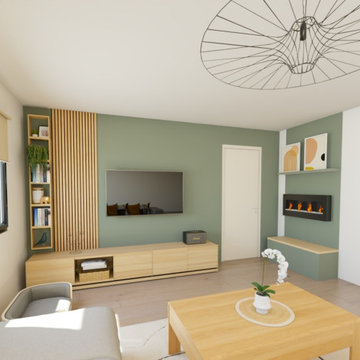
Rendus 3D d'un salon.
Pour ce projet les clients souhaitaient un salon plus chaleureux ainsi qu'une idée d'agencement pour leur cheminée.
Imagen de salón de tamaño medio con paredes verdes, chimeneas suspendidas, televisor colgado en la pared y madera
Imagen de salón de tamaño medio con paredes verdes, chimeneas suspendidas, televisor colgado en la pared y madera
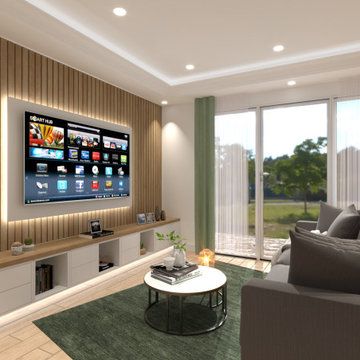
Le salon réutilise les code couleurs mais en ajoutant un touche de bois pour apporté de la chaleur à l'espace.
Modelo de salón abierto y blanco y madera actual de tamaño medio con paredes blancas, suelo de madera en tonos medios, televisor colgado en la pared, bandeja y madera
Modelo de salón abierto y blanco y madera actual de tamaño medio con paredes blancas, suelo de madera en tonos medios, televisor colgado en la pared, bandeja y madera

The Herringbone shiplap wall painted in Black of Night makes for the absolutely perfect background to make the Caramel Maple cabinetry and mantle pop!
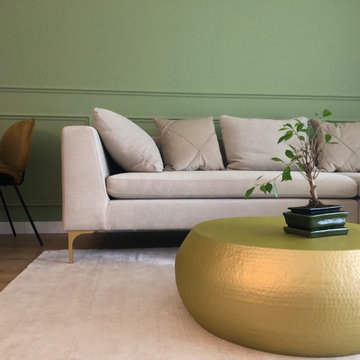
Per il soggiorno è stato importante valorizzare lo spazio e caratterizzarlo con colori e cornici a pareti. In contrasto con gli arredi. Utilizzando tessuti e materiali differenti
25.815 ideas para salones con todos los tratamientos de pared
2
