3.984 ideas para salones con suelo vinílico y todas las televisiones
Filtrar por
Presupuesto
Ordenar por:Popular hoy
1 - 20 de 3984 fotos
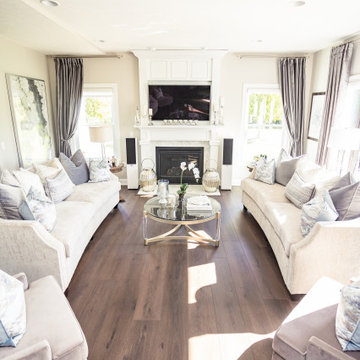
A rich, even, walnut tone with a smooth finish. This versatile color works flawlessly with both modern and classic styles.
Ejemplo de salón para visitas abierto clásico grande con paredes beige, suelo vinílico, todas las chimeneas, marco de chimenea de yeso, pared multimedia y suelo marrón
Ejemplo de salón para visitas abierto clásico grande con paredes beige, suelo vinílico, todas las chimeneas, marco de chimenea de yeso, pared multimedia y suelo marrón

Foto de salón con barra de bar abierto actual extra grande con paredes blancas, suelo vinílico, todas las chimeneas, marco de chimenea de piedra, televisor colgado en la pared, suelo beige y vigas vistas

Our clients wanted to increase the size of their kitchen, which was small, in comparison to the overall size of the home. They wanted a more open livable space for the family to be able to hang out downstairs. They wanted to remove the walls downstairs in the front formal living and den making them a new large den/entering room. They also wanted to remove the powder and laundry room from the center of the kitchen, giving them more functional space in the kitchen that was completely opened up to their den. The addition was planned to be one story with a bedroom/game room (flex space), laundry room, bathroom (to serve as the on-suite to the bedroom and pool bath), and storage closet. They also wanted a larger sliding door leading out to the pool.
We demoed the entire kitchen, including the laundry room and powder bath that were in the center! The wall between the den and formal living was removed, completely opening up that space to the entry of the house. A small space was separated out from the main den area, creating a flex space for them to become a home office, sitting area, or reading nook. A beautiful fireplace was added, surrounded with slate ledger, flanked with built-in bookcases creating a focal point to the den. Behind this main open living area, is the addition. When the addition is not being utilized as a guest room, it serves as a game room for their two young boys. There is a large closet in there great for toys or additional storage. A full bath was added, which is connected to the bedroom, but also opens to the hallway so that it can be used for the pool bath.
The new laundry room is a dream come true! Not only does it have room for cabinets, but it also has space for a much-needed extra refrigerator. There is also a closet inside the laundry room for additional storage. This first-floor addition has greatly enhanced the functionality of this family’s daily lives. Previously, there was essentially only one small space for them to hang out downstairs, making it impossible for more than one conversation to be had. Now, the kids can be playing air hockey, video games, or roughhousing in the game room, while the adults can be enjoying TV in the den or cooking in the kitchen, without interruption! While living through a remodel might not be easy, the outcome definitely outweighs the struggles throughout the process.

Small modern apartments benefit from a less is more design approach. To maximize space in this living room we used a rug with optical widening properties and wrapped a gallery wall around the seating area. Ottomans give extra seating when armchairs are too big for the space.

Ejemplo de salón abierto minimalista grande con paredes grises, suelo vinílico, chimenea lineal, marco de chimenea de baldosas y/o azulejos, pared multimedia y suelo gris
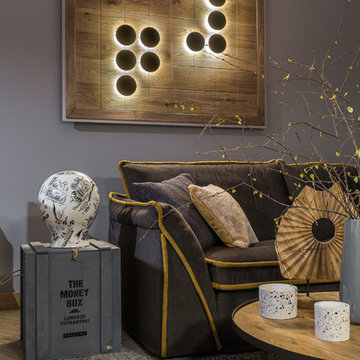
Панно "Игра Го", выполненное по авторским эскизам архитектора проекта, причудливая копилка на грубо сколоченном ящике подчеркиваю артистичность натуры хозяина квартиры.
-
Архитектор: Егоров Кирилл
Текстиль: Егорова Екатерина
Фотограф: Спиридонов Роман
Стилист: Шимкевич Евгения
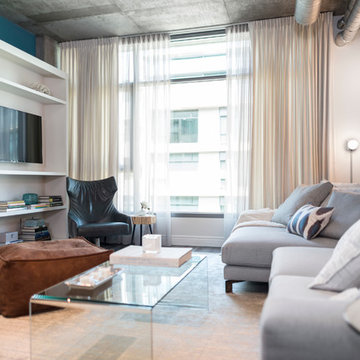
LOFT | Luxury Industrial Loft Makeover Downtown LA | FOUR POINT DESIGN BUILD INC
A gorgeous and glamorous 687 sf Loft Apartment in the Heart of Downtown Los Angeles, CA. Small Spaces...BIG IMPACT is the theme this year: A wide open space and infinite possibilities. The Challenge: Only 3 weeks to design, resource, ship, install, stage and photograph a Downtown LA studio loft for the October 2014 issue of @dwellmagazine and the 2014 @dwellondesign home tour! So #Grateful and #honored to partner with the wonderful folks at #MetLofts and #DwellMagazine for the incredible design project!
Photography by Riley Jamison
#interiordesign #loftliving #StudioLoftLiving #smallspacesBIGideas #loft #DTLA
AS SEEN IN
Dwell Magazine
LA Design Magazine
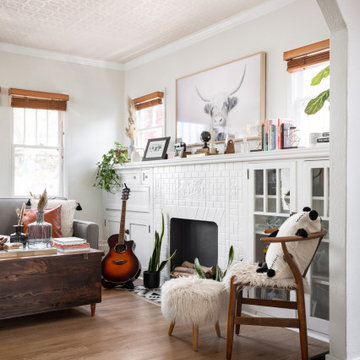
Foto de salón cerrado bohemio de tamaño medio con paredes blancas, suelo vinílico, todas las chimeneas, marco de chimenea de ladrillo, televisor colgado en la pared, suelo marrón y papel pintado
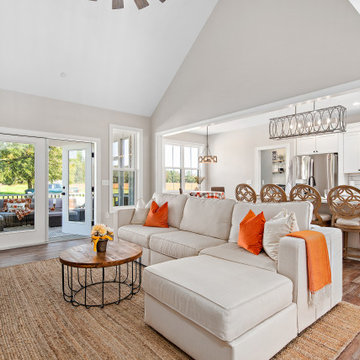
Farm house great room with vaulted ceilings.
Diseño de salón abierto y abovedado de estilo de casa de campo de tamaño medio con paredes grises, suelo vinílico, todas las chimeneas, marco de chimenea de ladrillo, televisor colgado en la pared y suelo marrón
Diseño de salón abierto y abovedado de estilo de casa de campo de tamaño medio con paredes grises, suelo vinílico, todas las chimeneas, marco de chimenea de ladrillo, televisor colgado en la pared y suelo marrón

Зона гостиной.
Дизайн проект: Семен Чечулин
Стиль: Наталья Орешкова
Foto de biblioteca en casa abierta y gris y blanca urbana de tamaño medio con paredes grises, suelo vinílico, pared multimedia, suelo marrón y madera
Foto de biblioteca en casa abierta y gris y blanca urbana de tamaño medio con paredes grises, suelo vinílico, pared multimedia, suelo marrón y madera

Imagen de salón con rincón musical gris y blanco actual de tamaño medio con paredes grises, suelo vinílico, pared multimedia, suelo gris y panelado
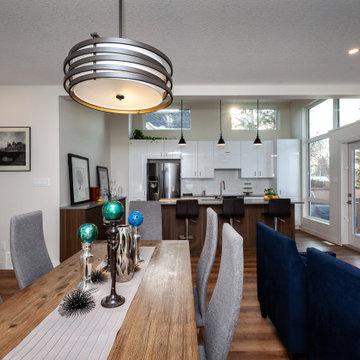
Ejemplo de salón abierto y abovedado actual de tamaño medio con paredes blancas, suelo vinílico, todas las chimeneas, marco de chimenea de metal, televisor colgado en la pared, suelo marrón y papel pintado

Diseño de salón machihembrado y abierto de tamaño medio con paredes grises, suelo vinílico, todas las chimeneas, televisor colgado en la pared, suelo gris y machihembrado
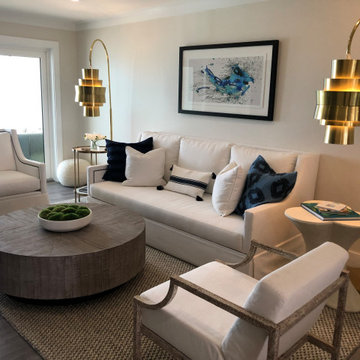
Open Plan Living Room with Custom Furnishings, Fixtures, Rugs, and Accessories.
Client cut and installed the custom millwork & hand painted the walls.

Modelo de salón para visitas abierto tradicional renovado de tamaño medio con paredes blancas, suelo vinílico, todas las chimeneas, marco de chimenea de piedra, televisor colgado en la pared y suelo beige
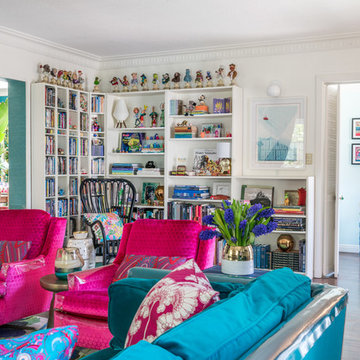
We try to confine our Disney Crazy to this corner of the house… And the entryway… And the Haunted Bathroom ( https://www.houzz.com/ideabooks/92783702/list/an-ornate-bathroom-raises-the-specter-of-disneys-haunted-mansion)
Photo © Bethany Nauert
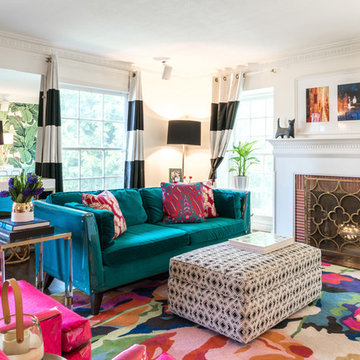
They aren’t kidding when they say to start decorating with the rug! I did the living room completely backward, starting with reupholstering a pair of Craigslist chairs in hot pink, and I spent years trying to figure out what kind of rug would look best. Finally, Leslie Landis suggested looking for one with ALL the colors, and the room snapped together!
Photo © Bethany Nauert
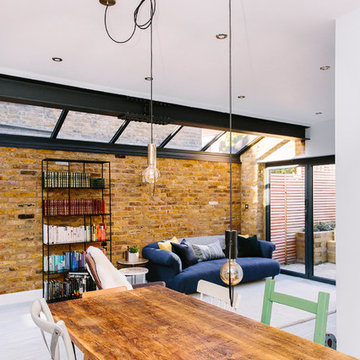
Leanne Dixon
Modelo de salón para visitas abierto industrial grande con paredes blancas, suelo vinílico, todas las chimeneas, televisor colgado en la pared y suelo blanco
Modelo de salón para visitas abierto industrial grande con paredes blancas, suelo vinílico, todas las chimeneas, televisor colgado en la pared y suelo blanco
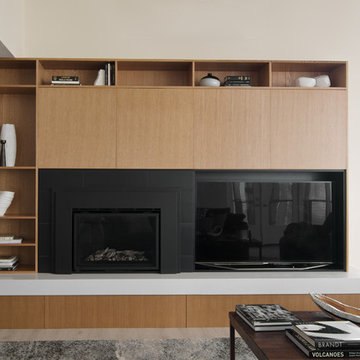
Modern living room design
Photography by Yulia Piterkina | www.06place.com
Modelo de salón para visitas abierto actual de tamaño medio con paredes beige, suelo vinílico, todas las chimeneas, marco de chimenea de madera, televisor independiente y suelo gris
Modelo de salón para visitas abierto actual de tamaño medio con paredes beige, suelo vinílico, todas las chimeneas, marco de chimenea de madera, televisor independiente y suelo gris
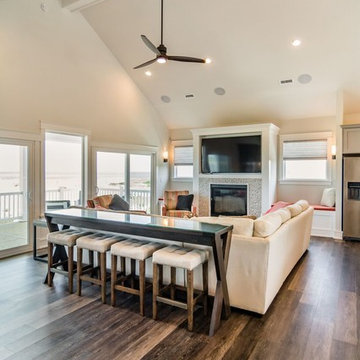
Ejemplo de salón para visitas abierto tradicional renovado de tamaño medio con paredes marrones, suelo vinílico, todas las chimeneas, marco de chimenea de baldosas y/o azulejos, televisor colgado en la pared y suelo beige
3.984 ideas para salones con suelo vinílico y todas las televisiones
1