1.306 ideas para salones con suelo laminado y todos los tratamientos de pared
Filtrar por
Presupuesto
Ordenar por:Popular hoy
1 - 20 de 1306 fotos
Artículo 1 de 3

Aménagement et décoration d'un espace salon dans un style épuré , teinte claire et scandinave
Imagen de salón abierto y beige y blanco nórdico de tamaño medio sin chimenea con paredes blancas, suelo laminado, televisor colgado en la pared, suelo blanco y papel pintado
Imagen de salón abierto y beige y blanco nórdico de tamaño medio sin chimenea con paredes blancas, suelo laminado, televisor colgado en la pared, suelo blanco y papel pintado

Общий вид гостиной с кухонной зоной
Ejemplo de salón cerrado, blanco y gris y blanco contemporáneo con paredes blancas, suelo laminado, televisor colgado en la pared, suelo gris y papel pintado
Ejemplo de salón cerrado, blanco y gris y blanco contemporáneo con paredes blancas, suelo laminado, televisor colgado en la pared, suelo gris y papel pintado

Modelo de salón para visitas abierto retro de tamaño medio con paredes verdes, suelo laminado, todas las chimeneas, marco de chimenea de yeso, televisor en una esquina, suelo marrón, todos los diseños de techos y madera
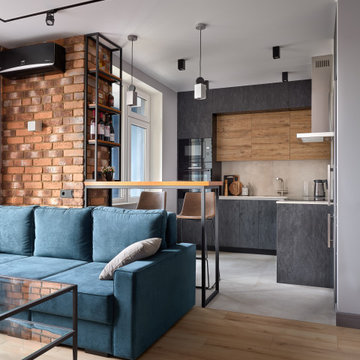
Фотограф Наталья Вершинина
Diseño de salón urbano de tamaño medio con paredes marrones, suelo laminado, suelo marrón y ladrillo
Diseño de salón urbano de tamaño medio con paredes marrones, suelo laminado, suelo marrón y ladrillo

Entrada a la vivienda. La puerta de madera existente se restaura y se reutiliza.
Modelo de salón abierto mediterráneo pequeño sin televisor con paredes multicolor, suelo laminado, suelo marrón, vigas vistas y ladrillo
Modelo de salón abierto mediterráneo pequeño sin televisor con paredes multicolor, suelo laminado, suelo marrón, vigas vistas y ladrillo

Reforma integral Sube Interiorismo www.subeinteriorismo.com
Biderbost Photo
Ejemplo de biblioteca en casa abierta tradicional con paredes verdes, suelo laminado, pared multimedia, suelo beige y papel pintado
Ejemplo de biblioteca en casa abierta tradicional con paredes verdes, suelo laminado, pared multimedia, suelo beige y papel pintado

Diseño de biblioteca en casa abierta ecléctica pequeña sin chimenea con paredes azules, suelo laminado, televisor colgado en la pared, suelo marrón y panelado

Imagen de salón blanco y madera actual de tamaño medio con paredes azules, suelo laminado, televisor colgado en la pared, madera y ladrillo
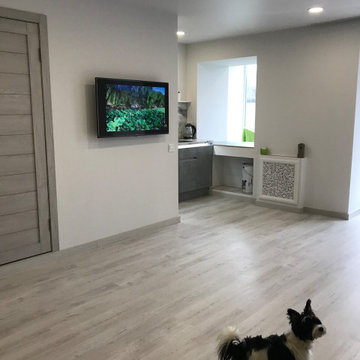
Ejemplo de salón abierto y gris y blanco contemporáneo pequeño sin chimenea con paredes grises, suelo laminado, suelo gris y todos los tratamientos de pared
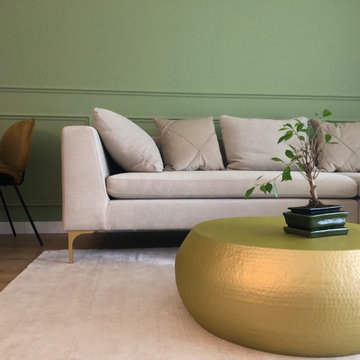
Per il soggiorno è stato importante valorizzare lo spazio e caratterizzarlo con colori e cornici a pareti. In contrasto con gli arredi. Utilizzando tessuti e materiali differenti

Foto de salón abierto tradicional renovado de tamaño medio con paredes beige, suelo laminado, todas las chimeneas, marco de chimenea de piedra, televisor colgado en la pared, suelo beige y panelado
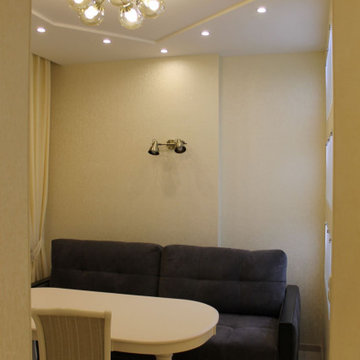
Помните, как сказке про Золушку: "Жаль, королевство маленькое, развернуться мне негде". Вот что-то такое чувствует женщина, глядя на маленькую гостиную.
Но нет нерешаемых проблем. И даже если ваша гостиная является "большой комнатой" только по названию, в ней можно разместить все необходимое.
Больше света!
Это касается и светлых оттенков в интерьере, и освещения. Добавьте точечные источники света, встраиваемые светильники, бра. А естественный свет из окон должен отражаться от светлой мебели и стен.
Зеркала
А также зеркальные поверхности. Отлично множат свет и расширяют пространство. Интересное решение - зеркало, встроенное в нишу в стене. Комната будет казаться больше из-за отражения.
Обман зрения
Видели крутые картинки из интернета, которые создают эффект движения? На одну стену можно наклеить обои с перспективой: дорога вдаль, веранда, улица. И вот уже комната не так и мала.
Легкая мебель
С дизайном квартиры покончено, теперь приступаем к обстановке. Хотите громоздкий обеденный стол? Не рекомендую. Чем легче мебель - тем лучше. Открытые полки вместо книжных шкафов - отличное решение.
До потолка
Кстати, о полках. Используйте пространство стен по максимуму - заказывайте книжные шкафы до самого потолка. Вешайте полки как можно выше.
Встроенные шкафы
В идеале с раздвижными дверями. А еще неплохо смотрятся варианты с ширмой или занавеской. Для маленькой гостиной лучше заказать мебель, чтобы не купить стандартный вариант, который не подойдет.
Освободить плинтус
Самая большая обманка - расставить мебель возле стен. Диваны, кресла и столы лучше отодвинуть. За счет этого пространство будет казаться больше.
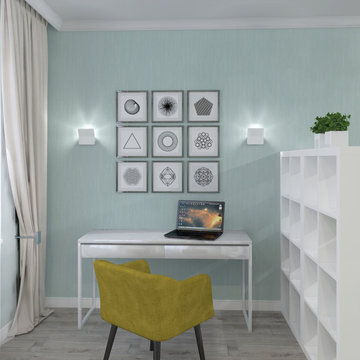
Diseño de salón cerrado actual de tamaño medio con paredes verdes, suelo laminado, suelo gris y papel pintado

Originally built in 1990 the Heady Lakehouse began as a 2,800SF family retreat and now encompasses over 5,635SF. It is located on a steep yet welcoming lot overlooking a cove on Lake Hartwell that pulls you in through retaining walls wrapped with White Brick into a courtyard laid with concrete pavers in an Ashlar Pattern. This whole home renovation allowed us the opportunity to completely enhance the exterior of the home with all new LP Smartside painted with Amherst Gray with trim to match the Quaker new bone white windows for a subtle contrast. You enter the home under a vaulted tongue and groove white washed ceiling facing an entry door surrounded by White brick.
Once inside you’re encompassed by an abundance of natural light flooding in from across the living area from the 9’ triple door with transom windows above. As you make your way into the living area the ceiling opens up to a coffered ceiling which plays off of the 42” fireplace that is situated perpendicular to the dining area. The open layout provides a view into the kitchen as well as the sunroom with floor to ceiling windows boasting panoramic views of the lake. Looking back you see the elegant touches to the kitchen with Quartzite tops, all brass hardware to match the lighting throughout, and a large 4’x8’ Santorini Blue painted island with turned legs to provide a note of color.
The owner’s suite is situated separate to one side of the home allowing a quiet retreat for the homeowners. Details such as the nickel gap accented bed wall, brass wall mounted bed-side lamps, and a large triple window complete the bedroom. Access to the study through the master bedroom further enhances the idea of a private space for the owners to work. It’s bathroom features clean white vanities with Quartz counter tops, brass hardware and fixtures, an obscure glass enclosed shower with natural light, and a separate toilet room.
The left side of the home received the largest addition which included a new over-sized 3 bay garage with a dog washing shower, a new side entry with stair to the upper and a new laundry room. Over these areas, the stair will lead you to two new guest suites featuring a Jack & Jill Bathroom and their own Lounging and Play Area.
The focal point for entertainment is the lower level which features a bar and seating area. Opposite the bar you walk out on the concrete pavers to a covered outdoor kitchen feature a 48” grill, Large Big Green Egg smoker, 30” Diameter Evo Flat-top Grill, and a sink all surrounded by granite countertops that sit atop a white brick base with stainless steel access doors. The kitchen overlooks a 60” gas fire pit that sits adjacent to a custom gunite eight sided hot tub with travertine coping that looks out to the lake. This elegant and timeless approach to this 5,000SF three level addition and renovation allowed the owner to add multiple sleeping and entertainment areas while rejuvenating a beautiful lake front lot with subtle contrasting colors.
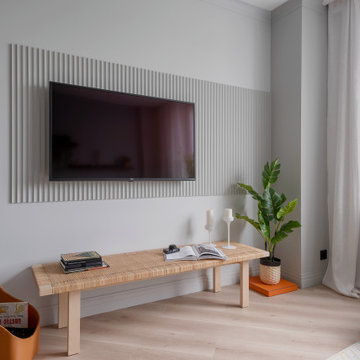
Diseño de salón gris y blanco contemporáneo de tamaño medio con paredes grises, suelo laminado, televisor colgado en la pared, suelo beige y panelado

Светлая классическая кухня-гостиная, располагающая к отдыху и встрече гостей. Арочный проем придает пространству интерес и парадность, теплый желтый цвет обоев - уюта, цветочный рисунок уводит от каменных джунглей в загородные сады и покой.
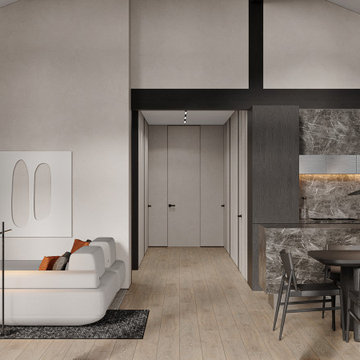
Foto de salón para visitas abierto y gris y blanco actual de tamaño medio sin chimenea con paredes beige, suelo laminado, televisor colgado en la pared, suelo beige, papel pintado y vigas vistas
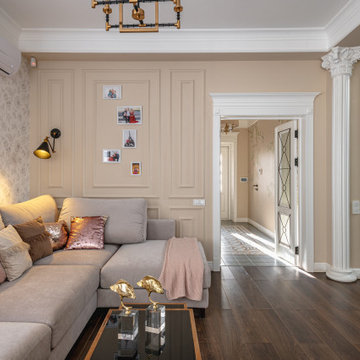
Imagen de salón clásico de tamaño medio con paredes beige, suelo laminado, televisor colgado en la pared, suelo marrón y papel pintado

Small living room space at the Condo Apartment
Foto de salón para visitas abierto minimalista pequeño con paredes blancas, suelo laminado, televisor colgado en la pared, suelo marrón y panelado
Foto de salón para visitas abierto minimalista pequeño con paredes blancas, suelo laminado, televisor colgado en la pared, suelo marrón y panelado
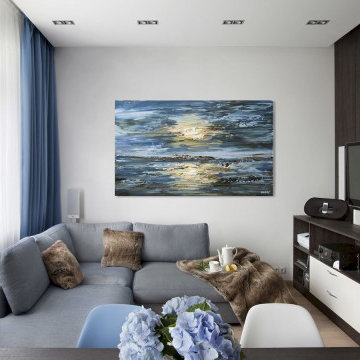
Функциональный ремонт двухкомнатной квартиры в современном стиле
Diseño de salón con barra de bar blanco y madera contemporáneo de tamaño medio sin chimenea con paredes grises, suelo laminado, televisor colgado en la pared, suelo beige y papel pintado
Diseño de salón con barra de bar blanco y madera contemporáneo de tamaño medio sin chimenea con paredes grises, suelo laminado, televisor colgado en la pared, suelo beige y papel pintado
1.306 ideas para salones con suelo laminado y todos los tratamientos de pared
1