5.194 ideas para salones con paredes verdes y todas las chimeneas
Filtrar por
Presupuesto
Ordenar por:Popular hoy
1 - 20 de 5194 fotos

Ejemplo de salón para visitas clásico de tamaño medio con paredes verdes, suelo de madera oscura, todas las chimeneas, marco de chimenea de piedra y suelo marrón

Warm and light living room
Ejemplo de salón para visitas abierto actual de tamaño medio con paredes verdes, suelo laminado, todas las chimeneas, marco de chimenea de madera, televisor independiente y suelo blanco
Ejemplo de salón para visitas abierto actual de tamaño medio con paredes verdes, suelo laminado, todas las chimeneas, marco de chimenea de madera, televisor independiente y suelo blanco

Diseño de salón tradicional renovado con paredes verdes, suelo de madera oscura, todas las chimeneas, televisor colgado en la pared y casetón

This Edwardian house in Redland has been refurbished from top to bottom. The 1970s decor has been replaced with a contemporary and slightly eclectic design concept. The front living room had to be completely rebuilt as the existing layout included a garage. Wall panelling has been added to the walls and the walls have been painted in Farrow and Ball Studio Green to create a timeless yes mysterious atmosphere. The false ceiling has been removed to reveal the original ceiling pattern which has been painted with gold paint. All sash windows have been replaced with timber double glazed sash windows.
An in built media wall complements the wall panelling.
The interior design is by Ivywell Interiors.
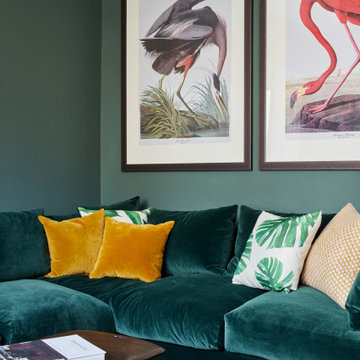
Inviting sitting room to relax in, with built in joinery, large corner sofa and bay window.
Foto de salón ecléctico de tamaño medio con paredes verdes, suelo de madera clara, todas las chimeneas, marco de chimenea de piedra, pared multimedia y suelo beige
Foto de salón ecléctico de tamaño medio con paredes verdes, suelo de madera clara, todas las chimeneas, marco de chimenea de piedra, pared multimedia y suelo beige

A private reading and music room off the grand hallway creates a secluded and quite nook for members of a busy family
Imagen de biblioteca en casa cerrada grande sin televisor con paredes verdes, suelo de madera oscura, chimenea de esquina, marco de chimenea de ladrillo, suelo marrón, casetón y panelado
Imagen de biblioteca en casa cerrada grande sin televisor con paredes verdes, suelo de madera oscura, chimenea de esquina, marco de chimenea de ladrillo, suelo marrón, casetón y panelado

Ejemplo de salón machihembrado y abierto costero grande con paredes verdes, suelo de madera clara, chimenea lineal, televisor colgado en la pared, suelo gris y machihembrado

The living room at Highgate House. An internal Crittall door and panel frames a view into the room from the hallway. Painted in a deep, moody green-blue with stone coloured ceiling and contrasting dark green joinery, the room is a grown-up cosy space.

This beautiful calm formal living room was recently redecorated and styled by IH Interiors, check out our other projects here: https://www.ihinteriors.co.uk/portfolio

Diseño de salón para visitas abierto marinero con paredes verdes, suelo de madera clara, chimenea de doble cara, marco de chimenea de piedra y suelo beige
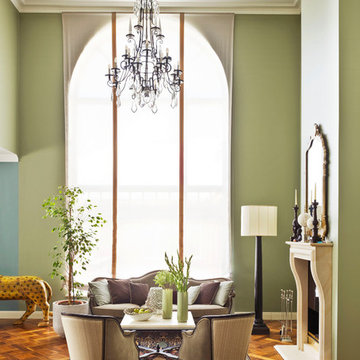
фотограф Frank Herfort, дизайнер Гаяна Оганесянц
Modelo de salón para visitas abierto clásico con suelo de madera en tonos medios, marco de chimenea de piedra, paredes verdes, todas las chimeneas y alfombra
Modelo de salón para visitas abierto clásico con suelo de madera en tonos medios, marco de chimenea de piedra, paredes verdes, todas las chimeneas y alfombra
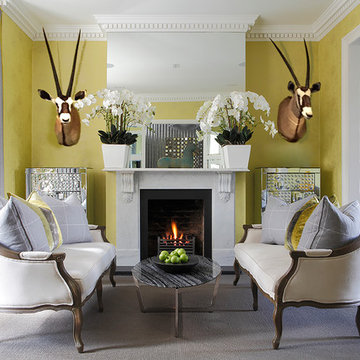
A townhouse Sitting Room features my favourite chartreuse green an Osborne & Little wallpaper, also picked up in cushions . A grey sisal carpet and grey flannel curtains add a complimentary neutral tone. A grey concrete console and wonderfully faceted decorative mirrored chests reflect pattern and colour wonderfully.
with the squashy sofa and TV in the adjacent room we used some small and stylised Louis XV sofas with a modern oval coffee table. We exposed the original brick in the fireplace and this colour is repeated in the taxidermy heads .
Photo credit : James Balston
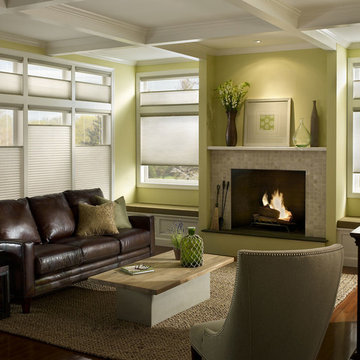
Ejemplo de salón cerrado tradicional renovado de tamaño medio con paredes verdes, suelo de madera en tonos medios, todas las chimeneas y marco de chimenea de baldosas y/o azulejos
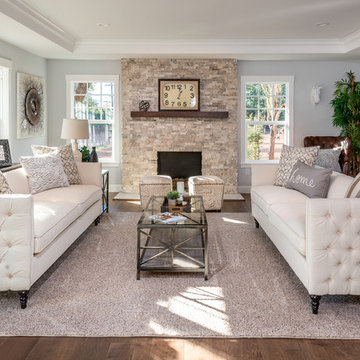
Photography by: Bart Edson
Ejemplo de salón para visitas abierto de estilo de casa de campo de tamaño medio sin televisor con suelo de madera en tonos medios, todas las chimeneas, marco de chimenea de piedra, paredes verdes, suelo beige y alfombra
Ejemplo de salón para visitas abierto de estilo de casa de campo de tamaño medio sin televisor con suelo de madera en tonos medios, todas las chimeneas, marco de chimenea de piedra, paredes verdes, suelo beige y alfombra
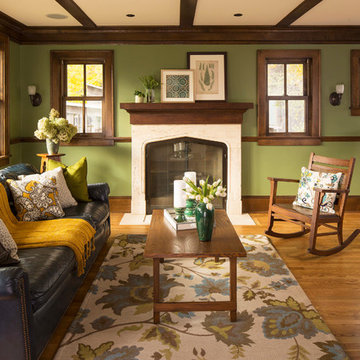
Traditional design blends well with 21st century accessibility standards. Designed by architect Jeremiah Battles of Acacia Architects and built by Ben Quie & Sons, this beautiful new home features details found a century ago, combined with a creative use of space and technology to meet the owner’s mobility needs. Even the elevator is detailed with quarter-sawn oak paneling. Feeling as though it has been here for generations, this home combines architectural salvage with creative design. The owner brought in vintage lighting fixtures, a Tudor fireplace surround, and beveled glass for windows and doors. The kitchen pendants and sconces were custom made to match a 1912 Sheffield fixture she had found. Quarter-sawn oak in the living room, dining room, and kitchen, and flat-sawn oak in the pantry, den, and powder room accent the traditional feel of this brand-new home.
Design by Acacia Architects/Jeremiah Battles
Construction by Ben Quie and Sons
Photography by: Troy Thies
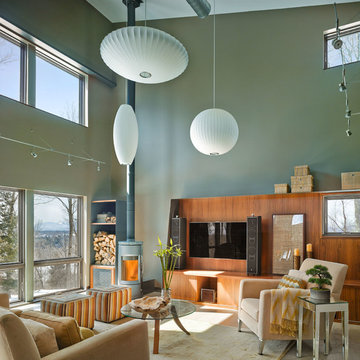
Jim Westphalen
Imagen de salón para visitas contemporáneo con televisor colgado en la pared, paredes verdes y estufa de leña
Imagen de salón para visitas contemporáneo con televisor colgado en la pared, paredes verdes y estufa de leña
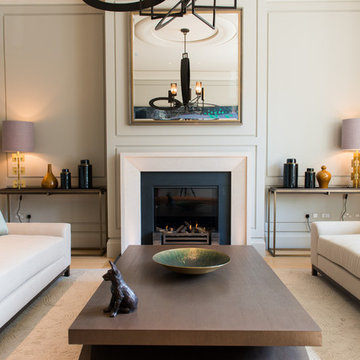
The living room at the House at Notting Hill, London
Diseño de salón actual grande con paredes verdes, todas las chimeneas, suelo de madera clara y marco de chimenea de piedra
Diseño de salón actual grande con paredes verdes, todas las chimeneas, suelo de madera clara y marco de chimenea de piedra
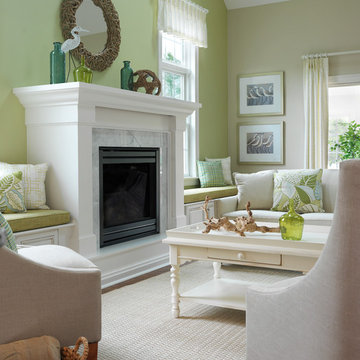
Nat Rea Photography
Ejemplo de salón para visitas cerrado costero de tamaño medio sin televisor con paredes verdes, suelo de madera en tonos medios, marco de chimenea de piedra y todas las chimeneas
Ejemplo de salón para visitas cerrado costero de tamaño medio sin televisor con paredes verdes, suelo de madera en tonos medios, marco de chimenea de piedra y todas las chimeneas

Photo: Rikki Snyder © 2014 Houzz
Diseño de salón cerrado campestre pequeño con paredes verdes, suelo de madera en tonos medios, todas las chimeneas y marco de chimenea de piedra
Diseño de salón cerrado campestre pequeño con paredes verdes, suelo de madera en tonos medios, todas las chimeneas y marco de chimenea de piedra

Down a private lane and sited on an oak studded lot, this charming Kott home has been transformed with contemporary finishes and clean line design. Vaulted ceilings create light filled spaces that open to outdoor living. Modern choices of Italian tiles combine with hardwood floors and newly installed carpets. Fireplaces in both the living and family room. Dining room with picture window to the garden. Kitchen with ample cabinetry, newer appliances and charming eat-in area. The floor plan includes a gracious upstairs master suite and two well-sized bedrooms and two full bathrooms downstairs. Solar, A/C, steel Future Roof and dual pane windows and doors all contribute to the energy efficiency of this modern design. Quality throughout allows you to move right and enjoy the convenience of a close-in location and the desirable Kentfield school district.
5.194 ideas para salones con paredes verdes y todas las chimeneas
1