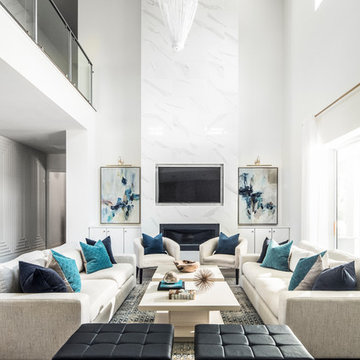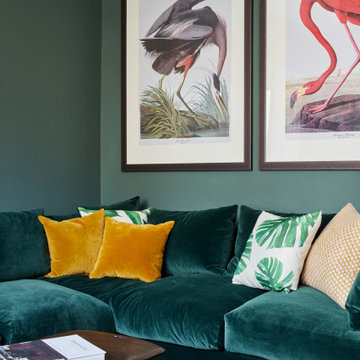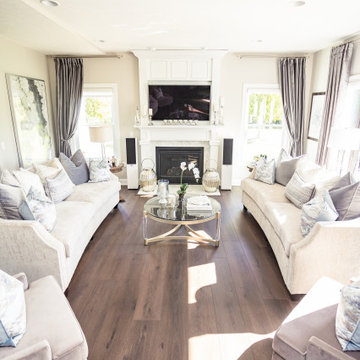14.864 ideas para salones con todas las repisas de chimenea y pared multimedia
Filtrar por
Presupuesto
Ordenar por:Popular hoy
1 - 20 de 14.864 fotos

Foto de salón abierto y beige y blanco moderno de obra con paredes marrones, suelo de cemento, todas las chimeneas, marco de chimenea de metal, pared multimedia, suelo gris y panelado

Imagen de salón con rincón musical abierto bohemio de tamaño medio con paredes blancas, suelo de madera en tonos medios, chimenea lineal, marco de chimenea de yeso, pared multimedia, suelo marrón y alfombra

In this combination living room/ family room, form vs function is at it's best.. Formal enough to host a cocktail party, and comfortable enough to host a football game. The wrap around sectional accommodates 5-6 people and the oversized ottoman has room enough for everyone to put their feet up! The high back, stylized wing chair offers comfort and a lamp for reading. Decorative accessories are placed in the custom built bookcases freeing table top space for drinks, books, etc. Magazines and current reading are neatly placed in the rattan tray for easy access. The overall neutral color palette is punctuated by soft shades of blue around the room.
LORRAINE G VALE
photo by Michael Costa

The soaring living room ceilings in this Omaha home showcase custom designed bookcases, while a comfortable modern sectional sofa provides ample space for seating. The expansive windows highlight the beautiful rolling hills and greenery of the exterior. The grid design of the large windows is repeated again in the coffered ceiling design. Wood look tile provides a durable surface for kids and pets and also allows for radiant heat flooring to be installed underneath the tile. The custom designed marble fireplace completes the sophisticated look.

DAGR Design creates walls that reflect your design style, whether you like off center, creative design or prefer the calming feeling of this symmetrical wall. Warm up a grey space with textures like wood shelves and panel stone. Add a pop of color or pattern to create interest. image credits DAGR Design

Modelo de salón abierto actual grande con paredes blancas, suelo de madera clara, chimenea lineal, marco de chimenea de baldosas y/o azulejos, pared multimedia y suelo beige

This formal living room was transform for a family with three young children into a semi formal family space. By building this large fireplace surround and hiding inside it a large smart television and sound bar, the family is able to use the room for both formal and in formal hosting. there was a dry bar built on one side of the room to accommodate the many guests, and a small desk and chairs duplicating as a game table for the kids.
photographed by Hulya Kolabas

Custom fireplace design with 3-way horizontal fireplace unit. This intricate design includes a concealed audio cabinet with custom slatted doors, lots of hidden storage with touch latch hardware and custom corner cabinet door detail. Walnut veneer material is complimented with a black Dekton surface by Cosentino.

This main living area is the truly the heart of the home. The living and dining room are filled with natural light from the double-height windows, and the kitchen feels like an extension of the space.

Stephen Allen Photography
Modelo de salón abierto clásico renovado extra grande con paredes blancas, suelo de madera oscura, todas las chimeneas, marco de chimenea de baldosas y/o azulejos y pared multimedia
Modelo de salón abierto clásico renovado extra grande con paredes blancas, suelo de madera oscura, todas las chimeneas, marco de chimenea de baldosas y/o azulejos y pared multimedia

The completed project, with 75" TV, a 72" ethanol burning fireplace, marble slab facing with split-faced granite mantel. The flanking cabinets are 9' tall each, and are made of wenge veneer with dimmable LED backlighting behind frosted glass panels. a 6' tall person is at eye level with the bottom of the TV, which features a Sony 750 watt sound bar and wireless sub-woofer. Photo by Scot Trueblood, Paradise Aerial Imagery

Martha O'Hara Interiors, Interior Design | L. Cramer Builders + Remodelers, Builder | Troy Thies, Photography | Shannon Gale, Photo Styling
Please Note: All “related,” “similar,” and “sponsored” products tagged or listed by Houzz are not actual products pictured. They have not been approved by Martha O’Hara Interiors nor any of the professionals credited. For information about our work, please contact design@oharainteriors.com.

This Edwardian house in Redland has been refurbished from top to bottom. The 1970s decor has been replaced with a contemporary and slightly eclectic design concept. The front living room had to be completely rebuilt as the existing layout included a garage. Wall panelling has been added to the walls and the walls have been painted in Farrow and Ball Studio Green to create a timeless yes mysterious atmosphere. The false ceiling has been removed to reveal the original ceiling pattern which has been painted with gold paint. All sash windows have been replaced with timber double glazed sash windows.
An in built media wall complements the wall panelling.
The interior design is by Ivywell Interiors.

We were very fortunate to collaborate with Janice who runs the Instagram account @ourhomeonthefold. Janice was on the look out for a new media wall fire and we provided our NERO 1500 1.5m wide electric fire with our REAL log fuel bed. Her husband got to work and but their own customer media wall to suit their space.

Inviting sitting room to relax in, with built in joinery, large corner sofa and bay window.
Foto de salón ecléctico de tamaño medio con paredes verdes, suelo de madera clara, todas las chimeneas, marco de chimenea de piedra, pared multimedia y suelo beige
Foto de salón ecléctico de tamaño medio con paredes verdes, suelo de madera clara, todas las chimeneas, marco de chimenea de piedra, pared multimedia y suelo beige

Two-story Tudor-influenced living room with exposed beams, fireplace and second floor landing balcony, staged for sale.
Imagen de salón para visitas clásico renovado grande con paredes blancas, suelo de madera oscura, todas las chimeneas, marco de chimenea de hormigón, pared multimedia, suelo marrón y vigas vistas
Imagen de salón para visitas clásico renovado grande con paredes blancas, suelo de madera oscura, todas las chimeneas, marco de chimenea de hormigón, pared multimedia, suelo marrón y vigas vistas

A rich, even, walnut tone with a smooth finish. This versatile color works flawlessly with both modern and classic styles.
Ejemplo de salón para visitas abierto clásico grande con paredes beige, suelo vinílico, todas las chimeneas, marco de chimenea de yeso, pared multimedia y suelo marrón
Ejemplo de salón para visitas abierto clásico grande con paredes beige, suelo vinílico, todas las chimeneas, marco de chimenea de yeso, pared multimedia y suelo marrón

The balance of textures and color in the living room came together beautifully: stone, oak, chenille, glass, warm and cool colors.
Modelo de salón abierto contemporáneo de tamaño medio con paredes grises, suelo de cemento, estufa de leña, marco de chimenea de piedra, pared multimedia y suelo gris
Modelo de salón abierto contemporáneo de tamaño medio con paredes grises, suelo de cemento, estufa de leña, marco de chimenea de piedra, pared multimedia y suelo gris

A request we often receive is to have an open floor plan, and for good reason too! Many of us don't want to be cut off from all the fun that's happening in our entertaining spaces. Knocking out the wall in between the living room and kitchen creates a much better flow.

Reforma integral Sube Interiorismo www.subeinteriorismo.com
Biderbost Photo
Foto de biblioteca en casa abierta clásica renovada grande con paredes grises, suelo laminado, chimenea lineal, marco de chimenea de madera, pared multimedia, suelo beige, casetón y papel pintado
Foto de biblioteca en casa abierta clásica renovada grande con paredes grises, suelo laminado, chimenea lineal, marco de chimenea de madera, pared multimedia, suelo beige, casetón y papel pintado
14.864 ideas para salones con todas las repisas de chimenea y pared multimedia
1