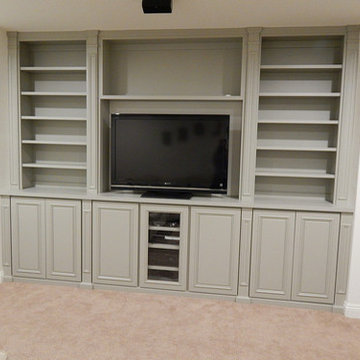11.306 ideas para salones con moqueta y todas las televisiones
Filtrar por
Presupuesto
Ordenar por:Popular hoy
1 - 20 de 11.306 fotos
Artículo 1 de 3

Diseño de salón abierto ecléctico de tamaño medio sin chimenea con paredes grises, moqueta, suelo beige y televisor independiente

Imagen de salón contemporáneo con moqueta, chimenea lineal, televisor colgado en la pared y paredes beige

Foto de salón actual con paredes grises, moqueta, televisor colgado en la pared y suelo gris
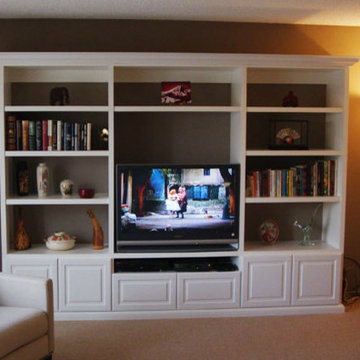
Modelo de salón abierto clásico de tamaño medio sin chimenea con paredes beige, moqueta y pared multimedia
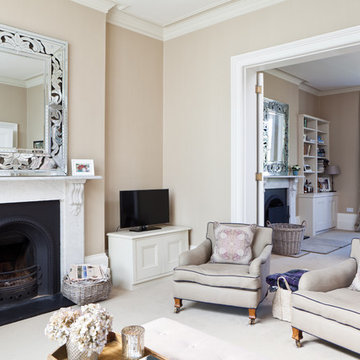
flowing seamlessly from sitting room to dining room
Imagen de salón para visitas abierto clásico con paredes beige, moqueta, todas las chimeneas y televisor independiente
Imagen de salón para visitas abierto clásico con paredes beige, moqueta, todas las chimeneas y televisor independiente

Custom gas fireplace, stone cladding, sheer curtains
Modelo de salón para visitas abierto contemporáneo con moqueta, todas las chimeneas, marco de chimenea de piedra, paredes blancas, televisor independiente y suelo beige
Modelo de salón para visitas abierto contemporáneo con moqueta, todas las chimeneas, marco de chimenea de piedra, paredes blancas, televisor independiente y suelo beige

Pietra Grey is a distinguishing trait of the I Naturali series is soil. A substance which on the one hand recalls all things primordial and on the other the possibility of being plied. As a result, the slab made from the ceramic lends unique value to the settings it clads.

Edwardian living room transformed into a statement room. A deep blue colour was used from skirting to ceiling to create a dramatic, cocooning feel. The bespoke fireplace adds to the modern period look.

Modelo de salón abierto tradicional con paredes grises, moqueta, todas las chimeneas, televisor colgado en la pared, suelo blanco y panelado

Diseño de salón cerrado minimalista pequeño con paredes beige, moqueta, pared multimedia y suelo beige
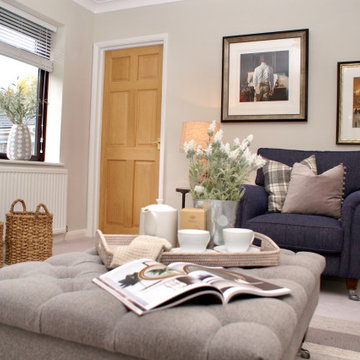
This complete living room re-design captures the heart of this four-bedroom family home.
Using check fabrics, navy and soft green tones, this living room now portrays a cosy country feel. The room is brought to life through accessorising, showing off my client's personal style.
Completed November 2018 - 4 bedroom house in Exeter, Devon.
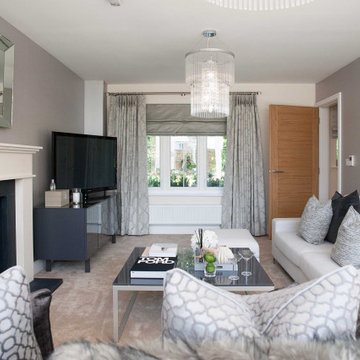
Our brief was for a completely neutral palette with a luxury finish. As our client was moving from rented into a new build we have provided them with practically everything from pots and pans to beds!
This completed project really highlights what our design team can do from scratch, our client literally moved in the day we completed, unpacked their clothes and began living in their fabulous new home.

Ejemplo de salón abierto actual de tamaño medio con paredes blancas, moqueta, chimenea de esquina, marco de chimenea de baldosas y/o azulejos, televisor colgado en la pared y suelo gris
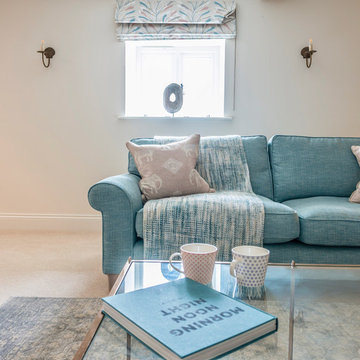
Coastal themed living room for luxury Dorset holiday cottage
Diseño de salón abierto marinero grande con paredes blancas, moqueta y televisor colgado en la pared
Diseño de salón abierto marinero grande con paredes blancas, moqueta y televisor colgado en la pared

Modern Farmhouse designed for entertainment and gatherings. French doors leading into the main part of the home and trim details everywhere. Shiplap, board and batten, tray ceiling details, custom barrel tables are all part of this modern farmhouse design.
Half bath with a custom vanity. Clean modern windows. Living room has a fireplace with custom cabinets and custom barn beam mantel with ship lap above. The Master Bath has a beautiful tub for soaking and a spacious walk in shower. Front entry has a beautiful custom ceiling treatment.

Modern luxury meets warm farmhouse in this Southampton home! Scandinavian inspired furnishings and light fixtures create a clean and tailored look, while the natural materials found in accent walls, casegoods, the staircase, and home decor hone in on a homey feel. An open-concept interior that proves less can be more is how we’d explain this interior. By accentuating the “negative space,” we’ve allowed the carefully chosen furnishings and artwork to steal the show, while the crisp whites and abundance of natural light create a rejuvenated and refreshed interior.
This sprawling 5,000 square foot home includes a salon, ballet room, two media rooms, a conference room, multifunctional study, and, lastly, a guest house (which is a mini version of the main house).
Project Location: Southamptons. Project designed by interior design firm, Betty Wasserman Art & Interiors. From their Chelsea base, they serve clients in Manhattan and throughout New York City, as well as across the tri-state area and in The Hamptons.
For more about Betty Wasserman, click here: https://www.bettywasserman.com/
To learn more about this project, click here: https://www.bettywasserman.com/spaces/southampton-modern-farmhouse/
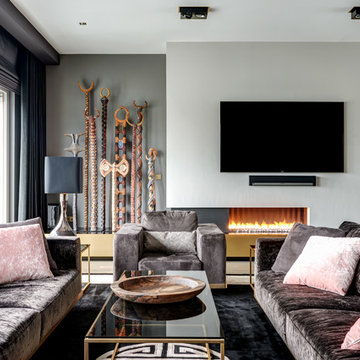
Imagen de salón cerrado actual de tamaño medio con moqueta, chimenea lineal, marco de chimenea de yeso, televisor colgado en la pared y suelo negro
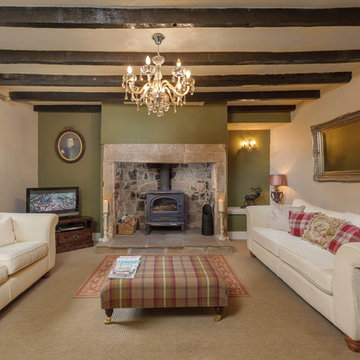
Brian Young
Diseño de salón cerrado de estilo de casa de campo con paredes verdes, moqueta, estufa de leña, marco de chimenea de piedra y televisor independiente
Diseño de salón cerrado de estilo de casa de campo con paredes verdes, moqueta, estufa de leña, marco de chimenea de piedra y televisor independiente
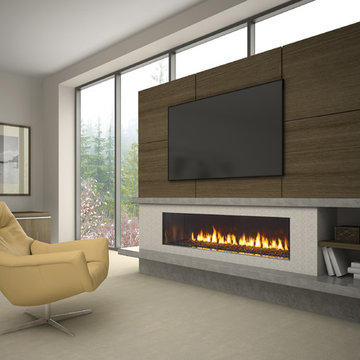
The Regency City Series New York View Linear gas fireplaces feature a seamless clear view of the fire with the ability to be integrated into any decor style.
11.306 ideas para salones con moqueta y todas las televisiones
1
