1.143 ideas para salones con marco de chimenea de yeso y todos los diseños de techos
Filtrar por
Presupuesto
Ordenar por:Popular hoy
1 - 20 de 1143 fotos

Foto de salón abierto minimalista con paredes blancas, suelo de madera clara, chimenea lineal, marco de chimenea de yeso, televisor colgado en la pared, suelo beige y vigas vistas

Foto de salón para visitas abierto tradicional renovado grande sin televisor con paredes blancas, suelo de madera clara, todas las chimeneas, marco de chimenea de yeso, suelo beige y casetón

Réhabilitation d'une ferme dans l'ouest parisien
Modelo de salón para visitas tipo loft y blanco y madera moderno grande con paredes beige, suelo de madera clara, todas las chimeneas, marco de chimenea de yeso y vigas vistas
Modelo de salón para visitas tipo loft y blanco y madera moderno grande con paredes beige, suelo de madera clara, todas las chimeneas, marco de chimenea de yeso y vigas vistas

Living to the kitchen to dining room view.
Diseño de biblioteca en casa abierta campestre extra grande con paredes blancas, suelo vinílico, todas las chimeneas, marco de chimenea de yeso, televisor independiente, suelo marrón y vigas vistas
Diseño de biblioteca en casa abierta campestre extra grande con paredes blancas, suelo vinílico, todas las chimeneas, marco de chimenea de yeso, televisor independiente, suelo marrón y vigas vistas

Modelo de salón para visitas abierto retro de tamaño medio con paredes verdes, suelo laminado, todas las chimeneas, marco de chimenea de yeso, televisor en una esquina, suelo marrón, todos los diseños de techos y madera

This remodel was completed in 2015 in The Woodlands, TX and demonstrates our ability to incorporate the bold tastes of our clients within a functional and colorful living space.

A contemporary home design for clients that featured south-facing balconies maximising the sea views, whilst also creating a blend of outdoor and indoor rooms. The spacious and light interior incorporates a central staircase with floating stairs and glazed balustrades.
Revealed wood beams against the white contemporary interior, along with the wood burner, add traditional touches to the home, juxtaposing the old and the new.
Photographs: Alison White
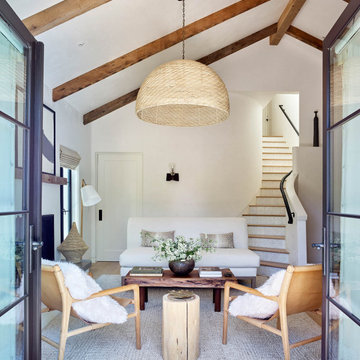
The three-level Mediterranean revival home started as a 1930s summer cottage that expanded downward and upward over time. We used a clean, crisp white wall plaster with bronze hardware throughout the interiors to give the house continuity. A neutral color palette and minimalist furnishings create a sense of calm restraint. Subtle and nuanced textures and variations in tints add visual interest. The stair risers from the living room to the primary suite are hand-painted terra cotta tile in gray and off-white. We used the same tile resource in the kitchen for the island's toe kick.

Diseño de salón abierto y abovedado nórdico de tamaño medio con paredes blancas, suelo de madera clara, todas las chimeneas, marco de chimenea de yeso, televisor colgado en la pared y suelo marrón

Diseño de salón abierto escandinavo de tamaño medio con paredes blancas, suelo de cemento, estufa de leña, marco de chimenea de yeso, suelo gris y madera

Client wanted to use the space just off the dining area to sit and relax. I arranged for chairs to be re-upholstered with fabric available at Hogan Interiors, the wooden floor compliments the fabric creating a ward comfortable space, added to this was a rug to add comfort and minimise noise levels. Floor lamp created a beautiful space for reading or relaxing near the fire while still in the dining living areas. The shelving allowed for books, and ornaments to be displayed while the closed areas allowed for more private items to be stored.

Living Room/Dining Room
Modelo de salón abierto vintage sin televisor con paredes blancas, suelo de madera clara, chimenea de esquina, marco de chimenea de yeso, suelo marrón y madera
Modelo de salón abierto vintage sin televisor con paredes blancas, suelo de madera clara, chimenea de esquina, marco de chimenea de yeso, suelo marrón y madera

Foto de salón abierto retro extra grande con paredes blancas, suelo de cemento, todas las chimeneas, marco de chimenea de yeso, suelo verde y madera
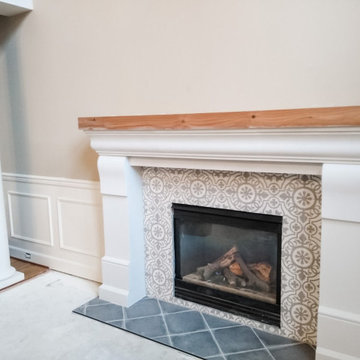
Mixing porcelain, cedar, and cast stone makes this fireplace truly unique!
Foto de salón para visitas abierto y abovedado campestre de tamaño medio sin televisor con paredes beige, moqueta, todas las chimeneas, marco de chimenea de yeso y suelo beige
Foto de salón para visitas abierto y abovedado campestre de tamaño medio sin televisor con paredes beige, moqueta, todas las chimeneas, marco de chimenea de yeso y suelo beige
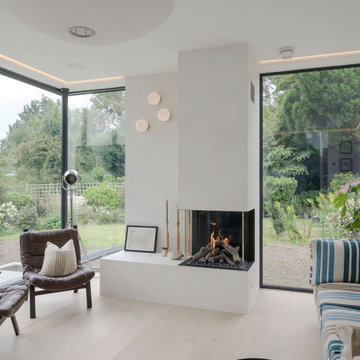
The new ground floor accommodation delivers an open-plan space with views to the garden through full height glazed sliding doors and windows.
The new lighting concept with LED-roped ambient lighting and ceiling and wall task lights provides a calm atmosphere across the whole family home.

Imagen de salón para visitas cerrado y abovedado mediterráneo grande sin televisor con paredes beige, suelo de madera en tonos medios, todas las chimeneas, marco de chimenea de yeso, suelo marrón y vigas vistas

The wooden support beams separate the living room from the dining area.
Custom niches and display lighting were built specifically for owners art collection.
Transom windows let the natural light in.

Imagen de salón abierto, abovedado y negro campestre de tamaño medio con paredes grises, suelo de madera oscura, estufa de leña, marco de chimenea de yeso y televisor independiente
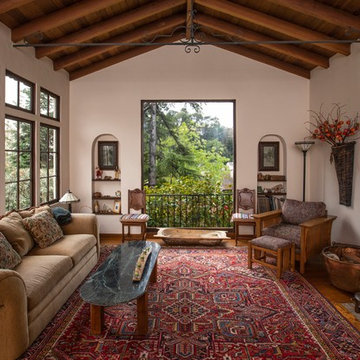
Brian Christ
Imagen de salón para visitas mediterráneo sin televisor con paredes blancas, suelo de madera en tonos medios, todas las chimeneas, marco de chimenea de yeso y arcos
Imagen de salón para visitas mediterráneo sin televisor con paredes blancas, suelo de madera en tonos medios, todas las chimeneas, marco de chimenea de yeso y arcos
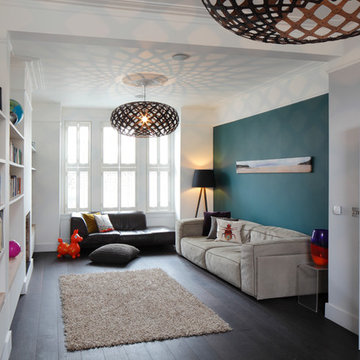
Durham Road is our minimal and contemporary extension and renovation of a Victorian house in East Finchley, North London.
Custom joinery hides away all the typical kitchen necessities, and an all-glass box seat will allow the owners to enjoy their garden even when the weather isn’t on their side.
Despite a relatively tight budget we successfully managed to find resources for high-quality materials and finishes, underfloor heating, a custom kitchen, Domus tiles, and the modern oriel window by one finest glassworkers in town.
1.143 ideas para salones con marco de chimenea de yeso y todos los diseños de techos
1