452 ideas para salones con chimenea de doble cara y todos los tratamientos de pared
Filtrar por
Presupuesto
Ordenar por:Popular hoy
1 - 20 de 452 fotos

Modelo de salón abierto contemporáneo extra grande con paredes beige, suelo de cemento, chimenea de doble cara, marco de chimenea de piedra, televisor independiente, piedra y alfombra

Living room over looking basket ball court with a Custom 3-sided Fireplace with Porcelain tile. Contemporary custom furniture made to order. Truss ceiling with stained finish, Cable wire rail system . Doors lead out to pool

A new residence located on a sloping site, the home is designed to take full advantage of its mountain surroundings. The arrangement of building volumes allows the grade and water to flow around the project. The primary living spaces are located on the upper level, providing access to the light, air and views of the landscape. The design embraces the materials, methods and forms of traditional northeastern rural building, but with a definitive clean, modern twist.

Diseño de salón abierto minimalista grande con paredes blancas, suelo de baldosas de cerámica, chimenea de doble cara, marco de chimenea de madera, televisor colgado en la pared, suelo gris y madera

Modelo de salón abierto vintage de tamaño medio con suelo de cemento, chimenea de doble cara, marco de chimenea de baldosas y/o azulejos, suelo gris, madera y madera

Custom furniture, hidden TV, Neolith
Imagen de salón abierto rústico grande con suelo de madera clara, chimenea de doble cara, pared multimedia, madera y madera
Imagen de salón abierto rústico grande con suelo de madera clara, chimenea de doble cara, pared multimedia, madera y madera

Living Room looking toward entry.
Diseño de salón abierto contemporáneo de tamaño medio con paredes grises, suelo de madera oscura, chimenea de doble cara, marco de chimenea de hormigón, televisor colgado en la pared, suelo marrón, madera y boiserie
Diseño de salón abierto contemporáneo de tamaño medio con paredes grises, suelo de madera oscura, chimenea de doble cara, marco de chimenea de hormigón, televisor colgado en la pared, suelo marrón, madera y boiserie
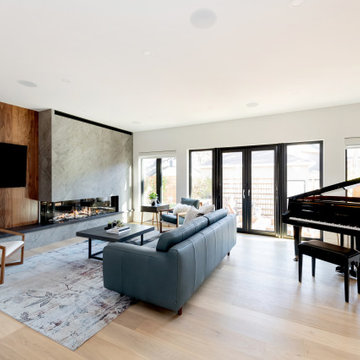
Imagen de salón abierto actual grande con paredes blancas, suelo de madera clara, chimenea de doble cara, marco de chimenea de baldosas y/o azulejos, televisor colgado en la pared, suelo beige y madera

Nestled into a hillside, this timber-framed family home enjoys uninterrupted views out across the countryside of the North Downs. A newly built property, it is an elegant fusion of traditional crafts and materials with contemporary design.
Our clients had a vision for a modern sustainable house with practical yet beautiful interiors, a home with character that quietly celebrates the details. For example, where uniformity might have prevailed, over 1000 handmade pegs were used in the construction of the timber frame.
The building consists of three interlinked structures enclosed by a flint wall. The house takes inspiration from the local vernacular, with flint, black timber, clay tiles and roof pitches referencing the historic buildings in the area.
The structure was manufactured offsite using highly insulated preassembled panels sourced from sustainably managed forests. Once assembled onsite, walls were finished with natural clay plaster for a calming indoor living environment.
Timber is a constant presence throughout the house. At the heart of the building is a green oak timber-framed barn that creates a warm and inviting hub that seamlessly connects the living, kitchen and ancillary spaces. Daylight filters through the intricate timber framework, softly illuminating the clay plaster walls.
Along the south-facing wall floor-to-ceiling glass panels provide sweeping views of the landscape and open on to the terrace.
A second barn-like volume staggered half a level below the main living area is home to additional living space, a study, gym and the bedrooms.
The house was designed to be entirely off-grid for short periods if required, with the inclusion of Tesla powerpack batteries. Alongside underfloor heating throughout, a mechanical heat recovery system, LED lighting and home automation, the house is highly insulated, is zero VOC and plastic use was minimised on the project.
Outside, a rainwater harvesting system irrigates the garden and fields and woodland below the house have been rewilded.

Diseño de biblioteca en casa abierta campestre extra grande con chimenea de doble cara, piedra de revestimiento, suelo marrón, vigas vistas y panelado
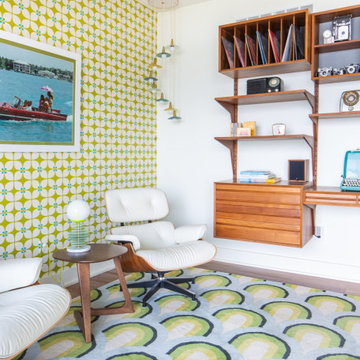
Imagen de biblioteca en casa abierta retro de tamaño medio con paredes blancas, suelo de madera en tonos medios, chimenea de doble cara, marco de chimenea de ladrillo, suelo marrón y papel pintado
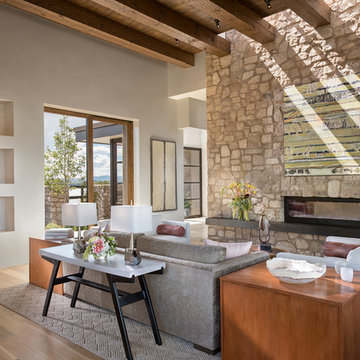
Wendy McEahern
Ejemplo de salón abierto de estilo americano grande con paredes blancas, suelo de madera en tonos medios, chimenea de doble cara, marco de chimenea de piedra, suelo marrón, pared multimedia y piedra
Ejemplo de salón abierto de estilo americano grande con paredes blancas, suelo de madera en tonos medios, chimenea de doble cara, marco de chimenea de piedra, suelo marrón, pared multimedia y piedra
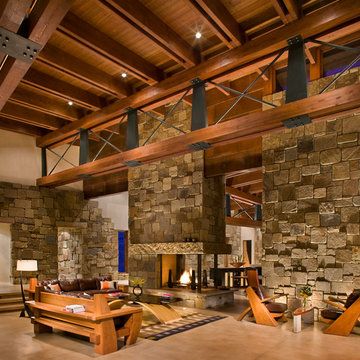
The grand living room displays all of the natural materials. Photo: Gibeon Photography
Foto de salón para visitas abierto contemporáneo grande sin televisor con suelo de cemento, paredes beige, chimenea de doble cara, marco de chimenea de piedra, piedra y alfombra
Foto de salón para visitas abierto contemporáneo grande sin televisor con suelo de cemento, paredes beige, chimenea de doble cara, marco de chimenea de piedra, piedra y alfombra
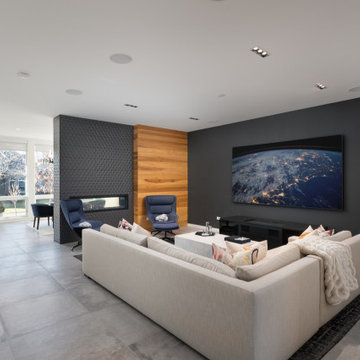
Cozy up in this modern great room.
Photos: Reel Tour Media
Modelo de salón para visitas abierto minimalista grande con paredes blancas, chimenea de doble cara, televisor colgado en la pared, marco de chimenea de baldosas y/o azulejos, suelo gris, suelo de baldosas de porcelana y panelado
Modelo de salón para visitas abierto minimalista grande con paredes blancas, chimenea de doble cara, televisor colgado en la pared, marco de chimenea de baldosas y/o azulejos, suelo gris, suelo de baldosas de porcelana y panelado
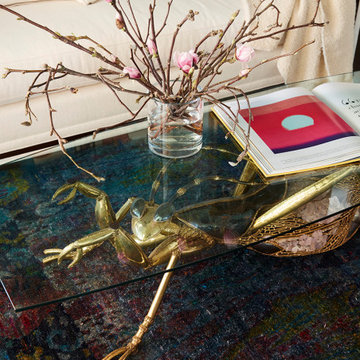
This gold grasshopper coffee table is a one-of-a-kind piece. It even lights up!
Imagen de salón bohemio sin televisor con paredes beige, suelo de madera oscura, chimenea de doble cara, papel pintado, papel pintado y suelo marrón
Imagen de salón bohemio sin televisor con paredes beige, suelo de madera oscura, chimenea de doble cara, papel pintado, papel pintado y suelo marrón
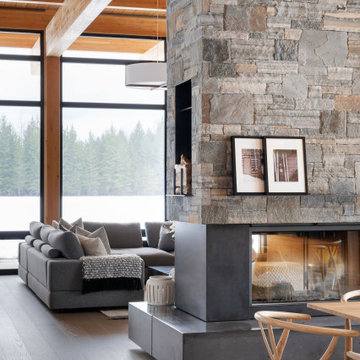
Foto de biblioteca en casa abierta rural de tamaño medio con paredes blancas, suelo de madera clara, chimenea de doble cara, marco de chimenea de piedra, televisor colgado en la pared, suelo marrón, madera y madera
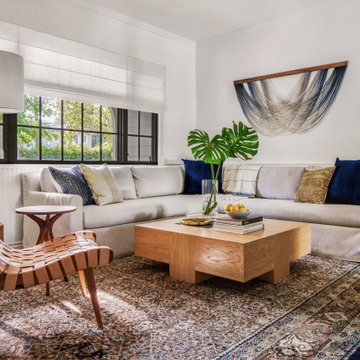
Living Room with porch through window
Modelo de salón para visitas cerrado y blanco clásico renovado de tamaño medio sin televisor con paredes blancas, chimenea de doble cara, marco de chimenea de baldosas y/o azulejos, suelo beige, boiserie y suelo de madera en tonos medios
Modelo de salón para visitas cerrado y blanco clásico renovado de tamaño medio sin televisor con paredes blancas, chimenea de doble cara, marco de chimenea de baldosas y/o azulejos, suelo beige, boiserie y suelo de madera en tonos medios

Open concept living space opens to dining, kitchen, and covered deck - HLODGE - Unionville, IN - Lake Lemon - HAUS | Architecture For Modern Lifestyles (architect + photographer) - WERK | Building Modern (builder)
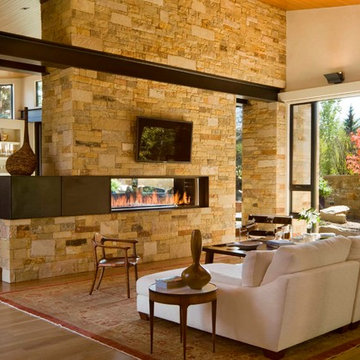
Morter Architects (Pavan Krueger- Project Manager for Morter Architects, Jim Morter- Project Architect); Builder, R.A. Nelson; Photographer, David Marlow
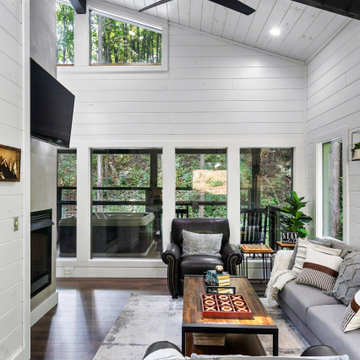
Ejemplo de salón abierto y abovedado minimalista de tamaño medio con paredes blancas, suelo de madera oscura, chimenea de doble cara, televisor colgado en la pared, suelo marrón y machihembrado
452 ideas para salones con chimenea de doble cara y todos los tratamientos de pared
1