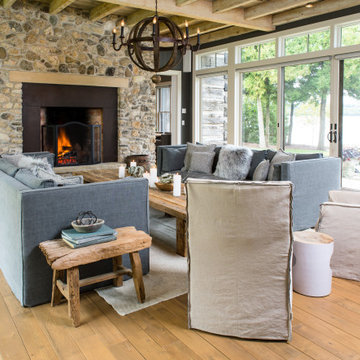397 ideas para salones azules con todos los diseños de techos
Filtrar por
Presupuesto
Ordenar por:Popular hoy
1 - 20 de 397 fotos
Artículo 1 de 3

Martha O'Hara Interiors, Interior Design & Photo Styling | City Homes, Builder | Alexander Design Group, Architect | Spacecrafting, Photography
Please Note: All “related,” “similar,” and “sponsored” products tagged or listed by Houzz are not actual products pictured. They have not been approved by Martha O’Hara Interiors nor any of the professionals credited. For information about our work, please contact design@oharainteriors.com.

Foto de salón abierto moderno de tamaño medio con paredes blancas, suelo de contrachapado, televisor independiente, suelo marrón, papel pintado y papel pintado

The living room is designed with sloping ceilings up to about 14' tall. The large windows connect the living spaces with the outdoors, allowing for sweeping views of Lake Washington. The north wall of the living room is designed with the fireplace as the focal point.
Design: H2D Architecture + Design
www.h2darchitects.com
#kirklandarchitect
#greenhome
#builtgreenkirkland
#sustainablehome
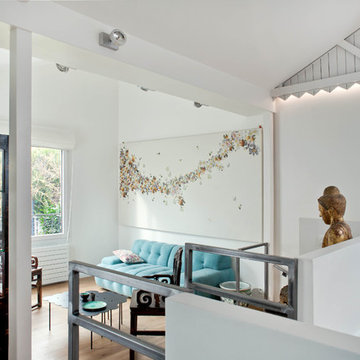
Olivier Chabaud
Foto de salón abierto y blanco y madera bohemio con paredes blancas, suelo de madera en tonos medios, suelo marrón y vigas vistas
Foto de salón abierto y blanco y madera bohemio con paredes blancas, suelo de madera en tonos medios, suelo marrón y vigas vistas

Ejemplo de salón abierto y abovedado campestre con paredes blancas, suelo de madera oscura, todas las chimeneas, suelo marrón y machihembrado

The living room features floor to ceiling windows with big views of the Cascades from Mt. Bachelor to Mt. Jefferson through the tops of tall pines and carved-out view corridors. The open feel is accentuated with steel I-beams supporting glulam beams, allowing the roof to float over clerestory windows on three sides.
The massive stone fireplace acts as an anchor for the floating glulam treads accessing the lower floor. A steel channel hearth, mantel, and handrail all tie in together at the bottom of the stairs with the family room fireplace. A spiral duct flue allows the fireplace to stop short of the tongue and groove ceiling creating a tension and adding to the lightness of the roof plane.

Modelo de salón para visitas cerrado tradicional renovado grande con suelo de madera oscura, todas las chimeneas, marco de chimenea de piedra, suelo marrón, paredes grises, televisor colgado en la pared y casetón
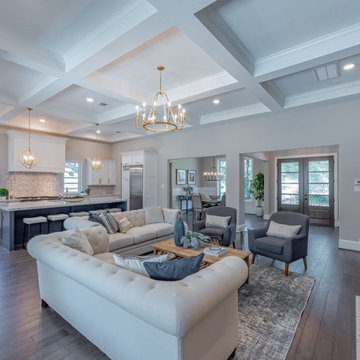
Transitional open concept living room with blue and gold finishes.
Imagen de salón machihembrado y abierto tradicional renovado extra grande con suelo de madera oscura y casetón
Imagen de salón machihembrado y abierto tradicional renovado extra grande con suelo de madera oscura y casetón

Décloisonner les espaces pour obtenir un grand salon.. Faire passer la lumière
Foto de salón para visitas abierto contemporáneo grande sin televisor con paredes blancas, suelo de baldosas de cerámica, estufa de leña, suelo beige, vigas vistas y papel pintado
Foto de salón para visitas abierto contemporáneo grande sin televisor con paredes blancas, suelo de baldosas de cerámica, estufa de leña, suelo beige, vigas vistas y papel pintado

Diseño de salón abierto escandinavo de tamaño medio con paredes blancas, suelo de cemento, estufa de leña, marco de chimenea de yeso, suelo gris y madera

Keeping the original fireplace and darkening the floors created the perfect complement to the white walls.
Diseño de salón con rincón musical abierto vintage de tamaño medio con suelo de madera oscura, chimenea de doble cara, marco de chimenea de piedra, suelo negro y madera
Diseño de salón con rincón musical abierto vintage de tamaño medio con suelo de madera oscura, chimenea de doble cara, marco de chimenea de piedra, suelo negro y madera

Diseño de salón abierto moderno grande con paredes blancas, suelo de mármol, chimenea lineal y casetón

Sun, sand, surf, and some homosexuality. Welcome to Ptown! Our home is inspired by summer breezes, local flair, and a passion for togetherness. We created layers using natural fibers, textual grasscloths, “knotty” artwork, and one-of-a-kind vintage finds. Brass metals, exposed ceiling planks, and unkempt linens provide beachside casualness.

Our goal was to create an elegant current space that fit naturally into the architecture, utilizing tailored furniture and subtle tones and textures. We wanted to make the space feel lighter, open, and spacious both for entertaining and daily life. The fireplace received a face lift with a bright white paint job and a black honed slab hearth. We thoughtfully incorporated durable fabrics and materials as our client's home life includes dogs and children.

Imagen de salón para visitas actual de tamaño medio con suelo marrón, vigas vistas, paredes blancas y suelo de madera clara

Diseño de salón con barra de bar abierto, blanco, cemento y gris y blanco nórdico pequeño sin chimenea con televisor colgado en la pared, suelo marrón, papel pintado, paredes grises y suelo de madera pintada
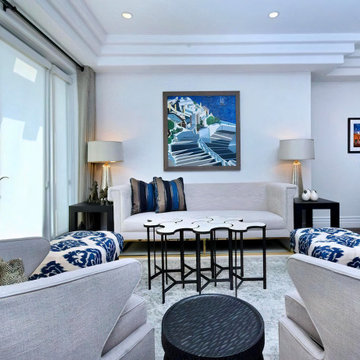
Over the Jonathan Adler sofa, a painting of Santorini commissioned from an artist for the space. A series of moveable clover-shaped tables can either be combined into one -as shown- or separated and spread out. Swivel armchairs and ikat-upholstered ottomans provide additional seating. Functional drapery panels combined with solar shades effectively shield the room from the bright California sunlight and provide seclusion.
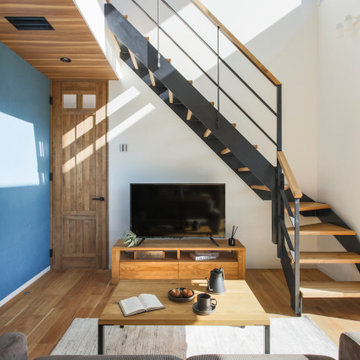
Ejemplo de salón abierto nórdico de tamaño medio con paredes azules, suelo de madera en tonos medios, televisor independiente, suelo marrón, madera y papel pintado

Original KAWS sculptures are placed in the corner of this expansive great room / living room of this Sarasota Vue penthouse build-out overlooking Sarasota Bay. The great room's pink sofa is much like a bright garden flower, and the custom-dyed feathers on the dining room chandelier add to the outdoor motif of the Italian garden design.
397 ideas para salones azules con todos los diseños de techos
1
