1.571 ideas para salones costeros con todos los diseños de techos
Filtrar por
Presupuesto
Ordenar por:Popular hoy
1 - 20 de 1571 fotos

Modelo de salón para visitas abierto y beige y blanco costero grande sin televisor con paredes beige, suelo de mármol, todas las chimeneas, suelo gris, casetón, papel pintado y alfombra

Foto de salón abierto costero pequeño con televisor colgado en la pared, suelo de cemento, suelo gris, vigas vistas y ladrillo

Another view of the great room overlooking the dining and kitchen area.
Imagen de salón abierto marinero de tamaño medio con paredes grises, suelo de madera en tonos medios, suelo marrón, vigas vistas y machihembrado
Imagen de salón abierto marinero de tamaño medio con paredes grises, suelo de madera en tonos medios, suelo marrón, vigas vistas y machihembrado
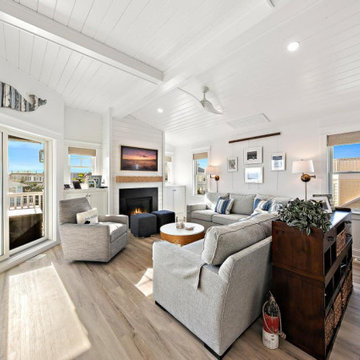
Imagen de salón machihembrado y abierto marinero con paredes blancas, suelo de madera clara, todas las chimeneas, televisor colgado en la pared, suelo beige y machihembrado

Diseño de salón abovedado costero con paredes blancas, suelo de madera oscura, todas las chimeneas, marco de chimenea de piedra, suelo marrón, vigas vistas, madera y machihembrado

Ejemplo de salón abierto costero de tamaño medio con paredes azules, suelo vinílico, televisor colgado en la pared, suelo marrón, machihembrado y papel pintado

Cozy bright greatroom with coffered ceiling detail. Beautiful south facing light comes through Pella Reserve Windows (screens roll out of bottom of window sash). This room is bright and cheery and very inviting. We even hid a remote shade in the beam closest to the windows for privacy at night and shade if too bright.

Foto de salón con barra de bar cerrado costero grande sin televisor con paredes beige, suelo de madera clara, todas las chimeneas, marco de chimenea de ladrillo y bandeja
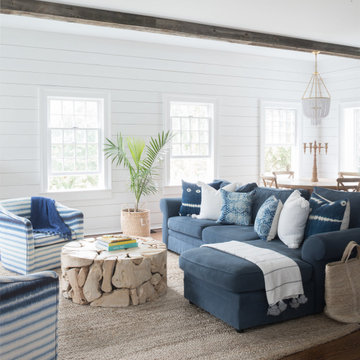
Sometimes what you’re looking for is right in your own backyard. This is what our Darien Reno Project homeowners decided as we launched into a full house renovation beginning in 2017. The project lasted about one year and took the home from 2700 to 4000 square feet.

Tumbled limestone features throughout, from the kitchen right through to the cosy double-doored family room at the far end and into the entrance hall
Imagen de salón cerrado costero grande con paredes verdes, suelo de piedra caliza, chimenea de esquina, marco de chimenea de piedra, televisor colgado en la pared, suelo gris y bandeja
Imagen de salón cerrado costero grande con paredes verdes, suelo de piedra caliza, chimenea de esquina, marco de chimenea de piedra, televisor colgado en la pared, suelo gris y bandeja

Bright and airy cottage living room with white washed brick and natural wood beam mantle.
Imagen de salón abierto y abovedado marinero pequeño sin televisor con paredes blancas, suelo de madera clara, todas las chimeneas y marco de chimenea de ladrillo
Imagen de salón abierto y abovedado marinero pequeño sin televisor con paredes blancas, suelo de madera clara, todas las chimeneas y marco de chimenea de ladrillo
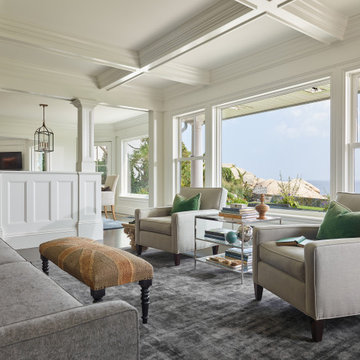
This North Shore residence captures commanding views of the ocean, while maintaining a sense of privacy for the homeowners. Their priorities focused on thoughtful design, evolving from a restoration of a small summer cottage into a new home, well sited on a narrow lot. SV Design worked within the constraints of conservation and a flood zone to create a masterpiece of charm and appeal. The home reflects the tastes of the owners, who remained involved through every step of the process. Natural light is well utilized, the open layout provides ease in entertaining and in day to day living, and the views are captured from assorted vantage points. Personalized accents abound throughout the property--- warm wood flooring, stone accents--- both inside and outside of the home, a kitchen with clean lines and efficient storage space, and a butler’s pantry. The design of the property is aesthetically pleasing, creative, and functional; most of all, it fulfilled the visions of the clients.
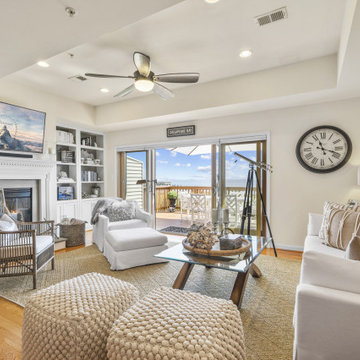
Ejemplo de salón abierto marinero con suelo de madera en tonos medios, todas las chimeneas, televisor colgado en la pared y bandeja
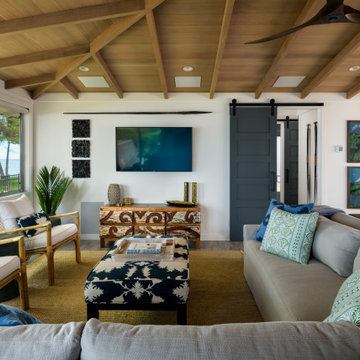
Ejemplo de salón abierto costero de tamaño medio con paredes blancas, suelo de baldosas de porcelana, televisor colgado en la pared, suelo gris y vigas vistas
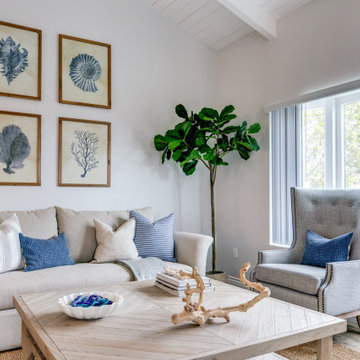
Foto de salón abovedado costero con paredes blancas, suelo de madera clara, vigas vistas y machihembrado
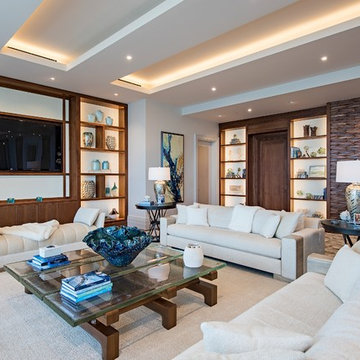
Imagen de salón abierto costero grande sin chimenea con pared multimedia, paredes blancas, suelo de madera oscura, suelo marrón y casetón

photo by Chad Mellon
Diseño de salón abierto y abovedado costero grande con paredes blancas, suelo de madera clara, madera y machihembrado
Diseño de salón abierto y abovedado costero grande con paredes blancas, suelo de madera clara, madera y machihembrado

Sun, sand, surf, and some homosexuality. Welcome to Ptown! Our home is inspired by summer breezes, local flair, and a passion for togetherness. We created layers using natural fibers, textual grasscloths, “knotty” artwork, and one-of-a-kind vintage finds. Brass metals, exposed ceiling planks, and unkempt linens provide beachside casualness.

A master class in modern contemporary design is on display in Ocala, Florida. Six-hundred square feet of River-Recovered® Pecky Cypress 5-1/4” fill the ceilings and walls. The River-Recovered® Pecky Cypress is tastefully accented with a coat of white paint. The dining and outdoor lounge displays a 415 square feet of Midnight Heart Cypress 5-1/4” feature walls. Goodwin Company River-Recovered® Heart Cypress warms you up throughout the home. As you walk up the stairs guided by antique Heart Cypress handrails you are presented with a stunning Pecky Cypress feature wall with a chevron pattern design.
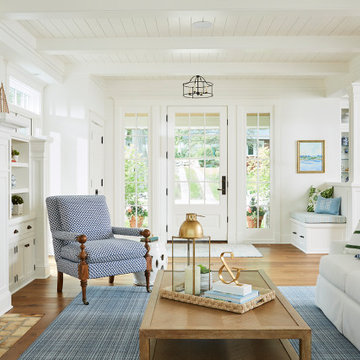
Imagen de salón marinero con paredes blancas, suelo de madera clara, todas las chimeneas, marco de chimenea de ladrillo y machihembrado
1.571 ideas para salones costeros con todos los diseños de techos
1