88 ideas para salones tipo loft con piedra de revestimiento
Filtrar por
Presupuesto
Ordenar por:Popular hoy
1 - 20 de 88 fotos

Spacecrafting Photography
Modelo de salón tipo loft y abovedado costero grande con suelo de madera clara, todas las chimeneas y piedra de revestimiento
Modelo de salón tipo loft y abovedado costero grande con suelo de madera clara, todas las chimeneas y piedra de revestimiento

Main area of country cabin. Sleeper sofa to allow for more sleeping room.
Imagen de salón tipo loft y abovedado rústico de tamaño medio con paredes blancas, suelo de madera clara, todas las chimeneas, piedra de revestimiento y televisor en una esquina
Imagen de salón tipo loft y abovedado rústico de tamaño medio con paredes blancas, suelo de madera clara, todas las chimeneas, piedra de revestimiento y televisor en una esquina

For this special renovation project, our clients had a clear vision of what they wanted their living space to end up looking like, and the end result is truly jaw-dropping. The main floor was completely refreshed and the main living area opened up. The existing vaulted cedar ceilings were refurbished, and a new vaulted cedar ceiling was added above the newly opened up kitchen to match. The kitchen itself was transformed into a gorgeous open entertaining area with a massive island and top-of-the-line appliances that any chef would be proud of. A unique venetian plaster canopy housing the range hood fan sits above the exclusive Italian gas range. The fireplace was refinished with a new wood mantle and stacked stone surround, becoming the centrepiece of the living room, and is complemented by the beautifully refinished parquet wood floors. New hardwood floors were installed throughout the rest of the main floor, and a new railings added throughout. The family room in the back was remodeled with another venetian plaster feature surrounding the fireplace, along with a wood mantle and custom floating shelves on either side. New windows were added to this room allowing more light to come in, and offering beautiful views into the large backyard. A large wrap around custom desk and shelves were added to the den, creating a very functional work space for several people. Our clients are super happy about their renovation and so are we! It turned out beautiful!

Imagen de salón tipo loft clásico renovado grande con paredes grises, suelo de madera oscura, todas las chimeneas, piedra de revestimiento, suelo gris y vigas vistas
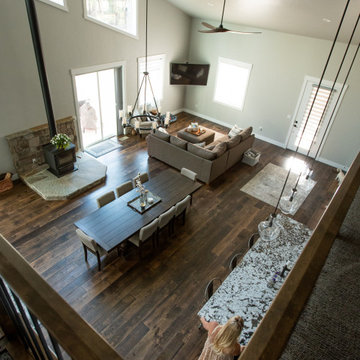
Ejemplo de salón tipo loft de estilo americano con suelo de madera oscura, estufa de leña, piedra de revestimiento y televisor en una esquina
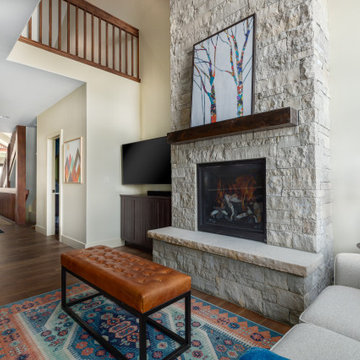
Diseño de salón tipo loft tradicional renovado pequeño con paredes blancas, suelo de baldosas de cerámica, todas las chimeneas, piedra de revestimiento, televisor en una esquina y suelo marrón

Entering the chalet, an open concept great room greets you. Kitchen, dining, and vaulted living room with wood ceilings create uplifting space to gather and connect. The living room features a vaulted ceiling, expansive windows, and upper loft with decorative railing panels.
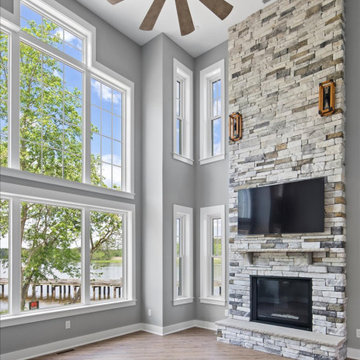
Open, 2-story living room with floor to ceiling windows and gas fireplace.
Modelo de salón tipo loft marinero grande con paredes grises, suelo vinílico, todas las chimeneas, piedra de revestimiento, televisor colgado en la pared y suelo multicolor
Modelo de salón tipo loft marinero grande con paredes grises, suelo vinílico, todas las chimeneas, piedra de revestimiento, televisor colgado en la pared y suelo multicolor
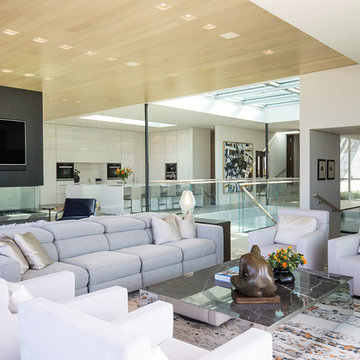
Trousdale Beverly Hills modern home luxury open plan living room. Photo by Jason Speth.
Modelo de salón para visitas tipo loft, blanco y gris y blanco moderno extra grande con paredes blancas, suelo de baldosas de porcelana, chimenea de doble cara, piedra de revestimiento, televisor colgado en la pared, suelo blanco y bandeja
Modelo de salón para visitas tipo loft, blanco y gris y blanco moderno extra grande con paredes blancas, suelo de baldosas de porcelana, chimenea de doble cara, piedra de revestimiento, televisor colgado en la pared, suelo blanco y bandeja
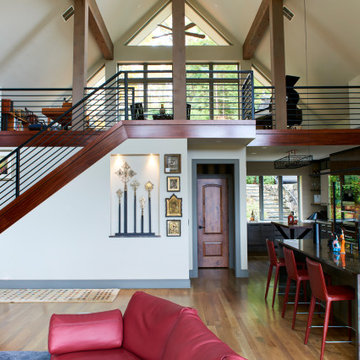
Our remodel included this music room/loft area above the kitchen/living room. Maximizing this large space.
Imagen de salón con rincón musical tipo loft y abovedado minimalista grande con paredes blancas, suelo de madera en tonos medios, todas las chimeneas, piedra de revestimiento, pared multimedia, suelo marrón y papel pintado
Imagen de salón con rincón musical tipo loft y abovedado minimalista grande con paredes blancas, suelo de madera en tonos medios, todas las chimeneas, piedra de revestimiento, pared multimedia, suelo marrón y papel pintado

Ejemplo de salón tipo loft tradicional renovado con paredes beige, suelo de madera en tonos medios, todas las chimeneas, piedra de revestimiento, televisor retractable, suelo marrón y vigas vistas
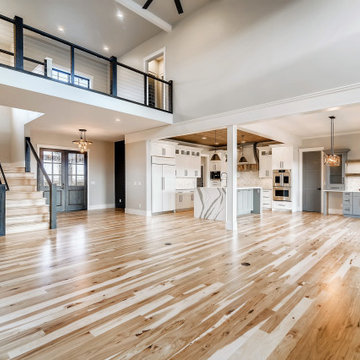
Ejemplo de salón para visitas tipo loft de estilo de casa de campo grande con paredes grises, moqueta, todas las chimeneas, piedra de revestimiento, suelo gris y casetón
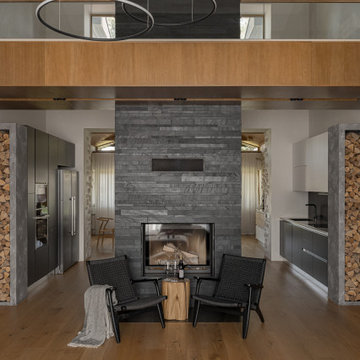
Imagen de salón con rincón musical tipo loft y blanco y madera contemporáneo grande con suelo de madera en tonos medios, chimenea lineal, piedra de revestimiento, pared multimedia, suelo beige, vigas vistas y boiserie
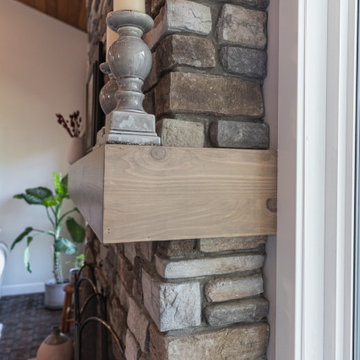
For this special renovation project, our clients had a clear vision of what they wanted their living space to end up looking like, and the end result is truly jaw-dropping. The main floor was completely refreshed and the main living area opened up. The existing vaulted cedar ceilings were refurbished, and a new vaulted cedar ceiling was added above the newly opened up kitchen to match. The kitchen itself was transformed into a gorgeous open entertaining area with a massive island and top-of-the-line appliances that any chef would be proud of. A unique venetian plaster canopy housing the range hood fan sits above the exclusive Italian gas range. The fireplace was refinished with a new wood mantle and stacked stone surround, becoming the centrepiece of the living room, and is complemented by the beautifully refinished parquet wood floors. New hardwood floors were installed throughout the rest of the main floor, and a new railings added throughout. The family room in the back was remodeled with another venetian plaster feature surrounding the fireplace, along with a wood mantle and custom floating shelves on either side. New windows were added to this room allowing more light to come in, and offering beautiful views into the large backyard. A large wrap around custom desk and shelves were added to the den, creating a very functional work space for several people. Our clients are super happy about their renovation and so are we! It turned out beautiful!

Imagen de salón tipo loft de estilo americano con suelo de madera oscura, estufa de leña, piedra de revestimiento y televisor en una esquina
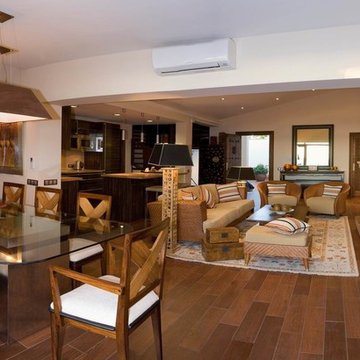
Modern Villa close to Mediterranean Sea with south views at Costa del Sol
Imagen de salón con barra de bar tipo loft mediterráneo grande con paredes beige, suelo de madera en tonos medios, todas las chimeneas, piedra de revestimiento, televisor colgado en la pared, suelo marrón, papel pintado y papel pintado
Imagen de salón con barra de bar tipo loft mediterráneo grande con paredes beige, suelo de madera en tonos medios, todas las chimeneas, piedra de revestimiento, televisor colgado en la pared, suelo marrón, papel pintado y papel pintado
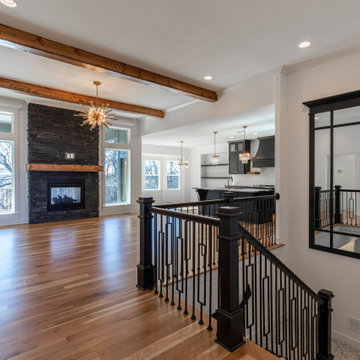
Imagen de salón tipo loft y blanco moderno grande sin televisor con paredes blancas, suelo de madera clara, todas las chimeneas, piedra de revestimiento, suelo marrón y vigas vistas
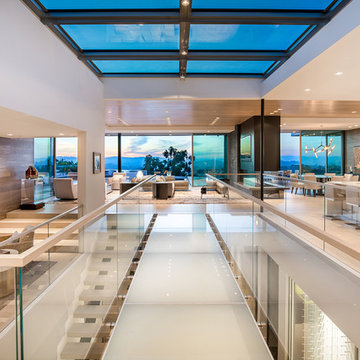
Trousdale Beverly Hills luxury home modern glass bridge walkway with skylight overhead. Photo by Jason Speth.
Modelo de salón con barra de bar tipo loft moderno extra grande con paredes multicolor, chimenea de doble cara, piedra de revestimiento, suelo blanco y bandeja
Modelo de salón con barra de bar tipo loft moderno extra grande con paredes multicolor, chimenea de doble cara, piedra de revestimiento, suelo blanco y bandeja
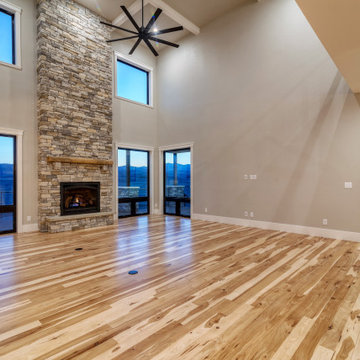
Imagen de salón para visitas tipo loft de estilo de casa de campo grande con paredes grises, moqueta, todas las chimeneas, piedra de revestimiento, televisor colgado en la pared, suelo gris y casetón
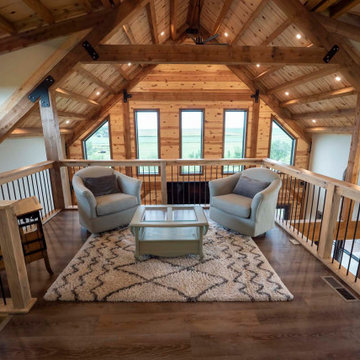
Timber frame home with loft living room
Modelo de salón abovedado y tipo loft rústico grande con paredes beige, suelo de madera en tonos medios, todas las chimeneas, piedra de revestimiento, televisor colgado en la pared, suelo marrón y machihembrado
Modelo de salón abovedado y tipo loft rústico grande con paredes beige, suelo de madera en tonos medios, todas las chimeneas, piedra de revestimiento, televisor colgado en la pared, suelo marrón y machihembrado
88 ideas para salones tipo loft con piedra de revestimiento
1