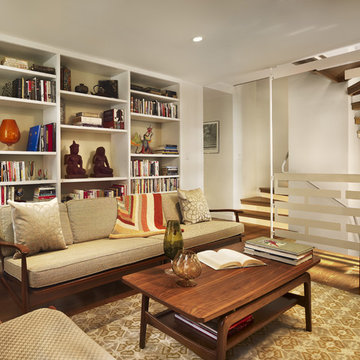20.809 ideas para salones tipo loft
Filtrar por
Presupuesto
Ordenar por:Popular hoy
41 - 60 de 20.809 fotos
Artículo 1 de 2
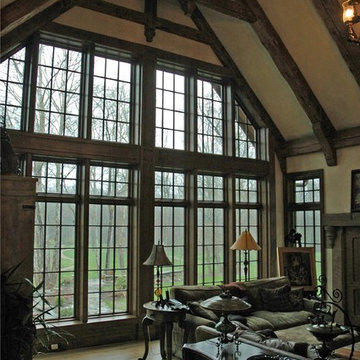
Living room window wall looking out to the Chagrin River.
Ejemplo de salón tipo loft rústico grande con paredes beige, suelo de madera clara, todas las chimeneas y marco de chimenea de piedra
Ejemplo de salón tipo loft rústico grande con paredes beige, suelo de madera clara, todas las chimeneas y marco de chimenea de piedra

Lanai Doors are a beautiful alternative to sliding glass doors. Folding glass doors open completely to one side allowing for the living room & dining room to open up to the outside.
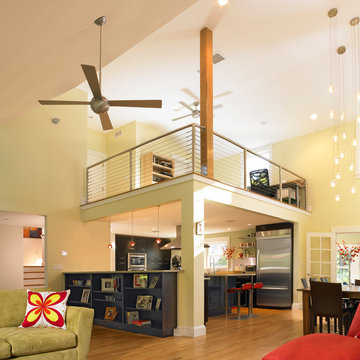
Imagen de salón para visitas tipo loft contemporáneo de tamaño medio sin chimenea y televisor con paredes amarillas y suelo de madera clara

Established in 1895 as a warehouse for the spice trade, 481 Washington was built to last. With its 25-inch-thick base and enchanting Beaux Arts facade, this regal structure later housed a thriving Hudson Square printing company. After an impeccable renovation, the magnificent loft building’s original arched windows and exquisite cornice remain a testament to the grandeur of days past. Perfectly anchored between Soho and Tribeca, Spice Warehouse has been converted into 12 spacious full-floor lofts that seamlessly fuse Old World character with modern convenience. Steps from the Hudson River, Spice Warehouse is within walking distance of renowned restaurants, famed art galleries, specialty shops and boutiques. With its golden sunsets and outstanding facilities, this is the ideal destination for those seeking the tranquil pleasures of the Hudson River waterfront.
Expansive private floor residences were designed to be both versatile and functional, each with 3 to 4 bedrooms, 3 full baths, and a home office. Several residences enjoy dramatic Hudson River views.
This open space has been designed to accommodate a perfect Tribeca city lifestyle for entertaining, relaxing and working.
This living room design reflects a tailored “old world” look, respecting the original features of the Spice Warehouse. With its high ceilings, arched windows, original brick wall and iron columns, this space is a testament of ancient time and old world elegance.
The design choices are a combination of neutral, modern finishes such as the Oak natural matte finish floors and white walls, white shaker style kitchen cabinets, combined with a lot of texture found in the brick wall, the iron columns and the various fabrics and furniture pieces finishes used thorughout the space and highlited by a beautiful natural light brought in through a wall of arched windows.
The layout is open and flowing to keep the feel of grandeur of the space so each piece and design finish can be admired individually.
As soon as you enter, a comfortable Eames Lounge chair invites you in, giving her back to a solid brick wall adorned by the “cappucino” art photography piece by Francis Augustine and surrounded by flowing linen taupe window drapes and a shiny cowhide rug.
The cream linen sectional sofa takes center stage, with its sea of textures pillows, giving it character, comfort and uniqueness. The living room combines modern lines such as the Hans Wegner Shell chairs in walnut and black fabric with rustic elements such as this one of a kind Indonesian antique coffee table, giant iron antique wall clock and hand made jute rug which set the old world tone for an exceptional interior.
Photography: Francis Augustine
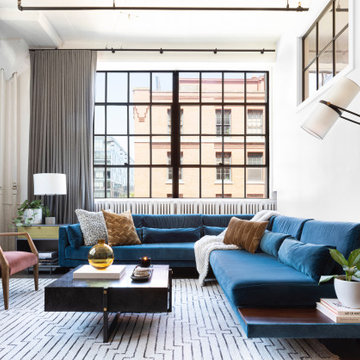
The living room lounge in a sophisticated and fun “lived-in-luxe” loft home with a mix of contemporary, industrial, and midcentury-inspired furniture and decor. Bold, colorful art, a custom wine bar, and cocktail lounge make this welcoming home a place to party.
Interior design & styling by Parlour & Palm
Photos by Christopher Dibble

Diseño de salón con barra de bar tipo loft y abovedado de estilo de casa de campo con paredes blancas, suelo de madera clara, televisor colgado en la pared y suelo marrón

Diseño de salón tipo loft minimalista pequeño con paredes blancas, suelo de madera clara, televisor colgado en la pared, suelo beige y machihembrado

Ejemplo de salón tipo loft clásico grande con paredes beige, suelo de mármol, televisor colgado en la pared, suelo amarillo, casetón y papel pintado
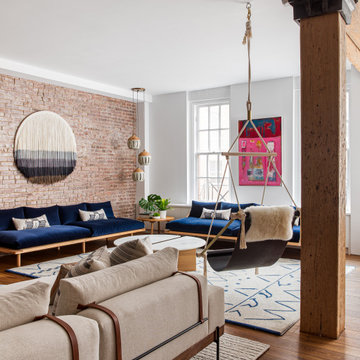
Ejemplo de salón tipo loft contemporáneo grande sin televisor con suelo de madera en tonos medios y ladrillo
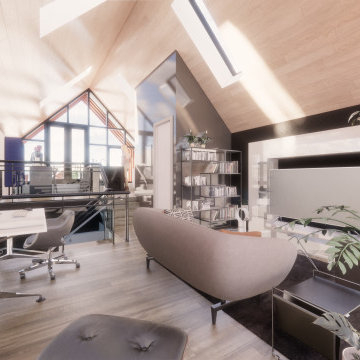
We designed the BSB Laneway House to fit a narrow (7.6m / 25’) lot and achieve 3 goals:
1. Maximize interior living space;
2. Preserve privacy between the suite and its existing neighbours; and
3. Meet all bylaws without relaxations.
The massing follows the side and height chamfering setback rules, leaving us with some creative solutions to fit everything in.
We stacked 2 of the 3 parking stalls within a single-wide garage using a lift & pit system for any-time access to either vehicle. Next to the garage is the third stall, which recesses the entry away from the lane and can double as a patio.
The main floor hosts the front entry and master suite, both filled with natural light from the perimeter transom windows that are high enough to limit sight lines to/from neighbours. Linear millwork closets provide ample storage and concealed utilities.
The upper level is a wide-open floor plan, perfect for entertaining. Skylights and large windows at either end flood the space with light throughout the day. The raised kitchen and dining space leads out to the rooftop terrace above the garage. There’s even an optional basement for even more usable space and storage!
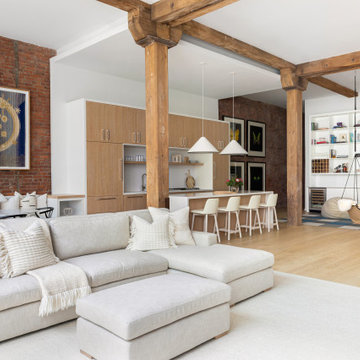
Light and transitional loft living for a young family in Dumbo, Brooklyn.
Ejemplo de salón tipo loft actual grande sin chimenea con paredes blancas, suelo de madera clara, televisor independiente y suelo marrón
Ejemplo de salón tipo loft actual grande sin chimenea con paredes blancas, suelo de madera clara, televisor independiente y suelo marrón
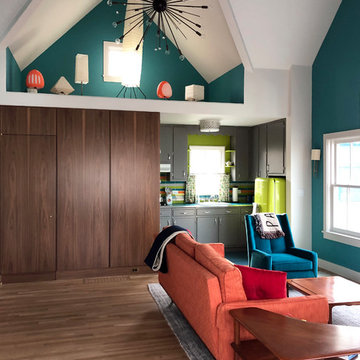
Imagen de salón tipo loft retro pequeño con suelo de madera en tonos medios y suelo marrón

photo by Deborah Degraffenreid
Diseño de salón tipo loft escandinavo pequeño sin chimenea y televisor con paredes blancas, suelo de cemento y suelo gris
Diseño de salón tipo loft escandinavo pequeño sin chimenea y televisor con paredes blancas, suelo de cemento y suelo gris
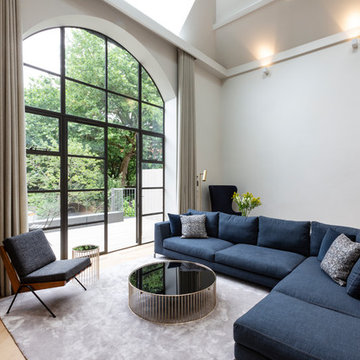
Graham Gaunt
Diseño de salón tipo loft contemporáneo de tamaño medio con paredes blancas, suelo de madera clara y suelo beige
Diseño de salón tipo loft contemporáneo de tamaño medio con paredes blancas, suelo de madera clara y suelo beige
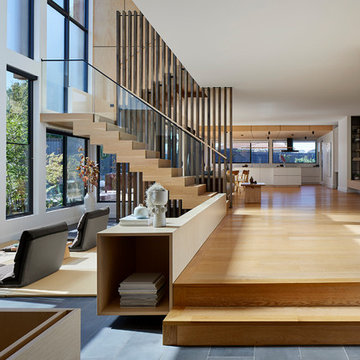
Photographer: Tatjana Plitt
Landscape Designer: Kihara Landscapes Design & Construction
Foto de salón tipo loft actual grande con paredes blancas y suelo de madera en tonos medios
Foto de salón tipo loft actual grande con paredes blancas y suelo de madera en tonos medios
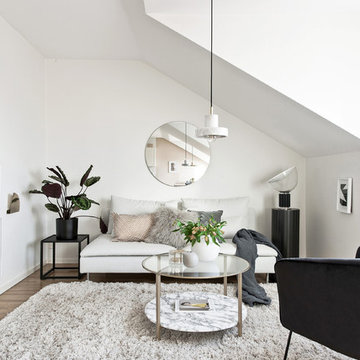
Bjurfors.se/SE360
Foto de salón para visitas tipo loft escandinavo pequeño con paredes blancas, suelo de madera clara y suelo beige
Foto de salón para visitas tipo loft escandinavo pequeño con paredes blancas, suelo de madera clara y suelo beige

Sergey Kuzmin
Foto de salón para visitas tipo loft actual grande con paredes beige, suelo de baldosas de porcelana, todas las chimeneas, marco de chimenea de piedra, pared multimedia y suelo beige
Foto de salón para visitas tipo loft actual grande con paredes beige, suelo de baldosas de porcelana, todas las chimeneas, marco de chimenea de piedra, pared multimedia y suelo beige

For information about our work, please contact info@studiombdc.com
Modelo de salón tipo loft de estilo de casa de campo con paredes beige, suelo marrón y suelo de madera en tonos medios
Modelo de salón tipo loft de estilo de casa de campo con paredes beige, suelo marrón y suelo de madera en tonos medios
20.809 ideas para salones tipo loft
3
