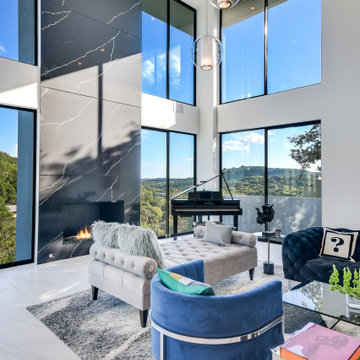3.558 ideas para salones tipo loft modernos
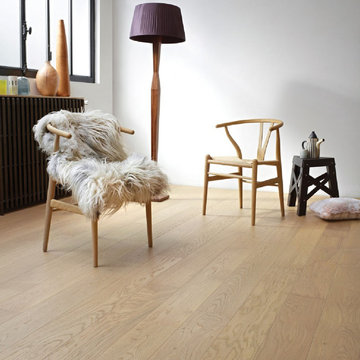
This modern living room has light blonde wood flooring which makes the room appear larger. The color is called Natural White and there are different colors, styles and finishes including rustic, herringbone and chevron.
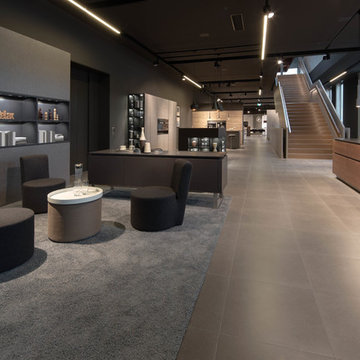
http://www.leicht.com/en-us/
Ejemplo de biblioteca en casa tipo loft moderna de tamaño medio sin chimenea con paredes grises, suelo de madera en tonos medios y pared multimedia
Ejemplo de biblioteca en casa tipo loft moderna de tamaño medio sin chimenea con paredes grises, suelo de madera en tonos medios y pared multimedia
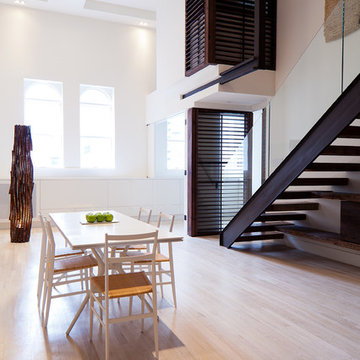
Photo by Ball and Albanese
Ejemplo de salón tipo loft minimalista de tamaño medio sin chimenea y televisor con paredes blancas y suelo de madera clara
Ejemplo de salón tipo loft minimalista de tamaño medio sin chimenea y televisor con paredes blancas y suelo de madera clara
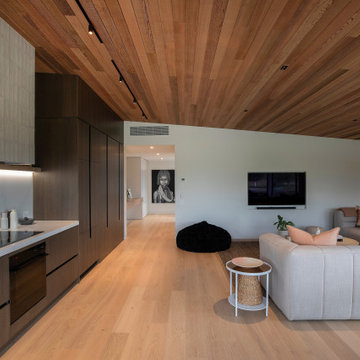
Imagen de salón tipo loft minimalista pequeño con paredes blancas, suelo de madera clara, televisor colgado en la pared, suelo beige y machihembrado
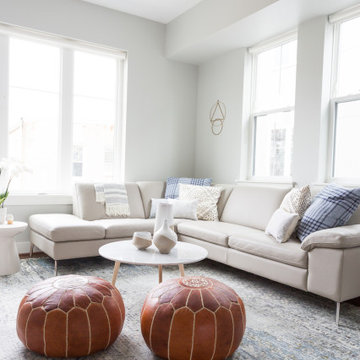
Ejemplo de salón tipo loft minimalista pequeño con paredes blancas, suelo de madera en tonos medios, televisor colgado en la pared y suelo marrón
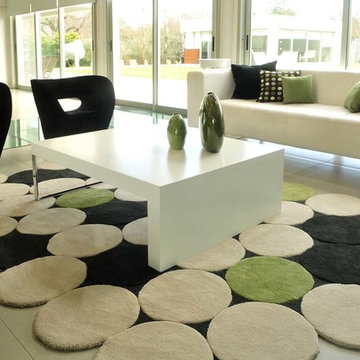
Eugenio Valentini
Ejemplo de salón para visitas tipo loft moderno grande sin chimenea y televisor con paredes blancas y suelo de baldosas de cerámica
Ejemplo de salón para visitas tipo loft moderno grande sin chimenea y televisor con paredes blancas y suelo de baldosas de cerámica

Living room featuring modern steel and wood fireplace wall with upper-level loft and exterior deck with horizontal round bar railings.
Floating Stairs and Railings by Keuka Studios
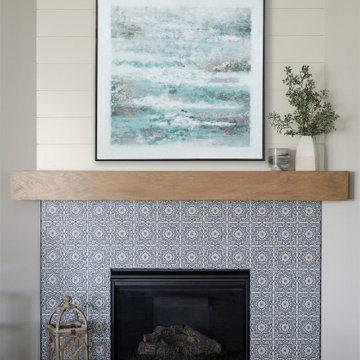
Our design studio worked magic on this dated '90s home, turning it into a stylish haven for our delighted clients. Through meticulous design and planning, we executed a refreshing modern transformation, breathing new life into the space.
The fireplace got a stylish update with beautiful blue tilework that gracefully frames this cozy, inviting unit.
---
Project completed by Wendy Langston's Everything Home interior design firm, which serves Carmel, Zionsville, Fishers, Westfield, Noblesville, and Indianapolis.
For more about Everything Home, see here: https://everythinghomedesigns.com/
To learn more about this project, see here:
https://everythinghomedesigns.com/portfolio/shades-of-blue/

Imagen de salón tipo loft y abovedado minimalista extra grande con paredes grises, suelo de madera clara, chimenea lineal, televisor colgado en la pared, suelo marrón y marco de chimenea de baldosas y/o azulejos
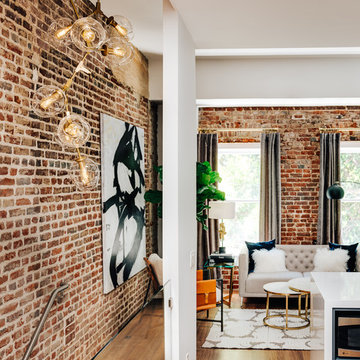
Nestled in the former antiques & design district, this loft unites a charismatic history with lively modern vibes. If these walls could talk. We gave this industrial time capsule an urban facelift by enhancing the 19-century architecture with a mix of metals, textures and sleek surfaces to appeal to a sassy & youthful lifestyle. Transcending time and place, we designed this loft to be clearly confident, uniquely refined while maintaining its authentic bones.
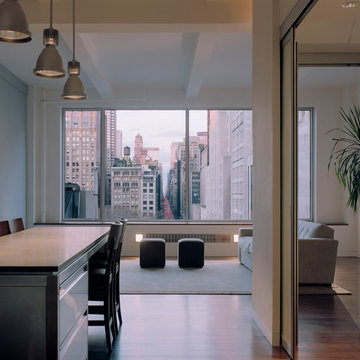
This one bedroom apartment is located in a converted loft building in the Flatiron District of Manhattan overlooking Madison Square, the start of Madison Avenue and the Empire State Building. The project involved a gut renovation interior fit-out including the replacement of the windows.
In order to maximize natural light and open up views from the apartment, the layout is divided into three "layers" from enclosed to semi-open to open. The bedroom is set back as far as possible within the central layer so that the living room can occupy the entire width of the window wall. The bedroom was designed to be a flexible space that can be completely open to the living room and kitchen during the day, creating one large space, but enclosed at night. This is achieved with sliding and folding glass doors on two sides of the bedroom that can be partially or completely opened as required.
The open plan kitchen is focused on a long island that acts as a food preparation area, workspace and can be extended to create a dining table projecting into the living room. The bathroom acts as a counterpoint to the light, open plan design of the rest of the apartment, with a sense of luxury provided by the finishes, the generous shower and bath and three separate lighting systems that can be used together or individually to define the mood of the space.
The materials throughout the apartment are a simple palette of glass, metal, stone and wood.
www.archphoto.com
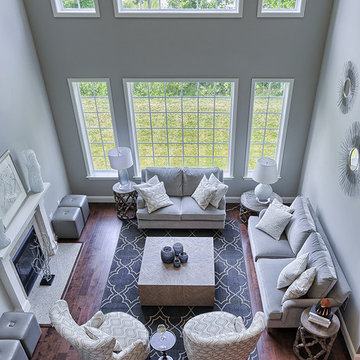
Neutral living room remodel with lots of grey and light! Wood and metal accessories and wood floor shine in this layout.
Diseño de salón para visitas tipo loft minimalista de tamaño medio sin televisor con todas las chimeneas, paredes grises, suelo de madera oscura y marco de chimenea de piedra
Diseño de salón para visitas tipo loft minimalista de tamaño medio sin televisor con todas las chimeneas, paredes grises, suelo de madera oscura y marco de chimenea de piedra
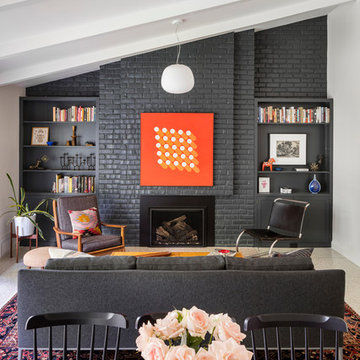
Ejemplo de salón para visitas tipo loft moderno grande con paredes blancas, suelo de cemento, todas las chimeneas y marco de chimenea de ladrillo
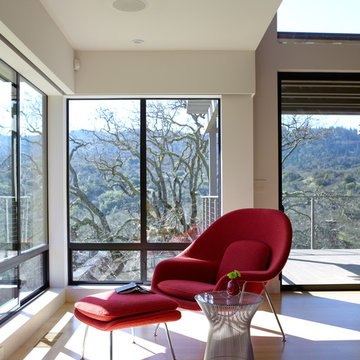
Eric Zepeda
Modelo de salón tipo loft moderno de tamaño medio con paredes blancas, todas las chimeneas, marco de chimenea de piedra, televisor colgado en la pared y suelo gris
Modelo de salón tipo loft moderno de tamaño medio con paredes blancas, todas las chimeneas, marco de chimenea de piedra, televisor colgado en la pared y suelo gris

Il bellissimo appartamento a Bologna di questa giovanissima coppia con due figlie, Ginevra e Virginia, è stato realizzato su misura per fornire a V e M una casa funzionale al 100%, senza rinunciare alla bellezza e al fattore wow. La particolarità della casa è sicuramente l’illuminazione, ma anche la scelta dei materiali.
Eleganza e funzionalità sono sempre le parole chiave che muovono il nostro design e nell’appartamento VDD raggiungono l’apice.
Il tutto inizia con un soggiorno completo di tutti i comfort e di vari accessori; guardaroba, librerie, armadietti con scarpiere fino ad arrivare ad un’elegantissima cucina progettata appositamente per V!
Lavanderia a scomparsa con vista diretta sul balcone. Tutti i mobili sono stati scelti con cura e rispettando il budget. Numerosi dettagli rendono l’appartamento unico:
i controsoffitti, ad esempio, o la pavimentazione interrotta da una striscia nera continua, con l’intento di sottolineare l’ingresso ma anche i punti focali della casa. Un arredamento superbo e chic rende accogliente il soggiorno.
Alla camera da letto principale si accede dal disimpegno; varcando la porta si ripropone il linguaggio della sottolineatura del pavimento con i controsoffitti, in fondo al quale prende posto un piccolo angolo studio. Voltando lo sguardo si apre la zona notte, intima e calda, con un grande armadio con ante in vetro bronzato riflettente che riscaldano lo spazio. Il televisore è sostituito da un sistema di proiezione a scomparsa.
Una porta nascosta interrompe la continuità della parete. Lì dentro troviamo il bagno personale, ma sicuramente la stanza più seducente. Una grande doccia per due persone con tutti i comfort del mercato: bocchette a cascata, soffioni colorati, struttura wellness e tubo dell’acqua! Una mezza luna di specchio retroilluminato poggia su un lungo piano dove prendono posto i due lavabi. I vasi, invece, poggiano su una parete accessoria che non solo nasconde i sistemi di scarico, ma ha anche la funzione di contenitore. L’illuminazione del bagno è progettata per garantire il relax nei momenti più intimi della giornata.
Le camerette di Ginevra e Virginia sono totalmente personalizzate e progettate per sfruttare al meglio lo spazio. Particolare attenzione è stata dedicata alla scelta delle tonalità dei tessuti delle pareti e degli armadi. Il bagno cieco delle ragazze contiene una doccia grande ed elegante, progettata con un’ampia nicchia. All’interno del bagno sono stati aggiunti ulteriori vani accessori come mensole e ripiani utili per contenere prodotti e biancheria da bagno.
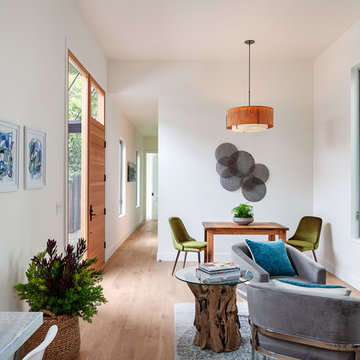
Michele Lee Willson, Photographer.
Bay Area Custom Homes, Contractor
Modelo de salón tipo loft moderno pequeño con paredes blancas
Modelo de salón tipo loft moderno pequeño con paredes blancas
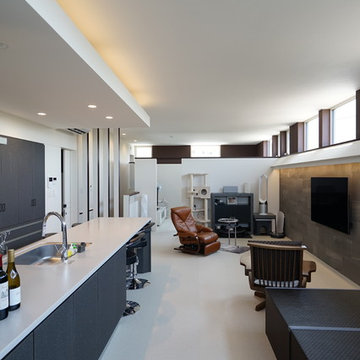
#ガレージハウス 札幌 #二世帯住宅 札幌 #ドッグラン 札幌 #ペット共生 札幌 #カーポート 札幌 #キャンピングカー 札幌 #ハイサイド #コーナー窓 #おしゃれ #かっこいい #コンクリート打ち放し 札幌
Diseño de salón tipo loft moderno pequeño con suelo gris
Diseño de salón tipo loft moderno pequeño con suelo gris
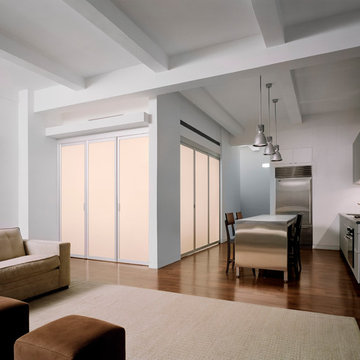
This one bedroom apartment is located in a converted loft building in the Flatiron District of Manhattan overlooking Madison Square, the start of Madison Avenue and the Empire State Building. The project involved a gut renovation interior fit-out including the replacement of the windows.
In order to maximize natural light and open up views from the apartment, the layout is divided into three "layers" from enclosed to semi-open to open. The bedroom is set back as far as possible within the central layer so that the living room can occupy the entire width of the window wall. The bedroom was designed to be a flexible space that can be completely open to the living room and kitchen during the day, creating one large space, but enclosed at night. This is achieved with sliding and folding glass doors on two sides of the bedroom that can be partially or completely opened as required.
The open plan kitchen is focused on a long island that acts as a food preparation area, workspace and can be extended to create a dining table projecting into the living room. The bathroom acts as a counterpoint to the light, open plan design of the rest of the apartment, with a sense of luxury provided by the finishes, the generous shower and bath and three separate lighting systems that can be used together or individually to define the mood of the space.
The materials throughout the apartment are a simple palette of glass, metal, stone and wood.
www.archphoto.com
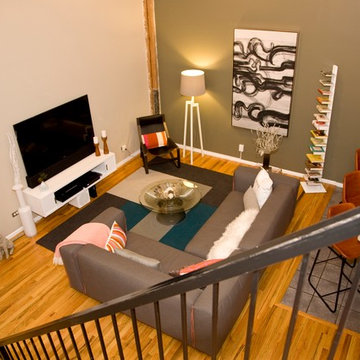
Lisa Wilson/Novello Images
View from the top of the iron staircase.
Imagen de salón tipo loft moderno de tamaño medio sin chimenea con paredes multicolor, suelo de madera clara y televisor independiente
Imagen de salón tipo loft moderno de tamaño medio sin chimenea con paredes multicolor, suelo de madera clara y televisor independiente
3.558 ideas para salones tipo loft modernos
2
