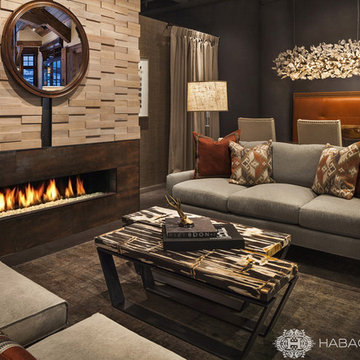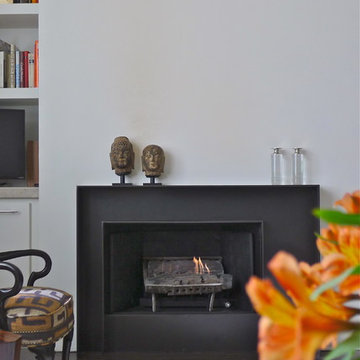3.559 ideas para salones tipo loft modernos
Filtrar por
Presupuesto
Ordenar por:Popular hoy
101 - 120 de 3559 fotos
Artículo 1 de 3
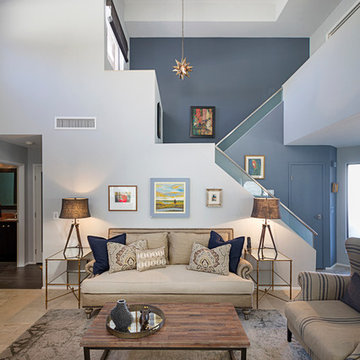
Photography by Jeffrey Volker
Ejemplo de salón para visitas tipo loft minimalista de tamaño medio con paredes grises, suelo de piedra caliza y televisor colgado en la pared
Ejemplo de salón para visitas tipo loft minimalista de tamaño medio con paredes grises, suelo de piedra caliza y televisor colgado en la pared
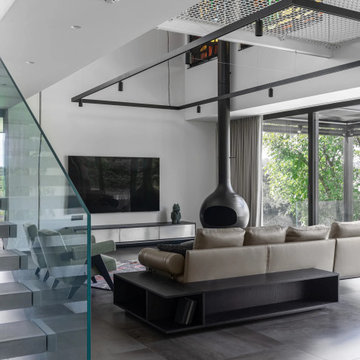
Modelo de salón tipo loft minimalista de tamaño medio con paredes blancas, chimeneas suspendidas y televisor colgado en la pared
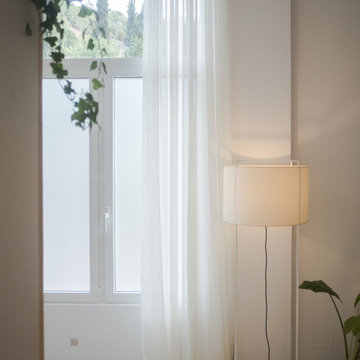
Ejemplo de salón tipo loft y blanco y madera moderno de tamaño medio con paredes blancas, suelo de cemento, suelo gris y cortinas
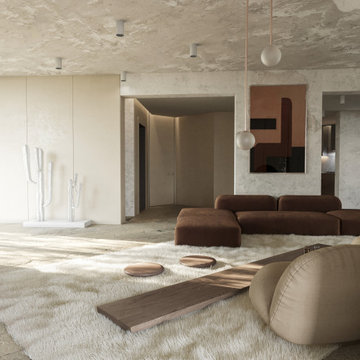
Modelo de salón tipo loft minimalista pequeño con paredes beige, suelo de piedra caliza y suelo beige

Diseño de salón tipo loft y abovedado moderno extra grande con paredes grises, suelo de madera clara, chimenea lineal, televisor colgado en la pared, suelo marrón y marco de chimenea de baldosas y/o azulejos

foto di Anna Positano
Foto de salón tipo loft moderno de tamaño medio con paredes blancas, suelo de madera clara, chimenea de esquina, marco de chimenea de yeso, suelo gris y televisor independiente
Foto de salón tipo loft moderno de tamaño medio con paredes blancas, suelo de madera clara, chimenea de esquina, marco de chimenea de yeso, suelo gris y televisor independiente
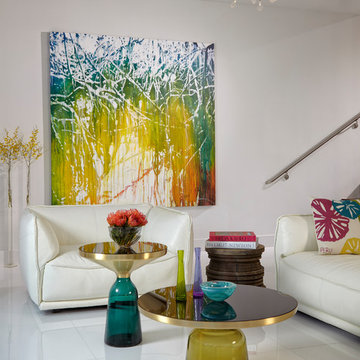
Interior Designers Firm in Miami Florida,
PHOTOGRAPHY BY DANIEL NEWCOMB, PALM BEACH GARDENS.
This one-of-a-kind 2,400 SF condo unit is located in Allison Island. The 2-story first floor unit has a direct view of the bay with floor-to-ceiling windows that blend the exterior with the interior. The large terrace allowed for a beautiful landscape design with citrus trees and lush plants, including artificial grass and natural stone floors. With the 40” x 40” white glass tile throughout, the living area in the unit was amplified. The kitchen counters were dressed with Calacatta Marble and stainless steel appliances for an impeccable clean look. The custom doors were done incorporating exotic cherry wood with etched glass details, adding a warm detail to the space.
J Design Group.
225 Malaga Ave.
Coral Gables, Fl 33134
305.444.4611
https://www.JDesignGroup.com
Miami
South Miami,
Interior designers,
Interior design decorators,
Interior design decorator,
Home interior designers,
Home interior designer,
Interior design companies,
Interior decorators,
Interior decorator,
Decorators,
Decorator,
Miami Decorators,
Miami Decorator,
Decorators Miami,
Decorator Miami,
Interior Design Firm,
Interior Design Firms,
Interior Designer Firm,
Interior Designer Firms,
Interior design,
Interior designs,
Home decorators,
Interior decorating Miami,
Best Interior Designers,
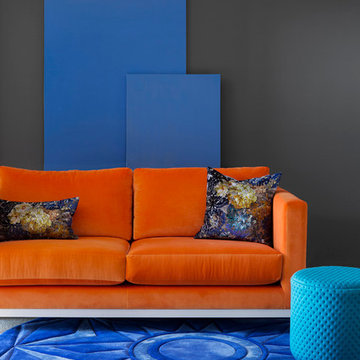
Residential interior design & decortation project by Camilla Molders Design.
Photography - Martina Gemmola
Imagen de salón tipo loft moderno pequeño sin televisor con paredes negras y moqueta
Imagen de salón tipo loft moderno pequeño sin televisor con paredes negras y moqueta
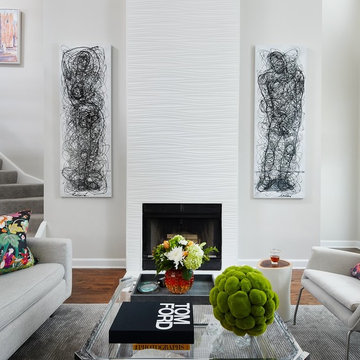
Foto de salón tipo loft moderno grande con paredes grises, suelo de madera oscura, todas las chimeneas, marco de chimenea de baldosas y/o azulejos y televisor independiente
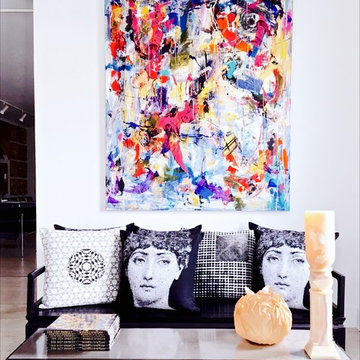
“Your senses might feel a bit of a shock after walking into F.R. Gillette’s interior design showroom, after having adjusted to the small-town feel of Hudson, New York. Gillette’s designs are made to be definitively modern, but they also keep a sense of comfort in mind. You may think you could never have that all-white living room with just a pop of color in the carpet. It would feel sterile, right? Well, not at all after you feel how soft the color-spotted carpet is, and how nicely you sink in to those couches! Stop in here the second you feel your house needs a simplistic make over.” —Quest Magazine, July 2016
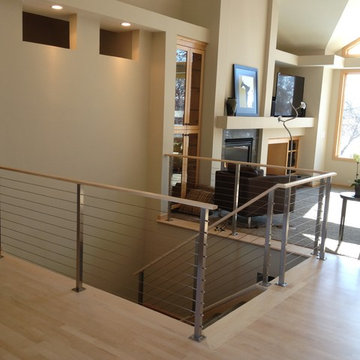
Modelo de salón tipo loft minimalista de tamaño medio con paredes beige, suelo de madera clara, todas las chimeneas, marco de chimenea de baldosas y/o azulejos, pared multimedia y suelo beige
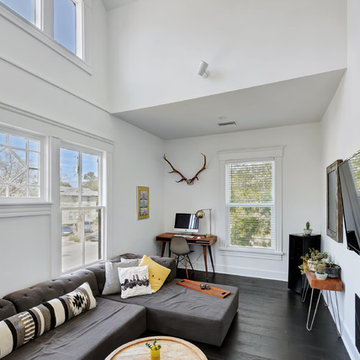
Severine Photography
Foto de salón tipo loft minimalista de tamaño medio con paredes blancas, suelo de madera oscura, chimenea lineal, marco de chimenea de metal, televisor colgado en la pared y suelo marrón
Foto de salón tipo loft minimalista de tamaño medio con paredes blancas, suelo de madera oscura, chimenea lineal, marco de chimenea de metal, televisor colgado en la pared y suelo marrón
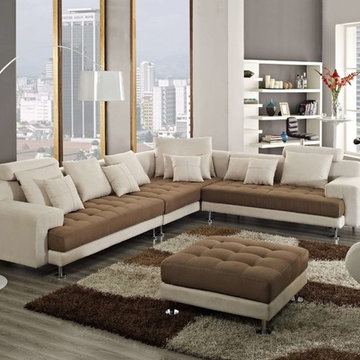
Two toned beige and brown sectional with enough space for a big family.
Dimensions: L 144" x W 112" x D 43" x H 34"
Imagen de salón para visitas tipo loft minimalista grande sin televisor y chimenea con paredes grises, suelo de madera clara y suelo beige
Imagen de salón para visitas tipo loft minimalista grande sin televisor y chimenea con paredes grises, suelo de madera clara y suelo beige
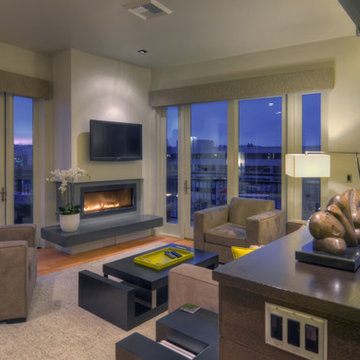
Mike Dean
Modelo de salón tipo loft moderno con paredes grises, suelo de madera clara, chimenea lineal, marco de chimenea de yeso, televisor colgado en la pared y suelo beige
Modelo de salón tipo loft moderno con paredes grises, suelo de madera clara, chimenea lineal, marco de chimenea de yeso, televisor colgado en la pared y suelo beige
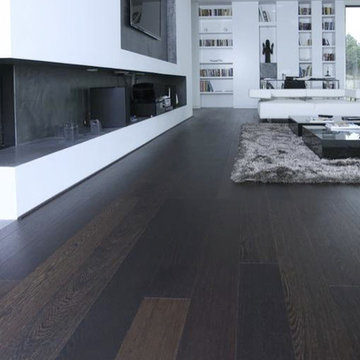
Wenge is a tropical timber, very dark in color with a distinctive figure and a strong partridge wood pattern. The wood is heavy and hard, suitable for flooring and staircases.
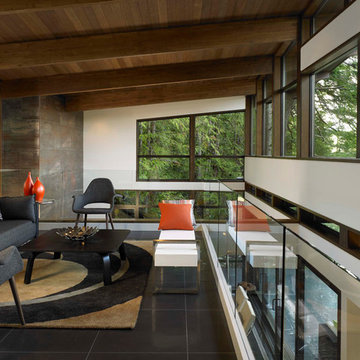
Loft with clerestory windows, wooden panel ceilings with exposed beams, glass railings
Imagen de salón tipo loft minimalista grande sin televisor con paredes blancas y suelo de baldosas de porcelana
Imagen de salón tipo loft minimalista grande sin televisor con paredes blancas y suelo de baldosas de porcelana

Modelo de salón tipo loft minimalista pequeño con paredes blancas, suelo de madera en tonos medios, todas las chimeneas, marco de chimenea de madera y suelo marrón

A sleek, modern fireplace is centered in the living room to create a focal point in the space. We selected a simple, porcelain tile surround and a minimal, white oak mantle to give the fireplace a super modern look.
3.559 ideas para salones tipo loft modernos
6
