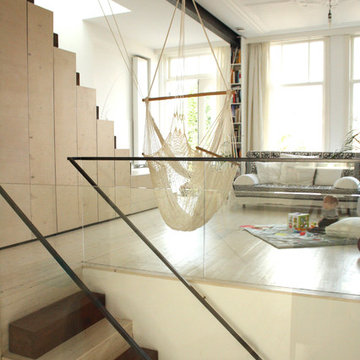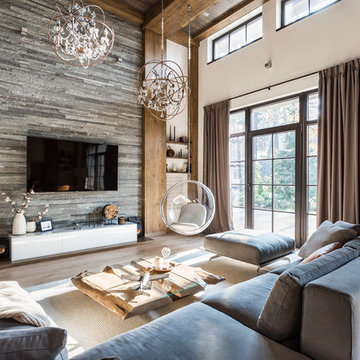6.936 ideas para salones tipo loft contemporáneos
Filtrar por
Presupuesto
Ordenar por:Popular hoy
101 - 120 de 6936 fotos
Artículo 1 de 3
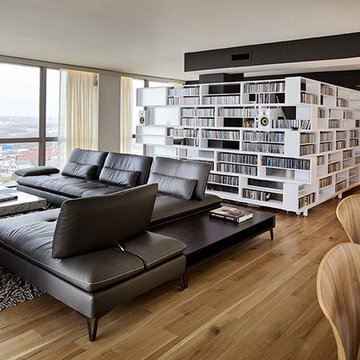
Located on the 13th floor of a prominent Downtown high-rise, this condo offers a panoramic view of Downtown and the River Market with glimpses of the Missouri River through the skyline.
Expressing the Owner’s love of music (and a childhood obsession of Legos), the design features a modular double-sided shelving unit that houses his elaborate CD collection and separates his office from more public areas. A LED lighting system accents operable curtains to provide ambiance and privacy for the living and dining areas.
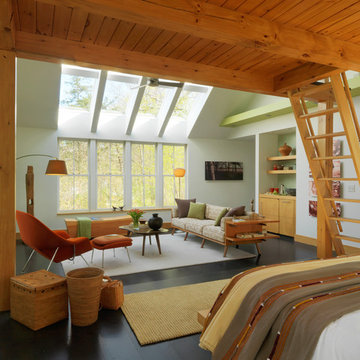
photo cred: Susan Teare
Ejemplo de salón tipo loft actual pequeño sin chimenea con paredes verdes
Ejemplo de salón tipo loft actual pequeño sin chimenea con paredes verdes
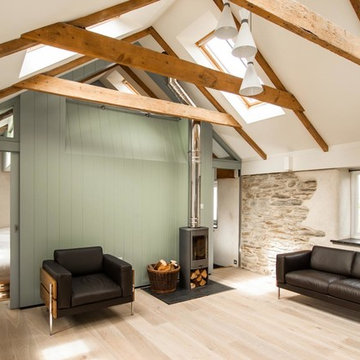
Diseño de salón para visitas tipo loft actual pequeño con paredes blancas, suelo de madera clara y estufa de leña
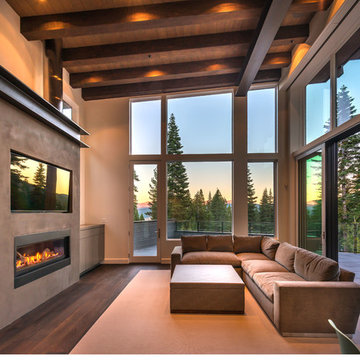
Diseño de salón tipo loft actual de tamaño medio con paredes grises, suelo de madera oscura, pared multimedia, todas las chimeneas y marco de chimenea de hormigón
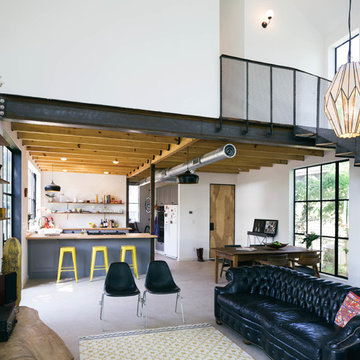
Amanda Kirkpatrick
Ejemplo de salón tipo loft contemporáneo de tamaño medio sin chimenea y televisor con paredes blancas y suelo de cemento
Ejemplo de salón tipo loft contemporáneo de tamaño medio sin chimenea y televisor con paredes blancas y suelo de cemento
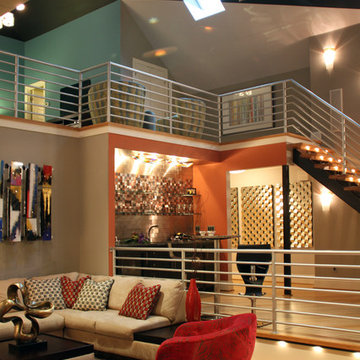
Tim Mazzaferro Photography
Modelo de salón tipo loft contemporáneo extra grande con parades naranjas, suelo de bambú y televisor colgado en la pared
Modelo de salón tipo loft contemporáneo extra grande con parades naranjas, suelo de bambú y televisor colgado en la pared
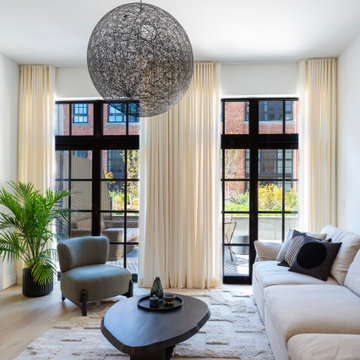
A spacious, loft-style residence located at the iconic site of the Wonder Bread Factory, “The Wonder Lofts,” in Hoboken, New Jersey.
With access to a private courtyard this bright and airy apartment for a young family is all about style and comfort. A curated collection of contemporary art pieces adds fun and whimsy to the interiors.

Organic Contemporary Design in an Industrial Setting… Organic Contemporary elements in an industrial building is a natural fit. Turner Design Firm designers Tessea McCrary and Jeanine Turner created a warm inviting home in the iconic Silo Point Luxury Condominiums.
Industrial Features Enhanced… Neutral stacked stone tiles work perfectly to enhance the original structural exposed steel beams. Our lighting selection were chosen to mimic the structural elements. Charred wood, natural walnut and steel-look tiles were all chosen as a gesture to the industrial era’s use of raw materials.
Creating a Cohesive Look with Furnishings and Accessories… Designer Tessea McCrary added luster with curated furnishings, fixtures and accessories. Her selections of color and texture using a pallet of cream, grey and walnut wood with a hint of blue and black created an updated classic contemporary look complimenting the industrial vide.
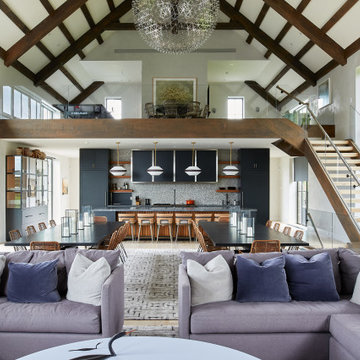
Diseño de salón tipo loft y abovedado actual extra grande con paredes blancas, suelo de madera clara, todas las chimeneas, marco de chimenea de piedra y suelo beige
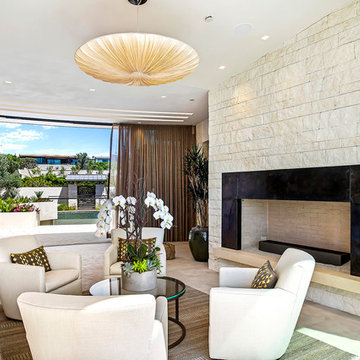
Realtor: Casey Lesher, Contractor: Robert McCarthy, Interior Designer: White Design
Ejemplo de salón para visitas tipo loft actual de tamaño medio sin televisor con paredes beige, suelo beige, suelo de travertino, todas las chimeneas, marco de chimenea de piedra, piedra y alfombra
Ejemplo de salón para visitas tipo loft actual de tamaño medio sin televisor con paredes beige, suelo beige, suelo de travertino, todas las chimeneas, marco de chimenea de piedra, piedra y alfombra
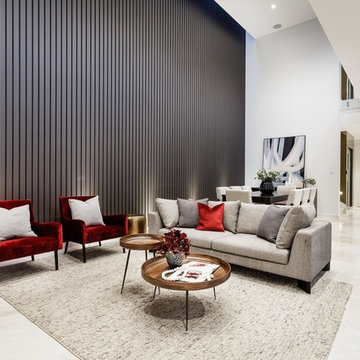
Di Vincenzo Constructions
Ejemplo de salón para visitas tipo loft contemporáneo de tamaño medio con paredes blancas y suelo beige
Ejemplo de salón para visitas tipo loft contemporáneo de tamaño medio con paredes blancas y suelo beige
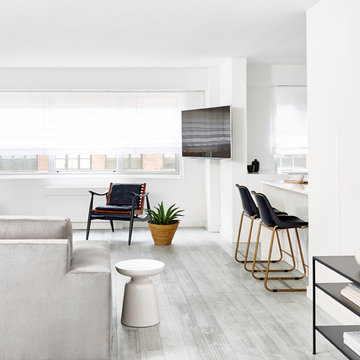
Jacob Snavely
Imagen de salón para visitas tipo loft actual de tamaño medio sin chimenea con paredes blancas, suelo de madera clara, televisor colgado en la pared y suelo gris
Imagen de salón para visitas tipo loft actual de tamaño medio sin chimenea con paredes blancas, suelo de madera clara, televisor colgado en la pared y suelo gris
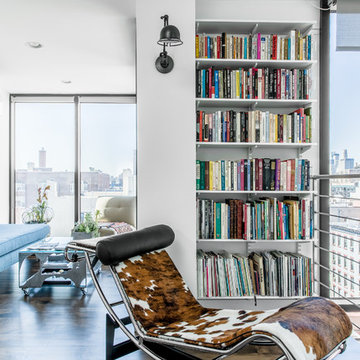
Photo: Sean Litchfield
Modelo de biblioteca en casa tipo loft actual pequeña sin chimenea y televisor con paredes blancas y suelo de madera oscura
Modelo de biblioteca en casa tipo loft actual pequeña sin chimenea y televisor con paredes blancas y suelo de madera oscura
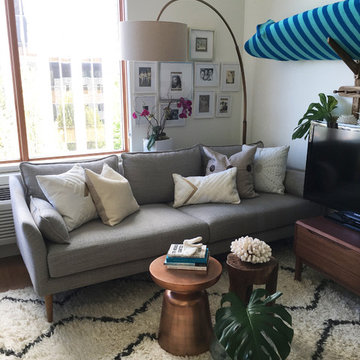
Inspiration Furniture: TV stand
West Elm: couch, lamp, throw pillows, copper side table
PB Teen: surf rack
Modelo de salón tipo loft actual pequeño con paredes blancas, suelo vinílico y televisor independiente
Modelo de salón tipo loft actual pequeño con paredes blancas, suelo vinílico y televisor independiente
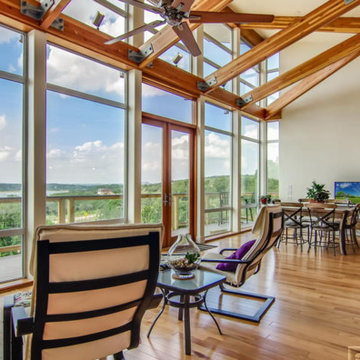
Modelo de salón para visitas tipo loft actual con paredes beige, suelo de madera en tonos medios, todas las chimeneas, marco de chimenea de piedra y televisor independiente
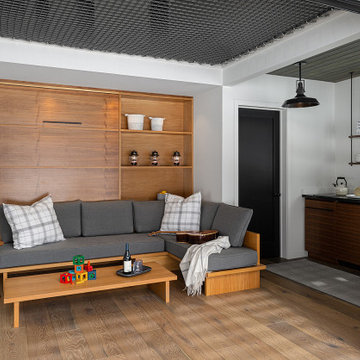
Custom wood built-ins, furniture and a Murphy bed allow the limited space to feel larger than it seems. No need to move furniture to pull down the bed for sleeping. These cushy couches stay right where they are. Free standing modern wood stove stands in the corner to keep the area warm. The upper level is open to the lower level and visible through a net.
The kitchenette is just a short walk away.

The best features of this loft were formerly obscured by its worst. While the apartment has a rich history—it’s located in a former bike factory, it lacked a cohesive floor plan that allowed any substantive living space.
A retired teacher rented out the loft for 10 years before an unexpected fire in a lower apartment necessitated a full building overhaul. He jumped at the chance to renovate the apartment and asked InSitu to design a remodel to improve how it functioned and elevate the interior. We created a plan that reorganizes the kitchen and dining spaces, integrates abundant storage, and weaves in an understated material palette that better highlights the space’s cool industrial character.
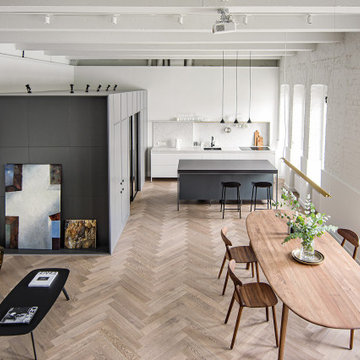
Foto de biblioteca en casa tipo loft contemporánea de tamaño medio con paredes blancas, suelo de madera en tonos medios, suelo marrón y vigas vistas
6.936 ideas para salones tipo loft contemporáneos
6
