573 ideas para salones tipo loft con paredes marrones
Filtrar por
Presupuesto
Ordenar por:Popular hoy
21 - 40 de 573 fotos
Artículo 1 de 3
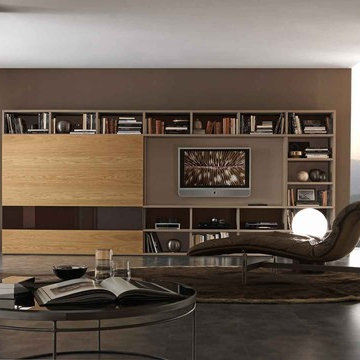
This media display by Presotto blends a wall mountable bookshelf with a TV unit. A sophisticated arrangement of elements, finishes can be seen in matte marrone daino lacquer. Sliding doors in "aged" oak and lacquered glass are incorporated into the design.
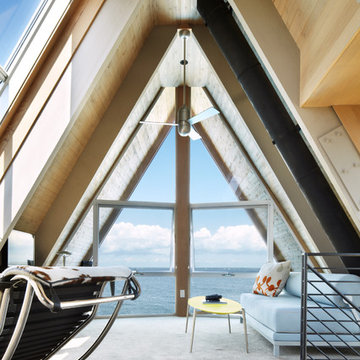
Diseño de salón tipo loft contemporáneo pequeño sin chimenea con moqueta, paredes marrones y suelo gris
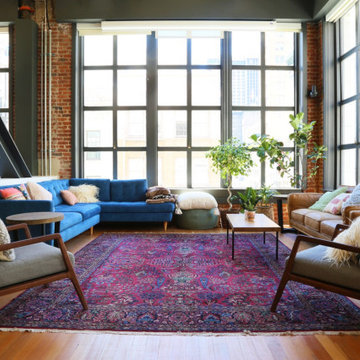
Foto de salón para visitas tipo loft, abovedado y gris minimalista grande sin chimenea y televisor con paredes marrones, suelo de madera en tonos medios, suelo marrón y ladrillo
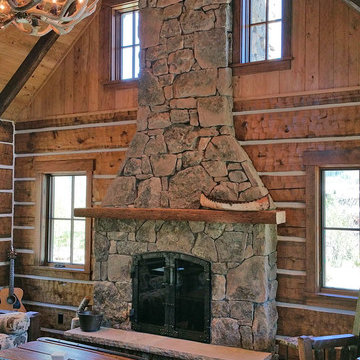
Imagen de salón tipo loft rústico pequeño sin televisor con paredes marrones, suelo de madera oscura, todas las chimeneas y marco de chimenea de piedra
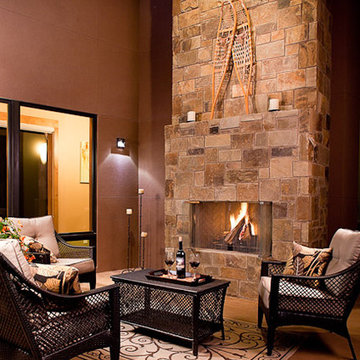
Modest, contemporary mountain home in Shenandoah Valley, CO. Home enhance the extraordinary surrounding scenery through the thoughtful integration of building elements with the natural assets of the site and terrain. Full height stone outdoor fireplace.
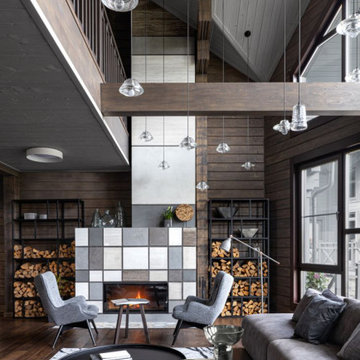
Диван, Kare Design. Журнальные столики, Bontempi. Стеллажи и столики под книги выполнены на заказ, Loft-fd. Кресла, Kare Design. Светильники, Eglo. Ковер, Carpet Décor.
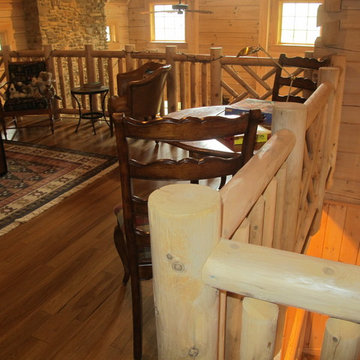
Jeanne Morcom
Ejemplo de biblioteca en casa tipo loft rústica de tamaño medio sin chimenea y televisor con paredes marrones y suelo de madera clara
Ejemplo de biblioteca en casa tipo loft rústica de tamaño medio sin chimenea y televisor con paredes marrones y suelo de madera clara
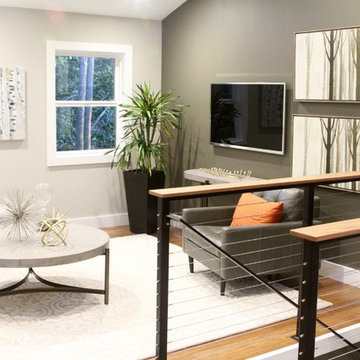
Here's a fantastic example of 3 Lights Design's Collaborative Construction approach to design.
A contractor craftsman, and a practicing Buddhist, who was also part of a group of conscious investors, approached 3 Lights Designs to carry out a set permit drawings. Even though the plans seemed mostly done, and even though they were building the project to sell, we insisted that he go through our Full-Spectrum Client Intake to get to know him better and to see the project through his eyes.
Instead of envisioning his own home, the zen master craftsman envisioned a home for the ideal clients, creating a space, as he put it "that 'sings' when they walk into it."
Guided by the vision, we all worked together, taking a fresh look a the project, revealing heretofore unseen opportunities that opened up the space, connected it more with the surrounding redwoods, repurposed materials from other historic Bay Area buildings, and, ultimately added 1,200 square feet of premium space without changing the footprint.
When it when up for sale, it was the hottest home on the market, ultimately adding over 40% to the original asking price.
The real secret: This was no "flip". It was a labor of love to honor the materials, the builder professionals, the building's remarkable setting and, ultimate, to connect the home with the perfect clients, clients who eventually said this in their offering letter:
"We wouldn't change a thing. We absolutely loved everything about it."
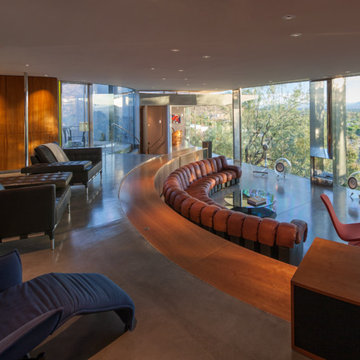
Timmerman Photography
This is a home we initially built in 1995 and after it sold in 2014 we were commissioned to come back and remodel the interior of the home.
We worked with internationally renowned architect Will Bruder on the initial design on the home. The goal of home was to build a modern hillside home which made the most of the vista upon which it sat. A few ways we were able to achieve this were the unique, floor-to-ceiling glass windows on the side of the property overlooking Scottsdale, a private courtyard off the master bedroom and bathroom, and a custom commissioned sculpture Mayme Kratz.
Stonecreek's particular role in the project were to work alongside both the clients and the architect to make sure we were able to perfectly execute on the vision and design of the project. A very unique component of this house is how truly custom every feature is, all the way from the window systems and the bathtubs all the way down to the door handles and other features.
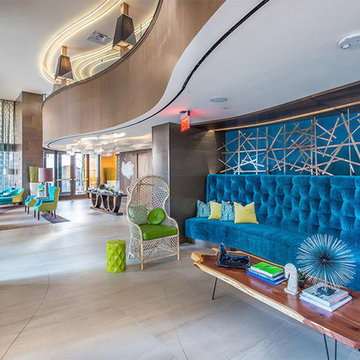
Serpentine curved, velvet banquette with deep tufted back.
Diseño de salón tipo loft minimalista grande con paredes marrones
Diseño de salón tipo loft minimalista grande con paredes marrones
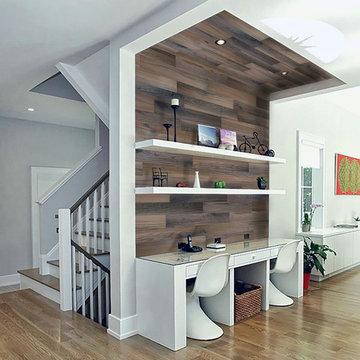
Change the look of any room by adding the natural beauty of wood to your home decor. Holey Wood wall paneling adds character, warmth and a rustic feel to any residential or commercial wall decor. The wall planks have a real 3D wood structure with deep distressed natural cracks in the wood.
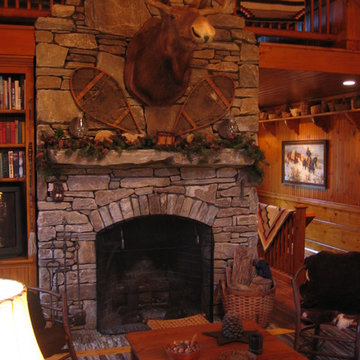
D. Beilman
Modelo de salón tipo loft rural pequeño con todas las chimeneas, marco de chimenea de piedra, paredes marrones, suelo de madera en tonos medios y televisor retractable
Modelo de salón tipo loft rural pequeño con todas las chimeneas, marco de chimenea de piedra, paredes marrones, suelo de madera en tonos medios y televisor retractable
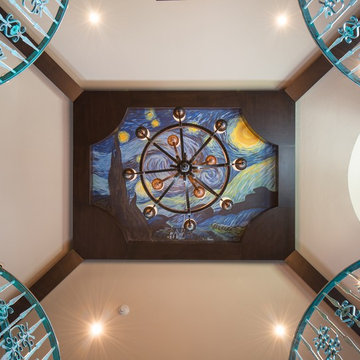
VJ Arizpe
Modelo de biblioteca en casa tipo loft clásica extra grande sin chimenea y televisor con paredes marrones y suelo de madera oscura
Modelo de biblioteca en casa tipo loft clásica extra grande sin chimenea y televisor con paredes marrones y suelo de madera oscura
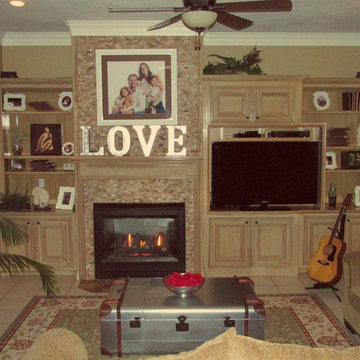
Ejemplo de salón con barra de bar tipo loft romántico grande con paredes marrones, suelo de baldosas de cerámica, todas las chimeneas, marco de chimenea de piedra y pared multimedia
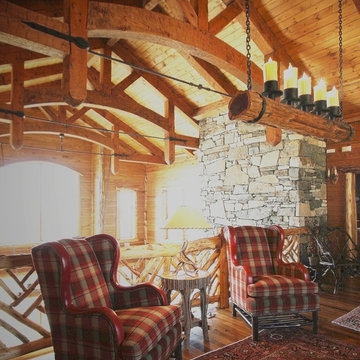
High in the Blue Ridge Mountains of North Carolina, this majestic lodge was custom designed by MossCreek to provide rustic elegant living for the extended family of our clients. Featuring four spacious master suites, a massive great room with floor-to-ceiling windows, expansive porches, and a large family room with built-in bar, the home incorporates numerous spaces for sharing good times.
Unique to this design is a large wrap-around porch on the main level, and four large distinct and private balconies on the upper level. This provides outdoor living for each of the four master suites.
We hope you enjoy viewing the photos of this beautiful home custom designed by MossCreek.
Photo by Todd Bush

Ejemplo de salón tipo loft clásico renovado sin chimenea con paredes marrones, moqueta y televisor colgado en la pared
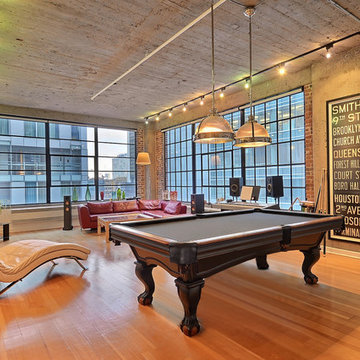
Murray Jensen
Diseño de salón con rincón musical tipo loft urbano de tamaño medio sin chimenea con paredes marrones, suelo de madera clara, marco de chimenea de ladrillo, televisor independiente y suelo beige
Diseño de salón con rincón musical tipo loft urbano de tamaño medio sin chimenea con paredes marrones, suelo de madera clara, marco de chimenea de ladrillo, televisor independiente y suelo beige
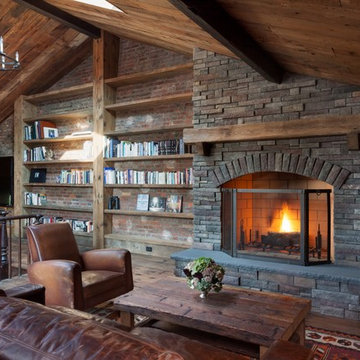
Foto de salón tipo loft rural extra grande con paredes marrones, suelo de madera en tonos medios, todas las chimeneas, marco de chimenea de piedra y televisor colgado en la pared
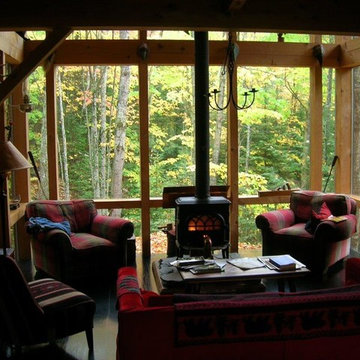
This Northwood’s retreat was designed and built in a sustainable process to minimize site disturbance. The primary structural beams of the main cabin are hemlock that were logged on site and cut in Henry Ford’s original mill. Most of the house is paneled in indigenous northern white cedar with hemlock ceilings and cabinets of red and white pine. The sub-floors are also made of hemlock. The home is timber framed, doweled, and jointed.
There is a high-efficiency propane generator and battery storage system that provides ample electric power. The home has been designed to take advantage of passive solar radiation and can be heated by the radiant bio fuel heating system. Walls and roof are super insulated and well vented to protect against moisture buildup. Natural ventilation is aided by the thermal chimney design that keeps the home cool and fresh throughout the summer.
The property has been recorded a conservation easement written to forever preserve the singular beauty of the steep slopes, ponds, and ridge lines. It provides that the land may not be divided or the timber harvested in a commercial cut.

Modelo de salón para visitas tipo loft actual extra grande con chimeneas suspendidas, marco de chimenea de yeso, televisor independiente, paredes marrones, suelo de madera clara y suelo marrón
573 ideas para salones tipo loft con paredes marrones
2