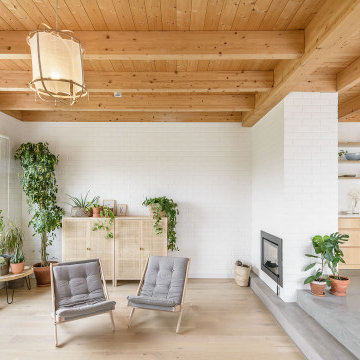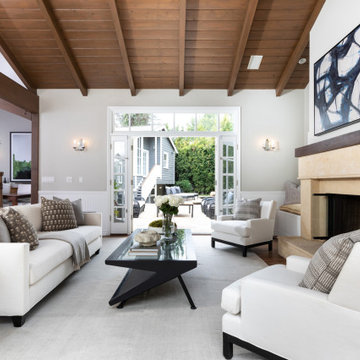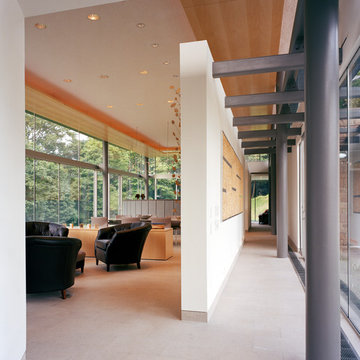453 ideas para salones sin televisor con madera
Filtrar por
Presupuesto
Ordenar por:Popular hoy
1 - 20 de 453 fotos

Living Room/Dining Room
Modelo de salón abierto vintage sin televisor con paredes blancas, suelo de madera clara, chimenea de esquina, marco de chimenea de yeso, suelo marrón y madera
Modelo de salón abierto vintage sin televisor con paredes blancas, suelo de madera clara, chimenea de esquina, marco de chimenea de yeso, suelo marrón y madera

Foto de salón para visitas abierto y abovedado contemporáneo sin televisor con paredes blancas, suelo de madera en tonos medios, todas las chimeneas, marco de chimenea de piedra, suelo marrón y madera

This custom cottage designed and built by Aaron Bollman is nestled in the Saugerties, NY. Situated in virgin forest at the foot of the Catskill mountains overlooking a babling brook, this hand crafted home both charms and relaxes the senses.

Diseño de salón abierto actual extra grande sin chimenea y televisor con paredes beige, suelo de travertino, suelo beige, madera y papel pintado

Elevating the style of the living room and adjacent family room, a fashion forward mix of colors and textures gave this small West Hartford bungalow hight style and function.

Foto de salón para visitas abierto rústico grande sin televisor con paredes blancas, suelo de madera clara, chimenea de doble cara, marco de chimenea de metal, suelo marrón y madera

The living, dining, and kitchen opt for views rather than walls. The living room is encircled by three, 16’ lift and slide doors, creating a room that feels comfortable sitting amongst the trees. Because of this the love and appreciation for the location are felt throughout the main floor. The emphasis on larger-than-life views is continued into the main sweet with a door for a quick escape to the wrap-around two-story deck.

This living room emanates a contemporary and modern vibe, seamlessly blending sleek design elements. The space is characterized by a relaxing ambiance, creating an inviting atmosphere for unwinding. Adding to its allure, the room offers a captivating view, enhancing the overall experience of comfort and style in this modern living space.

Cozy Livingroom space under the main stair. Timeless, durable, modern furniture inspired by "camp" life.
Diseño de salón abierto rural pequeño sin televisor con suelo de madera en tonos medios, madera y madera
Diseño de salón abierto rural pequeño sin televisor con suelo de madera en tonos medios, madera y madera

Ejemplo de salón para visitas abierto grande sin televisor con paredes blancas, suelo de madera en tonos medios, todas las chimeneas, marco de chimenea de piedra, suelo marrón y madera

Log cabin living room featuring full-height stone fireplace; wood mantle; chinked walls; rough textured timbers overhead and wood floor
Foto de salón abierto y abovedado rústico sin televisor con marco de chimenea de piedra, vigas vistas, madera, madera, paredes marrones, suelo de madera en tonos medios y suelo marrón
Foto de salón abierto y abovedado rústico sin televisor con marco de chimenea de piedra, vigas vistas, madera, madera, paredes marrones, suelo de madera en tonos medios y suelo marrón

A relatively cozy living room can open up in multiple dimensions, extending its reach across the outdoor living spaces like the dining patio. Photography: Andrew Pogue Photography.

Imagen de salón para visitas abierto contemporáneo de tamaño medio sin televisor con paredes blancas, suelo de madera clara, todas las chimeneas, marco de chimenea de ladrillo, suelo beige, madera y ladrillo

The living room of this remodeled home has high ceilings with rough hewn beams and solid walnut flooring. A large limestone fireplace is the centerpiece of the room that looks onto the backyard pool and spa and outdoor kitchen.

郊外の避暑地に建つ別荘の計画案である。
バンド仲間の施主2人がそれぞれの家族と週末を過ごしつつ、楽曲制作や親しい友人を招いてのライブ・セッションを行える場所を設計した。
建物全体は、各々の施主が棲まう左右2つの棟と、それらを接続する中央のステージから構成されている。棟毎に独立したエントランスがあり、LDK、主寝室、浴室、洗面室、テラス等の他に、専用の駐車場と来客が宿泊できるゲストルームを備えている。
開放的な吹抜けを持つリビングは、スタジオと隣接させ、ガラス越しにお気に入りの楽器を眺めながら過ごすことができる計画とした。反対側の壁には、作詞作曲のインスピレーションにつながるような、大型本を並べられる本棚を一面に設けている。
主寝室は、緑色基調の部屋とした。草木染めで着色した天然の木材と、経年変化で鈍く光る真鍮の目地を合わせて用いることで、画一化されていない素材の美しさを感じられる。ベッドの足元には大型TVとスタンドスピーカーを置ける空間を確保しつつ、上下には大容量の隠し収納を造作している。床面は上下足どちらの生活スタイルにも対応できる床暖房付きの石張り仕上げとした。
2階には、大自然を眺めながら寛げるベイバルコニーも設けている。ラタンを用いた屋外用ソファやシュロの植栽で、やや異国風の雰囲気とした。閉鎖的な空間になりがちな浴室・洗面コーナーもテラスに面してレイアウトした他、バスタブにはゆったり寛げるラウンド型を採用し、さらにバルコニーに張り出させることで2面採光を確保している。
外部からも直接出入りできる正面のスタジオは、赤いレザーと灰色の神代杉をストライプ状に用いた壁面から構成されており、スタジオの裏手には簡易なレコーディングにも対応できるミキサー室も設けている。
豊かな緑に囲まれたこの場所は、施主が同じ趣味を仲間と共有し、家族や友人を招いて週末を過ごすことのできる理想の棲み処である。

Ejemplo de salón para visitas abierto moderno grande sin televisor con paredes blancas, suelo de mármol, suelo gris y madera

built in, cabin, custom-made, family-friendly, lake house, living room furniture, ranch home, sitting area, upholstered benches, upholstered sofa
Modelo de salón abovedado rural sin televisor con paredes marrones, suelo de madera oscura, marco de chimenea de piedra, suelo marrón, madera y madera
Modelo de salón abovedado rural sin televisor con paredes marrones, suelo de madera oscura, marco de chimenea de piedra, suelo marrón, madera y madera

The game room with views to the hills beyond as seen from the living room area. The entry hallway connects the two spaces. High clerestory windows frame views of the surrounding oak trees.

Foyer / Fireplace
Diseño de salón para visitas abierto campestre grande sin televisor con paredes blancas, suelo de madera en tonos medios, todas las chimeneas, marco de chimenea de piedra, suelo marrón y madera
Diseño de salón para visitas abierto campestre grande sin televisor con paredes blancas, suelo de madera en tonos medios, todas las chimeneas, marco de chimenea de piedra, suelo marrón y madera

The open-plan living room has knotty cedar wood panels and ceiling, with a log cabin feel while still appearing modern. The custom-designed fireplace features a cantilevered bench and a 3-sided glass insert by Ortal.
453 ideas para salones sin televisor con madera
1