111.763 ideas para salones sin televisor
Filtrar por
Presupuesto
Ordenar por:Popular hoy
141 - 160 de 111.763 fotos
Artículo 1 de 3
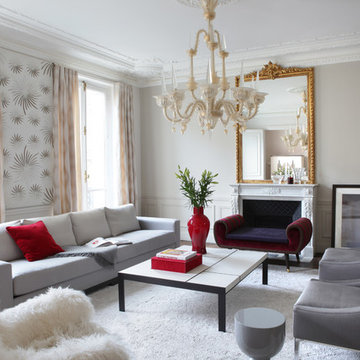
Modelo de salón para visitas cerrado ecléctico sin televisor con paredes beige, suelo de madera en tonos medios, todas las chimeneas y suelo marrón
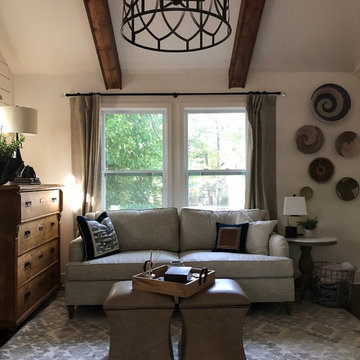
For Project Jack and Jill, we focused on layering textures with warm neutral tones. We designed bespoke furniture, like the custom farmhouse style table, with carefully thought out details, creating heirloom pieces. We paired these bespoke pieces with curated found objects, like the antique pine dressers from Hungry, the Vine Sculpture from Thailand, and the hand woven African Baskets. Playing with scale was an important aspect of this project, which is enhanced through the use of the large Linear Darlana Lantern from Visual Comfort over the dining table. Unique accessories and pops of navy set of this sophisticated and relaxed space.
Stephanie Abernathy
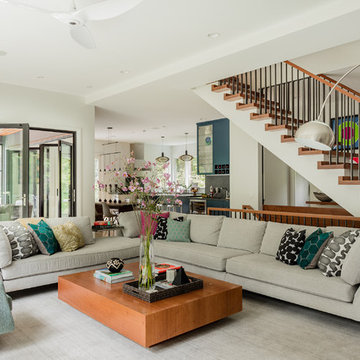
We gave this newly-built weekend home in New London, New Hampshire a colorful and contemporary interior style. The successful result of a partnership with Smart Architecture, Grace Hill Construction and Terri Wilcox Gardens, we translated the contemporary-style architecture into modern, yet comfortable interiors for a Massachusetts family. Creating a lake home designed for gatherings of extended family and friends that will produce wonderful memories for many years to come.
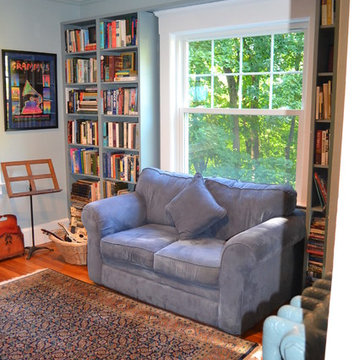
Melissa Caldwell
Imagen de biblioteca en casa cerrada de estilo americano pequeña sin chimenea y televisor con paredes grises, suelo de madera clara y suelo beige
Imagen de biblioteca en casa cerrada de estilo americano pequeña sin chimenea y televisor con paredes grises, suelo de madera clara y suelo beige
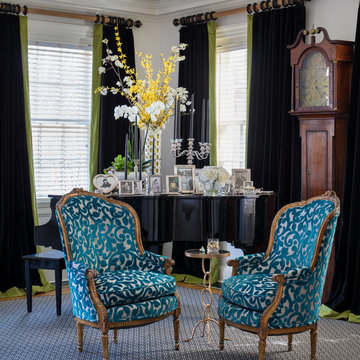
Gordon Gregory Photography
Imagen de salón para visitas cerrado bohemio de tamaño medio sin televisor con paredes grises, moqueta, todas las chimeneas, marco de chimenea de piedra y suelo negro
Imagen de salón para visitas cerrado bohemio de tamaño medio sin televisor con paredes grises, moqueta, todas las chimeneas, marco de chimenea de piedra y suelo negro
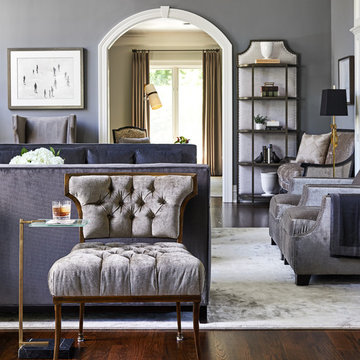
Photography by Stacy Zarin
Diseño de salón para visitas abierto tradicional renovado extra grande sin televisor con paredes grises, suelo de madera oscura, todas las chimeneas, marco de chimenea de piedra y suelo marrón
Diseño de salón para visitas abierto tradicional renovado extra grande sin televisor con paredes grises, suelo de madera oscura, todas las chimeneas, marco de chimenea de piedra y suelo marrón
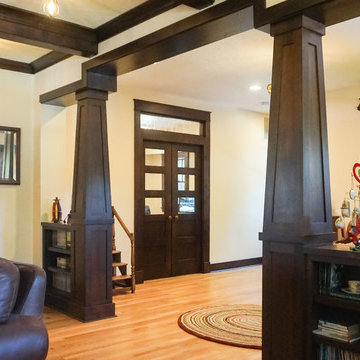
Modelo de biblioteca en casa cerrada de estilo americano de tamaño medio sin televisor con paredes amarillas y suelo de madera en tonos medios
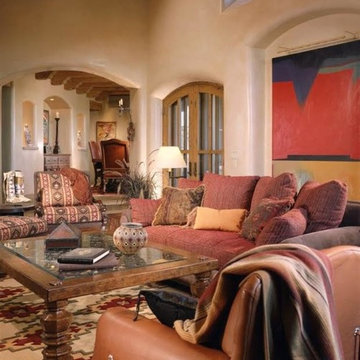
Traditional southwest style home with sandstone floors, hand-plastered walls, wood ceiling beams and corbels, clerestory windows, colorful fabrics, casual southwest style furniture
Project designed by Susie Hersker’s Scottsdale interior design firm Design Directives. Design Directives is active in Phoenix, Paradise Valley, Cave Creek, Carefree, Sedona, and beyond.
For more about Design Directives, click here: https://susanherskerasid.com/

This formal living room is anything but stiff. These teal-blue lacquered walls give this front living room a kick of personality that you can see the moment you walk into the house.
Photo by Emily Minton Redfield

Foto de salón para visitas abierto contemporáneo extra grande sin televisor con paredes blancas, suelo de piedra caliza, chimenea lineal, marco de chimenea de baldosas y/o azulejos y suelo beige
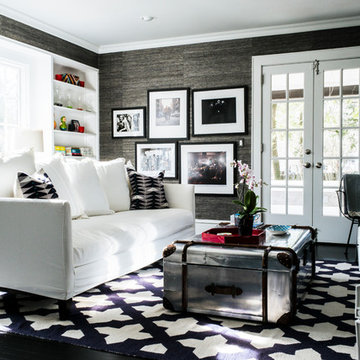
Diseño de salón para visitas cerrado clásico renovado pequeño sin chimenea y televisor con paredes grises, suelo de madera oscura y suelo negro

Christina Faminoff
Imagen de salón con barra de bar abierto actual de tamaño medio sin televisor con paredes blancas, chimenea lineal, marco de chimenea de piedra, suelo marrón y suelo de madera clara
Imagen de salón con barra de bar abierto actual de tamaño medio sin televisor con paredes blancas, chimenea lineal, marco de chimenea de piedra, suelo marrón y suelo de madera clara
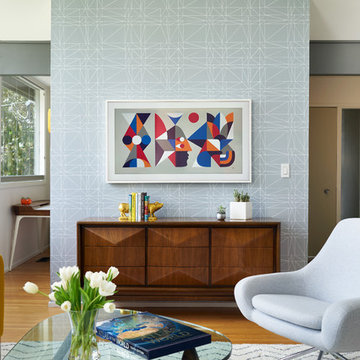
Mark Compton
Foto de salón para visitas abierto vintage grande sin televisor con paredes grises, suelo de madera clara, todas las chimeneas, marco de chimenea de ladrillo y suelo beige
Foto de salón para visitas abierto vintage grande sin televisor con paredes grises, suelo de madera clara, todas las chimeneas, marco de chimenea de ladrillo y suelo beige
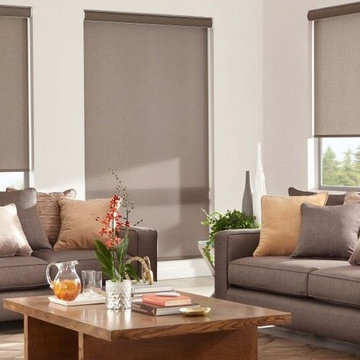
Ejemplo de salón para visitas abierto clásico renovado de tamaño medio sin televisor con paredes blancas, todas las chimeneas, marco de chimenea de hormigón y suelo beige
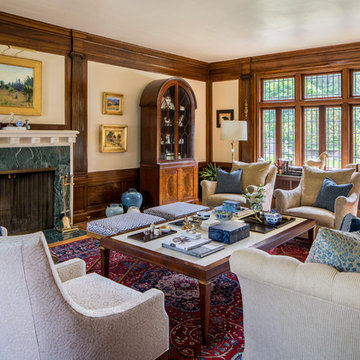
David Papazian
Modelo de salón para visitas cerrado tradicional grande sin televisor con paredes beige, todas las chimeneas, marco de chimenea de piedra, suelo de madera en tonos medios y suelo marrón
Modelo de salón para visitas cerrado tradicional grande sin televisor con paredes beige, todas las chimeneas, marco de chimenea de piedra, suelo de madera en tonos medios y suelo marrón

When an international client moved from Brazil to Stamford, Connecticut, they reached out to Decor Aid, and asked for our help in modernizing a recently purchased suburban home. The client felt that the house was too “cookie-cutter,” and wanted to transform their space into a highly individualized home for their energetic family of four.
In addition to giving the house a more updated and modern feel, the client wanted to use the interior design as an opportunity to segment and demarcate each area of the home. They requested that the downstairs area be transformed into a media room, where the whole family could hang out together. Both of the parents work from home, and so their office spaces had to be sequestered from the rest of the house, but conceived without any disruptive design elements. And as the husband is a photographer, he wanted to put his own artwork on display. So the furniture that we sourced had to balance the more traditional elements of the house, while also feeling cohesive with the husband’s bold, graphic, contemporary style of photography.
The first step in transforming this house was repainting the interior and exterior, which were originally done in outdated beige and taupe colors. To set the tone for a classically modern design scheme, we painted the exterior a charcoal grey, with a white trim, and repainted the door a crimson red. The home offices were placed in a quiet corner of the house, and outfitted with a similar color palette: grey walls, a white trim, and red accents, for a seamless transition between work space and home life.
The house is situated on the edge of a Connecticut forest, with clusters of maple, birch, and hemlock trees lining the property. So we installed white window treatments, to accentuate the natural surroundings, and to highlight the angular architecture of the home.
In the entryway, a bold, graphic print, and a thick-pile sheepskin rug set the tone for this modern, yet comfortable home. While the formal room was conceived with a high-contrast neutral palette and angular, contemporary furniture, the downstairs media area includes a spiral staircase, comfortable furniture, and patterned accent pillows, which creates a more relaxed atmosphere. Equipped with a television, a fully-stocked bar, and a variety of table games, the downstairs media area has something for everyone in this energetic young family.
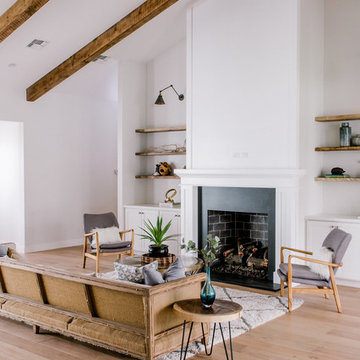
Imagen de salón para visitas abierto campestre sin televisor con paredes blancas, suelo de madera clara, todas las chimeneas, marco de chimenea de ladrillo y suelo beige
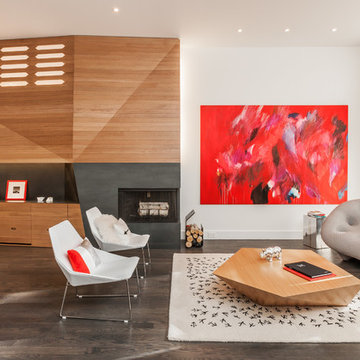
photo by Paul Crosby
Imagen de salón para visitas abierto contemporáneo de tamaño medio sin televisor con paredes blancas, suelo de madera oscura, todas las chimeneas y suelo marrón
Imagen de salón para visitas abierto contemporáneo de tamaño medio sin televisor con paredes blancas, suelo de madera oscura, todas las chimeneas y suelo marrón

Chris Snook
Modelo de salón para visitas abierto actual grande sin televisor con paredes blancas, suelo de madera clara, todas las chimeneas, marco de chimenea de piedra y suelo beige
Modelo de salón para visitas abierto actual grande sin televisor con paredes blancas, suelo de madera clara, todas las chimeneas, marco de chimenea de piedra y suelo beige

A transitional living space filled with natural light, contemporary furnishings with blue accent accessories. The focal point in the room features a custom fireplace with a marble, herringbone tile surround, marble hearth, custom white built-ins with floating shelves. Photo by Exceptional Frames.
111.763 ideas para salones sin televisor
8