187 ideas para salones sin televisor con suelo rojo
Filtrar por
Presupuesto
Ordenar por:Popular hoy
1 - 20 de 187 fotos
Artículo 1 de 3
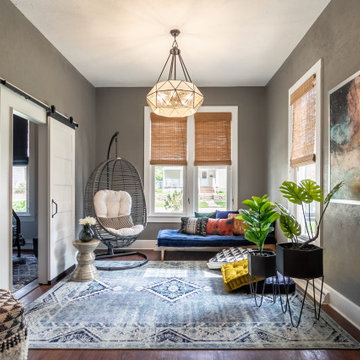
This lounge area features a hanging chair, daybed, and plenty of floor cushions and poufs to pull up for additional guests.
Diseño de salón cerrado bohemio de tamaño medio sin chimenea y televisor con paredes grises, suelo de madera en tonos medios y suelo rojo
Diseño de salón cerrado bohemio de tamaño medio sin chimenea y televisor con paredes grises, suelo de madera en tonos medios y suelo rojo

Tom Powel Imaging
Ejemplo de biblioteca en casa abierta urbana de tamaño medio sin televisor con suelo de ladrillo, todas las chimeneas, marco de chimenea de ladrillo, paredes rojas y suelo rojo
Ejemplo de biblioteca en casa abierta urbana de tamaño medio sin televisor con suelo de ladrillo, todas las chimeneas, marco de chimenea de ladrillo, paredes rojas y suelo rojo
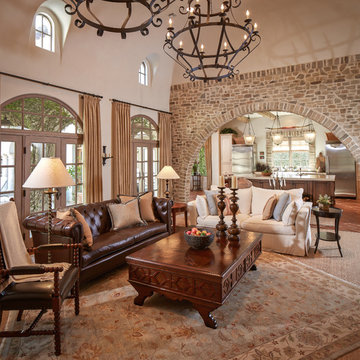
Photographer: Steve Chenn
Modelo de salón para visitas cerrado mediterráneo de tamaño medio sin chimenea y televisor con paredes beige, suelo de baldosas de terracota, suelo rojo y arcos
Modelo de salón para visitas cerrado mediterráneo de tamaño medio sin chimenea y televisor con paredes beige, suelo de baldosas de terracota, suelo rojo y arcos
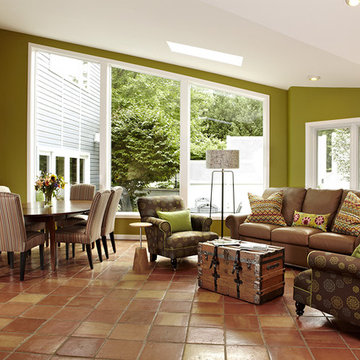
Foto de salón para visitas cerrado tradicional renovado de tamaño medio sin televisor con paredes verdes, suelo de baldosas de terracota y suelo rojo
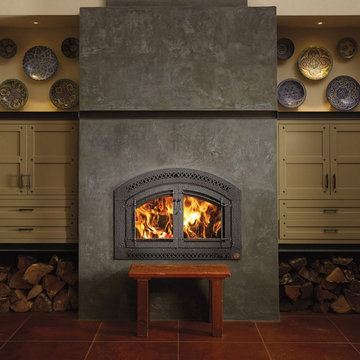
Foto de salón para visitas cerrado de estilo de casa de campo de tamaño medio sin televisor con paredes beige, suelo de baldosas de porcelana, todas las chimeneas, marco de chimenea de hormigón y suelo rojo
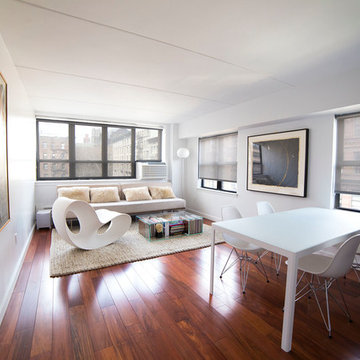
As part of this complete apartment remodel in Manhattan, this living room features clean lines to create a spacious feeling, while the cherry wood floor adds depth and contrast to the white walls.

The original ceiling, comprised of exposed wood deck and beams, was revealed after being concealed by a flat ceiling for many years. The beams and decking were bead blasted and refinished (the original finish being damaged by multiple layers of paint); the intact ceiling of another nearby Evans' home was used to confirm the stain color and technique.
Architect: Gene Kniaz, Spiral Architects
General Contractor: Linthicum Custom Builders
Photo: Maureen Ryan Photography
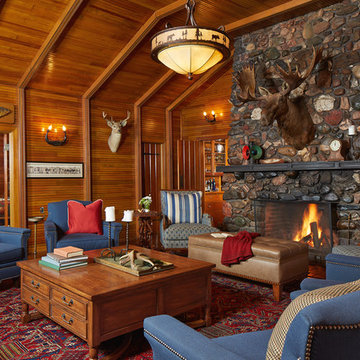
Imagen de salón para visitas abierto rústico de tamaño medio sin televisor con todas las chimeneas, marco de chimenea de piedra, paredes marrones, moqueta y suelo rojo
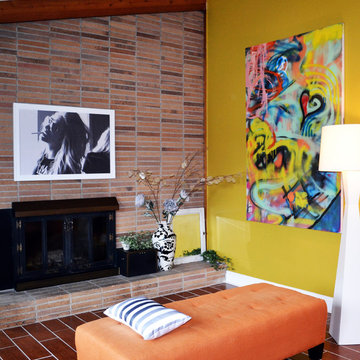
Diseño de salón para visitas abierto vintage de tamaño medio sin televisor con paredes rojas, suelo de ladrillo, todas las chimeneas, marco de chimenea de ladrillo y suelo rojo
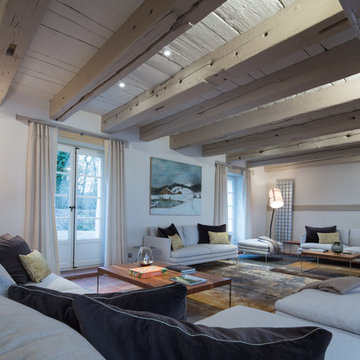
Supperposition des tapis, des canapés s'étalant et des tables pour recevoir. Un travail sur la lumière, la douceur, la convivialité et les couleurs.
Diseño de salón abierto tradicional renovado grande sin chimenea y televisor con paredes blancas, suelo de baldosas de terracota y suelo rojo
Diseño de salón abierto tradicional renovado grande sin chimenea y televisor con paredes blancas, suelo de baldosas de terracota y suelo rojo
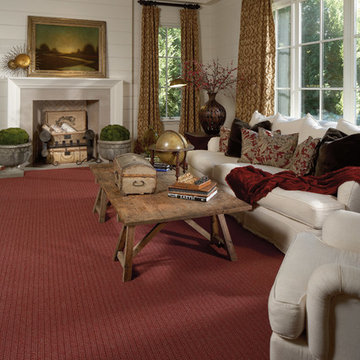
Karastan.com
Modelo de salón para visitas cerrado clásico renovado de tamaño medio sin televisor con paredes blancas, moqueta, todas las chimeneas, marco de chimenea de piedra y suelo rojo
Modelo de salón para visitas cerrado clásico renovado de tamaño medio sin televisor con paredes blancas, moqueta, todas las chimeneas, marco de chimenea de piedra y suelo rojo
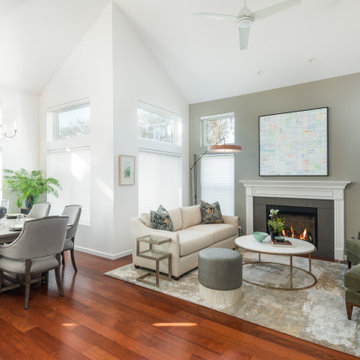
Foto de salón para visitas abierto y abovedado clásico renovado de tamaño medio sin televisor con paredes verdes, suelo de madera clara, todas las chimeneas, marco de chimenea de baldosas y/o azulejos y suelo rojo
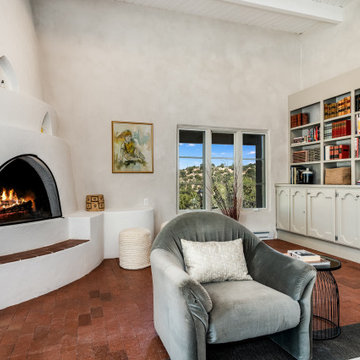
Modelo de salón cerrado de estilo americano grande sin televisor con paredes blancas, suelo de ladrillo, chimenea de esquina, marco de chimenea de yeso, vigas vistas y suelo rojo
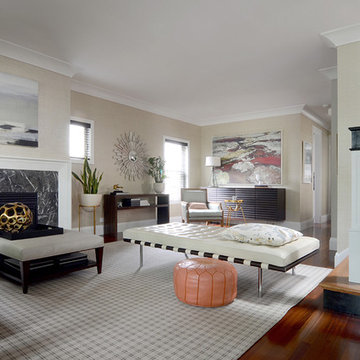
Imagen de salón para visitas abierto minimalista grande sin televisor con paredes beige, suelo de madera en tonos medios, todas las chimeneas, marco de chimenea de piedra y suelo rojo
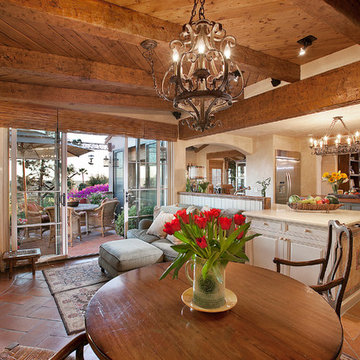
romantic retreat | warm inviting materials | stunning courtyard.
Diseño de salón abierto mediterráneo grande sin televisor con paredes beige, suelo de baldosas de terracota, chimenea de esquina, marco de chimenea de yeso y suelo rojo
Diseño de salón abierto mediterráneo grande sin televisor con paredes beige, suelo de baldosas de terracota, chimenea de esquina, marco de chimenea de yeso y suelo rojo

This mid-century mountain modern home was originally designed in the early 1950s. The house has ample windows that provide dramatic views of the adjacent lake and surrounding woods. The current owners wanted to only enhance the home subtly, not alter its original character. The majority of exterior and interior materials were preserved, while the plan was updated with an enhanced kitchen and master suite. Added daylight to the kitchen was provided by the installation of a new operable skylight. New large format porcelain tile and walnut cabinets in the master suite provided a counterpoint to the primarily painted interior with brick floors.
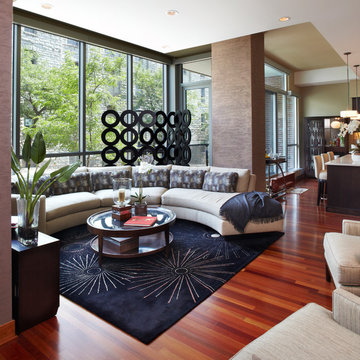
Designed by Pat Manning-Hanson, ASID
Photographed by Jill Greer
Foto de salón abierto actual sin televisor con suelo rojo
Foto de salón abierto actual sin televisor con suelo rojo
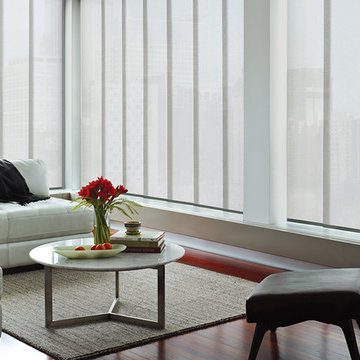
Modelo de salón para visitas cerrado tradicional renovado de tamaño medio sin chimenea y televisor con suelo de madera oscura, suelo rojo y paredes blancas
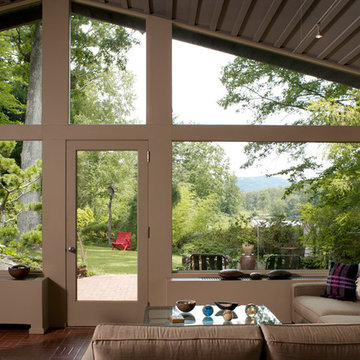
This mid-century mountain modern home was originally designed in the early 1950s. The house has ample windows that provide dramatic views of the adjacent lake and surrounding woods. The current owners wanted to only enhance the home subtly, not alter its original character. The majority of exterior and interior materials were preserved, while the plan was updated with an enhanced kitchen and master suite. Added daylight to the kitchen was provided by the installation of a new operable skylight. New large format porcelain tile and walnut cabinets in the master suite provided a counterpoint to the primarily painted interior with brick floors.

The original fireplace, and the charming and subtle form of its plaster surround, was freed from a wood-framed "box" that had enclosed it during previous remodeling. The period Monterey furniture has been collected by the owner specifically for this home.
Architect: Gene Kniaz, Spiral Architects
General Contractor: Linthicum Custom Builders
Photo: Maureen Ryan Photography
187 ideas para salones sin televisor con suelo rojo
1