83.782 ideas para salones sin chimenea
Filtrar por
Presupuesto
Ordenar por:Popular hoy
41 - 60 de 83.782 fotos
Artículo 1 de 2

Архитектор-дизайнер: Ирина Килина
Дизайнер: Екатерина Дудкина
Imagen de salón cerrado actual sin chimenea con paredes multicolor, suelo de madera en tonos medios, televisor colgado en la pared, suelo marrón, bandeja y panelado
Imagen de salón cerrado actual sin chimenea con paredes multicolor, suelo de madera en tonos medios, televisor colgado en la pared, suelo marrón, bandeja y panelado

Pour ce projet, nous avons travaillé de concert avec notre cliente. L’objectif était d’ouvrir les espaces et rendre l’appartement le plus lumineux possible. Pour ce faire, nous avons absolument TOUT cassé ! Seuls vestiges de l’ancien appartement : 2 poteaux, les chauffages et la poutre centrale.
Nous avons ainsi réagencé toutes les pièces, supprimé les couloirs et changé les fenêtres. La palette de couleurs était principalement blanche pour accentuer la luminosité; le tout ponctué par des touches de couleurs vert-bleues et boisées. Résultat : des pièces de vie ouvertes, chaleureuses qui baignent dans la lumière.
De nombreux rangements, faits maison par nos experts, ont pris place un peu partout dans l’appartement afin de s’inscrire parfaitement dans l’espace. Exemples probants de notre savoir-faire : le meuble bleu dans la chambre parentale ou encore celui en forme d’arche.
Grâce à notre process et notre expérience, la rénovation de cet appartement de 100m2 a duré 4 mois et coûté env. 100 000 euros #MonConceptHabitation

Durch eine Komplettsanierung dieser Dachgeschoss-Maisonette mit 160m² entstand eine wundervoll stilsichere Lounge zum darin wohlfühlen.
Bevor die neue Möblierung eingesetzt wurde, musste zuerst der Altbestand entsorgt werden. Weiters wurden die Sanitärsleitungen vollkommen erneuert, im oberen Teil der zweistöckigen Wohnung eine Sanitäranlage neu erstellt.
Das Mobiliar, aus Häusern wie Minotti und Fendi zusammengetragen, unterliegt stets der naturalistischen Eleganz, die sich durch zahlreiche Gold- und Silberelemente aus der grün-beigen Farbgebung kennzeichnet.

Imagen de salón con rincón musical abierto y negro actual de tamaño medio sin chimenea con paredes azules, suelo de madera en tonos medios y televisor colgado en la pared

The centerpiece and focal point to this tiny home living room is the grand circular-shaped window which is actually two half-moon windows jointed together where the mango woof bartop is placed. This acts as a work and dining space. Hanging plants elevate the eye and draw it upward to the high ceilings. Colors are kept clean and bright to expand the space. The loveseat folds out into a sleeper and the ottoman/bench lifts to offer more storage. The round rug mirrors the window adding consistency. This tropical modern coastal Tiny Home is built on a trailer and is 8x24x14 feet. The blue exterior paint color is called cabana blue. The large circular window is quite the statement focal point for this how adding a ton of curb appeal. The round window is actually two round half-moon windows stuck together to form a circle. There is an indoor bar between the two windows to make the space more interactive and useful- important in a tiny home. There is also another interactive pass-through bar window on the deck leading to the kitchen making it essentially a wet bar. This window is mirrored with a second on the other side of the kitchen and the are actually repurposed french doors turned sideways. Even the front door is glass allowing for the maximum amount of light to brighten up this tiny home and make it feel spacious and open. This tiny home features a unique architectural design with curved ceiling beams and roofing, high vaulted ceilings, a tiled in shower with a skylight that points out over the tongue of the trailer saving space in the bathroom, and of course, the large bump-out circle window and awning window that provides dining spaces.

Beautiful second home from Texas, Fun & vibrant design by 2ID Interiors
Imagen de salón abierto costero grande sin chimenea con paredes beige, suelo de madera en tonos medios y suelo marrón
Imagen de salón abierto costero grande sin chimenea con paredes beige, suelo de madera en tonos medios y suelo marrón

Ejemplo de biblioteca en casa cerrada tradicional de tamaño medio sin chimenea con paredes verdes, suelo laminado, televisor colgado en la pared y suelo beige

View from the Living Room (taken from the kitchen) with courtyard patio beyond. The interior spaces of the Great Room are punctuated by a series of wide Fleetwood Aluminum multi-sliding glass doors positioned to frame the gardens and patio beyond while the concrete floor transitions from inside to out. The rosewood panel door slides to the right to reveal a large television. The cabinetry is built to match the look and finish of the kitchen.

Pool und Gästehaus mit Sauna
Diseño de salón para visitas tipo loft actual pequeño sin chimenea con paredes grises, suelo de baldosas de porcelana, televisor independiente y suelo gris
Diseño de salón para visitas tipo loft actual pequeño sin chimenea con paredes grises, suelo de baldosas de porcelana, televisor independiente y suelo gris
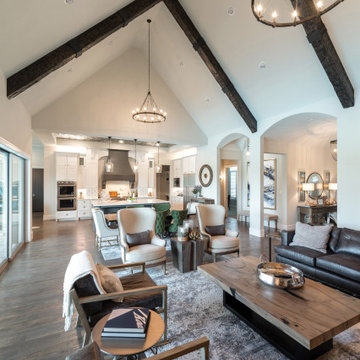
If you're looking to enhance your space, beams are the answer. They can add a surprising detail to make your style more unique. It can be used in a farmhouse, craftsman, modern, or other styles. It's versatile and fun added element. These beams are Hand Hewn Polyurethane.

Ejemplo de salón con rincón musical abierto campestre extra grande sin chimenea y televisor con paredes blancas, suelo de madera clara y suelo beige
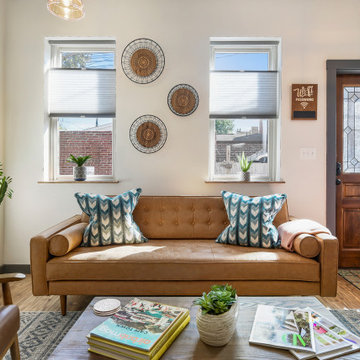
Ejemplo de salón para visitas cerrado de estilo americano pequeño sin chimenea con paredes blancas, suelo de madera en tonos medios, televisor independiente y suelo marrón
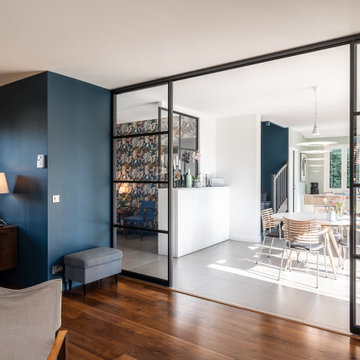
Imagen de salón escandinavo sin chimenea con paredes azules, suelo de madera en tonos medios y suelo marrón
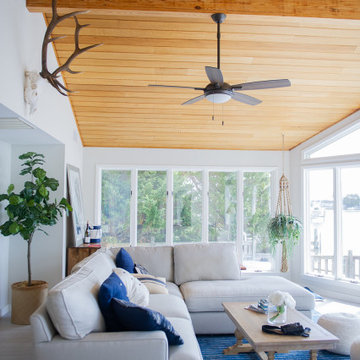
Diseño de salón abierto costero grande sin chimenea y televisor con paredes blancas, suelo vinílico y suelo beige
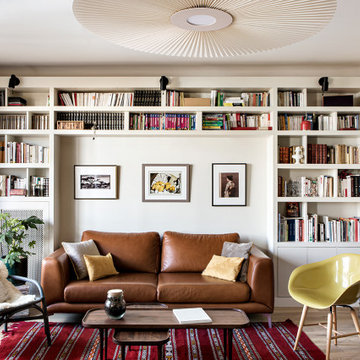
Imagen de salón abierto contemporáneo de tamaño medio sin chimenea y televisor con paredes grises y suelo de madera clara

This new-build home in Denver is all about custom furniture, textures, and finishes. The style is a fusion of modern design and mountain home decor. The fireplace in the living room is custom-built with natural stone from Italy, the master bedroom flaunts a gorgeous, bespoke 200-pound chandelier, and the wall-paper is hand-made, too.
Project designed by Denver, Colorado interior designer Margarita Bravo. She serves Denver as well as surrounding areas such as Cherry Hills Village, Englewood, Greenwood Village, and Bow Mar.
For more about MARGARITA BRAVO, click here: https://www.margaritabravo.com/
To learn more about this project, click here:
https://www.margaritabravo.com/portfolio/castle-pines-village-interior-design/
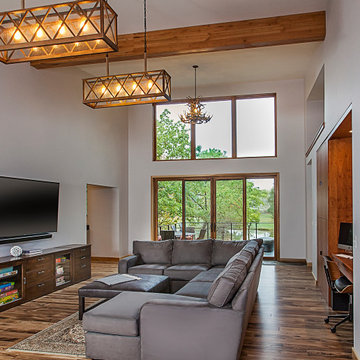
The living room space opens onto a large deck area that overlooks two of the ponds on this 51 acre setting in Ann Arbor, MI. A custom cherry built in desk area with storage cabinetry allows for catching up on tasks while being close to the kids. This living room is part of a whole-home rebuild that was designed and built by Meadowlark Design + Build in Ann Arbor, Michigan
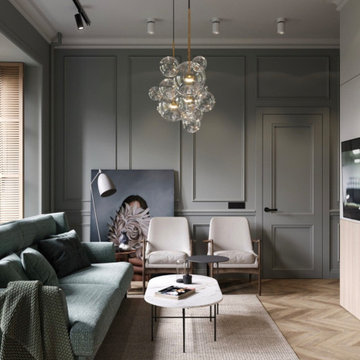
Foto de salón clásico sin chimenea con paredes grises, suelo de madera clara y panelado
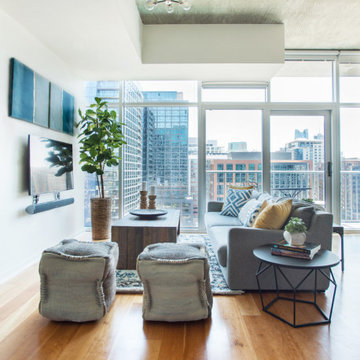
Imagen de salón abierto urbano pequeño sin chimenea con paredes blancas, suelo de madera clara y televisor colgado en la pared
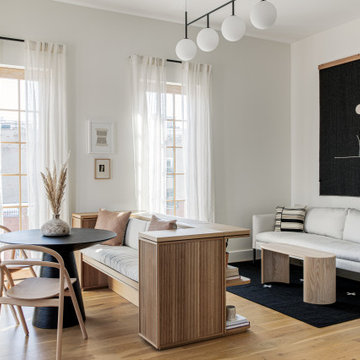
Photography by Sean Litchfield.
Imagen de salón abierto nórdico pequeño sin chimenea con paredes blancas y suelo de madera clara
Imagen de salón abierto nórdico pequeño sin chimenea con paredes blancas y suelo de madera clara
83.782 ideas para salones sin chimenea
3