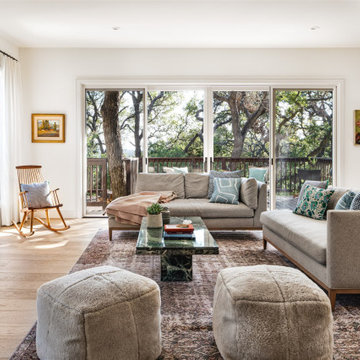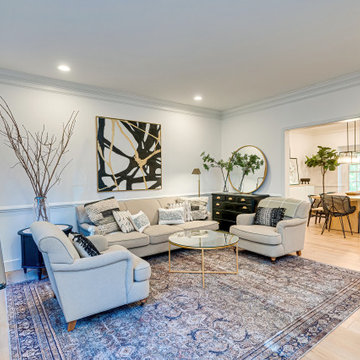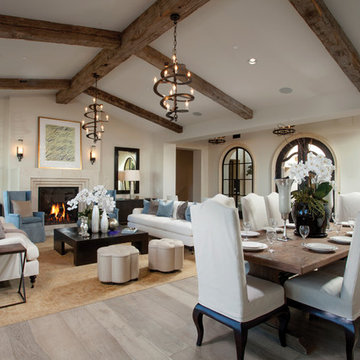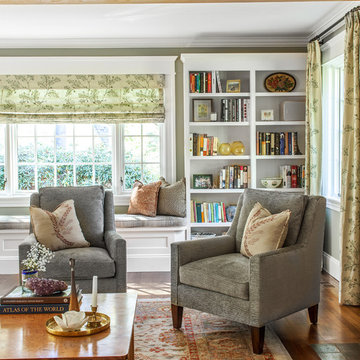163.410 ideas para salones - salones para visitas, salones con rincón musical
Filtrar por
Presupuesto
Ordenar por:Popular hoy
81 - 100 de 163.410 fotos
Artículo 1 de 3

Designed to embrace an extensive and unique art collection including sculpture, paintings, tapestry, and cultural antiquities, this modernist home located in north Scottsdale’s Estancia is the quintessential gallery home for the spectacular collection within. The primary roof form, “the wing” as the owner enjoys referring to it, opens the home vertically to a view of adjacent Pinnacle peak and changes the aperture to horizontal for the opposing view to the golf course. Deep overhangs and fenestration recesses give the home protection from the elements and provide supporting shade and shadow for what proves to be a desert sculpture. The restrained palette allows the architecture to express itself while permitting each object in the home to make its own place. The home, while certainly modern, expresses both elegance and warmth in its material selections including canterra stone, chopped sandstone, copper, and stucco.
Project Details | Lot 245 Estancia, Scottsdale AZ
Architect: C.P. Drewett, Drewett Works, Scottsdale, AZ
Interiors: Luis Ortega, Luis Ortega Interiors, Hollywood, CA
Publications: luxe. interiors + design. November 2011.
Featured on the world wide web: luxe.daily
Photo by Grey Crawford.

Photos by SpaceCrafting
Imagen de salón para visitas cerrado tradicional grande con paredes grises, chimenea de doble cara y marco de chimenea de piedra
Imagen de salón para visitas cerrado tradicional grande con paredes grises, chimenea de doble cara y marco de chimenea de piedra

Photo: Stacy Vazquez-Abrams
Diseño de salón para visitas cerrado tradicional renovado de tamaño medio sin televisor con paredes blancas, suelo de madera oscura, todas las chimeneas y marco de chimenea de piedra
Diseño de salón para visitas cerrado tradicional renovado de tamaño medio sin televisor con paredes blancas, suelo de madera oscura, todas las chimeneas y marco de chimenea de piedra

architecture - Beinfield Architecture
In this project, the beans are reclaimed and the ceiling is new wood with a grey stain. The beautiful scones were custom designed for the project. You can contact Surface Techniques in Milford CT who manufactured them. Our wall color Benjamin Moore White Dove.

El Dorado Fireplace Surround
Diseño de salón para visitas abierto actual grande sin televisor con paredes grises, suelo de madera oscura, todas las chimeneas, marco de chimenea de piedra y suelo marrón
Diseño de salón para visitas abierto actual grande sin televisor con paredes grises, suelo de madera oscura, todas las chimeneas, marco de chimenea de piedra y suelo marrón

The glow of the lantern-like foyer sets the tone for this urban contemporary home. This open floor plan invites entertaining on the main floor, with only ceiling transitions defining the living, dining, kitchen, and breakfast rooms. With viewable outdoor living and pool, extensive use of glass makes it seamless from inside to out.
Published:
Western Art & Architecture, August/September 2012
Austin-San Antonio Urban HOME: February/March 2012 (Cover) - https://issuu.com/urbanhomeaustinsanantonio/docs/uh_febmar_2012
Photo Credit: Coles Hairston

Architecture by Bosworth Hoedemaker
& Garret Cord Werner. Interior design by Garret Cord Werner.
Diseño de salón para visitas abierto contemporáneo de tamaño medio sin televisor con paredes marrones, todas las chimeneas, marco de chimenea de piedra y suelo marrón
Diseño de salón para visitas abierto contemporáneo de tamaño medio sin televisor con paredes marrones, todas las chimeneas, marco de chimenea de piedra y suelo marrón

An inviting living space that seamlessly integrates luxury with comfort. The room is characterized by its elegant marble fireplace, which anchors the space and provides a sophisticated focal point. The dark grey walls offer a dramatic contrast, while the expansive windows frame a breathtaking ocean view, infusing the room with natural light and a sense of openness. The modern furniture, including a plush curved sofa and stylish metallic coffee tables, enhances the contemporary feel. The room is a thoughtful blend of high-end design and homely warmth, designed to offer a tranquil retreat from the outside world.

Open-concept living area.
Ejemplo de salón para visitas abierto tradicional renovado con paredes blancas, suelo de madera clara, todas las chimeneas, televisor colgado en la pared y suelo beige
Ejemplo de salón para visitas abierto tradicional renovado con paredes blancas, suelo de madera clara, todas las chimeneas, televisor colgado en la pared y suelo beige

Experience urban sophistication meets artistic flair in this unique Chicago residence. Combining urban loft vibes with Beaux Arts elegance, it offers 7000 sq ft of modern luxury. Serene interiors, vibrant patterns, and panoramic views of Lake Michigan define this dreamy lakeside haven.
This living room design is all about luxury and comfort. Bright and airy, with cozy furnishings and pops of color from art and decor, it's a serene retreat for relaxation and entertainment.
---
Joe McGuire Design is an Aspen and Boulder interior design firm bringing a uniquely holistic approach to home interiors since 2005.
For more about Joe McGuire Design, see here: https://www.joemcguiredesign.com/
To learn more about this project, see here:
https://www.joemcguiredesign.com/lake-shore-drive

Contemporary formal living room. JL Interiors is a LA-based creative/diverse firm that specializes in residential interiors. JL Interiors empowers homeowners to design their dream home that they can be proud of! The design isn’t just about making things beautiful; it’s also about making things work beautifully. Contact us for a free consultation Hello@JLinteriors.design _ 310.390.6849

Crisp tones of maple and birch. Minimal and modern, the perfect backdrop for every room. With the Modin Collection, we have raised the bar on luxury vinyl plank. The result is a new standard in resilient flooring. Modin offers true embossed in register texture, a low sheen level, a rigid SPC core, an industry-leading wear layer, and so much more.

Creating an intimate space, when the great room flows to the dining room and kitchen, is felt in the coziness of the details that define each room. The transitional background is layered with furnishing stylings that lean to traditional, with a comfortable elegance. The blue and cream palette is derived from the rug, and blue is brought up to the window drapery to focus and frame the view to exterior. A wood coffee table reflects the caramel ceiling beams, and darker leather ottoman provides contrast and offers durability. Ceiling heights are lowered by perimeter soffits which allow for beams to define the space, and also conceal an automated shade to control the level of natural light. The floor lamp and tree provide additional verticality to ground and define the space from the nearby dining room and kitchen.

We juxtaposed bold colors and contemporary furnishings with the early twentieth-century interior architecture for this four-level Pacific Heights Edwardian. The home's showpiece is the living room, where the walls received a rich coat of blackened teal blue paint with a high gloss finish, while the high ceiling is painted off-white with violet undertones. Against this dramatic backdrop, we placed a streamlined sofa upholstered in an opulent navy velour and companioned it with a pair of modern lounge chairs covered in raspberry mohair. An artisanal wool and silk rug in indigo, wine, and smoke ties the space together.

Living room with two armchairs, beige sofa, patterned rug, and black theme with gold details. The coffee table is gold with a glass top. The cushions add an air of comfort and warmth to the space. The black and gold frame, matching the rest of the furniture, brings a luxurious atmosphere to the room.

Интерьер задумывался как практичное и минималистичное пространство, поэтому здесь минимальное количество мебели и декора. Но отдельное место в интерьере занимает ударная установка, на которой играет заказчик, она задает творческую и немного гранжевую атмосферу и изначально ее внешний вид подтолкнул нас к выбранной стилистике.

We added oak herringbone parquet, new fire surrounds, wall lights, velvet sofas & vintage lighting to the double aspect living room in this Isle of Wight holiday home

Ejemplo de salón para visitas cerrado clásico de tamaño medio con paredes multicolor, suelo de madera en tonos medios, todas las chimeneas, marco de chimenea de piedra, suelo marrón y papel pintado
163.410 ideas para salones - salones para visitas, salones con rincón musical
5

