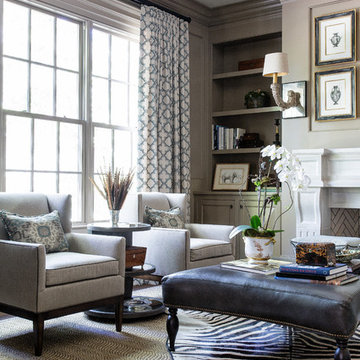163.323 ideas para salones - salones para visitas, salones con rincón musical
Filtrar por
Presupuesto
Ordenar por:Popular hoy
61 - 80 de 163.323 fotos
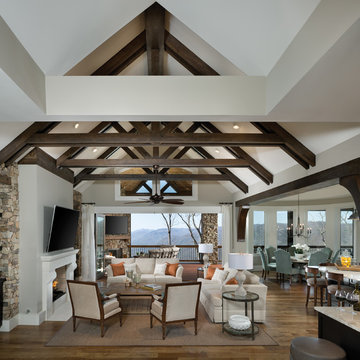
Ejemplo de salón para visitas abierto tradicional grande con paredes grises, suelo de madera en tonos medios, todas las chimeneas, televisor colgado en la pared y suelo marrón
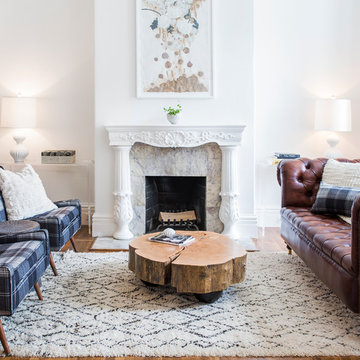
luis pena
Ejemplo de salón para visitas tradicional con paredes blancas y todas las chimeneas
Ejemplo de salón para visitas tradicional con paredes blancas y todas las chimeneas
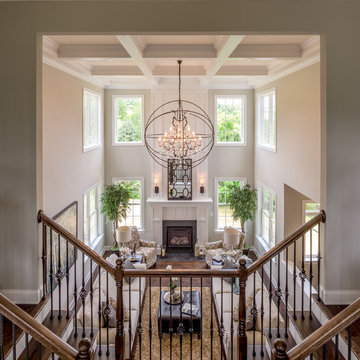
Jason Sandy www.AngleEyePhotography.com
Imagen de salón para visitas abierto tradicional con todas las chimeneas
Imagen de salón para visitas abierto tradicional con todas las chimeneas

Photos by SpaceCrafting
Imagen de salón para visitas cerrado tradicional grande con paredes grises, chimenea de doble cara y marco de chimenea de piedra
Imagen de salón para visitas cerrado tradicional grande con paredes grises, chimenea de doble cara y marco de chimenea de piedra
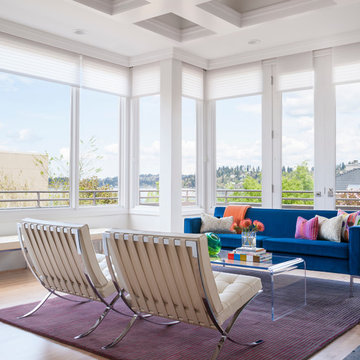
This early 90's contemporary home was in need of some major updates and when my clients purchased it they were ready to make it their own. The home features large open rooms, great natural light and stunning views of Lake Washington. These clients love bold vibrant colors and clean modern lines so the goal was to incorporate those in the design without it overwhelming the space. Balance was key. The end goal was for the home to feel open and airy yet warm and inviting. This was achieved by bringing in punches of color to an otherwise white or neutral palate. Texture and visual interest were achieved throughout the house through the use of wallpaper, fabrics, and a few one of a kind artworks.
---
Project designed by interior design studio Kimberlee Marie Interiors. They serve the Seattle metro area including Seattle, Bellevue, Kirkland, Medina, Clyde Hill, and Hunts Point.
For more about Kimberlee Marie Interiors, see here: https://www.kimberleemarie.com/
To learn more about this project, see here
https://www.kimberleemarie.com/mercerislandmodern
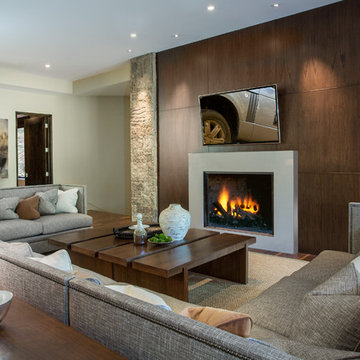
Scott Zimmerman, Mountain contemporary home. Downstairs family room with large section and walnut accents.
Diseño de salón para visitas cerrado contemporáneo grande sin televisor con paredes beige, suelo de madera oscura, todas las chimeneas, marco de chimenea de piedra y suelo marrón
Diseño de salón para visitas cerrado contemporáneo grande sin televisor con paredes beige, suelo de madera oscura, todas las chimeneas, marco de chimenea de piedra y suelo marrón
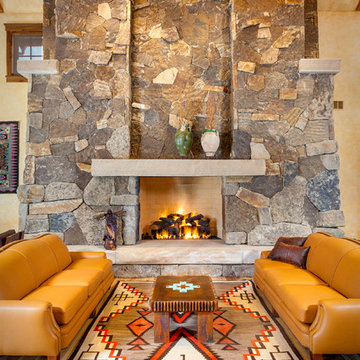
Modelo de salón para visitas de estilo americano con suelo de madera clara, todas las chimeneas y marco de chimenea de piedra
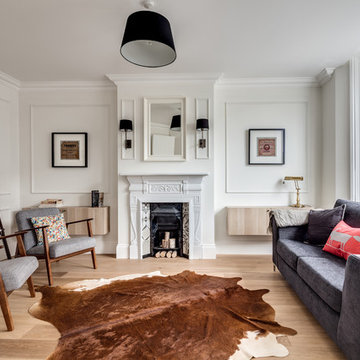
Simon Maxwell
Foto de salón para visitas escandinavo con paredes blancas, suelo de madera clara y todas las chimeneas
Foto de salón para visitas escandinavo con paredes blancas, suelo de madera clara y todas las chimeneas

Contemporary TV Wall Unit, Media Center, Entertainment Center. High gloss finish with filing floating shelves handmade by Da-Vinci Designs Cabinetry.

Stacy Bass Photography
Modelo de salón para visitas cerrado marinero de tamaño medio con paredes grises, televisor colgado en la pared, suelo de madera oscura, todas las chimeneas, marco de chimenea de baldosas y/o azulejos y suelo marrón
Modelo de salón para visitas cerrado marinero de tamaño medio con paredes grises, televisor colgado en la pared, suelo de madera oscura, todas las chimeneas, marco de chimenea de baldosas y/o azulejos y suelo marrón
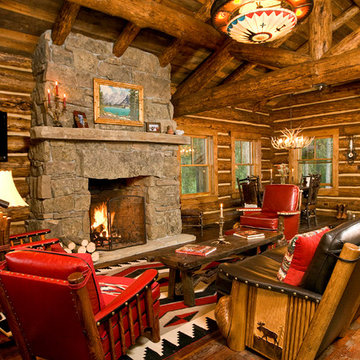
Tuck Fauntlerey
Modelo de salón para visitas rural con todas las chimeneas y marco de chimenea de piedra
Modelo de salón para visitas rural con todas las chimeneas y marco de chimenea de piedra

coffered ceiling, built ins, open floor plan, orange accents, shelves, simple fireplace, framed art, built in bookcase, gray sofa
Photography by Michael J. Lee
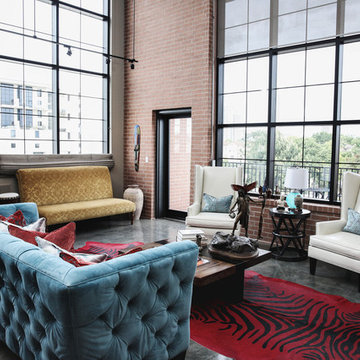
Jon McConnell Photography
Modelo de salón para visitas urbano grande sin televisor con paredes beige y suelo de cemento
Modelo de salón para visitas urbano grande sin televisor con paredes beige y suelo de cemento
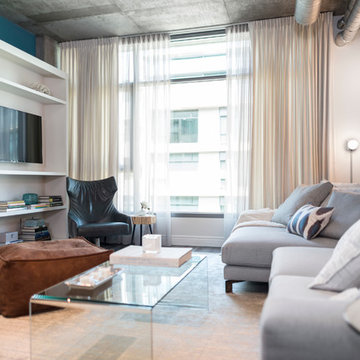
LOFT | Luxury Industrial Loft Makeover Downtown LA | FOUR POINT DESIGN BUILD INC
A gorgeous and glamorous 687 sf Loft Apartment in the Heart of Downtown Los Angeles, CA. Small Spaces...BIG IMPACT is the theme this year: A wide open space and infinite possibilities. The Challenge: Only 3 weeks to design, resource, ship, install, stage and photograph a Downtown LA studio loft for the October 2014 issue of @dwellmagazine and the 2014 @dwellondesign home tour! So #Grateful and #honored to partner with the wonderful folks at #MetLofts and #DwellMagazine for the incredible design project!
Photography by Riley Jamison
#interiordesign #loftliving #StudioLoftLiving #smallspacesBIGideas #loft #DTLA
AS SEEN IN
Dwell Magazine
LA Design Magazine

The 7,600 square-foot residence was designed for large, memorable gatherings of family and friends at the lake, as well as creating private spaces for smaller family gatherings. Keeping in dialogue with the surrounding site, a palette of natural materials and finishes was selected to provide a classic backdrop for all activities, bringing importance to the adjoining environment.
In optimizing the views of the lake and developing a strategy to maximize natural ventilation, an ideal, open-concept living scheme was implemented. The kitchen, dining room, living room and screened porch are connected, allowing for the large family gatherings to take place inside, should the weather not cooperate. Two main level master suites remain private from the rest of the program; yet provide a complete sense of incorporation. Bringing the natural finishes to the interior of the residence, provided the opportunity for unique focal points that complement the stunning stone fireplace and timber trusses.
Photographer: John Hession
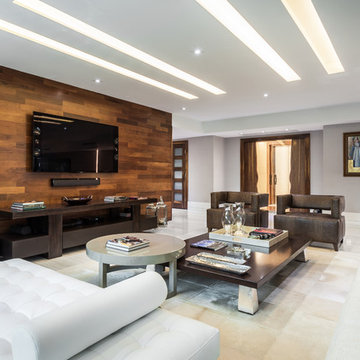
Imagen de salón para visitas abierto contemporáneo grande sin chimenea con televisor colgado en la pared, paredes blancas y suelo de linóleo
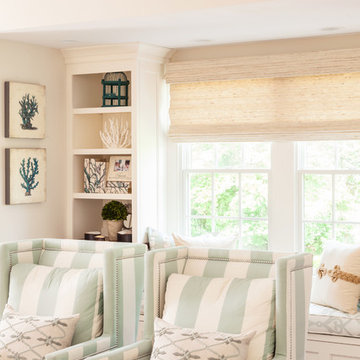
Dan Cutrona Photography
Modelo de salón para visitas cerrado marinero de tamaño medio con paredes beige, suelo de madera en tonos medios, todas las chimeneas y televisor colgado en la pared
Modelo de salón para visitas cerrado marinero de tamaño medio con paredes beige, suelo de madera en tonos medios, todas las chimeneas y televisor colgado en la pared
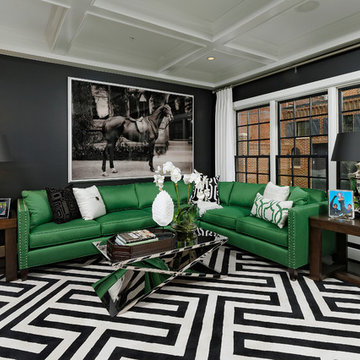
Bob Narrod
Foto de salón para visitas contemporáneo con paredes negras y suelo de madera oscura
Foto de salón para visitas contemporáneo con paredes negras y suelo de madera oscura

Kimberley Bryan
Diseño de salón para visitas abierto retro con paredes blancas, suelo de cemento, todas las chimeneas, marco de chimenea de piedra, televisor colgado en la pared y alfombra
Diseño de salón para visitas abierto retro con paredes blancas, suelo de cemento, todas las chimeneas, marco de chimenea de piedra, televisor colgado en la pared y alfombra
163.323 ideas para salones - salones para visitas, salones con rincón musical
4
