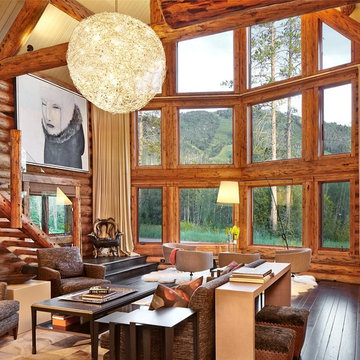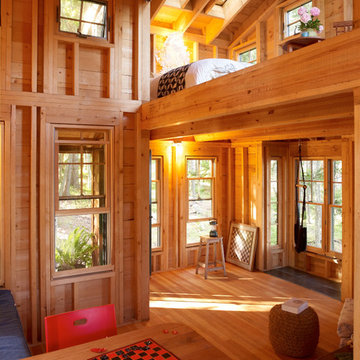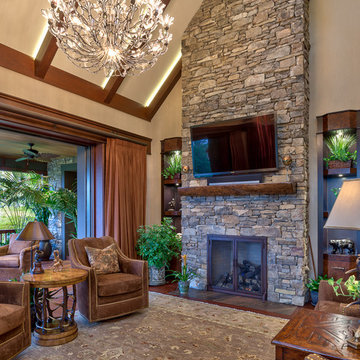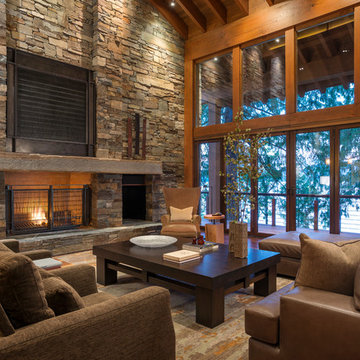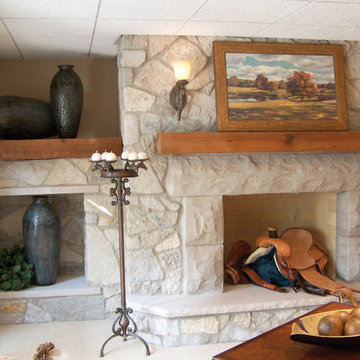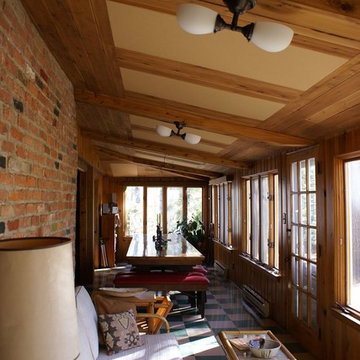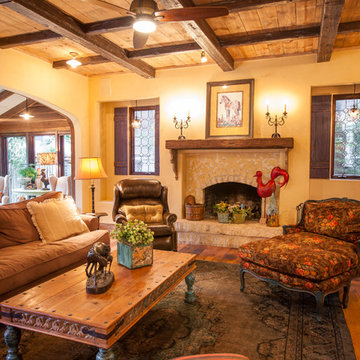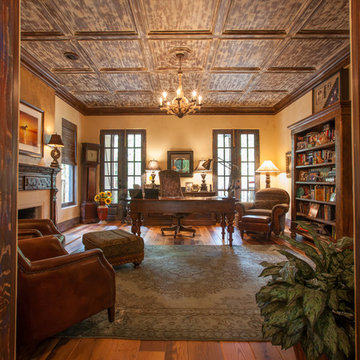45.219 ideas para salones rústicos
Filtrar por
Presupuesto
Ordenar por:Popular hoy
81 - 100 de 45.219 fotos
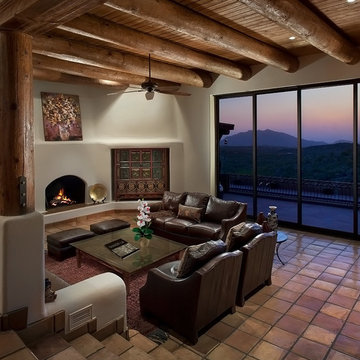
Michael Baxter, Baxter Imaging, LLC
Foto de salón abierto rústico de tamaño medio con paredes blancas, suelo de baldosas de terracota, todas las chimeneas y marco de chimenea de yeso
Foto de salón abierto rústico de tamaño medio con paredes blancas, suelo de baldosas de terracota, todas las chimeneas y marco de chimenea de yeso
Encuentra al profesional adecuado para tu proyecto
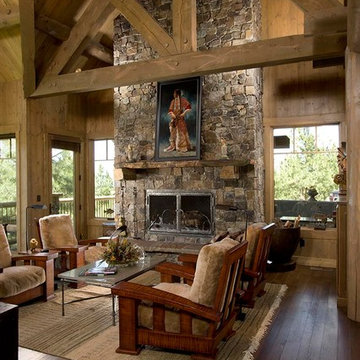
The roof, an elaborate system combining timber frame elements and log components such as purlins and rafters add to the homes rustic, warm feel.
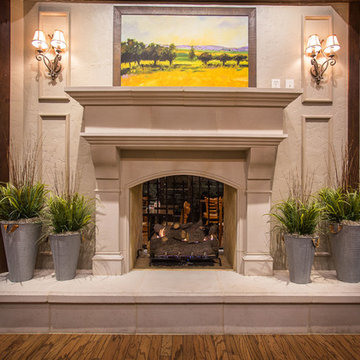
La Madeleine Project Normandy cast stone Fireplace Mantel - Shane Kislack
Starting in 2013, Old World Stoneworks has had the honor of providing our cast stone fireplace mantels for six new la Madeleine Country French Cafe projects. These locations include Austin, El Paso, Flower Mound, Fort Worth and Lubbock, TX as well as Lafayette, LA with several future locations in the works.
From its signature fireplace to its crave-worthy food, the new design and décor unites comfort with a warm and welcoming French home atmosphere which we were happily able to provide with the use of our Normandy fireplace mantel.
Our video was shot on location at a la Madeleine Country French Cafe and should help give you perspective of just how grand our handcrafted fireplace mantels are especially the Normandy.

Morningside Architect, LLP
Structural Engineer: Structural Consulting Co. Inc.
Photographer: Rick Gardner Photography
Modelo de salón abierto rural grande sin chimenea con paredes amarillas, suelo de baldosas de terracota y pared multimedia
Modelo de salón abierto rural grande sin chimenea con paredes amarillas, suelo de baldosas de terracota y pared multimedia
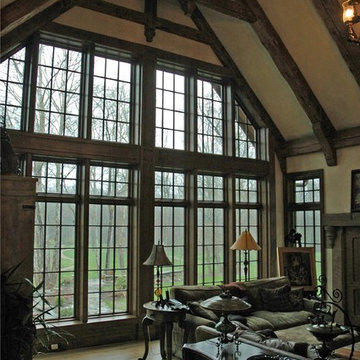
Living room window wall looking out to the Chagrin River.
Ejemplo de salón tipo loft rústico grande con paredes beige, suelo de madera clara, todas las chimeneas y marco de chimenea de piedra
Ejemplo de salón tipo loft rústico grande con paredes beige, suelo de madera clara, todas las chimeneas y marco de chimenea de piedra
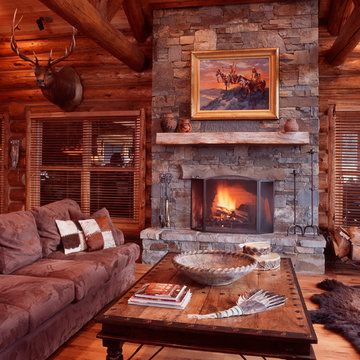
Imagen de salón abierto rural de tamaño medio con paredes marrones, suelo de madera en tonos medios, todas las chimeneas y marco de chimenea de piedra
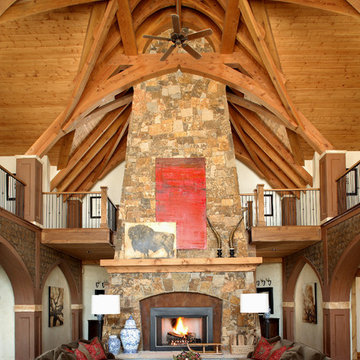
A mountain house family room designed by Robert Brown in Steamboat Springs, Colorado
Foto de salón abierto rústico con paredes beige, suelo de madera oscura, todas las chimeneas, marco de chimenea de piedra y alfombra
Foto de salón abierto rústico con paredes beige, suelo de madera oscura, todas las chimeneas, marco de chimenea de piedra y alfombra
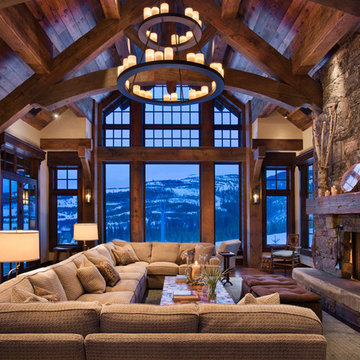
Roger Wade Studio
Foto de salón rural con todas las chimeneas y marco de chimenea de piedra
Foto de salón rural con todas las chimeneas y marco de chimenea de piedra

With enormous rectangular beams and round log posts, the Spanish Peaks House is a spectacular study in contrasts. Even the exterior—with horizontal log slab siding and vertical wood paneling—mixes textures and styles beautifully. An outdoor rock fireplace, built-in stone grill and ample seating enable the owners to make the most of the mountain-top setting.
Inside, the owners relied on Blue Ribbon Builders to capture the natural feel of the home’s surroundings. A massive boulder makes up the hearth in the great room, and provides ideal fireside seating. A custom-made stone replica of Lone Peak is the backsplash in a distinctive powder room; and a giant slab of granite adds the finishing touch to the home’s enviable wood, tile and granite kitchen. In the daylight basement, brushed concrete flooring adds both texture and durability.
Roger Wade
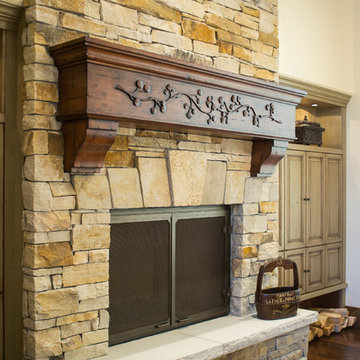
Park City Showcase of Homes 2013 by Utah Home Builder, Cameo Homes Inc., in Tuhaye, Park City, Utah. www.cameohomesinc.com

Anita Lang - IMI Design - Scottsdale, AZ
Imagen de salón cerrado rústico grande con paredes beige, todas las chimeneas, marco de chimenea de piedra, pared multimedia, suelo de madera en tonos medios y suelo marrón
Imagen de salón cerrado rústico grande con paredes beige, todas las chimeneas, marco de chimenea de piedra, pared multimedia, suelo de madera en tonos medios y suelo marrón
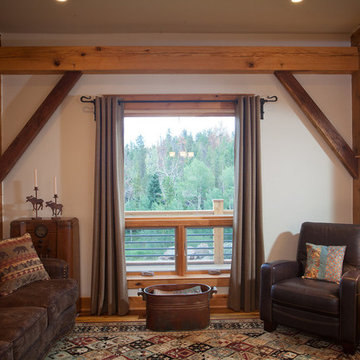
Foto de salón para visitas cerrado rústico de tamaño medio con paredes blancas y moqueta
45.219 ideas para salones rústicos
5
