1.505 ideas para salones rústicos con paredes marrones
Filtrar por
Presupuesto
Ordenar por:Popular hoy
21 - 40 de 1505 fotos
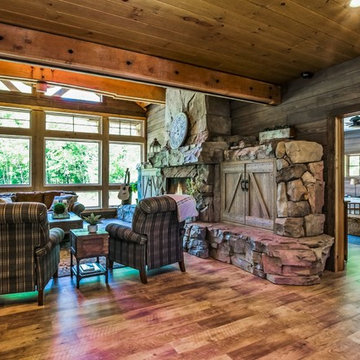
Artisan Craft Homes
Foto de salón abierto rural grande con paredes marrones, suelo vinílico, todas las chimeneas, marco de chimenea de hormigón, televisor retractable y suelo marrón
Foto de salón abierto rural grande con paredes marrones, suelo vinílico, todas las chimeneas, marco de chimenea de hormigón, televisor retractable y suelo marrón
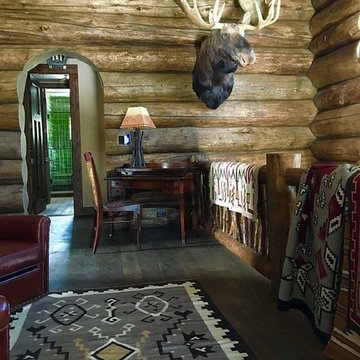
Adam
Ejemplo de salón para visitas abierto rústico de tamaño medio sin televisor con paredes marrones, suelo de madera clara, todas las chimeneas y marco de chimenea de piedra
Ejemplo de salón para visitas abierto rústico de tamaño medio sin televisor con paredes marrones, suelo de madera clara, todas las chimeneas y marco de chimenea de piedra
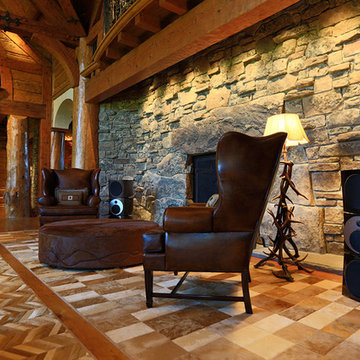
Imagen de salón para visitas abierto rural grande sin televisor con paredes marrones, suelo de madera clara, todas las chimeneas y marco de chimenea de piedra
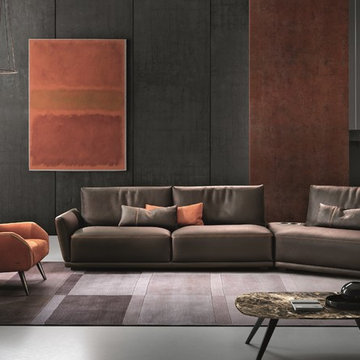
Victor Sectional Sofa is a contemporary addition to any space with its substantial presence yet sleek and alluring dimensions. Manufactured in Italy by Gamma Arredamenti, Victor Sectional features unusual composing elements like the 45 degree corner armchair that bestows a creative layout configuration on the typically known "L" shaped sectional.
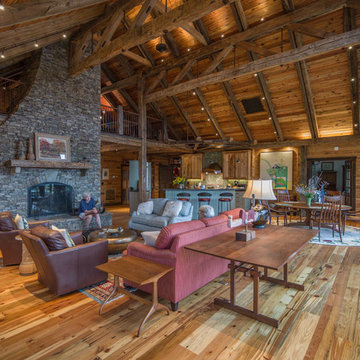
Carolina Timberworks
Imagen de salón abierto rústico extra grande sin televisor con paredes marrones, suelo de madera en tonos medios y marco de chimenea de piedra
Imagen de salón abierto rústico extra grande sin televisor con paredes marrones, suelo de madera en tonos medios y marco de chimenea de piedra
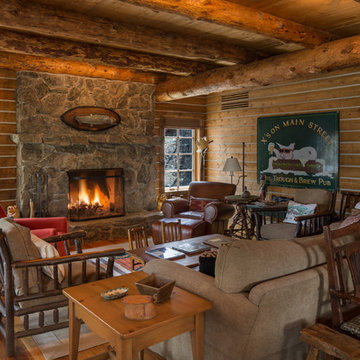
Sun Valley Photo, Joshua Wells
Diseño de salón para visitas abierto rústico de tamaño medio sin televisor con suelo de madera en tonos medios, todas las chimeneas, marco de chimenea de piedra, paredes marrones y suelo marrón
Diseño de salón para visitas abierto rústico de tamaño medio sin televisor con suelo de madera en tonos medios, todas las chimeneas, marco de chimenea de piedra, paredes marrones y suelo marrón
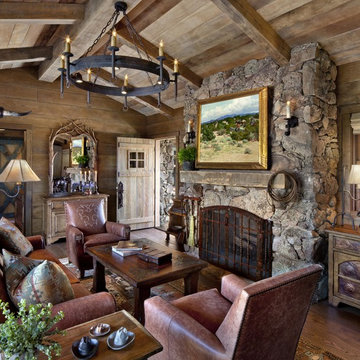
David Wakely
Diseño de salón para visitas abierto rural de tamaño medio sin televisor con paredes marrones, suelo de madera en tonos medios, todas las chimeneas, marco de chimenea de piedra y suelo marrón
Diseño de salón para visitas abierto rural de tamaño medio sin televisor con paredes marrones, suelo de madera en tonos medios, todas las chimeneas, marco de chimenea de piedra y suelo marrón

This timber frame great room is created by the custom, curved timber trusses, which also open the up to the window prow with amazing lake views.
Photos: Copyright Heidi Long, Longview Studios, Inc.
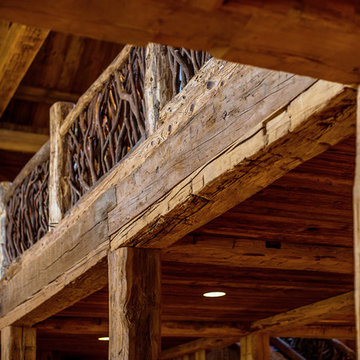
A stunning mountain retreat, this custom legacy home was designed by MossCreek to feature antique, reclaimed, and historic materials while also providing the family a lodge and gathering place for years to come. Natural stone, antique timbers, bark siding, rusty metal roofing, twig stair rails, antique hardwood floors, and custom metal work are all design elements that work together to create an elegant, yet rustic mountain luxury home.
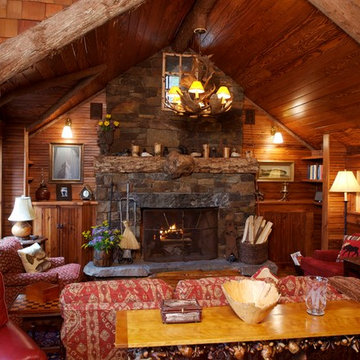
Diseño de salón para visitas abierto rural grande sin televisor con paredes marrones, suelo de madera en tonos medios, todas las chimeneas, marco de chimenea de piedra y suelo marrón
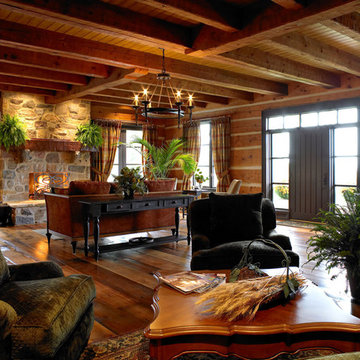
Diseño de salón para visitas abierto rústico grande sin televisor con paredes marrones, suelo de madera en tonos medios, todas las chimeneas, marco de chimenea de piedra y suelo marrón
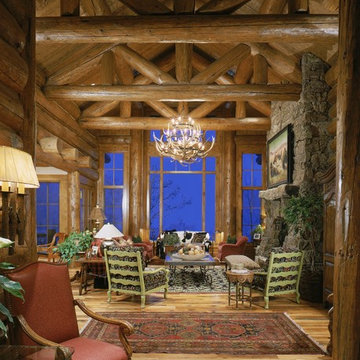
View of great room from the entry. Heavy log and stone construction. Views to ski resort.
Diseño de salón abierto rústico de tamaño medio con paredes marrones, suelo de madera clara, todas las chimeneas, marco de chimenea de piedra y suelo marrón
Diseño de salón abierto rústico de tamaño medio con paredes marrones, suelo de madera clara, todas las chimeneas, marco de chimenea de piedra y suelo marrón

To optimize the views of the lake and maximize natural ventilation this 8,600 square-foot woodland oasis accomplishes just that and more. A selection of local materials of varying scales for the exterior and interior finishes, complements the surrounding environment and boast a welcoming setting for all to enjoy. A perfect combination of skirl siding and hand dipped shingles unites the exterior palette and allows for the interior finishes of aged pine paneling and douglas fir trim to define the space.
This residence, houses a main-level master suite, a guest suite, and two upper-level bedrooms. An open-concept scheme creates a kitchen, dining room, living room and screened porch perfect for large family gatherings at the lake. Whether you want to enjoy the beautiful lake views from the expansive deck or curled up next to the natural stone fireplace, this stunning lodge offers a wide variety of spatial experiences.
Photographer: Joseph St. Pierre
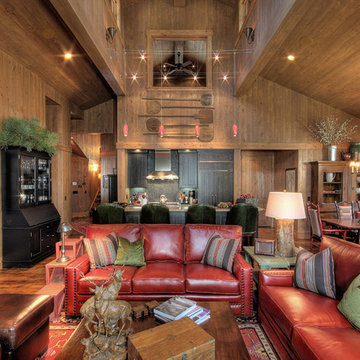
High country mountain home defines the interiors of this handsome residence coupled with the whimsy of an enchanted forest.
Imagen de salón abierto rural con paredes marrones
Imagen de salón abierto rural con paredes marrones
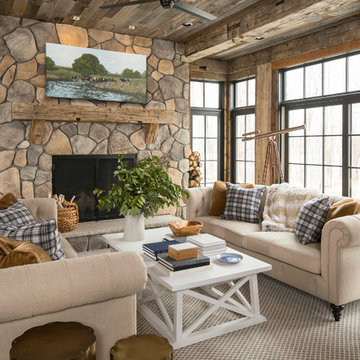
Martha O'Hara Interiors, Interior Design & Photo Styling | Troy Thies, Photography | Artwork, Joeseph Theroux |
Please Note: All “related,” “similar,” and “sponsored” products tagged or listed by Houzz are not actual products pictured. They have not been approved by Martha O’Hara Interiors nor any of the professionals credited. For information about our work, please contact design@oharainteriors.com.
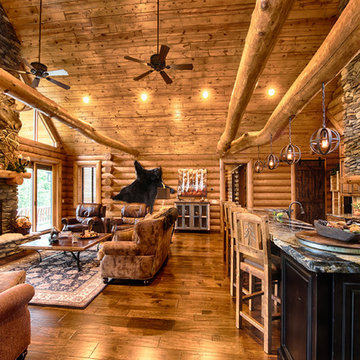
Manufacturer: Golden Eagle Log Homes - http://www.goldeneagleloghomes.com/
Builder: Rich Leavitt – Leavitt Contracting - http://leavittcontracting.com/
Location: Mount Washington Valley, Maine
Project Name: South Carolina 2310AR
Square Feet: 4,100

Yoan Chevojon
Modelo de biblioteca en casa abierta rural de tamaño medio sin televisor con suelo de madera clara, estufa de leña, paredes marrones y piedra
Modelo de biblioteca en casa abierta rural de tamaño medio sin televisor con suelo de madera clara, estufa de leña, paredes marrones y piedra
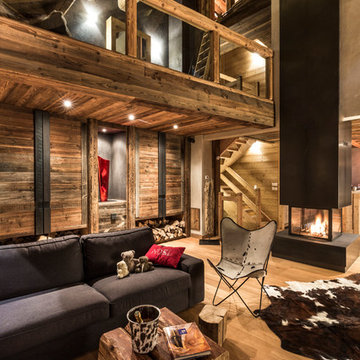
Modelo de salón para visitas abierto rural grande sin televisor con paredes marrones, suelo de madera en tonos medios, chimenea de doble cara y marco de chimenea de metal
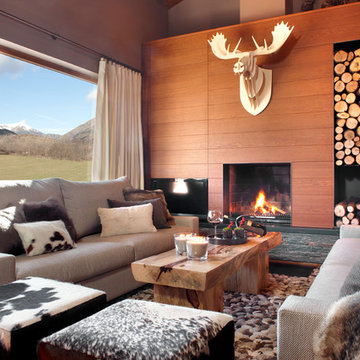
Jordi Miralles
Diseño de salón para visitas abierto rústico de tamaño medio sin televisor con paredes marrones y todas las chimeneas
Diseño de salón para visitas abierto rústico de tamaño medio sin televisor con paredes marrones y todas las chimeneas

This stunning mountain lodge, custom designed by MossCreek, features the elegant rustic style that MossCreek has become so well known for. Open family spaces, cozy gathering spots and large outdoor living areas all combine to create the perfect custom mountain retreat. Photo by Erwin Loveland
1.505 ideas para salones rústicos con paredes marrones
2