343 ideas para salones retro con vigas vistas
Filtrar por
Presupuesto
Ordenar por:Popular hoy
1 - 20 de 343 fotos
Artículo 1 de 3

What started as a kitchen and two-bathroom remodel evolved into a full home renovation plus conversion of the downstairs unfinished basement into a permitted first story addition, complete with family room, guest suite, mudroom, and a new front entrance. We married the midcentury modern architecture with vintage, eclectic details and thoughtful materials.

Mid-Century Modern Restoration
Modelo de salón abierto retro de tamaño medio con paredes blancas, chimenea de esquina, marco de chimenea de ladrillo, suelo blanco, vigas vistas y madera
Modelo de salón abierto retro de tamaño medio con paredes blancas, chimenea de esquina, marco de chimenea de ladrillo, suelo blanco, vigas vistas y madera

Diseño de salón abierto vintage con paredes blancas, suelo de madera en tonos medios, chimenea lineal, marco de chimenea de yeso, televisor colgado en la pared y vigas vistas

Originally built in 1955, this modest penthouse apartment typified the small, separated living spaces of its era. The design challenge was how to create a home that reflected contemporary taste and the client’s desire for an environment rich in materials and textures. The keys to updating the space were threefold: break down the existing divisions between rooms; emphasize the connection to the adjoining 850-square-foot terrace; and establish an overarching visual harmony for the home through the use of simple, elegant materials.
The renovation preserves and enhances the home’s mid-century roots while bringing the design into the 21st century—appropriate given the apartment’s location just a few blocks from the fairgrounds of the 1962 World’s Fair.

Modelo de salón abierto, abovedado y blanco retro grande sin chimenea con paredes blancas, suelo de madera clara, suelo marrón y vigas vistas

Cozy living room with Malm gas fireplace, original windows/treatments, new shiplap, exposed doug fir beams
Diseño de salón abierto vintage pequeño con paredes blancas, suelo de corcho, chimeneas suspendidas, suelo blanco, vigas vistas y machihembrado
Diseño de salón abierto vintage pequeño con paredes blancas, suelo de corcho, chimeneas suspendidas, suelo blanco, vigas vistas y machihembrado

Wagoya House stands as a testament to the power of architecture to harmoniously merge natural elements with modern design. The combination of vertical grain Douglas fir windows and doors, the Eichler home reference with a steel and glass façade, the custom vertical wood siding feature wall, smooth trowel earth-toned stucco, board form landscape feature walls, stone-clad entry, and the stone chimney penetrating the steel standing seam roof creates a symphony of textures and materials that celebrate the beauty of the surrounding environment.

A beautiful floor to ceiling fireplace is the central focus of the living room. On the left, a semi-private entry to the guest wing of the home also provides a laundry room with door access to the driveway. Perfect for grocery drop off.
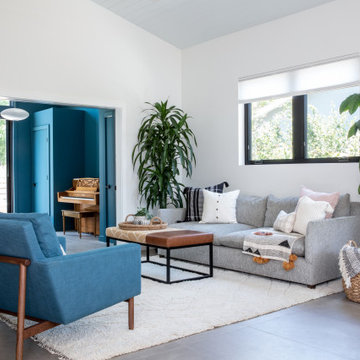
Foto de salón para visitas abierto vintage de tamaño medio sin chimenea con paredes blancas, suelo de baldosas de porcelana, pared multimedia, suelo gris y vigas vistas
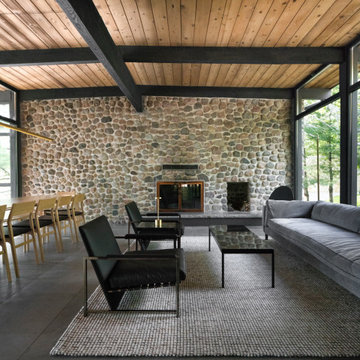
Ejemplo de salón abierto retro con paredes grises, todas las chimeneas, marco de chimenea de piedra, suelo gris, vigas vistas y madera

Our goal was to create an elegant current space that fit naturally into the architecture, utilizing tailored furniture and subtle tones and textures. We wanted to make the space feel lighter, open, and spacious both for entertaining and daily life. The fireplace received a face lift with a bright white paint job and a black honed slab hearth. We thoughtfully incorporated durable fabrics and materials as our client's home life includes dogs and children.
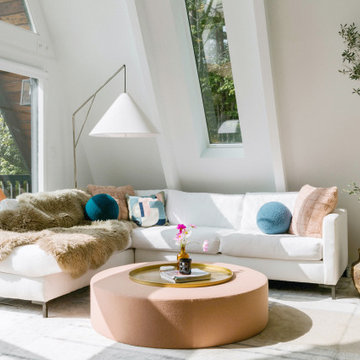
Diseño de salón abierto retro pequeño con paredes blancas, suelo de madera clara, todas las chimeneas, marco de chimenea de piedra, suelo beige y vigas vistas

Imagen de salón abierto y abovedado vintage con paredes blancas, suelo de madera en tonos medios, todas las chimeneas, marco de chimenea de ladrillo, suelo marrón, vigas vistas y machihembrado
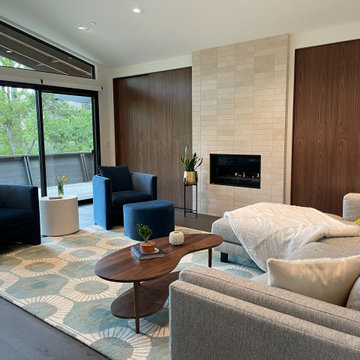
The sandstone brick fireplace is the centerpiece of this chic living room. A large mid century modern area rug anchors the plush sofa and comfortable lounge chairs, and the kidney shaped teak coffee table.
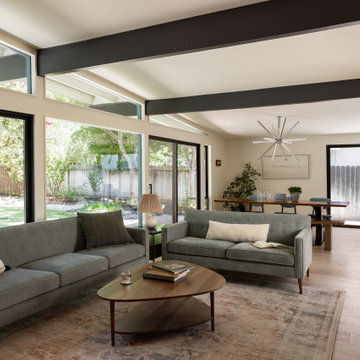
Diseño de salón abierto vintage de tamaño medio sin televisor con paredes blancas, suelo de madera clara, chimenea de doble cara, marco de chimenea de ladrillo, suelo beige y vigas vistas
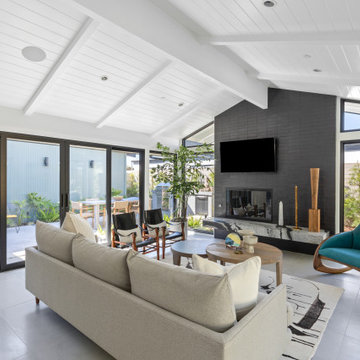
Modelo de salón abierto y abovedado retro con paredes blancas, todas las chimeneas, marco de chimenea de ladrillo, televisor colgado en la pared, suelo gris, vigas vistas y machihembrado
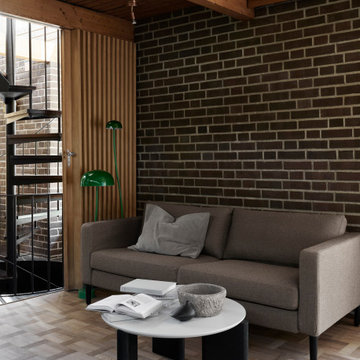
Bemz for IKEA Karlstad sofa, fabric: Conscious Herringbone Taupe
Styling: Annaleena Leino
Photography: Kristofer Johnson
Imagen de salón vintage con suelo de madera en tonos medios, todas las chimeneas, marco de chimenea de ladrillo, vigas vistas y ladrillo
Imagen de salón vintage con suelo de madera en tonos medios, todas las chimeneas, marco de chimenea de ladrillo, vigas vistas y ladrillo
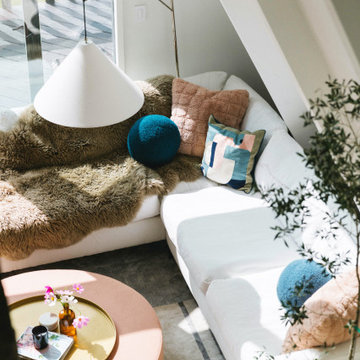
Ejemplo de salón abierto vintage pequeño con paredes blancas, suelo de madera clara, todas las chimeneas, marco de chimenea de piedra, suelo beige y vigas vistas
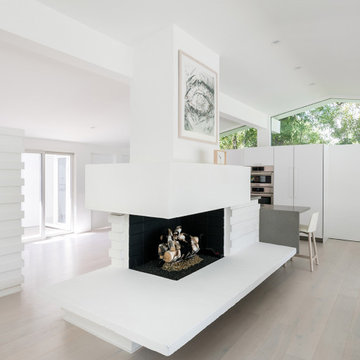
Foto de salón abierto vintage de tamaño medio con paredes blancas, suelo de madera clara, todas las chimeneas, marco de chimenea de hormigón, suelo blanco y vigas vistas
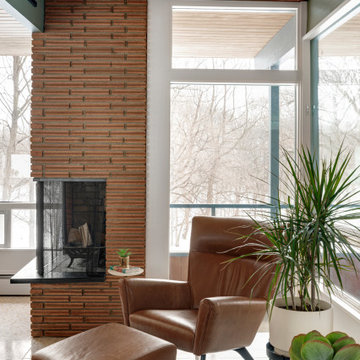
Mid-Century Modern Restoration
Diseño de salón abierto retro de tamaño medio con paredes blancas, chimenea de esquina, marco de chimenea de ladrillo, suelo blanco, vigas vistas y madera
Diseño de salón abierto retro de tamaño medio con paredes blancas, chimenea de esquina, marco de chimenea de ladrillo, suelo blanco, vigas vistas y madera
343 ideas para salones retro con vigas vistas
1