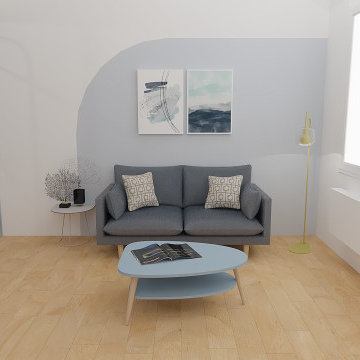1.347 ideas para salones retro pequeños
Filtrar por
Presupuesto
Ordenar por:Popular hoy
141 - 160 de 1347 fotos
Artículo 1 de 3
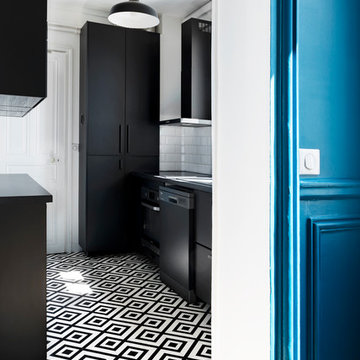
©JEM Photographe
Foto de salón abierto retro pequeño con paredes blancas, suelo de linóleo y suelo negro
Foto de salón abierto retro pequeño con paredes blancas, suelo de linóleo y suelo negro
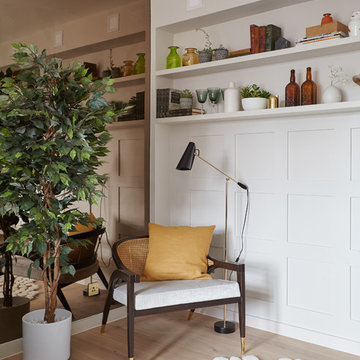
This apartment is designed by Black and Milk Interior Design. They specialise in Modern Interiors for Modern London Homes. https://blackandmilk.co.uk
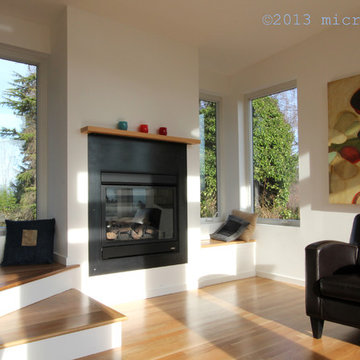
winter sun all the way deep into the backyard cottage
Diseño de salón abierto retro pequeño con paredes blancas, suelo de madera clara, todas las chimeneas y marco de chimenea de metal
Diseño de salón abierto retro pequeño con paredes blancas, suelo de madera clara, todas las chimeneas y marco de chimenea de metal
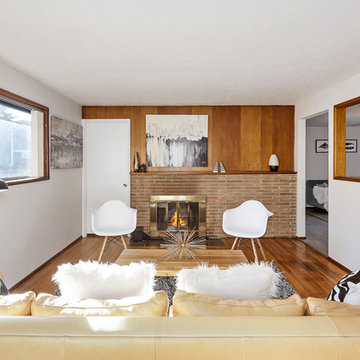
christophe servieres Shot2Sell
Foto de salón abierto vintage pequeño con paredes grises, suelo de madera en tonos medios, todas las chimeneas y marco de chimenea de ladrillo
Foto de salón abierto vintage pequeño con paredes grises, suelo de madera en tonos medios, todas las chimeneas y marco de chimenea de ladrillo
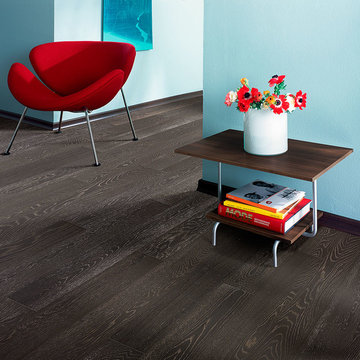
Color:Spirit-Unity-Cliff-Oak
Foto de biblioteca en casa retro pequeña sin chimenea y televisor con paredes azules, suelo de madera oscura y marco de chimenea de ladrillo
Foto de biblioteca en casa retro pequeña sin chimenea y televisor con paredes azules, suelo de madera oscura y marco de chimenea de ladrillo
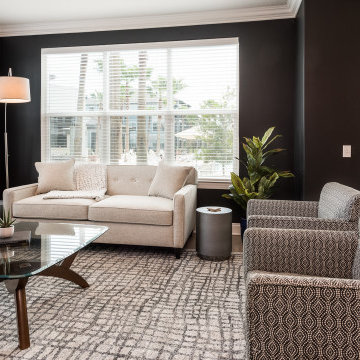
This jungle themed residence embodies the beautiful animal and plant wildlife that has become a primary draw for Orlando’s residents and travelers. With Disney’s Animal Kingdom only a few miles from the complex, the incorporation of a zebrawood pattern at the entry, a canopy creatures master bedroom mural backdrop, and a royal blue shrub wallpapered guest room effectively highlight the enchanted resort and the magic of nature conclusively. Grounding hues of navy and turquoise serve to connect each of the divided prints into one singular motif, and natural finishes give a final nod to life’s sustaining habitat.
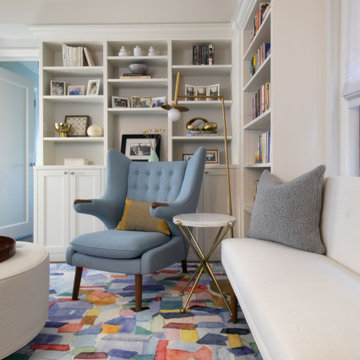
Foto de biblioteca en casa abierta y blanca retro pequeña sin chimenea y televisor con paredes grises y suelo de madera oscura
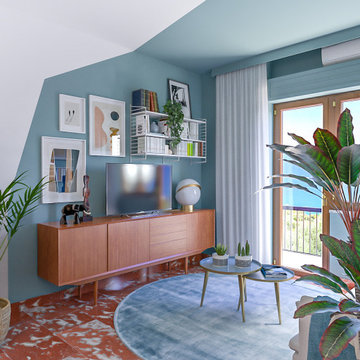
Liadesign
Foto de biblioteca en casa abierta vintage pequeña con paredes multicolor, suelo de mármol, televisor independiente y suelo rojo
Foto de biblioteca en casa abierta vintage pequeña con paredes multicolor, suelo de mármol, televisor independiente y suelo rojo
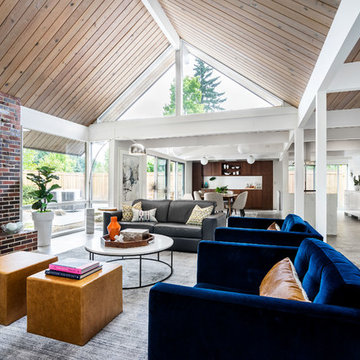
Modelo de salón abierto retro pequeño con paredes blancas, suelo de cemento, todas las chimeneas, marco de chimenea de ladrillo y suelo gris
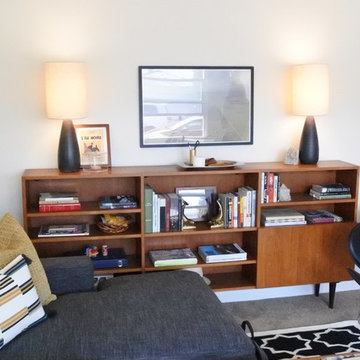
A young professional in Santa Monica gets a bright, simple, minimal living room with a mid-century feel.
Diseño de salón cerrado vintage pequeño con paredes blancas, moqueta, televisor colgado en la pared y suelo gris
Diseño de salón cerrado vintage pequeño con paredes blancas, moqueta, televisor colgado en la pared y suelo gris
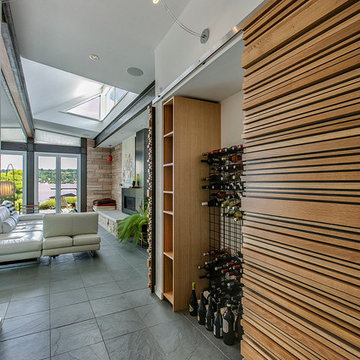
Wine storage worked into a Hall Closet.
Ejemplo de salón retro pequeño con suelo de pizarra
Ejemplo de salón retro pequeño con suelo de pizarra
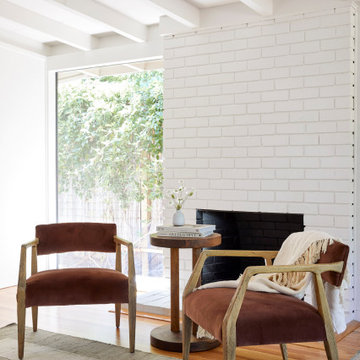
This 1956 John Calder Mackay home had been poorly renovated in years past. We kept the 1400 sqft footprint of the home, but re-oriented and re-imagined the bland white kitchen to a midcentury olive green kitchen that opened up the sight lines to the wall of glass facing the rear yard. We chose materials that felt authentic and appropriate for the house: handmade glazed ceramics, bricks inspired by the California coast, natural white oaks heavy in grain, and honed marbles in complementary hues to the earth tones we peppered throughout the hard and soft finishes. This project was featured in the Wall Street Journal in April 2022.
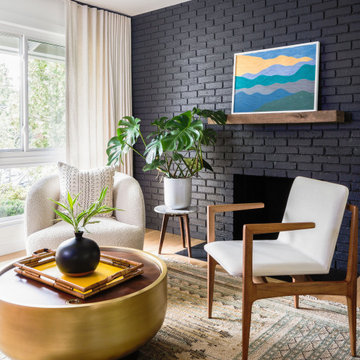
Foto de salón abierto vintage pequeño sin televisor con paredes blancas, suelo de madera clara, todas las chimeneas, marco de chimenea de ladrillo y suelo beige
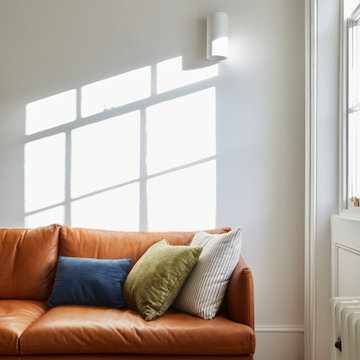
The open plan living room in this flat is light and bright, and the contemporary tan leather sofa sits happily next to a black metal coffee table & original Georgian sash windows & panelling. Plaster wall lights, a large table lamp and a multi bulb pendant provide layers of light when required.
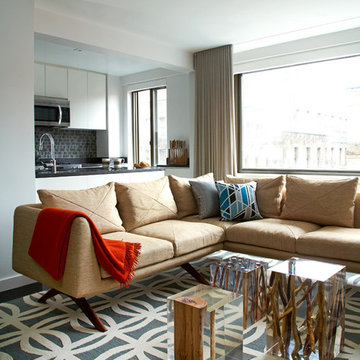
MARK ROSKAMS
Modelo de salón abierto retro pequeño con paredes blancas, suelo de madera oscura, todas las chimeneas y televisor retractable
Modelo de salón abierto retro pequeño con paredes blancas, suelo de madera oscura, todas las chimeneas y televisor retractable
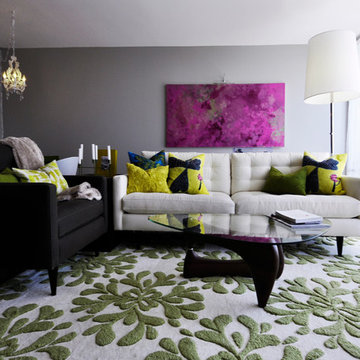
Diseño de salón abierto retro pequeño con paredes grises, suelo de madera en tonos medios y televisor colgado en la pared
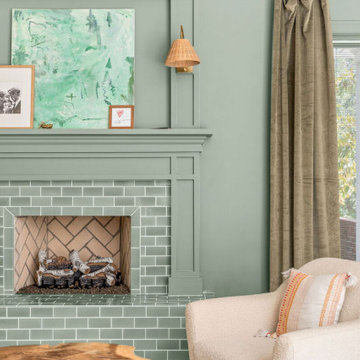
Soft colors make a powerful impression in this living room by lifestyle blogger Elsie Larson of A Beautiful Mess. Pairing perfectly with the sage-colored walls, 3x6 Subway Tile in soft green Rosemary clads the fireplace surround and hearth in a classic offset pattern punctuated by Long Edge Bullnose Trim
DESIGN
Elsie Larson, A Beautiful Mess
PHOTOS
Elsie Larson, A Beautiful Mess
TILE SHOWN
3x6 in Rosemary
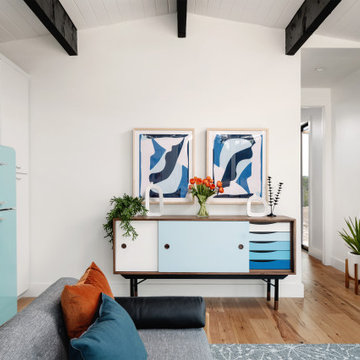
Our Austin studio decided to go bold with this project by ensuring that each space had a unique identity in the Mid-Century Modern style bathroom, butler's pantry, and mudroom. We covered the bathroom walls and flooring with stylish beige and yellow tile that was cleverly installed to look like two different patterns. The mint cabinet and pink vanity reflect the mid-century color palette. The stylish knobs and fittings add an extra splash of fun to the bathroom.
The butler's pantry is located right behind the kitchen and serves multiple functions like storage, a study area, and a bar. We went with a moody blue color for the cabinets and included a raw wood open shelf to give depth and warmth to the space. We went with some gorgeous artistic tiles that create a bold, intriguing look in the space.
In the mudroom, we used siding materials to create a shiplap effect to create warmth and texture – a homage to the classic Mid-Century Modern design. We used the same blue from the butler's pantry to create a cohesive effect. The large mint cabinets add a lighter touch to the space.
---
Project designed by the Atomic Ranch featured modern designers at Breathe Design Studio. From their Austin design studio, they serve an eclectic and accomplished nationwide clientele including in Palm Springs, LA, and the San Francisco Bay Area.
For more about Breathe Design Studio, see here: https://www.breathedesignstudio.com/
To learn more about this project, see here:
https://www.breathedesignstudio.com/atomic-ranch
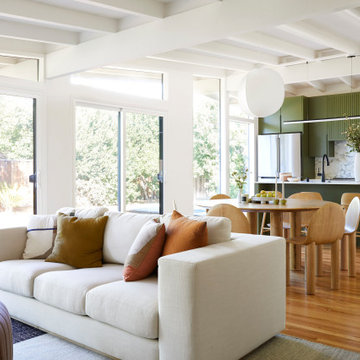
This 1956 John Calder Mackay home had been poorly renovated in years past. We kept the 1400 sqft footprint of the home, but re-oriented and re-imagined the bland white kitchen to a midcentury olive green kitchen that opened up the sight lines to the wall of glass facing the rear yard. We chose materials that felt authentic and appropriate for the house: handmade glazed ceramics, bricks inspired by the California coast, natural white oaks heavy in grain, and honed marbles in complementary hues to the earth tones we peppered throughout the hard and soft finishes. This project was featured in the Wall Street Journal in April 2022.
1.347 ideas para salones retro pequeños
8
