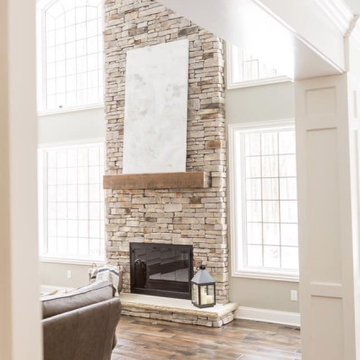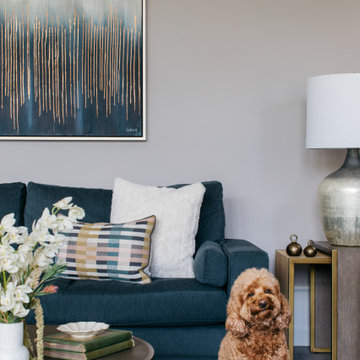2.560 ideas para salones con piedra de revestimiento
Ordenar por:Popular hoy
41 - 60 de 2560 fotos

The wood, twigs, and stone elements complete the modern rustic design of the living room. Bringing the earthy elements inside creates a relaxing atmosphere while entertaining guests or just spending a lazy day in the living room.
Built by ULFBUILT, a general contractor in Vail CO.
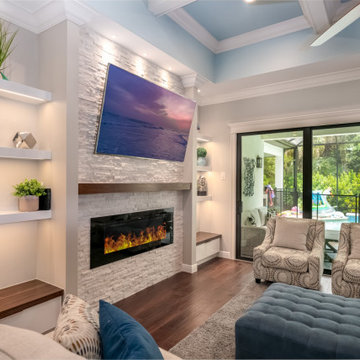
Foto de salón moderno con paredes beige, televisor colgado en la pared, casetón, piedra de revestimiento y suelo marrón
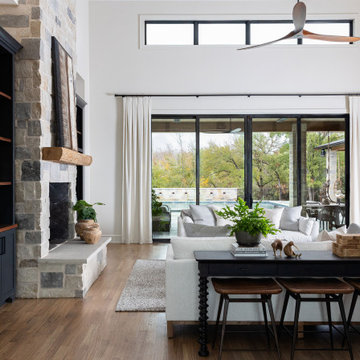
Imagen de salón abierto clásico renovado grande con paredes blancas, suelo de madera en tonos medios, todas las chimeneas, piedra de revestimiento, pared multimedia y suelo marrón
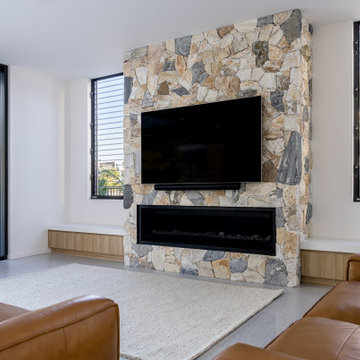
Foto de salón abierto contemporáneo con paredes blancas, suelo de cemento, chimenea lineal, piedra de revestimiento, televisor colgado en la pared y suelo gris
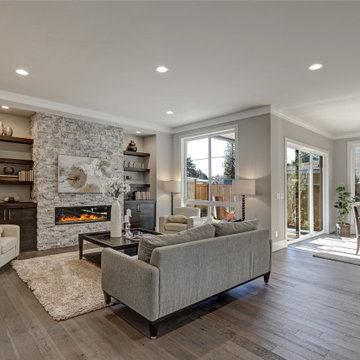
Ejemplo de salón abierto clásico renovado con paredes grises, suelo de madera oscura, chimenea lineal, piedra de revestimiento y suelo marrón

Foto de salón abovedado campestre con paredes blancas, suelo de madera oscura, todas las chimeneas, piedra de revestimiento, suelo marrón, vigas vistas y machihembrado
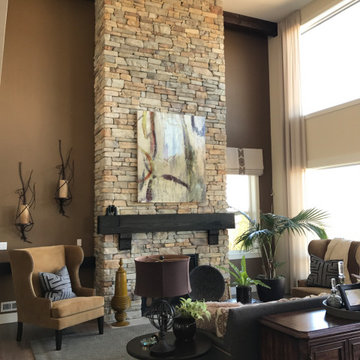
Floor to ceiling stone fireplace with corbel mounted mantel.
Foto de salón para visitas abierto tradicional grande con paredes marrones, suelo de madera en tonos medios, todas las chimeneas, piedra de revestimiento, suelo beige y vigas vistas
Foto de salón para visitas abierto tradicional grande con paredes marrones, suelo de madera en tonos medios, todas las chimeneas, piedra de revestimiento, suelo beige y vigas vistas

For this special renovation project, our clients had a clear vision of what they wanted their living space to end up looking like, and the end result is truly jaw-dropping. The main floor was completely refreshed and the main living area opened up. The existing vaulted cedar ceilings were refurbished, and a new vaulted cedar ceiling was added above the newly opened up kitchen to match. The kitchen itself was transformed into a gorgeous open entertaining area with a massive island and top-of-the-line appliances that any chef would be proud of. A unique venetian plaster canopy housing the range hood fan sits above the exclusive Italian gas range. The fireplace was refinished with a new wood mantle and stacked stone surround, becoming the centrepiece of the living room, and is complemented by the beautifully refinished parquet wood floors. New hardwood floors were installed throughout the rest of the main floor, and a new railings added throughout. The family room in the back was remodeled with another venetian plaster feature surrounding the fireplace, along with a wood mantle and custom floating shelves on either side. New windows were added to this room allowing more light to come in, and offering beautiful views into the large backyard. A large wrap around custom desk and shelves were added to the den, creating a very functional work space for several people. Our clients are super happy about their renovation and so are we! It turned out beautiful!

Living Room - Open area great for entertaining and staying in with the family.
Modelo de salón para visitas abierto y abovedado de estilo de casa de campo grande con paredes blancas, suelo de madera oscura, todas las chimeneas, piedra de revestimiento, televisor independiente y suelo marrón
Modelo de salón para visitas abierto y abovedado de estilo de casa de campo grande con paredes blancas, suelo de madera oscura, todas las chimeneas, piedra de revestimiento, televisor independiente y suelo marrón

Diseño de salón abovedado clásico con paredes beige, suelo de madera en tonos medios, todas las chimeneas, piedra de revestimiento, suelo marrón, vigas vistas y madera

Modelo de biblioteca en casa abierta, abovedada, blanca y gris y blanca tradicional renovada con paredes blancas, suelo de madera en tonos medios, todas las chimeneas, piedra de revestimiento, pared multimedia, suelo marrón y machihembrado
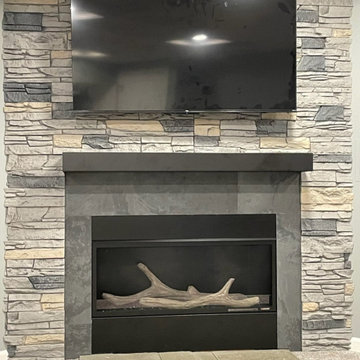
GenStone customer Gina decided to brighten up her home with an electric fireplace and TV wall and used our Northern Slate Stacked Stone. Both the TV and fireplace are natural focal points in the living room, and the faux stone wall is a beautiful centerpiece for Gina’s living room.

Photo : © Julien Fernandez / Amandine et Jules – Hotel particulier a Angers par l’architecte Laurent Dray.
Modelo de biblioteca en casa cerrada clásica renovada de tamaño medio sin televisor con paredes azules, suelo de madera clara, todas las chimeneas, piedra de revestimiento, suelo beige, casetón y panelado
Modelo de biblioteca en casa cerrada clásica renovada de tamaño medio sin televisor con paredes azules, suelo de madera clara, todas las chimeneas, piedra de revestimiento, suelo beige, casetón y panelado
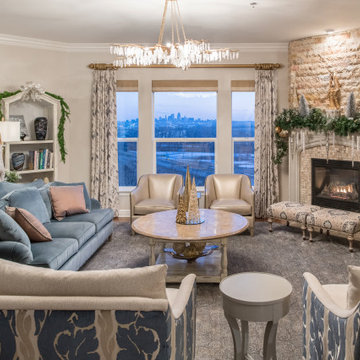
This colorful condo renovation used the client's favorite colors of teal and plum. They also love nature and wanted to bring elements of nature inside.
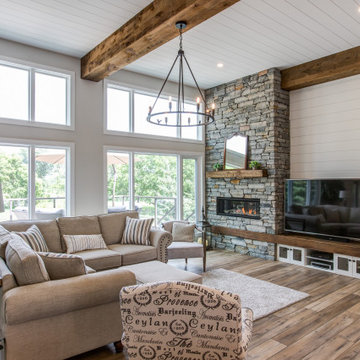
The centrepiece to the living area is a beautiful stone column fireplace (gas powered) and set off with a wood mantle, as well as an integrated bench that ties together the entertainment area. In an adjacent area is the dining space, which is framed by a large wood post and lintel system, providing end pieces to a large countertop. The side facing the dining area is perfect for a buffet, but also acts as a room divider for the home office beyond. The opposite side of the counter is a dry bar set up with wine fridge and storage, perfect for adapting the space for large gatherings.
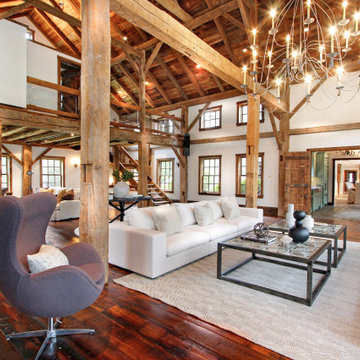
This magnificent barn home staged by BA Staging & Interiors features over 10,000 square feet of living space, 6 bedrooms, 6 bathrooms and is situated on 17.5 beautiful acres. Contemporary furniture with a rustic flare was used to create a luxurious and updated feeling while showcasing the antique barn architecture.
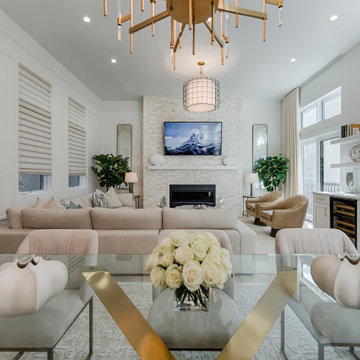
Reflective materials like antique mirror, glass, and brushed gold are found throughout the dining and living room to add a glamorous feel to the space.
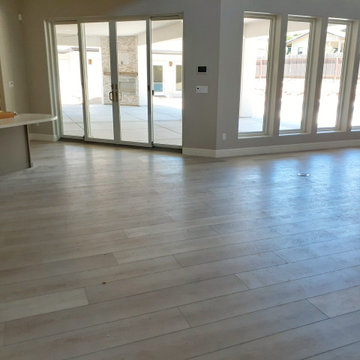
The client chose a light-colored luxury vinyl plank mimicking the popular Norwegian Oak wood flooring. This perfectly complements their desired "modern but warm" look.
Please note that these photos were taken before the final cleaning process.
2.560 ideas para salones con piedra de revestimiento
3
