406 ideas para salones con machihembrado
Filtrar por
Presupuesto
Ordenar por:Popular hoy
1 - 20 de 406 fotos
Artículo 1 de 3

First floor of In-Law apartment with Private Living Room, Kitchen and Bedroom Suite.
Ejemplo de biblioteca en casa cerrada de estilo de casa de campo pequeña con paredes blancas, suelo de madera en tonos medios, pared multimedia, suelo marrón y machihembrado
Ejemplo de biblioteca en casa cerrada de estilo de casa de campo pequeña con paredes blancas, suelo de madera en tonos medios, pared multimedia, suelo marrón y machihembrado

L'intérieur a subi une transformation radicale à travers des matériaux durables et un style scandinave épuré et chaleureux.
La circulation et les volumes ont été optimisés, et grâce à un jeu de couleurs le lieu prend vie.

Vaulted 24' great room with shiplap ceiling, brick two story fireplace and lots of room to entertain!
Imagen de salón para visitas abierto clásico renovado sin televisor con paredes blancas, suelo de madera clara, marco de chimenea de ladrillo, todas las chimeneas, suelo marrón, machihembrado y panelado
Imagen de salón para visitas abierto clásico renovado sin televisor con paredes blancas, suelo de madera clara, marco de chimenea de ladrillo, todas las chimeneas, suelo marrón, machihembrado y panelado

A neutral color palette punctuated by warm wood tones and large windows create a comfortable, natural environment that combines casual southern living with European coastal elegance. The 10-foot tall pocket doors leading to a covered porch were designed in collaboration with the architect for seamless indoor-outdoor living. Decorative house accents including stunning wallpapers, vintage tumbled bricks, and colorful walls create visual interest throughout the space. Beautiful fireplaces, luxury furnishings, statement lighting, comfortable furniture, and a fabulous basement entertainment area make this home a welcome place for relaxed, fun gatherings.
---
Project completed by Wendy Langston's Everything Home interior design firm, which serves Carmel, Zionsville, Fishers, Westfield, Noblesville, and Indianapolis.
For more about Everything Home, click here: https://everythinghomedesigns.com/
To learn more about this project, click here:
https://everythinghomedesigns.com/portfolio/aberdeen-living-bargersville-indiana/

Imagen de salón abierto marinero grande con paredes blancas, suelo de madera en tonos medios, todas las chimeneas, piedra de revestimiento, televisor colgado en la pared, suelo beige, machihembrado y panelado
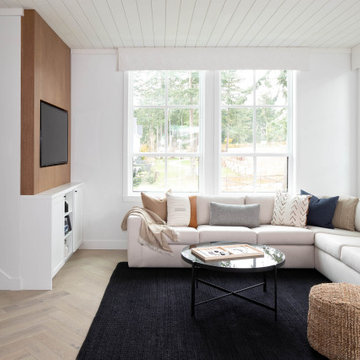
Ejemplo de salón abierto costero de tamaño medio con paredes blancas, suelo de madera clara, pared multimedia, suelo beige y machihembrado

Imagen de salón tipo loft de estilo de casa de campo grande con paredes blancas, suelo de madera en tonos medios, chimenea de doble cara, marco de chimenea de piedra, televisor retractable, suelo multicolor y machihembrado

Ejemplo de salón abierto costero de tamaño medio con paredes azules, suelo vinílico, televisor colgado en la pared, suelo marrón, machihembrado y papel pintado

This room, housing and elegant piano also functions as a guest room. The built in couch, turns into a bed with ease.
Ejemplo de biblioteca en casa cerrada actual de tamaño medio con paredes blancas, suelo beige, machihembrado, machihembrado y suelo de madera clara
Ejemplo de biblioteca en casa cerrada actual de tamaño medio con paredes blancas, suelo beige, machihembrado, machihembrado y suelo de madera clara
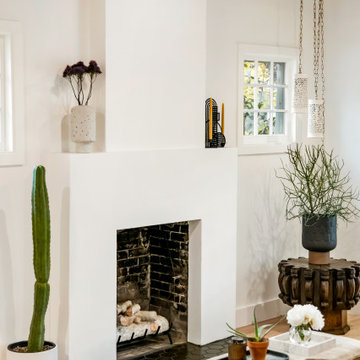
Redesign of fireplace including new hearth tile and plaster material used to update space. New refinished floors using pickled white stain.
Ejemplo de salón retro de tamaño medio con machihembrado
Ejemplo de salón retro de tamaño medio con machihembrado

Modelo de salón abierto campestre grande con paredes blancas, suelo de madera en tonos medios, marco de chimenea de ladrillo, suelo marrón, machihembrado, machihembrado y chimenea de doble cara
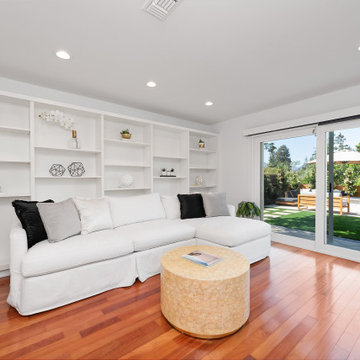
Unique opportunity to live your best life in this architectural home. Ideally nestled at the end of a serene cul-de-sac and perfectly situated at the top of a knoll with sweeping mountain, treetop, and sunset views- some of the best in all of Westlake Village! Enter through the sleek mahogany glass door and feel the awe of the grand two story great room with wood-clad vaulted ceilings, dual-sided gas fireplace, custom windows w/motorized blinds, and gleaming hardwood floors. Enjoy luxurious amenities inside this organic flowing floorplan boasting a cozy den, dream kitchen, comfortable dining area, and a masterpiece entertainers yard. Lounge around in the high-end professionally designed outdoor spaces featuring: quality craftsmanship wood fencing, drought tolerant lush landscape and artificial grass, sleek modern hardscape with strategic landscape lighting, built in BBQ island w/ plenty of bar seating and Lynx Pro-Sear Rotisserie Grill, refrigerator, and custom storage, custom designed stone gas firepit, attached post & beam pergola ready for stargazing, cafe lights, and various calming water features—All working together to create a harmoniously serene outdoor living space while simultaneously enjoying 180' views! Lush grassy side yard w/ privacy hedges, playground space and room for a farm to table garden! Open concept luxe kitchen w/SS appliances incl Thermador gas cooktop/hood, Bosch dual ovens, Bosch dishwasher, built in smart microwave, garden casement window, customized maple cabinetry, updated Taj Mahal quartzite island with breakfast bar, and the quintessential built-in coffee/bar station with appliance storage! One bedroom and full bath downstairs with stone flooring and counter. Three upstairs bedrooms, an office/gym, and massive bonus room (with potential for separate living quarters). The two generously sized bedrooms with ample storage and views have access to a fully upgraded sumptuous designer bathroom! The gym/office boasts glass French doors, wood-clad vaulted ceiling + treetop views. The permitted bonus room is a rare unique find and has potential for possible separate living quarters. Bonus Room has a separate entrance with a private staircase, awe-inspiring picture windows, wood-clad ceilings, surround-sound speakers, ceiling fans, wet bar w/fridge, granite counters, under-counter lights, and a built in window seat w/storage. Oversized master suite boasts gorgeous natural light, endless views, lounge area, his/hers walk-in closets, and a rustic spa-like master bath featuring a walk-in shower w/dual heads, frameless glass door + slate flooring. Maple dual sink vanity w/black granite, modern brushed nickel fixtures, sleek lighting, W/C! Ultra efficient laundry room with laundry shoot connecting from upstairs, SS sink, waterfall quartz counters, and built in desk for hobby or work + a picturesque casement window looking out to a private grassy area. Stay organized with the tastefully handcrafted mudroom bench, hooks, shelving and ample storage just off the direct 2 car garage! Nearby the Village Homes clubhouse, tennis & pickle ball courts, ample poolside lounge chairs, tables, and umbrellas, full-sized pool for free swimming and laps, an oversized children's pool perfect for entertaining the kids and guests, complete with lifeguards on duty and a wonderful place to meet your Village Homes neighbors. Nearby parks, schools, shops, hiking, lake, beaches, and more. Live an intentionally inspired life at 2228 Knollcrest — a sprawling architectural gem!

A custom entertainment unit was designed to be a focal point in the Living Room. A centrally placed gas fireplace visually anchors the room, with an generous offering of storage cupboards & shelves above. The large-panel cupboard doors slide across the open shelving to reveal a hidden TV alcove.
Photo by Dave Kulesza.
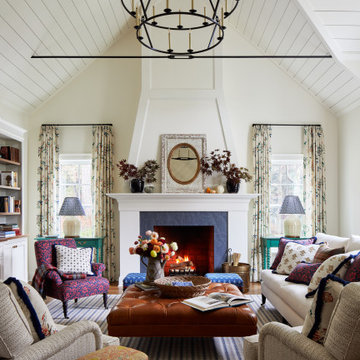
Modelo de salón campestre grande con suelo de madera en tonos medios, todas las chimeneas, marco de chimenea de piedra y machihembrado

Diseño de salón abierto tradicional renovado de tamaño medio con paredes blancas, suelo de madera clara, todas las chimeneas, marco de chimenea de baldosas y/o azulejos, suelo azul, machihembrado y panelado

Beach side Townhouse
Foto de salón abierto marinero pequeño sin chimenea con paredes blancas, suelo de baldosas de cerámica, suelo gris, machihembrado y machihembrado
Foto de salón abierto marinero pequeño sin chimenea con paredes blancas, suelo de baldosas de cerámica, suelo gris, machihembrado y machihembrado

This power couple and their two young children adore beach life and spending time with family and friends. As repeat clients, they tasked us with an extensive remodel of their home’s top floor and a partial remodel of the lower level. From concept to installation, we incorporated their tastes and their home’s strong architectural style into a marriage of East Coast and West Coast style.
On the upper level, we designed a new layout with a spacious kitchen, dining room, and butler's pantry. Custom-designed transom windows add the characteristic Cape Cod vibe while white oak, quartzite waterfall countertops, and modern furnishings bring in relaxed, California freshness. Last but not least, bespoke transitional lighting becomes the gem of this captivating home.

The sunken Living Room is positioned next to the Kitchen with an overhanging island bench that blurs the distinction between these two spaces. Dining/Kitchen/Living spaces are thoughtfully distinguished by the tiered layout as they cascade towards the rear garden.
Photo by Dave Kulesza.

Foto de salón para visitas abierto moderno pequeño sin chimenea con paredes blancas, suelo de baldosas de cerámica, pared multimedia, suelo gris, ladrillo y machihembrado
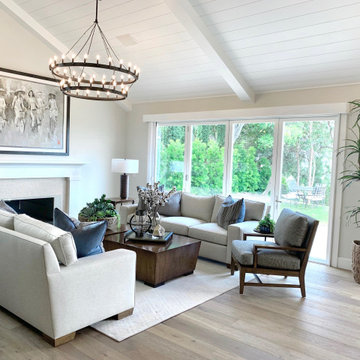
Total transformation turning this older home into a updated modern farmhouse style. Natural wire brushed oak floors thru out, An inviiting color scheme of neutral linens, whites and accents of indigo.
406 ideas para salones con machihembrado
1