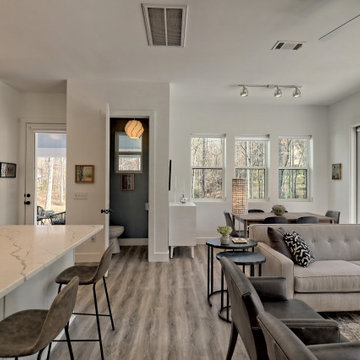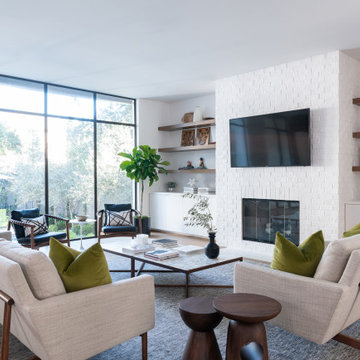147.701 ideas para salones
Filtrar por
Presupuesto
Ordenar por:Popular hoy
141 - 160 de 147.701 fotos

California Ranch Farmhouse Style Design 2020
Diseño de salón abierto y abovedado tradicional renovado grande con paredes grises, suelo de madera clara, chimenea lineal, marco de chimenea de piedra, televisor colgado en la pared, suelo gris y machihembrado
Diseño de salón abierto y abovedado tradicional renovado grande con paredes grises, suelo de madera clara, chimenea lineal, marco de chimenea de piedra, televisor colgado en la pared, suelo gris y machihembrado

Diseño de salón machihembrado y abierto de tamaño medio con paredes grises, suelo vinílico, todas las chimeneas, televisor colgado en la pared, suelo gris y machihembrado

We built-in a reading alcove and enlarged the entry to match the reading alcove. We refaced the old brick fireplace with a German Smear treatment and replace an old wood stove with a new one.

créer un dialogue entre intériorité et habitat.
Ici le choix des couleurs est en lien avec l'histoire du lieu: une colline couverte de vignes qui aurait servi de cadre aux Rêveries d’un promeneur solitaire de Jean-Jacques Rousseau. Je mets toujours un point d’honneur à m’inscrire dans l’histoire du lieu en travaillant avec des matériaux authentiques, quelles que soient la nature et la taille du projet, privilégiant ainsi la convivialité et l’esthétisme.

WINNER: Silver Award – One-of-a-Kind Custom or Spec 4,001 – 5,000 sq ft, Best in American Living Awards, 2019
Affectionately called The Magnolia, a reference to the architect's Southern upbringing, this project was a grass roots exploration of farmhouse architecture. Located in Phoenix, Arizona’s idyllic Arcadia neighborhood, the home gives a nod to the area’s citrus orchard history.
Echoing the past while embracing current millennial design expectations, this just-complete speculative family home hosts four bedrooms, an office, open living with a separate “dirty kitchen”, and the Stone Bar. Positioned in the Northwestern portion of the site, the Stone Bar provides entertainment for the interior and exterior spaces. With retracting sliding glass doors and windows above the bar, the space opens up to provide a multipurpose playspace for kids and adults alike.
Nearly as eyecatching as the Camelback Mountain view is the stunning use of exposed beams, stone, and mill scale steel in this grass roots exploration of farmhouse architecture. White painted siding, white interior walls, and warm wood floors communicate a harmonious embrace in this soothing, family-friendly abode.
Project Details // The Magnolia House
Architecture: Drewett Works
Developer: Marc Development
Builder: Rafterhouse
Interior Design: Rafterhouse
Landscape Design: Refined Gardens
Photographer: ProVisuals Media
Awards
Silver Award – One-of-a-Kind Custom or Spec 4,001 – 5,000 sq ft, Best in American Living Awards, 2019
Featured In
“The Genteel Charm of Modern Farmhouse Architecture Inspired by Architect C.P. Drewett,” by Elise Glickman for Iconic Life, Nov 13, 2019

Modern beach townhouse living room with custom bookcase wall unit and curated art & accessories
Diseño de biblioteca en casa abierta contemporánea extra grande sin televisor con paredes blancas, suelo de madera clara y suelo beige
Diseño de biblioteca en casa abierta contemporánea extra grande sin televisor con paredes blancas, suelo de madera clara y suelo beige
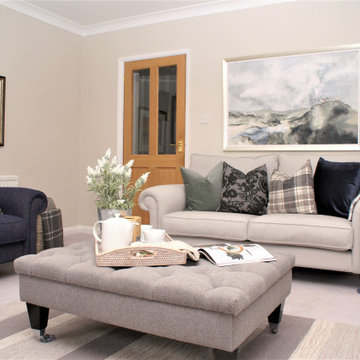
This complete living room re-design captures the heart of this four-bedroom family home.
Using check fabrics, navy and soft green tones, this living room now portrays a cosy country feel. The room is brought to life through accessorising, showing off my client's personal style.
Completed November 2018 - 4 bedroom house in Exeter, Devon.

Foto de salón para visitas abierto ecléctico pequeño con paredes beige, moqueta, chimeneas suspendidas, marco de chimenea de madera, televisor colgado en la pared y suelo beige

Ejemplo de salón abierto actual de tamaño medio con paredes blancas, suelo de madera oscura y suelo marrón
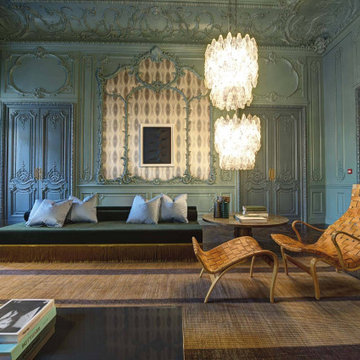
Services
Quoting and technical and commercial analysis.
Tendering documents preparation.
Project preparation.
Construction and operational planning.
Procurement and offer evaluation.
Monitoring and quality control.
Work management.
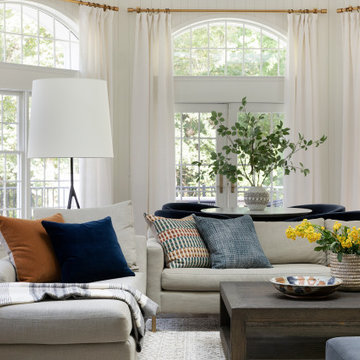
This beautiful French Provincial home is set on 10 acres, nestled perfectly in the oak trees. The original home was built in 1974 and had two large additions added; a great room in 1990 and a main floor master suite in 2001. This was my dream project: a full gut renovation of the entire 4,300 square foot home! I contracted the project myself, and we finished the interior remodel in just six months. The exterior received complete attention as well. The 1970s mottled brown brick went white to completely transform the look from dated to classic French. Inside, walls were removed and doorways widened to create an open floor plan that functions so well for everyday living as well as entertaining. The white walls and white trim make everything new, fresh and bright. It is so rewarding to see something old transformed into something new, more beautiful and more functional.

Décloisonner les espaces pour obtenir un grand salon.. Faire passer la lumière
Foto de salón para visitas abierto contemporáneo grande sin televisor con paredes blancas, suelo de baldosas de cerámica, estufa de leña, suelo beige, vigas vistas y papel pintado
Foto de salón para visitas abierto contemporáneo grande sin televisor con paredes blancas, suelo de baldosas de cerámica, estufa de leña, suelo beige, vigas vistas y papel pintado

Gorgeous bright and airy family room featuring a large shiplap fireplace and feature wall into vaulted ceilings. Several tones and textures make this a cozy space for this family of 3. Custom draperies, a recliner sofa, large area rug and a touch of leather complete the space.
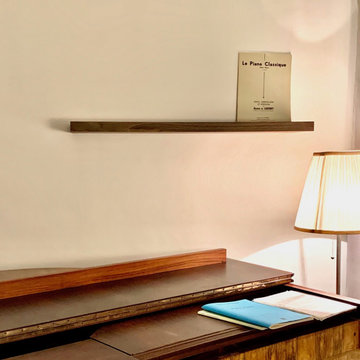
Etagère murale en noyer de 115 cm, réalisée sur mesure par nos artisans menuisiers français, en 2 semaines.
Imagen de salón con rincón musical abierto tradicional renovado de tamaño medio sin chimenea y televisor con paredes beige, suelo de madera en tonos medios y suelo marrón
Imagen de salón con rincón musical abierto tradicional renovado de tamaño medio sin chimenea y televisor con paredes beige, suelo de madera en tonos medios y suelo marrón
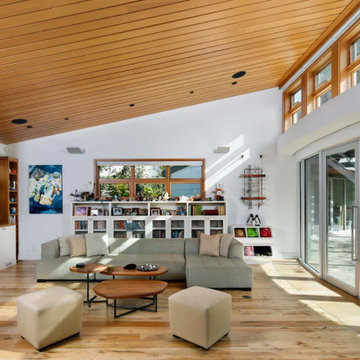
Ejemplo de salón para visitas contemporáneo de tamaño medio con paredes blancas, suelo de madera en tonos medios, todas las chimeneas, marco de chimenea de baldosas y/o azulejos, suelo marrón y madera

Pleasant Heights is a newly constructed home that sits atop a large bluff in Chatham overlooking Pleasant Bay, the largest salt water estuary on Cape Cod.
-
Two classic shingle style gambrel roofs run perpendicular to the main body of the house and flank an entry porch with two stout, robust columns. A hip-roofed dormer—with an arch-top center window and two tiny side windows—highlights the center above the porch and caps off the orderly but not too formal entry area. A third gambrel defines the garage that is set off to one side. A continuous flared roof overhang brings down the scale and helps shade the first-floor windows. Sinuous lines created by arches and brackets balance the linear geometry of the main mass of the house and are playful and fun. A broad back porch provides a covered transition from house to landscape and frames sweeping views.
-
Inside, a grand entry hall with a curved stair and balcony above sets up entry to a sequence of spaces that stretch out parallel to the shoreline. Living, dining, kitchen, breakfast nook, study, screened-in porch, all bedrooms and some bathrooms take in the spectacular bay view. A rustic brick and stone fireplace warms the living room and recalls the finely detailed chimney that anchors the west end of the house outside.
-
PSD Scope Of Work: Architecture, Landscape Architecture, Construction |
Living Space: 6,883ft² |
Photography: Brian Vanden Brink |
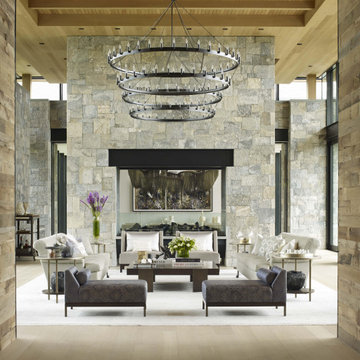
Imagen de salón para visitas abierto moderno grande con chimenea de doble cara y marco de chimenea de piedra

Hand painted wall, living room
Ejemplo de salón cerrado ecléctico de tamaño medio con paredes azules, suelo de madera oscura y televisor independiente
Ejemplo de salón cerrado ecléctico de tamaño medio con paredes azules, suelo de madera oscura y televisor independiente
147.701 ideas para salones
8
