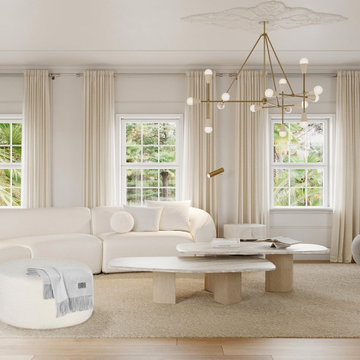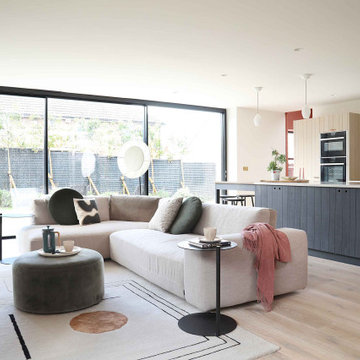240.893 ideas para salones
Filtrar por
Presupuesto
Ordenar por:Popular hoy
81 - 100 de 240.893 fotos

Diseño de salón para visitas cerrado contemporáneo de tamaño medio sin televisor con paredes beige, chimenea lineal, suelo de baldosas de porcelana, marco de chimenea de piedra y suelo gris

Interior Designer Scottsdale, AZ - Southwest Contemporary
Modelo de salón con barra de bar abierto actual grande con paredes grises, televisor colgado en la pared y suelo de madera oscura
Modelo de salón con barra de bar abierto actual grande con paredes grises, televisor colgado en la pared y suelo de madera oscura

Contemporary formal living room. JL Interiors is a LA-based creative/diverse firm that specializes in residential interiors. JL Interiors empowers homeowners to design their dream home that they can be proud of! The design isn’t just about making things beautiful; it’s also about making things work beautifully. Contact us for a free consultation Hello@JLinteriors.design _ 310.390.6849
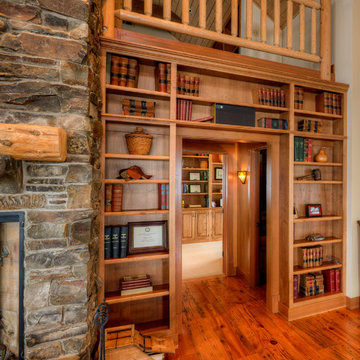
Library portal to master suite. Photography by Lucas Henning.
Modelo de biblioteca en casa abierta de estilo de casa de campo de tamaño medio con suelo de madera en tonos medios, todas las chimeneas, marco de chimenea de piedra y suelo marrón
Modelo de biblioteca en casa abierta de estilo de casa de campo de tamaño medio con suelo de madera en tonos medios, todas las chimeneas, marco de chimenea de piedra y suelo marrón
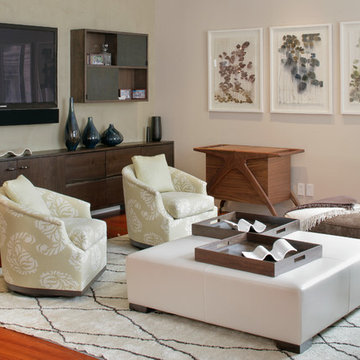
A stylish loft in Greenwich Village we designed for a lovely young family. Adorned with artwork and unique woodwork, we gave this home a modern warmth.
With tailored Holly Hunt and Dennis Miller furnishings, unique Bocci and Ralph Pucci lighting, and beautiful custom pieces, the result was a warm, textured, and sophisticated interior.
Other features include a unique black fireplace surround, custom wood block room dividers, and a stunning Joel Perlman sculpture.
Project completed by New York interior design firm Betty Wasserman Art & Interiors, which serves New York City, as well as across the tri-state area and in The Hamptons.
For more about Betty Wasserman, click here: https://www.bettywasserman.com/
To learn more about this project, click here: https://www.bettywasserman.com/spaces/macdougal-manor/

Living room fireplace wall with bookshelves on either side.
Photographed by Eric Rorer
Foto de salón abierto actual de tamaño medio sin televisor con todas las chimeneas, marco de chimenea de yeso, paredes blancas y suelo de madera clara
Foto de salón abierto actual de tamaño medio sin televisor con todas las chimeneas, marco de chimenea de yeso, paredes blancas y suelo de madera clara
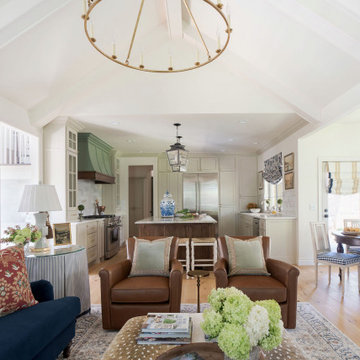
Imagen de salón abierto tradicional grande con suelo de madera clara, televisor colgado en la pared y vigas vistas

Indoor-outdoor courtyard, living room in mid-century-modern home. Living room with expansive views of the San Francisco Bay, with wood ceilings and floor to ceiling sliding doors. Courtyard with round dining table and wicker patio chairs, orange lounge chair and wood side table. Large potted plants on teak deck tiles in the Berkeley hills, California.
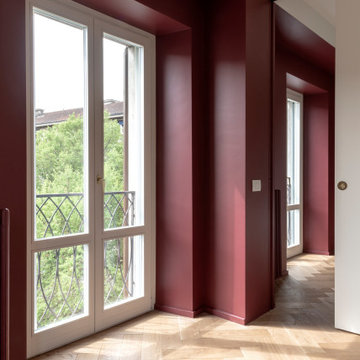
Il progetto ha cercato di enfatizzare la luce e la vista che si gode dal IV piano di questo edificio in zona Moscova Brera Milano, Gli edifici color mattone di fronte hanno ispirato la scelta del colore bordeaux su tutto il fronte sud.
Il passaggio dal soggiorno alla camera da letto è stata fatta con una porta scorrevole filo muro, che quando aperta mostra la continuità della parete bordeaux e favorisce il passaggio di luce.

What started as a kitchen and two-bathroom remodel evolved into a full home renovation plus conversion of the downstairs unfinished basement into a permitted first story addition, complete with family room, guest suite, mudroom, and a new front entrance. We married the midcentury modern architecture with vintage, eclectic details and thoughtful materials.
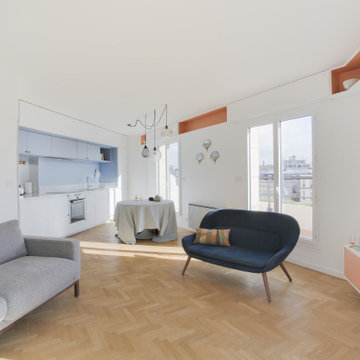
Foto de salón abierto y blanco y madera actual de tamaño medio con paredes blancas, suelo de madera clara, televisor colgado en la pared y suelo beige

Ejemplo de biblioteca en casa bohemia pequeña con paredes beige, suelo de madera en tonos medios, estufa de leña, marco de chimenea de ladrillo, televisor colgado en la pared, suelo marrón y vigas vistas
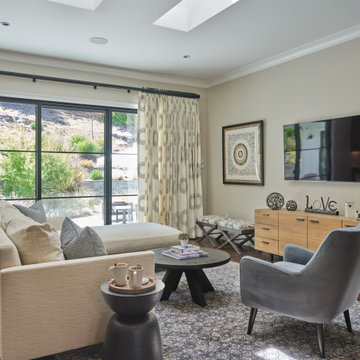
This Lafayette, California, modern farmhouse is all about laid-back luxury. Designed for warmth and comfort, the home invites a sense of ease, transforming it into a welcoming haven for family gatherings and events.
Elegance meets comfort in this light-filled living room with a harmonious blend of comfortable furnishings and thoughtful decor, complemented by a fireplace accent wall adorned with rustic gray tiles.
Project by Douglah Designs. Their Lafayette-based design-build studio serves San Francisco's East Bay areas, including Orinda, Moraga, Walnut Creek, Danville, Alamo Oaks, Diablo, Dublin, Pleasanton, Berkeley, Oakland, and Piedmont.
For more about Douglah Designs, click here: http://douglahdesigns.com/
To learn more about this project, see here:
https://douglahdesigns.com/featured-portfolio/lafayette-modern-farmhouse-rebuild/

This LVP is inspired by summers at the cabin among redwoods and pines. Weathered rustic notes with deep reds and subtle greys. With the Modin Collection, we have raised the bar on luxury vinyl plank. The result is a new standard in resilient flooring. Modin offers true embossed in register texture, a low sheen level, a rigid SPC core, an industry-leading wear layer, and so much more.

Imagen de salón con barra de bar gris y abierto minimalista de tamaño medio con paredes grises, suelo de madera en tonos medios, televisor colgado en la pared y suelo gris

Architect designed extension to a traditional family home in Dulwich, We worked closely with the clients to design the interior with a modern, clean lined aesthetic. The carefully considered storage in the pantry, utility room and hallway was specifically designed for the client to have a place for everything and everything in its place to easily keep family life ordered and easily tidied away.

Imagen de salón cerrado clásico con paredes multicolor, suelo de madera clara, suelo gris y boiserie

Réhabilitation d'une ferme dans l'ouest parisien
Modelo de salón para visitas tipo loft y blanco y madera moderno grande con paredes beige, suelo de madera clara, todas las chimeneas, marco de chimenea de yeso y vigas vistas
Modelo de salón para visitas tipo loft y blanco y madera moderno grande con paredes beige, suelo de madera clara, todas las chimeneas, marco de chimenea de yeso y vigas vistas
240.893 ideas para salones
5
