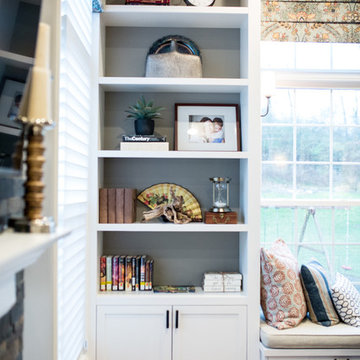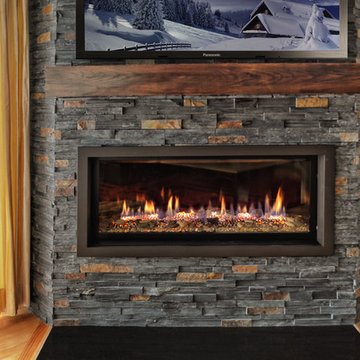34.914 ideas para salones con todas las chimeneas
Filtrar por
Presupuesto
Ordenar por:Popular hoy
1 - 20 de 34.914 fotos
Artículo 1 de 3

Imagen de salón con rincón musical abierto bohemio de tamaño medio con paredes blancas, suelo de madera en tonos medios, chimenea lineal, marco de chimenea de yeso, pared multimedia, suelo marrón y alfombra

I used soft arches, warm woods, and loads of texture to create a warm and sophisticated yet casual space.
Diseño de salón abovedado campestre de tamaño medio con paredes blancas, suelo de madera en tonos medios, todas las chimeneas, marco de chimenea de yeso y machihembrado
Diseño de salón abovedado campestre de tamaño medio con paredes blancas, suelo de madera en tonos medios, todas las chimeneas, marco de chimenea de yeso y machihembrado

Stunning Living Room embracing the dark colours on the walls which is Inchyra Blue by Farrow and Ball. A retreat from the open plan kitchen/diner/snug that provides an evening escape for the adults. Teal and Coral Pinks were used as accents as well as warm brass metals to keep the space inviting and cosy.

Steve Keating
Diseño de salón abierto minimalista de tamaño medio con paredes blancas, suelo de baldosas de porcelana, chimenea lineal, marco de chimenea de piedra, televisor colgado en la pared y suelo blanco
Diseño de salón abierto minimalista de tamaño medio con paredes blancas, suelo de baldosas de porcelana, chimenea lineal, marco de chimenea de piedra, televisor colgado en la pared y suelo blanco

photo: Tim Brown Media
Diseño de salón para visitas cerrado campestre de tamaño medio sin televisor con paredes blancas, suelo de madera en tonos medios, todas las chimeneas, suelo marrón y marco de chimenea de piedra
Diseño de salón para visitas cerrado campestre de tamaño medio sin televisor con paredes blancas, suelo de madera en tonos medios, todas las chimeneas, suelo marrón y marco de chimenea de piedra

An Indoor Lady
Foto de salón abierto actual de tamaño medio con paredes grises, suelo de cemento, chimenea de doble cara, televisor colgado en la pared y marco de chimenea de baldosas y/o azulejos
Foto de salón abierto actual de tamaño medio con paredes grises, suelo de cemento, chimenea de doble cara, televisor colgado en la pared y marco de chimenea de baldosas y/o azulejos

Clean line, light paint and beautiful fireplace make this room inviting and cozy.
Foto de salón cerrado tradicional renovado de tamaño medio con paredes grises, suelo de madera clara, todas las chimeneas, televisor colgado en la pared y suelo beige
Foto de salón cerrado tradicional renovado de tamaño medio con paredes grises, suelo de madera clara, todas las chimeneas, televisor colgado en la pared y suelo beige

Casey Dunn
Foto de salón abierto de estilo de casa de campo pequeño con estufa de leña, paredes blancas y suelo de madera clara
Foto de salón abierto de estilo de casa de campo pequeño con estufa de leña, paredes blancas y suelo de madera clara

Luxurious modern take on a traditional white Italian villa. An entry with a silver domed ceiling, painted moldings in patterns on the walls and mosaic marble flooring create a luxe foyer. Into the formal living room, cool polished Crema Marfil marble tiles contrast with honed carved limestone fireplaces throughout the home, including the outdoor loggia. Ceilings are coffered with white painted
crown moldings and beams, or planked, and the dining room has a mirrored ceiling. Bathrooms are white marble tiles and counters, with dark rich wood stains or white painted. The hallway leading into the master bedroom is designed with barrel vaulted ceilings and arched paneled wood stained doors. The master bath and vestibule floor is covered with a carpet of patterned mosaic marbles, and the interior doors to the large walk in master closets are made with leaded glass to let in the light. The master bedroom has dark walnut planked flooring, and a white painted fireplace surround with a white marble hearth.
The kitchen features white marbles and white ceramic tile backsplash, white painted cabinetry and a dark stained island with carved molding legs. Next to the kitchen, the bar in the family room has terra cotta colored marble on the backsplash and counter over dark walnut cabinets. Wrought iron staircase leading to the more modern media/family room upstairs.
Project Location: North Ranch, Westlake, California. Remodel designed by Maraya Interior Design. From their beautiful resort town of Ojai, they serve clients in Montecito, Hope Ranch, Malibu, Westlake and Calabasas, across the tri-county areas of Santa Barbara, Ventura and Los Angeles, south to Hidden Hills- north through Solvang and more.
Eclectic Living Room with Asian antiques from the owners' own travels. Deep purple, copper and white chenille fabrics and a handknotted wool rug. Modern art painting by Maraya, Home built by Timothy J. Droney

Imagen de salón cerrado retro pequeño sin televisor con todas las chimeneas, marco de chimenea de madera, papel pintado, paredes blancas, suelo de madera oscura y suelo marrón

Liadesign
Foto de salón abierto contemporáneo de tamaño medio con paredes multicolor, suelo de madera en tonos medios, suelo marrón, todas las chimeneas y marco de chimenea de piedra
Foto de salón abierto contemporáneo de tamaño medio con paredes multicolor, suelo de madera en tonos medios, suelo marrón, todas las chimeneas y marco de chimenea de piedra

Rett Peek
Foto de salón cerrado bohemio de tamaño medio con paredes amarillas, marco de chimenea de baldosas y/o azulejos, suelo de madera en tonos medios, todas las chimeneas, suelo marrón y alfombra
Foto de salón cerrado bohemio de tamaño medio con paredes amarillas, marco de chimenea de baldosas y/o azulejos, suelo de madera en tonos medios, todas las chimeneas, suelo marrón y alfombra

Amy Pearman, Boyd Pearman Photography
Modelo de salón para visitas abierto tradicional renovado grande sin televisor con paredes blancas, suelo de madera oscura, todas las chimeneas, suelo marrón y marco de chimenea de piedra
Modelo de salón para visitas abierto tradicional renovado grande sin televisor con paredes blancas, suelo de madera oscura, todas las chimeneas, suelo marrón y marco de chimenea de piedra

A standout heartwarming feature of this home is the custom built-in bookshelves complete with a bench seat for the daughter to indulge her love of reading.

Open Room/Fire Place
Foto de salón abierto moderno grande con paredes grises, suelo de madera oscura, todas las chimeneas y marco de chimenea de piedra
Foto de salón abierto moderno grande con paredes grises, suelo de madera oscura, todas las chimeneas y marco de chimenea de piedra

Fireplace. Cast Stone. Cast Stone Mantels. Fireplace Design. Fireplace Design Ideas. Fireplace Mantels. Firpelace Surrounds. Mantel Design. Omega. Omega Mantels. Omega Mantels Of Stone. Cast Stone Fireplace. Modern. Modern Fireplace. Contemporary. Contemporary Fireplace; Contemporary living room. Dark wood floor. Gas fireplace. Fireplace makeover.

This home remodel is a celebration of curves and light. Starting from humble beginnings as a basic builder ranch style house, the design challenge was maximizing natural light throughout and providing the unique contemporary style the client’s craved.
The Entry offers a spectacular first impression and sets the tone with a large skylight and an illuminated curved wall covered in a wavy pattern Porcelanosa tile.
The chic entertaining kitchen was designed to celebrate a public lifestyle and plenty of entertaining. Celebrating height with a robust amount of interior architectural details, this dynamic kitchen still gives one that cozy feeling of home sweet home. The large “L” shaped island accommodates 7 for seating. Large pendants over the kitchen table and sink provide additional task lighting and whimsy. The Dekton “puzzle” countertop connection was designed to aid the transition between the two color countertops and is one of the homeowner’s favorite details. The built-in bistro table provides additional seating and flows easily into the Living Room.
A curved wall in the Living Room showcases a contemporary linear fireplace and tv which is tucked away in a niche. Placing the fireplace and furniture arrangement at an angle allowed for more natural walkway areas that communicated with the exterior doors and the kitchen working areas.
The dining room’s open plan is perfect for small groups and expands easily for larger events. Raising the ceiling created visual interest and bringing the pop of teal from the Kitchen cabinets ties the space together. A built-in buffet provides ample storage and display.
The Sitting Room (also called the Piano room for its previous life as such) is adjacent to the Kitchen and allows for easy conversation between chef and guests. It captures the homeowner’s chic sense of style and joie de vivre.

Aliza Schlabach Photography
Foto de salón cerrado tradicional renovado grande con paredes grises, suelo de madera clara y todas las chimeneas
Foto de salón cerrado tradicional renovado grande con paredes grises, suelo de madera clara y todas las chimeneas

W H EARLE PHOTOGRAPHY
Foto de salón cerrado clásico renovado pequeño con paredes beige, suelo de madera en tonos medios, todas las chimeneas, televisor colgado en la pared, marco de chimenea de yeso y suelo marrón
Foto de salón cerrado clásico renovado pequeño con paredes beige, suelo de madera en tonos medios, todas las chimeneas, televisor colgado en la pared, marco de chimenea de yeso y suelo marrón
34.914 ideas para salones con todas las chimeneas
1
