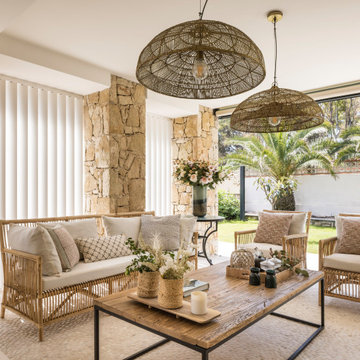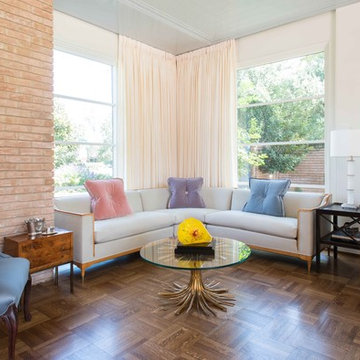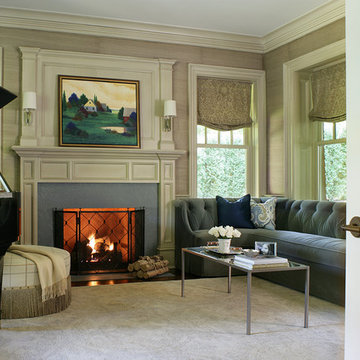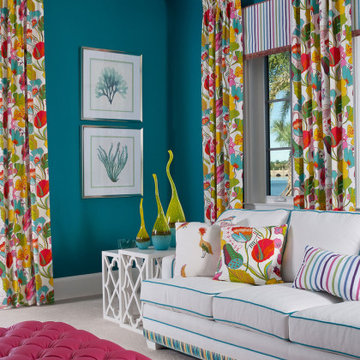62.824 ideas para salones
Filtrar por
Presupuesto
Ordenar por:Popular hoy
1 - 20 de 62.824 fotos

Esta Villa frente al mar es una mezcla de clasicismo y modernidad de inspiración provenzal y mediterránea. Colores tierra y maderas nobles, tejidos y texturas naturales, líneas sencillas y espacios diáfanos, luminosos y armónicos. Un proyecto de interiorismo integral para una vivienda exclusiva que engloba la reforma estructural y su redistribución, creando un espacio visual único de salón, biblioteca y cocina con los espacios abiertos al porche de verano, a la piscina y al mar.

Unificamos el espacio de salón comedor y cocina para ganar amplitud, zona de juegos y multitarea.
Aislamos la pared que nos separa con el vecino, para ganar privacidad y confort térmico. Apostamos para revestir esta pared con ladrillo manual auténtico.
La climatización para los meses más calurosos la aportamos con ventiladores muy silenciosos y eficientes.

Mountain modern living room with high vaulted ceilings.
Foto de salón abierto rústico con paredes blancas, suelo de madera oscura, todas las chimeneas, marco de chimenea de piedra, televisor colgado en la pared y suelo marrón
Foto de salón abierto rústico con paredes blancas, suelo de madera oscura, todas las chimeneas, marco de chimenea de piedra, televisor colgado en la pared y suelo marrón

Modelo de salón abierto actual grande con paredes blancas, suelo de madera clara, chimenea lineal, marco de chimenea de baldosas y/o azulejos, pared multimedia y suelo beige

A 6 bedroom full-house renovation of a Queen-Anne style villa, using punchy colour & dramatic statements to create an exciting & functional home for a busy couple, their 3 kids & dog. We completely altered the flow of the house, creating generous architectural links & a sweeping stairwell; both opening up spaces, but also catering for the flexibility of privacy required with a growing family. Our clients' bravery & love of drama allowed us to experiment with bold colour and pattern, and by adding in a rich, eclectic mix of vintage and modern furniture, we've created a super-comfortable, high-glamor family home.

Living room with paneling on all walls, coffered ceiling, Oly pendant, built-in book cases, bay window, calacatta slab fireplace surround and hearth, 2-way fireplace with wall sconces shared between the family and living room.
Photographer Frank Paul Perez
Decoration Nancy Evars, Evars + Anderson Interior Design

This formal living room was transform for a family with three young children into a semi formal family space. By building this large fireplace surround and hiding inside it a large smart television and sound bar, the family is able to use the room for both formal and in formal hosting. there was a dry bar built on one side of the room to accommodate the many guests, and a small desk and chairs duplicating as a game table for the kids.
photographed by Hulya Kolabas

Level Three: We selected a suspension light (metal, glass and silver-leaf) as a key feature of the living room seating area to counter the bold fireplace. It lends drama (albeit, subtle) to the room with its abstract shapes. The silver planes become ephemeral when they reflect and refract the environment: high storefront windows overlooking big blue skies, roaming clouds and solid mountain vistas.
Photograph © Darren Edwards, San Diego

Tim Clarke-Payton
Ejemplo de salón para visitas cerrado tradicional renovado grande sin televisor con paredes grises, suelo de madera en tonos medios, todas las chimeneas y suelo marrón
Ejemplo de salón para visitas cerrado tradicional renovado grande sin televisor con paredes grises, suelo de madera en tonos medios, todas las chimeneas y suelo marrón

Imagen de salón abierto retro con paredes blancas, suelo de madera en tonos medios, todas las chimeneas, televisor colgado en la pared y suelo marrón

Emilio Collavino
Ejemplo de salón para visitas abierto contemporáneo extra grande sin chimenea y televisor con suelo de baldosas de porcelana, suelo gris y alfombra
Ejemplo de salón para visitas abierto contemporáneo extra grande sin chimenea y televisor con suelo de baldosas de porcelana, suelo gris y alfombra

Modelo de salón para visitas cerrado vintage grande sin chimenea y televisor con paredes blancas, suelo de madera oscura y suelo marrón

Paul Craig photo for Cochrane Design www.cochranedesign.com
©Paul Craig 2014 All Rights Reserved
Imagen de salón para visitas cerrado clásico renovado de tamaño medio con paredes azules, todas las chimeneas y suelo gris
Imagen de salón para visitas cerrado clásico renovado de tamaño medio con paredes azules, todas las chimeneas y suelo gris

The family room, including the kitchen and breakfast area, features stunning indirect lighting, a fire feature, stacked stone wall, art shelves and a comfortable place to relax and watch TV.
Photography: Mark Boisclair

Peter Rymwid
Foto de salón con rincón musical cerrado tradicional de tamaño medio sin televisor con paredes beige, suelo de madera oscura, todas las chimeneas y marco de chimenea de piedra
Foto de salón con rincón musical cerrado tradicional de tamaño medio sin televisor con paredes beige, suelo de madera oscura, todas las chimeneas y marco de chimenea de piedra

This image features the main reception room, designed to exude a sense of formal elegance while providing a comfortable and inviting atmosphere. The room’s interior design is a testament to the intent of the company to blend classic elements with contemporary style.
At the heart of the room is a traditional black marble fireplace, which anchors the space and adds a sense of grandeur. Flanking the fireplace are built-in shelving units painted in a soft grey, displaying a curated selection of decorative items and books that add a personal touch to the room. The shelves are also efficiently utilized with a discreetly integrated television, ensuring that functionality accompanies the room's aesthetics.
Above, a dramatic modern chandelier with cascading white elements draws the eye upward to the detailed crown molding, highlighting the room’s high ceilings and the architectural beauty of the space. Luxurious white sofas offer ample seating, their clean lines and plush cushions inviting guests to relax. Accent armchairs with a bold geometric pattern introduce a dynamic contrast to the room, while a marble coffee table centers the seating area with its organic shape and material.
The soft neutral color palette is enriched with textured throw pillows, and a large area rug in a light hue defines the seating area and adds a layer of warmth over the herringbone wood flooring. Draped curtains frame the window, softening the natural light that enhances the room’s airy feel.
This reception room reflects the company’s design philosophy of creating spaces that are timeless and refined, yet functional and welcoming, showcasing a commitment to craftsmanship, detail, and harmonious design.

The original wood paneling and coffered ceiling in the living room was gorgeous, but the hero of the room was the brass and glass light fixture that the previous owner installed. We created a seating area around it with comfy chairs perfectly placed for conversation. Being eco-minded in our approach, we love to re-use items whenever possible. The nesting tables and pale blue storage cabinet are from our client’s previous home, which we also had the privilege to decorate. We supplemented these existing pieces with a new rug, pillow and throw blanket to infuse the space with personality and link the colors of the room together.

A colorful living room and art wall
Diseño de salón cerrado ecléctico pequeño con paredes blancas y suelo de madera clara
Diseño de salón cerrado ecléctico pequeño con paredes blancas y suelo de madera clara

Classic, timeless and ideally positioned on a sprawling corner lot set high above the street, discover this designer dream home by Jessica Koltun. The blend of traditional architecture and contemporary finishes evokes feelings of warmth while understated elegance remains constant throughout this Midway Hollow masterpiece unlike no other. This extraordinary home is at the pinnacle of prestige and lifestyle with a convenient address to all that Dallas has to offer.

When our clients say we can use color, we take it to the limits.
62.824 ideas para salones
1