124.434 ideas para salones
Filtrar por
Presupuesto
Ordenar por:Popular hoy
21 - 40 de 124.434 fotos
Artículo 1 de 3

A fun great room featuring traditional designs with a twist of hip elements. Bold royal blue colors make a bold statement while materials like velvet fabric and black marble keep this room looking luxurious and fresh!
Photo credit: Bob Fortner Photography

Imagen de salón abierto moderno grande con paredes grises, suelo de madera oscura, chimenea lineal, marco de chimenea de baldosas y/o azulejos y televisor colgado en la pared

Isokern Standard fireplace with beige firebrick in running bond pattern. Gas application.
Modelo de salón para visitas cerrado campestre pequeño sin televisor con paredes amarillas, moqueta, todas las chimeneas, marco de chimenea de piedra y suelo verde
Modelo de salón para visitas cerrado campestre pequeño sin televisor con paredes amarillas, moqueta, todas las chimeneas, marco de chimenea de piedra y suelo verde
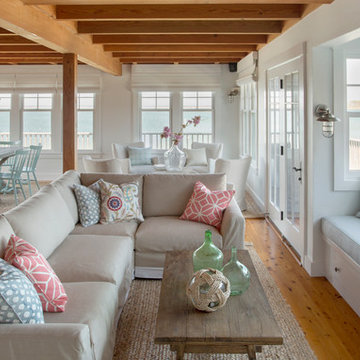
Cottage by Marth's Vieyard Interior Design, Liz Stiving Nichols, designer, photographs by Eric Roth
Diseño de salón abierto costero de tamaño medio con paredes blancas y suelo de madera clara
Diseño de salón abierto costero de tamaño medio con paredes blancas y suelo de madera clara

Architect: Richard Warner
General Contractor: Allen Construction
Photo Credit: Jim Bartsch
Award Winner: Master Design Awards, Best of Show
Imagen de salón abierto contemporáneo de tamaño medio sin televisor con todas las chimeneas, marco de chimenea de yeso, paredes blancas, suelo de madera clara y alfombra
Imagen de salón abierto contemporáneo de tamaño medio sin televisor con todas las chimeneas, marco de chimenea de yeso, paredes blancas, suelo de madera clara y alfombra

The library is a room within a room -- an effect that is enhanced by a material inversion; the living room has ebony, fired oak floors and a white ceiling, while the stepped up library has a white epoxy resin floor with an ebony oak ceiling.
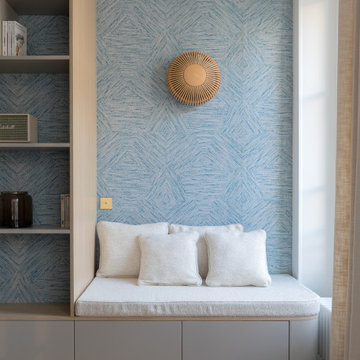
Une banquette sur mesure s’étend depuis la bibliothèque, créant un coin confortable et accueillant.
Diseño de biblioteca en casa abierta contemporánea de tamaño medio sin televisor con paredes azules, suelo de madera en tonos medios y papel pintado
Diseño de biblioteca en casa abierta contemporánea de tamaño medio sin televisor con paredes azules, suelo de madera en tonos medios y papel pintado
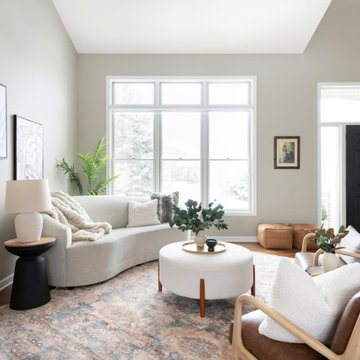
Prior to moving into their "new" home, they decided to enlist the help of a designer to set and style the house right from the beginning. They reached out to Happy Place Interiors. Shortly after moving in, Melanie met them at their home. They had already purchased all the furniture and decor, could wasn't sure what worked where or how to create a good flow. This is where Melanie came in. Using only what they had already purchased, she styled their home and put it all together for them. Not only did their home look amazing right away, it removed the stress of trying to figure out it on their own. They loved it and had said it was styled in a way they never would have thought of and looked better than they could have dreamed.
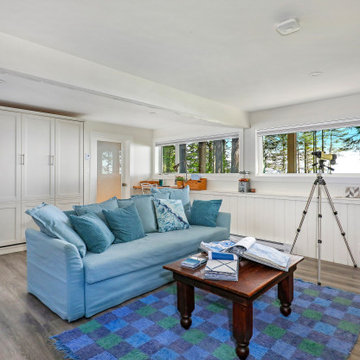
By removing the drop ceiling, approximately seven inches was added in height. Larger windows allows for amazing ocean views. A full Murphy Bed means that this family room doubles as guest accommodation.

Modelo de salón para visitas cerrado de estilo de casa de campo pequeño con paredes verdes, suelo de madera oscura, todas las chimeneas y televisor colgado en la pared

Clean and bright vinyl planks for a space where you can clear your mind and relax. Unique knots bring life and intrigue to this tranquil maple design. With the Modin Collection, we have raised the bar on luxury vinyl plank. The result is a new standard in resilient flooring. Modin offers true embossed in register texture, a low sheen level, a rigid SPC core, an industry-leading wear layer, and so much more.

Imagen de salón para visitas retro de tamaño medio sin televisor con paredes blancas, suelo de madera clara, todas las chimeneas, marco de chimenea de piedra y suelo marrón

Dans cet appartement moderne, les propriétaires souhaitaient mettre un peu de peps dans leur intérieur!
Nous y avons apporté de la couleur et des meubles sur mesure... Ici, la colonne de l'immeuble est caché par un claustra graphique intégré au meuble TV-Bibliothèque.
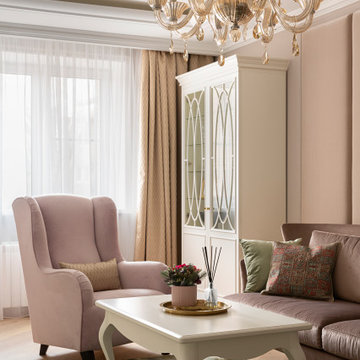
Буфет и столик изготовлены нами.
Раскладка на фасадах буфета дублирует раскладку на стеновых (зеркальных панелях).
Столик изготовлен из массива бука. Покраска - эмаль.
Буфет изготовлен из массива бука, мдф+шпон бука.

Imagen de salón actual de tamaño medio sin televisor con paredes azules, suelo laminado, suelo beige, vigas vistas y alfombra

Création d'un salon cosy et fonctionnel (canapé convertible) mélangeant le style scandinave et industriel.
Foto de salón cerrado y blanco y madera escandinavo de tamaño medio con paredes verdes, suelo de madera clara, suelo beige, bandeja y televisor colgado en la pared
Foto de salón cerrado y blanco y madera escandinavo de tamaño medio con paredes verdes, suelo de madera clara, suelo beige, bandeja y televisor colgado en la pared

Modelo de salón tipo loft tradicional de tamaño medio sin chimenea con paredes beige, suelo de madera en tonos medios, suelo marrón y ladrillo
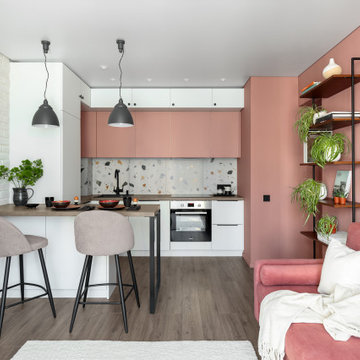
Совмещенная кухня-гостиная с фартуком терраццо и открытым стеллажем и барной стойкой.
Imagen de salón escandinavo de tamaño medio con paredes rosas, suelo de madera en tonos medios y suelo marrón
Imagen de salón escandinavo de tamaño medio con paredes rosas, suelo de madera en tonos medios y suelo marrón

Modelo de salón contemporáneo de tamaño medio con paredes grises, suelo de madera en tonos medios, televisor colgado en la pared y papel pintado
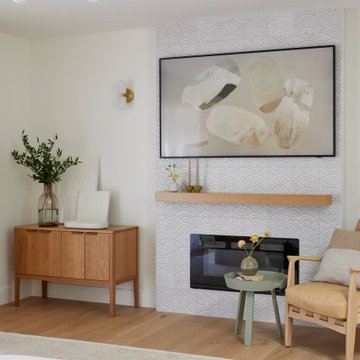
This single family home had been recently flipped with builder-grade materials. We touched each and every room of the house to give it a custom designer touch, thoughtfully marrying our soft minimalist design aesthetic with the graphic designer homeowner’s own design sensibilities. One of the most notable transformations in the home was opening up the galley kitchen to create an open concept great room with large skylight to give the illusion of a larger communal space.
124.434 ideas para salones
2