3.653 ideas para salones con casetón
Filtrar por
Presupuesto
Ordenar por:Popular hoy
141 - 160 de 3653 fotos
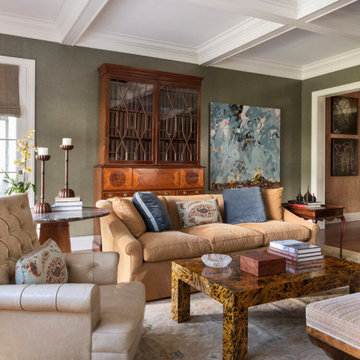
Diseño de salón cerrado clásico con paredes grises, suelo marrón, casetón y papel pintado
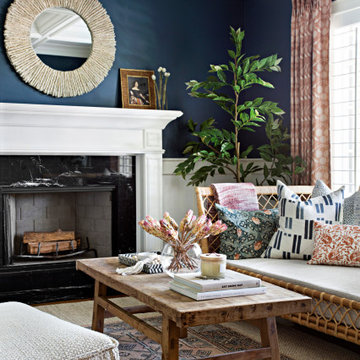
Foto de salón tradicional sin televisor con paredes azules, todas las chimeneas, marco de chimenea de piedra, casetón y boiserie
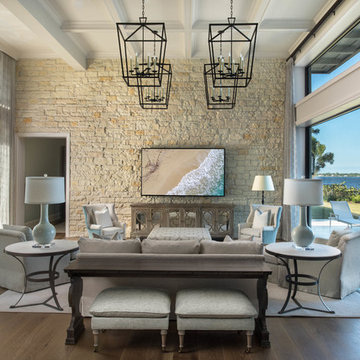
From the front yard, you can see into living room, through house, over the pool to the water in the river that runs behind it. Pineapple House designers bring native Florida limestone from the exterior to interior, using it as an accent wall. Four open, metal living room chandeliers add balance & rhythm to the space without obstructing views. The enormous glass walls meet all codes (they are hurricane rated) and are topped with transoms that also meet strict, necessary Florida codes.

Full floor to ceiling navy room with navy velvet drapes, leather accented chandelier and a pull out sofa guest bed. Library style wall sconces double as nightstand lighting and symmetric ambient when used as a den space.
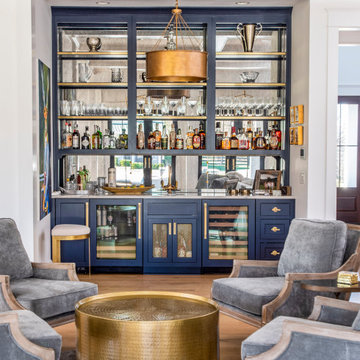
Modelo de salón para visitas abierto campestre grande con paredes blancas, suelo de madera clara, todas las chimeneas, marco de chimenea de piedra, televisor colgado en la pared, suelo marrón y casetón
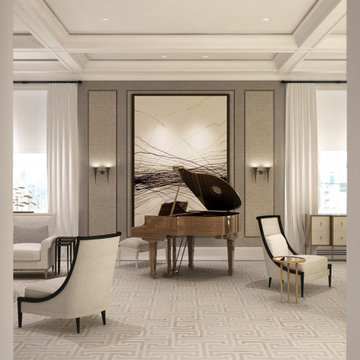
Living room. Custom fabric upholstered wall panels.
Ejemplo de salón para visitas abierto tradicional renovado grande con paredes beige, casetón y panelado
Ejemplo de salón para visitas abierto tradicional renovado grande con paredes beige, casetón y panelado
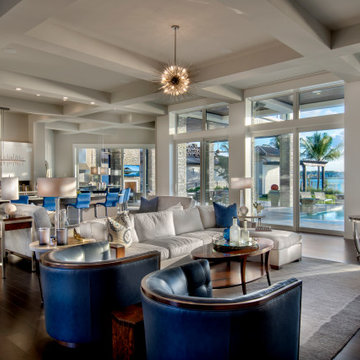
The home has a large spacious and open Great Room, Kitchen and Dining Area, all looking out to pool and lake beyond.
Imagen de salón abierto actual extra grande con paredes grises, suelo de madera oscura, chimenea lineal, marco de chimenea de piedra, televisor colgado en la pared, suelo marrón y casetón
Imagen de salón abierto actual extra grande con paredes grises, suelo de madera oscura, chimenea lineal, marco de chimenea de piedra, televisor colgado en la pared, suelo marrón y casetón
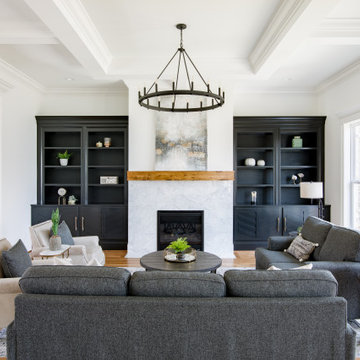
Staged Living room showcasing black built-in cabinets, a wood mantel, marble fireplace, and statement chandelier
Diseño de salón para visitas abierto clásico renovado sin televisor con paredes blancas, todas las chimeneas, marco de chimenea de piedra, casetón, suelo de madera en tonos medios y suelo marrón
Diseño de salón para visitas abierto clásico renovado sin televisor con paredes blancas, todas las chimeneas, marco de chimenea de piedra, casetón, suelo de madera en tonos medios y suelo marrón

The unexpected accents of copper, gold and peach work beautifully with the neutral corner sofa suite.
Foto de salón tradicional renovado de tamaño medio con paredes beige, suelo negro, marco de chimenea de piedra y casetón
Foto de salón tradicional renovado de tamaño medio con paredes beige, suelo negro, marco de chimenea de piedra y casetón
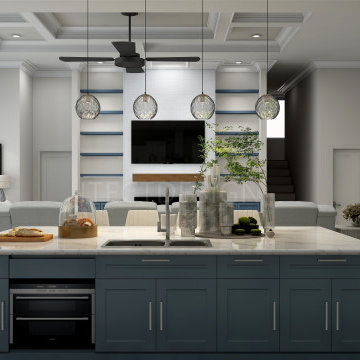
modern farmhouse design family room with a living room ding room and open kitchen.
with this design, we went with a neutral color palette with a blue accent kitchen island and custom-made built-ins with indirect light strips and floating shelves.
the custom coffered ceiling design was made to reflect class sophistication as well as elegance which added value to a bright well lit unique space.
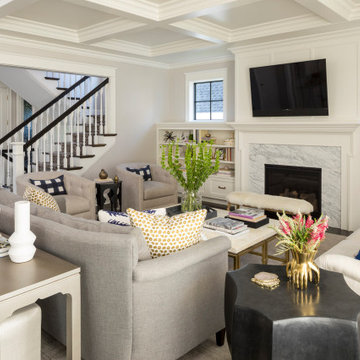
Modelo de salón abierto clásico renovado con paredes blancas, suelo de madera oscura, todas las chimeneas, marco de chimenea de piedra, televisor colgado en la pared, suelo marrón y casetón
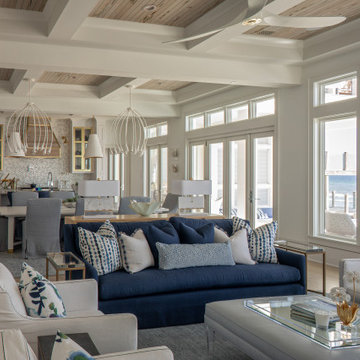
Ejemplo de salón abierto marinero grande con paredes blancas, suelo de madera clara, todas las chimeneas, marco de chimenea de hormigón, suelo beige y casetón
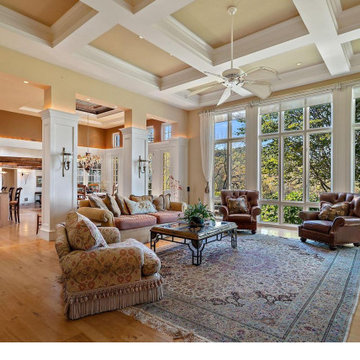
Modelo de salón para visitas abierto grande con suelo de madera clara, todas las chimeneas y casetón
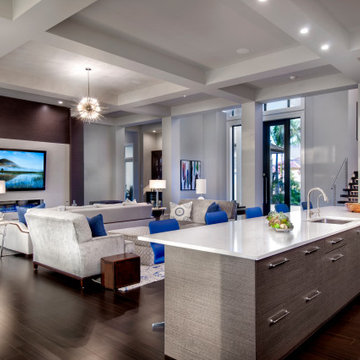
The home has a large spacious and open Great Room, Kitchen and Dining Area, all looking out to pool and lake beyond.
Diseño de salón contemporáneo extra grande con suelo de madera oscura, chimenea lineal, marco de chimenea de piedra, televisor colgado en la pared, suelo marrón y casetón
Diseño de salón contemporáneo extra grande con suelo de madera oscura, chimenea lineal, marco de chimenea de piedra, televisor colgado en la pared, suelo marrón y casetón
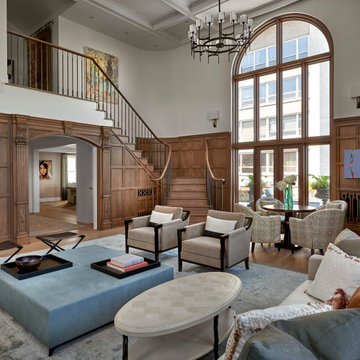
Foto de salón tradicional renovado extra grande con paredes blancas, suelo de madera clara, suelo marrón, casetón y panelado

We remodel the entire room, and we did a custom-made Fireplace with custom shelving, custom lighting, and a custom mantel for the fireplace, we made the painting, flooring, ceiling, lighting, and overlook according to customer's requests and it exceed his expectation. (It was apart from a whole Home Remodeling Project) (it was apart from a whole Home Remodeling Project)
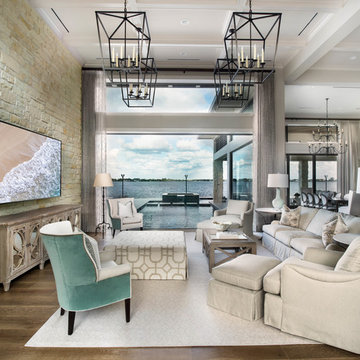
From the front yard, can look into living room, through house, over the pool, to water/inlet behind it. Native Florida limestone runs from the exterior to the interior, and serves as a wonderful accent wall. Since this is a new construction, the architect and Pineapple House designers were about to define the contiguous Living/Dining/Kitchen areas using furniture and custom ceilings.

4 Chartier Circle is a sun soaked 5000+ square foot, custom built home that sits a-top Ocean Cliff in Newport Rhode Island. The home features custom finishes, lighting and incredible views. This home features five bedrooms and six bathrooms, a 3 car garage, exterior patio with gas fired, fire pit a fully finished basement and a third floor master suite complete with it's own wet bar. The home also features a spacious balcony in each master suite, designer bathrooms and an incredible chef's kitchen and butlers pantry. The views from all angles of this home are spectacular.
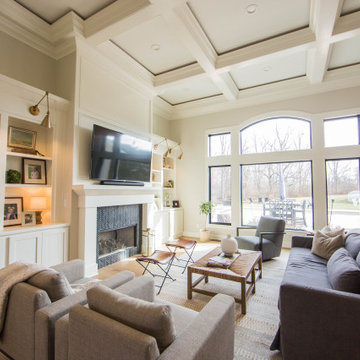
Custom built-ins, new flooring and paint help to create an updated look to the home.
Imagen de salón para visitas cerrado contemporáneo grande con paredes beige, suelo de madera en tonos medios, todas las chimeneas, marco de chimenea de baldosas y/o azulejos, televisor colgado en la pared, suelo marrón y casetón
Imagen de salón para visitas cerrado contemporáneo grande con paredes beige, suelo de madera en tonos medios, todas las chimeneas, marco de chimenea de baldosas y/o azulejos, televisor colgado en la pared, suelo marrón y casetón
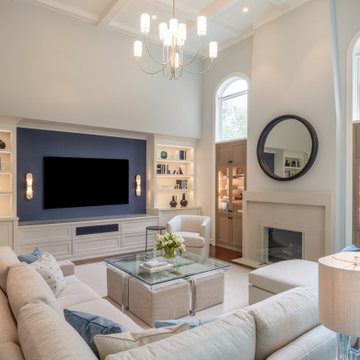
Modelo de biblioteca en casa abierta tradicional renovada grande con paredes beige, moqueta, todas las chimeneas, marco de chimenea de piedra, televisor colgado en la pared, suelo beige, casetón y papel pintado
3.653 ideas para salones con casetón
8