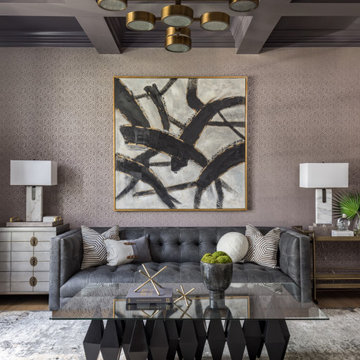3.654 ideas para salones con casetón
Ordenar por:Popular hoy
121 - 140 de 3654 fotos

This image showcases a stylish and contemporary living room with a focus on modern design elements. A large, plush sectional sofa upholstered in a light grey fabric serves as the centerpiece of the room, offering ample seating for relaxation and entertaining. The sofa is accented with a mix of textured throw pillows in shades of blue and beige, adding visual interest and comfort to the space.
The living room features a minimalist coffee table with a sleek metal frame and a wooden top, providing a functional surface for drinks and decor. A geometric area rug in muted tones anchors the seating area, defining the space and adding warmth to the hardwood floors.
On the wall behind the sofa, a series of framed artwork creates a gallery-like display, adding personality and character to the room. The artwork features abstract compositions in complementary colors, enhancing the modern aesthetic of the space.
Natural light floods the room through large windows, highlighting the clean lines and contemporary furnishings. The overall design is characterized by its simplicity, sophistication, and attention to detail, creating a welcoming and stylish environment for relaxation and socializing.
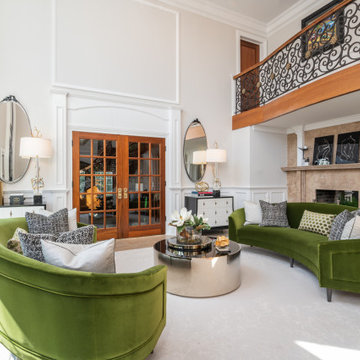
Stepping into this classic glamour dramatic foyer is a fabulous way to feel welcome at home. The color palette is timeless with a bold splash of green which adds drama to the space. Luxurious fabrics, chic furnishings and gorgeous accessories set the tone for this high end makeover which did not involve any structural renovations.
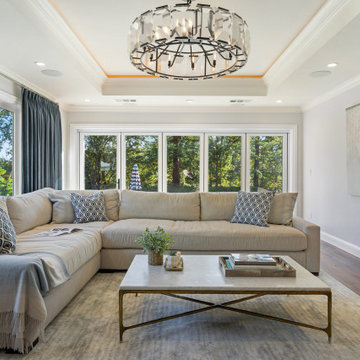
Modelo de salón cerrado clásico renovado de tamaño medio con suelo de madera en tonos medios, pared multimedia y casetón
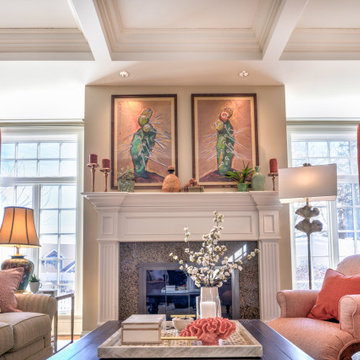
Interesting details and cheerful colors abound in this newly decorated living room. Our client wanted warm colors but not the "same old thing" she has always had. We created a fresh palette of warm spring tones and fun textures. She loves to entertain and this room will be perfect!
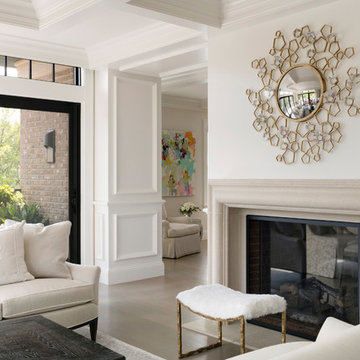
Spacecrafting Photography
Ejemplo de salón para visitas abierto tradicional grande con paredes blancas, suelo de madera oscura, chimenea de doble cara, marco de chimenea de piedra, suelo marrón, casetón y panelado
Ejemplo de salón para visitas abierto tradicional grande con paredes blancas, suelo de madera oscura, chimenea de doble cara, marco de chimenea de piedra, suelo marrón, casetón y panelado
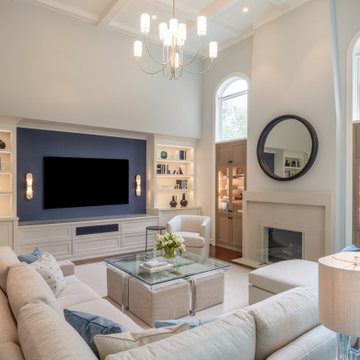
Modelo de biblioteca en casa abierta tradicional renovada grande con paredes beige, moqueta, todas las chimeneas, marco de chimenea de piedra, televisor colgado en la pared, suelo beige, casetón y papel pintado

The simple yet elegant TV/entertainment wall has been designed with utmost attention to detail.
Integrating a 5.1.1 home theatre sound system along with a 75" wall mount LED TV into the design where it does not look like cluttered with a lot of tech gadgets and elements of the sound system and also to conceal all the wiring system.
So this design was curated keeping all the aspects in mind where everything looks as part of the design and fits together seamlessly like a glove. The floating shelves to display decor pieces and black coated metal SS wires

Ejemplo de salón para visitas abierto tradicional renovado extra grande con paredes azules, suelo vinílico, todas las chimeneas, marco de chimenea de piedra, televisor colgado en la pared, suelo marrón y casetón
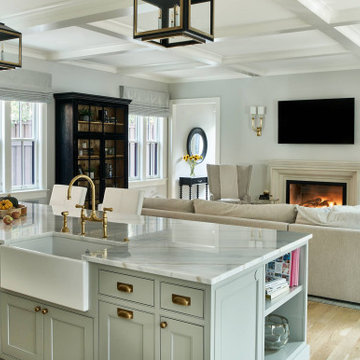
Ejemplo de salón abierto clásico renovado con suelo de madera clara, todas las chimeneas, televisor colgado en la pared, suelo marrón y casetón
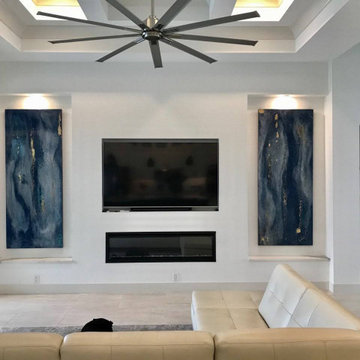
Foto de salón abierto minimalista grande con paredes blancas, suelo de mármol, chimenea lineal y casetón

This expansive living area can host a variety of functions from a few guests to a huge party. Vast, floor to ceiling, glass doors slide across to open one side into the garden.
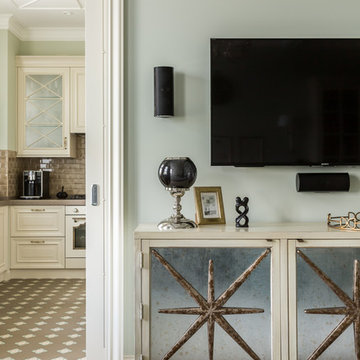
комод
Modelo de salón cerrado clásico renovado de tamaño medio sin chimenea con suelo de madera en tonos medios, pared multimedia, suelo marrón y casetón
Modelo de salón cerrado clásico renovado de tamaño medio sin chimenea con suelo de madera en tonos medios, pared multimedia, suelo marrón y casetón
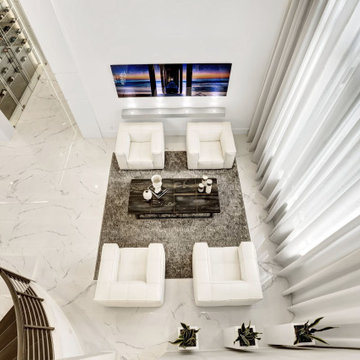
Perfect proportions and clean lines are at the center of this living room designs. Interesting, textural and eclectic are what takes the space from beautiful to really a masterpiece

Our clients were relocating from the upper peninsula to the lower peninsula and wanted to design a retirement home on their Lake Michigan property. The topography of their lot allowed for a walk out basement which is practically unheard of with how close they are to the water. Their view is fantastic, and the goal was of course to take advantage of the view from all three levels. The positioning of the windows on the main and upper levels is such that you feel as if you are on a boat, water as far as the eye can see. They were striving for a Hamptons / Coastal, casual, architectural style. The finished product is just over 6,200 square feet and includes 2 master suites, 2 guest bedrooms, 5 bathrooms, sunroom, home bar, home gym, dedicated seasonal gear / equipment storage, table tennis game room, sauna, and bonus room above the attached garage. All the exterior finishes are low maintenance, vinyl, and composite materials to withstand the blowing sands from the Lake Michigan shoreline.

Modelo de salón con barra de bar abierto costero extra grande con paredes blancas, suelo de cemento, todas las chimeneas, marco de chimenea de hormigón, televisor colgado en la pared, suelo beige y casetón

⚜️⚜️⚜️ https://goldenfinehomes.com/socials ⚜️⚜️⚜️
The latest custom home from Golden Fine Homes is a stunning Louisiana French Transitional style home.
This home has five bedrooms and five bathrooms with a flexible floorplan design that allows for a multitude of uses.
A separate dining room, butlers’ pantry, wet-bar with icemaker and beverage refrigerator, a large outdoor living room with grill and fireplace and kids bonus area upstairs. It also has an extra large media closet/room with plenty of space for added indoor storage.
The kitchen is equipped with all high-end appliances with matching custom cabinet panels and gorgeous Mont Blanc quartzite counters. Floor to ceiling custom cabinets with LED lighting, custom hood and custom tile work, including imported Italian marble backsplash. Decorator lighting, pot filler and breakfast area overlooking the covered outdoor living space round out the gourmet kitchen.
The master bedroom is accented by a large reading nook with windows to the back yard. The master bathroom is gorgeous with decorator lighting, custom tilework, makeup niche, frameless glass shower and freestanding tub. The master closet has custom cabinetry, dressers and a secure storage room. This gorgeous custom home embodies contemporary elegance.
Perfect for the busy family and those that love to entertain. Located in the new medical district, it’s only a quick 5 minute drive to the hospital. It’s also on the St. George School bus route, with the bus stop located right across the street, so you can watch the kids right from your kitchen window. You simply must see this gorgeous home offering the latest new home design trends and construction technology.
⚜️⚜️⚜️⚜️⚜️⚜️⚜️⚜️⚜️⚜️⚜️⚜️⚜️⚜️
If you are looking for a luxury home builder or remodeler on the Louisiana Northshore; Mandeville, Covington, Folsom, Madisonville or surrounding areas, contact us today.
Website: https://goldenfinehomes.com
Email: info@goldenfinehomes.com
Phone: 985-282-2570
⚜️⚜️⚜️⚜️⚜️⚜️⚜️⚜️⚜️⚜️⚜️⚜️⚜️⚜️
Louisiana custom home builder, Louisiana remodeling, Louisiana remodeling contractor, home builder, remodeling, bathroom remodeling, new home, bathroom renovations, kitchen remodeling, kitchen renovation, custom home builders, home remodeling, house renovation, new home construction, house building, home construction, bathroom remodeler near me, kitchen remodeler near me, kitchen makeovers, new home builders.
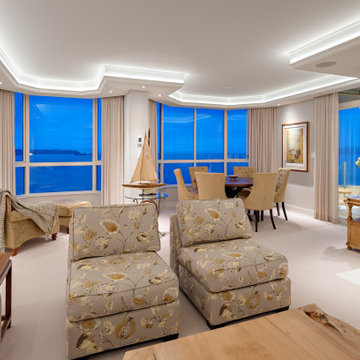
Imagen de salón abierto grande con paredes grises, moqueta, televisor colgado en la pared, suelo gris y casetón

Classic II Fireplace Mantel
The Classic II mantel design has a shelf with a simple and clean linear quality and timeless appeal; this mantelpiece will complement most any decor.
Our fireplace mantels can also be installed inside or out. Perfect for outdoor living spaces
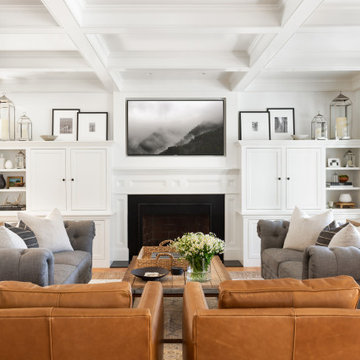
Imagen de salón tradicional renovado con paredes blancas, suelo de madera en tonos medios, todas las chimeneas, suelo marrón y casetón
3.654 ideas para salones con casetón
7
