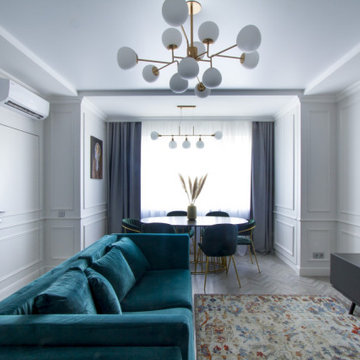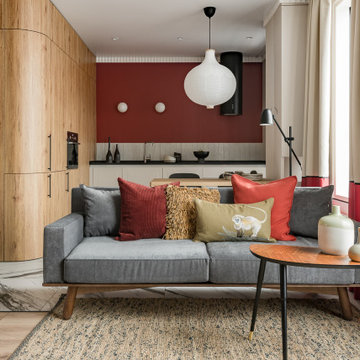104.633 ideas para salones
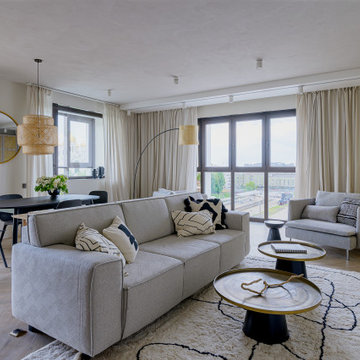
Кухня-гостиная с чилл зоной у окна.
Foto de salón blanco y madera actual de tamaño medio con paredes grises, suelo de baldosas de porcelana, televisor colgado en la pared y suelo beige
Foto de salón blanco y madera actual de tamaño medio con paredes grises, suelo de baldosas de porcelana, televisor colgado en la pared y suelo beige
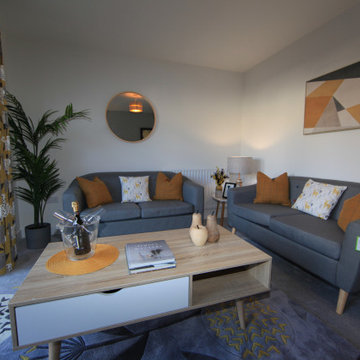
This project was completed on behalf of a housing association in Newhaven, East Sussex. The home is 3-bedrooms and is targeted at those looking to move away from the city but who still want strong links to Bournemouth, Brighton and London. We designed the show home interior then delivered and staged it.

Open Living Room with Fireplace Storage, Wood Burning Stove and Book Shelf.
Imagen de salón para visitas machihembrado, abierto y abovedado actual pequeño con paredes blancas, suelo de madera clara, estufa de leña y televisor colgado en la pared
Imagen de salón para visitas machihembrado, abierto y abovedado actual pequeño con paredes blancas, suelo de madera clara, estufa de leña y televisor colgado en la pared

Diseño de salón abierto clásico de tamaño medio con paredes azules, suelo de madera oscura, televisor colgado en la pared, suelo marrón, bandeja y cortinas

Old Growth Character Grade Hickory Plank Flooring in Ludlow, VT. Finished onsite with a water-based, satin-sheen finish.
Flooring: Character Grade Hickory in varied 6″, 7″, and 8″ Widths
Finish: Vermont Plank Flooring Prospect Mountain Finish

Project Battersea was all about creating a muted colour scheme but embracing bold accents to create tranquil Scandi design. The clients wanted to incorporate storage but still allow the apartment to feel bright and airy, we created a stunning bespoke TV unit for the clients for all of their book and another bespoke wardrobe in the guest bedroom. We created a space that was inviting and calming to be in.
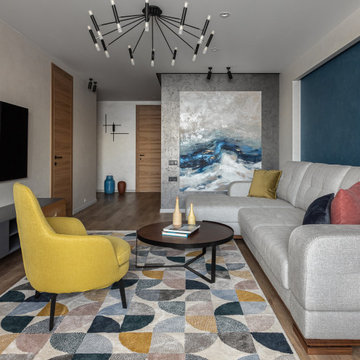
Гостиная. Диван, möbel&zeit. Столик, Enza Home. ТВ тумба, La Redoute. Кресло, Le Comfort. Ковер, Mc Three. Люстра, Maytoni. Картина Саши Киреевой. Кувшины, Kare. Вазы на столике, Le Fabric.

Modelo de salón abierto y blanco y madera contemporáneo de tamaño medio con paredes blancas, suelo de madera en tonos medios, pared multimedia y suelo marrón
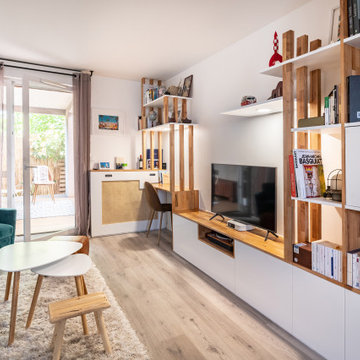
Ejemplo de salón abierto contemporáneo de tamaño medio sin chimenea con paredes blancas, suelo de madera clara, televisor independiente y suelo beige

This custom cottage designed and built by Aaron Bollman is nestled in the Saugerties, NY. Situated in virgin forest at the foot of the Catskill mountains overlooking a babling brook, this hand crafted home both charms and relaxes the senses.

Modelo de salón actual sin chimenea con suelo de madera en tonos medios y machihembrado
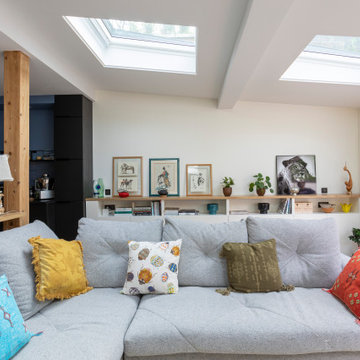
Le canapé Roche Bobois sous ses velux. L4ancienne bibliothèque a été remplacé par des meubles plus bas, permettant la mise en valeur des tableaux / déco.

Palm Springs Vibe with transitional spaces.
This project required bespoke open shelving, office nook and extra seating at the existing kitchen island.
This relaxed, I never want to leave home because its so fabulous vibe continues out onto the balcony where the homeowners can relax or entertain with the breathtaking Bondi Valley and Ocean view.
The joinery is seamless and minimal in design to balance out the Palm Springs fabulousness.
All joinery was designed by KCreative Interiors and custom made at Swadlings Timber and Hardware
Timber Finish: American Oak

The Goat Shed, Devon.
The interior complements our design beautifully, with light, bright finishes to create a calm country feel, mixed contemporary materials and tones with country rustic textures.

On vous présente enfin notre premier projet terminé réalisé à Aix-en-Provence. L’objectif de cette rénovation était de remettre au goût du jour l’ensemble de la maison sans réaliser de gros travaux.
Nous avons donc posé un nouveau parquet ainsi que des grandes dalles de carrelage imitation béton dans la cuisine. Toutes les peintures ont également été refaites, notamment avec ce bleu profond, fil conducteur de la rénovation que l’on retrouve dans le salon, la cuisine ou encore les chambres.
Les tons chauds des touches de jaune dans le salon et du parquet amènent une atmosphère de cocon chaleureux qui se prolongent encore une fois dans toute la maison comme dans la salle à manger et la cuisine avec le mobilier en bois.
La cuisine se voulait fonctionnelle et esthétique à la fois, nos clients ont donc été charmés par le concept des caissons Ikea couplés au façades Plum. Le résultat : une cuisine conviviale et personnalisée à l’image de nos clients.

DK、廊下より一段下がったピットリビング。赤ちゃんや猫が汚しても部分的に取り外して洗えるタイルカーペットを採用。子供がが小さいうちはあえて大きな家具は置かずみんなでゴロゴロ。
Ejemplo de salón abierto y blanco escandinavo de tamaño medio con paredes blancas, moqueta, televisor independiente, suelo verde, papel pintado y papel pintado
Ejemplo de salón abierto y blanco escandinavo de tamaño medio con paredes blancas, moqueta, televisor independiente, suelo verde, papel pintado y papel pintado
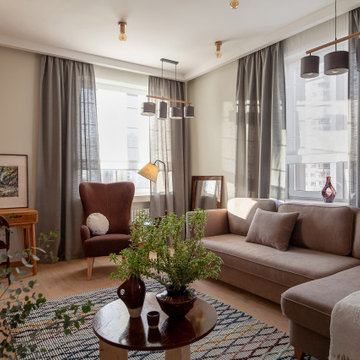
Автор Александра Журавлева
Фотограф Алёна Кустова
Квартира 67 м2 для супружеской пары солидного возраста. Сочный интерьер, насыщенный яркими предметами, декора, выразительными материалами в отделке. Гамма цветов жизнерадостная и повышающая настроение на весь день. Есть возможность принимать большое количество гостей и можно остаться погостить у бабушки с дедушкой)!
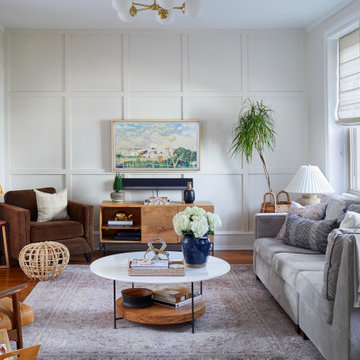
This home outside of Philadelphia was designed to be family friendly and comfortable space and is just the place to relax and spend family time as well as have enough seating for entertaining. The living room has a large sectional to cozy up with a movie or to entertain. The historic home is bright and open all while feeling collected, comfortable and cozy. The applied box molding on the living room wall adds a subtle pattern all while being a striking focal point for the room. The grand foyer is fresh and inviting and uncluttered and allows for ample space for guests to be welcomed to the home. The kitchen was refreshed to include a contrasting toned island, blue backsplash tile and bright brass fixtures and lighting
104.633 ideas para salones
3
