104.685 ideas para salones
Filtrar por
Presupuesto
Ordenar por:Popular hoy
101 - 120 de 104.685 fotos
Artículo 1 de 2

This home remodel is a celebration of curves and light. Starting from humble beginnings as a basic builder ranch style house, the design challenge was maximizing natural light throughout and providing the unique contemporary style the client’s craved.
The Entry offers a spectacular first impression and sets the tone with a large skylight and an illuminated curved wall covered in a wavy pattern Porcelanosa tile.
The chic entertaining kitchen was designed to celebrate a public lifestyle and plenty of entertaining. Celebrating height with a robust amount of interior architectural details, this dynamic kitchen still gives one that cozy feeling of home sweet home. The large “L” shaped island accommodates 7 for seating. Large pendants over the kitchen table and sink provide additional task lighting and whimsy. The Dekton “puzzle” countertop connection was designed to aid the transition between the two color countertops and is one of the homeowner’s favorite details. The built-in bistro table provides additional seating and flows easily into the Living Room.
A curved wall in the Living Room showcases a contemporary linear fireplace and tv which is tucked away in a niche. Placing the fireplace and furniture arrangement at an angle allowed for more natural walkway areas that communicated with the exterior doors and the kitchen working areas.
The dining room’s open plan is perfect for small groups and expands easily for larger events. Raising the ceiling created visual interest and bringing the pop of teal from the Kitchen cabinets ties the space together. A built-in buffet provides ample storage and display.
The Sitting Room (also called the Piano room for its previous life as such) is adjacent to the Kitchen and allows for easy conversation between chef and guests. It captures the homeowner’s chic sense of style and joie de vivre.
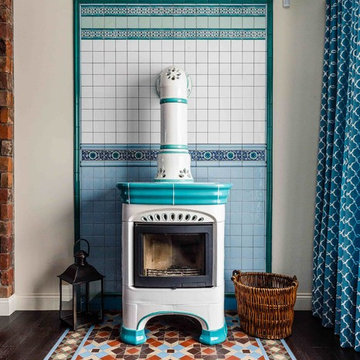
Автор проекта: Екатерина Ловягина,
фотограф: Михаил Чекалов
Imagen de salón para visitas abierto bohemio grande con paredes beige, suelo de madera oscura y estufa de leña
Imagen de salón para visitas abierto bohemio grande con paredes beige, suelo de madera oscura y estufa de leña
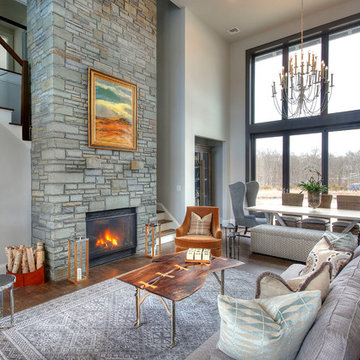
Ejemplo de salón abierto de estilo de casa de campo grande con paredes grises, suelo de madera oscura, todas las chimeneas y marco de chimenea de piedra
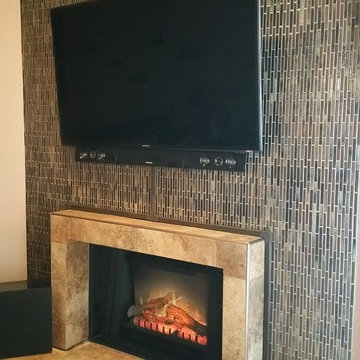
Chris Golden
Imagen de salón clásico renovado con paredes beige, moqueta, todas las chimeneas y marco de chimenea de baldosas y/o azulejos
Imagen de salón clásico renovado con paredes beige, moqueta, todas las chimeneas y marco de chimenea de baldosas y/o azulejos
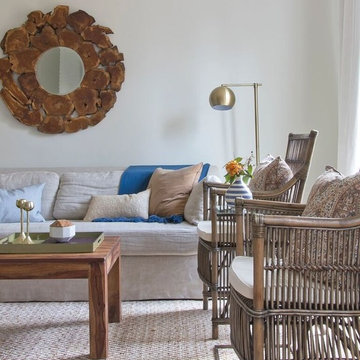
Jennifer Kesler Photography
Modelo de salón abierto clásico renovado de tamaño medio con paredes blancas, suelo de madera clara, todas las chimeneas, marco de chimenea de ladrillo y televisor colgado en la pared
Modelo de salón abierto clásico renovado de tamaño medio con paredes blancas, suelo de madera clara, todas las chimeneas, marco de chimenea de ladrillo y televisor colgado en la pared
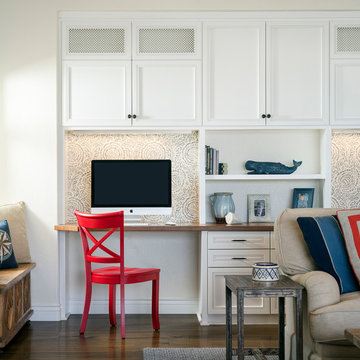
Chipper Hatter
Imagen de salón para visitas abierto marinero grande sin televisor con paredes blancas, suelo de madera oscura, todas las chimeneas y marco de chimenea de ladrillo
Imagen de salón para visitas abierto marinero grande sin televisor con paredes blancas, suelo de madera oscura, todas las chimeneas y marco de chimenea de ladrillo
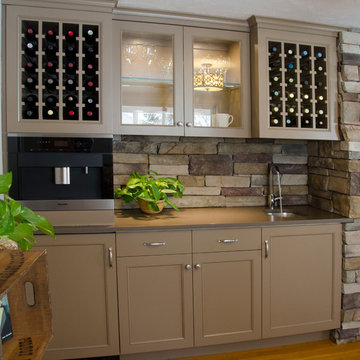
Phillip Frink Photography
Imagen de salón con barra de bar cerrado campestre de tamaño medio sin chimenea y televisor con paredes blancas y suelo de madera en tonos medios
Imagen de salón con barra de bar cerrado campestre de tamaño medio sin chimenea y televisor con paredes blancas y suelo de madera en tonos medios
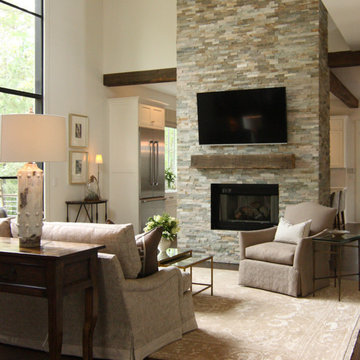
Nelson Wilson Interiors
Diseño de salón para visitas abierto minimalista de tamaño medio con paredes beige, suelo de madera oscura y suelo marrón
Diseño de salón para visitas abierto minimalista de tamaño medio con paredes beige, suelo de madera oscura y suelo marrón
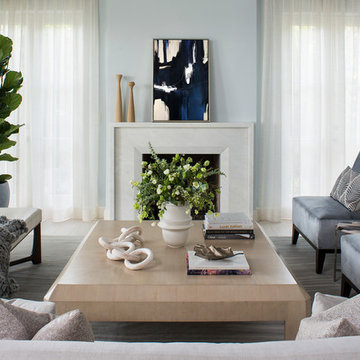
The residence received a full gut renovation to create a modern coastal retreat vacation home. This was achieved by using a neutral color pallet of sands and blues with organic accents juxtaposed with custom furniture’s clean lines and soft textures.
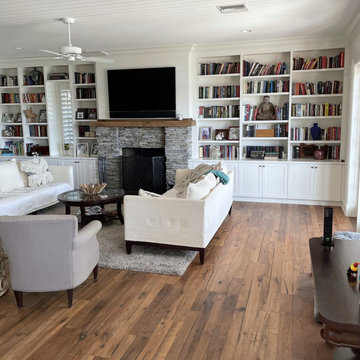
Imagen de salón abierto tradicional pequeño sin chimenea con paredes beige, suelo de baldosas de porcelana y televisor independiente
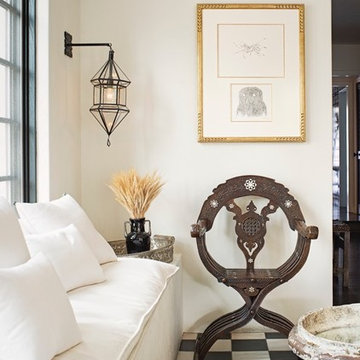
Imagen de salón para visitas cerrado ecléctico de tamaño medio sin chimenea y televisor con paredes blancas y suelo vinílico
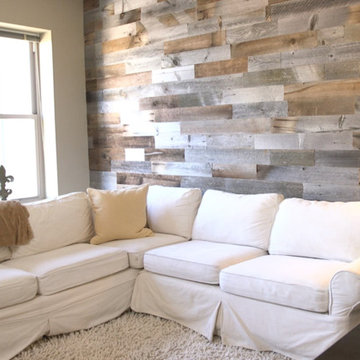
We gather our authentic reclaimed wood from old barns and buildings around the US, and craft it into Artis Wall planks with a patent pending installation system which is easy to install, remove, and reuse in any room. The ultimate reclaimed and reusable wood planks.
Artis Wall only takes minutes to install using our patent-pending installation method. You won’t need any expensive tools or contractors to put this wall up. It’s so simple, anyone can do it. It's also removable and won't damage your wall.
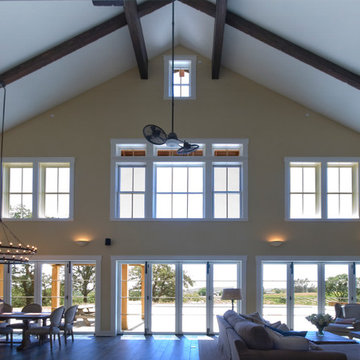
Ejemplo de salón abierto campestre grande con paredes beige, suelo de madera oscura, todas las chimeneas y marco de chimenea de piedra
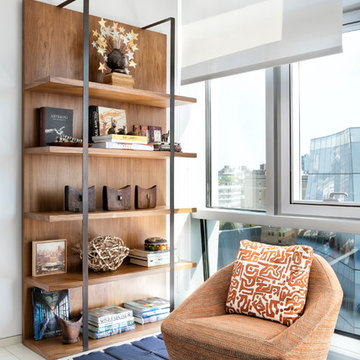
This study takes in the amazing views. The style is modern, clean yet warm and inviting.
Lisa petrole
Ejemplo de salón actual de tamaño medio con paredes blancas y moqueta
Ejemplo de salón actual de tamaño medio con paredes blancas y moqueta
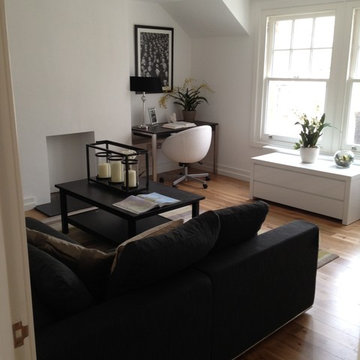
refurbishment of a living area
Diseño de salón abierto actual pequeño sin chimenea con paredes blancas, suelo de madera en tonos medios y marco de chimenea de yeso
Diseño de salón abierto actual pequeño sin chimenea con paredes blancas, suelo de madera en tonos medios y marco de chimenea de yeso
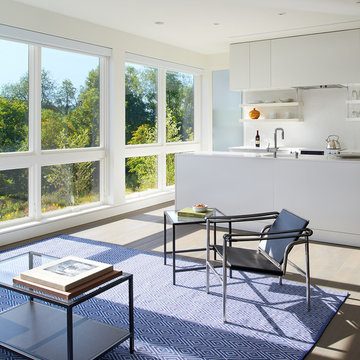
The design includes a first floor studio apartment complete with private bedroom, bathroom, kitchen, and living space for visiting guests and family.
Anice Hoachlander, Hoachlander Davis Photography LLC
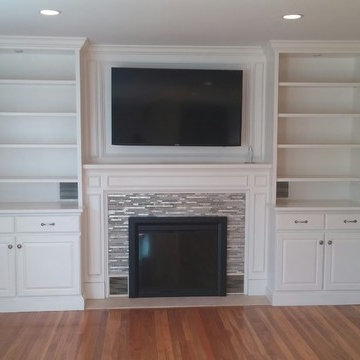
Custom Built-in and Fireplace surround
Foto de salón cerrado clásico de tamaño medio con paredes grises, suelo de madera en tonos medios, todas las chimeneas, televisor colgado en la pared y suelo marrón
Foto de salón cerrado clásico de tamaño medio con paredes grises, suelo de madera en tonos medios, todas las chimeneas, televisor colgado en la pared y suelo marrón
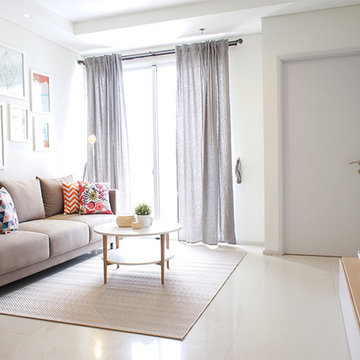
Foto de salón abierto escandinavo pequeño con paredes blancas, suelo de baldosas de cerámica y televisor colgado en la pared
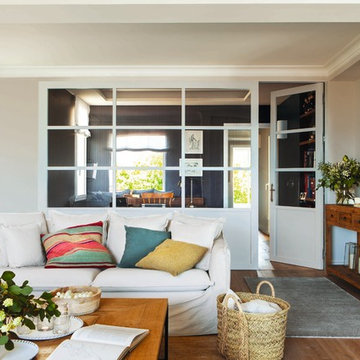
Proyecto realizado por Meritxell Ribé - The Room Studio
Construcción: The Room Work
Fotografías: Mauricio Fuertes
Imagen de salón para visitas cerrado escandinavo pequeño sin chimenea y televisor con paredes beige y suelo de madera oscura
Imagen de salón para visitas cerrado escandinavo pequeño sin chimenea y televisor con paredes beige y suelo de madera oscura
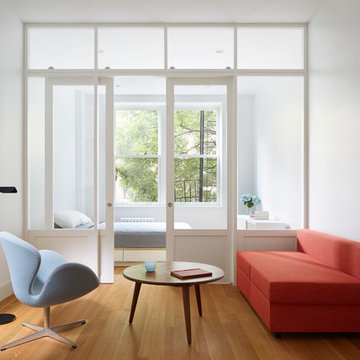
White Oak flooring - rift and quartersawn - select grade - custom milled by Hull Forest Products, www.hullforest.com. 1-800-928-9602. Floors are available unfinished or prefinished and ship nationwide direct from our mill - we also deliver throughout the Northeast. Design by Krajewski Architect. Photo by Mikiko Kikuyama. Featured in Dwell Magaine 11/16.
104.685 ideas para salones
6