279 ideas para salones pequeños con madera
Filtrar por
Presupuesto
Ordenar por:Popular hoy
1 - 20 de 279 fotos
Artículo 1 de 3

Projet de Tiny House sur les toits de Paris, avec 17m² pour 4 !
Foto de biblioteca en casa tipo loft y blanca y madera asiática pequeña con suelo de cemento, suelo blanco, madera y madera
Foto de biblioteca en casa tipo loft y blanca y madera asiática pequeña con suelo de cemento, suelo blanco, madera y madera

I built this on my property for my aging father who has some health issues. Handicap accessibility was a factor in design. His dream has always been to try retire to a cabin in the woods. This is what he got.
It is a 1 bedroom, 1 bath with a great room. It is 600 sqft of AC space. The footprint is 40' x 26' overall.
The site was the former home of our pig pen. I only had to take 1 tree to make this work and I planted 3 in its place. The axis is set from root ball to root ball. The rear center is aligned with mean sunset and is visible across a wetland.
The goal was to make the home feel like it was floating in the palms. The geometry had to simple and I didn't want it feeling heavy on the land so I cantilevered the structure beyond exposed foundation walls. My barn is nearby and it features old 1950's "S" corrugated metal panel walls. I used the same panel profile for my siding. I ran it vertical to match the barn, but also to balance the length of the structure and stretch the high point into the canopy, visually. The wood is all Southern Yellow Pine. This material came from clearing at the Babcock Ranch Development site. I ran it through the structure, end to end and horizontally, to create a seamless feel and to stretch the space. It worked. It feels MUCH bigger than it is.
I milled the material to specific sizes in specific areas to create precise alignments. Floor starters align with base. Wall tops adjoin ceiling starters to create the illusion of a seamless board. All light fixtures, HVAC supports, cabinets, switches, outlets, are set specifically to wood joints. The front and rear porch wood has three different milling profiles so the hypotenuse on the ceilings, align with the walls, and yield an aligned deck board below. Yes, I over did it. It is spectacular in its detailing. That's the benefit of small spaces.
Concrete counters and IKEA cabinets round out the conversation.
For those who cannot live tiny, I offer the Tiny-ish House.
Photos by Ryan Gamma
Staging by iStage Homes
Design Assistance Jimmy Thornton

Living room makes the most of the light and space and colours relate to charred black timber cladding
Diseño de salón abierto urbano pequeño con paredes blancas, suelo de cemento, estufa de leña, marco de chimenea de hormigón, televisor colgado en la pared, suelo gris y madera
Diseño de salón abierto urbano pequeño con paredes blancas, suelo de cemento, estufa de leña, marco de chimenea de hormigón, televisor colgado en la pared, suelo gris y madera

This custom cottage designed and built by Aaron Bollman is nestled in the Saugerties, NY. Situated in virgin forest at the foot of the Catskill mountains overlooking a babling brook, this hand crafted home both charms and relaxes the senses.

Ejemplo de salón abierto y estrecho costero pequeño con paredes blancas, televisor colgado en la pared, suelo marrón, madera, suelo de madera en tonos medios, chimenea lineal y marco de chimenea de baldosas y/o azulejos

Elevating the style of the living room and adjacent family room, a fashion forward mix of colors and textures gave this small West Hartford bungalow hight style and function.

Cozy Livingroom space under the main stair. Timeless, durable, modern furniture inspired by "camp" life.
Diseño de salón abierto rural pequeño sin televisor con suelo de madera en tonos medios, madera y madera
Diseño de salón abierto rural pequeño sin televisor con suelo de madera en tonos medios, madera y madera

This project was a one room makeover challenge where the sofa and recliner were existing in the space already and we had to configure and work around the existing furniture. For the design of this space I wanted for the space to feel colorful and modern while still being able to maintain a level of comfort and welcomeness.

Vista d'insieme della zona giorno con il soppalco.
Foto di Simone Marulli
Ejemplo de salón con rincón musical abierto, blanco y gris y blanco escandinavo pequeño con paredes multicolor, suelo de madera clara, pared multimedia, suelo beige y madera
Ejemplo de salón con rincón musical abierto, blanco y gris y blanco escandinavo pequeño con paredes multicolor, suelo de madera clara, pared multimedia, suelo beige y madera

Imagen de salón para visitas abierto actual pequeño con paredes blancas, suelo de cemento, chimenea lineal, marco de chimenea de madera, televisor colgado en la pared, suelo gris y madera

San Francisco loft contemporary living room, which mixes a mid-century modern sofa with Moroccan influences in a patterned ottoman used as a coffee table, and teardrop-shaped brass pendant lamps. Full height gold curtains filter sunlight into the space and a yellow and green patterned rug anchors the living area in front of a wall-mounted TV over a mid-century sideboard used as media storage.
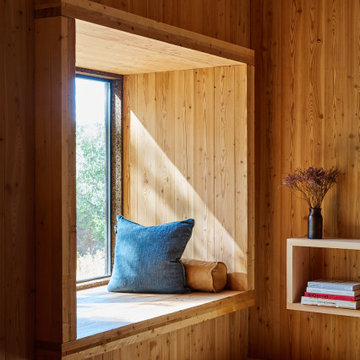
Snuggle up with a good book and read by natural light in this reading nook oasis, built into a niche in the wall.
Modelo de salón tipo loft moderno pequeño con suelo de madera clara, madera y madera
Modelo de salón tipo loft moderno pequeño con suelo de madera clara, madera y madera
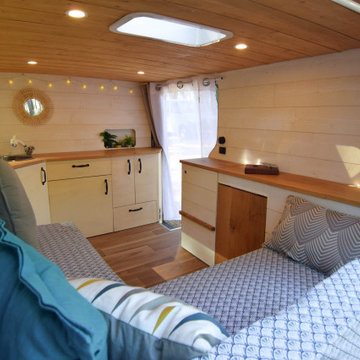
Ejemplo de salón escandinavo pequeño con paredes blancas, suelo de madera oscura, madera y machihembrado
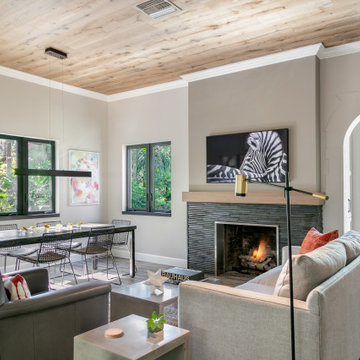
A small living area was broken up into areas for dining and watching tv. All rooms connect to the tropical rain forest beyond the walls.
Modelo de salón abierto actual pequeño con paredes beige, suelo de baldosas de porcelana, marco de chimenea de baldosas y/o azulejos, televisor colgado en la pared, suelo marrón y madera
Modelo de salón abierto actual pequeño con paredes beige, suelo de baldosas de porcelana, marco de chimenea de baldosas y/o azulejos, televisor colgado en la pared, suelo marrón y madera
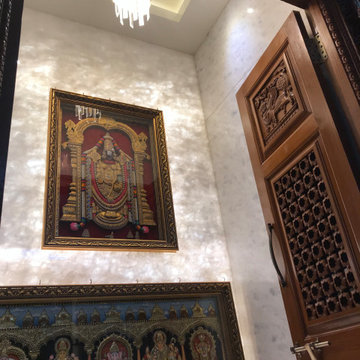
Traditional puja room with Brazilian white marble & teak wood combination.
Diseño de salón cerrado minimalista pequeño con paredes blancas, suelo de mármol, suelo blanco, madera y panelado
Diseño de salón cerrado minimalista pequeño con paredes blancas, suelo de mármol, suelo blanco, madera y panelado
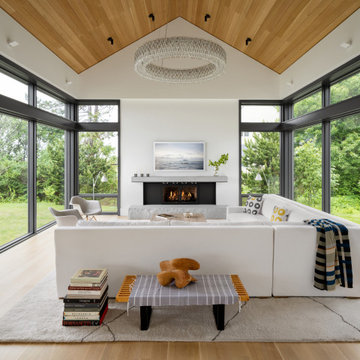
Ejemplo de salón abierto costero pequeño con paredes blancas, suelo de madera clara, todas las chimeneas, marco de chimenea de piedra, suelo marrón, madera y televisor colgado en la pared

Salon ouvert sur la cuisine, espace d'environ 20M2, optimisé. Coin télévision cosy et confortable. Canapé velours.
Ejemplo de salón abierto y blanco y madera rural pequeño sin chimenea con paredes blancas, suelo de madera en tonos medios, televisor retractable, suelo marrón, madera y madera
Ejemplo de salón abierto y blanco y madera rural pequeño sin chimenea con paredes blancas, suelo de madera en tonos medios, televisor retractable, suelo marrón, madera y madera
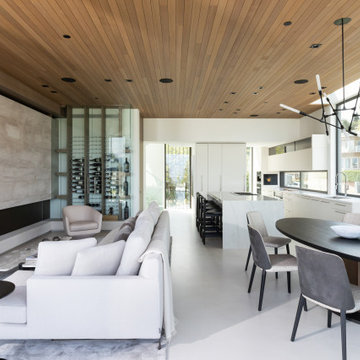
Imagen de salón abierto actual pequeño con paredes blancas, suelo de cemento, chimenea lineal, marco de chimenea de metal, televisor retractable, suelo gris y madera
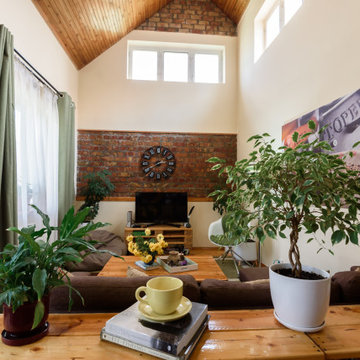
Ejemplo de salón tipo loft pequeño sin chimenea con paredes amarillas, suelo de madera clara, televisor independiente, madera y ladrillo
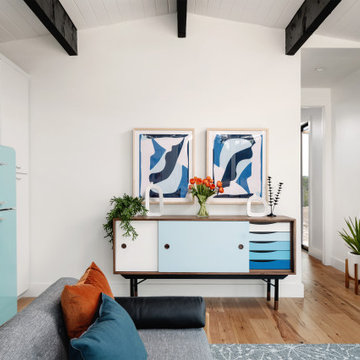
Our Austin studio decided to go bold with this project by ensuring that each space had a unique identity in the Mid-Century Modern style bathroom, butler's pantry, and mudroom. We covered the bathroom walls and flooring with stylish beige and yellow tile that was cleverly installed to look like two different patterns. The mint cabinet and pink vanity reflect the mid-century color palette. The stylish knobs and fittings add an extra splash of fun to the bathroom.
The butler's pantry is located right behind the kitchen and serves multiple functions like storage, a study area, and a bar. We went with a moody blue color for the cabinets and included a raw wood open shelf to give depth and warmth to the space. We went with some gorgeous artistic tiles that create a bold, intriguing look in the space.
In the mudroom, we used siding materials to create a shiplap effect to create warmth and texture – a homage to the classic Mid-Century Modern design. We used the same blue from the butler's pantry to create a cohesive effect. The large mint cabinets add a lighter touch to the space.
---
Project designed by the Atomic Ranch featured modern designers at Breathe Design Studio. From their Austin design studio, they serve an eclectic and accomplished nationwide clientele including in Palm Springs, LA, and the San Francisco Bay Area.
For more about Breathe Design Studio, see here: https://www.breathedesignstudio.com/
To learn more about this project, see here:
https://www.breathedesignstudio.com/atomic-ranch
279 ideas para salones pequeños con madera
1