42.509 ideas para salones pequeños
Filtrar por
Presupuesto
Ordenar por:Popular hoy
81 - 100 de 42.509 fotos

Kitchen and joinery finishes by Design + Diplomacy. Property styling by Design + Diplomacy. Cabinetry by Mark Gauci of Complete Interior Design. Architecture by DX Architects. Photography by Dylan Lark of Aspect11.
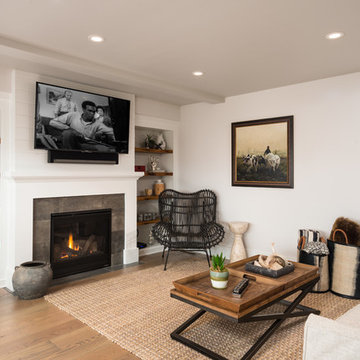
Randall Perry
Ejemplo de salón para visitas abierto campestre pequeño con paredes blancas, suelo de madera en tonos medios, todas las chimeneas, marco de chimenea de metal, televisor colgado en la pared y suelo marrón
Ejemplo de salón para visitas abierto campestre pequeño con paredes blancas, suelo de madera en tonos medios, todas las chimeneas, marco de chimenea de metal, televisor colgado en la pared y suelo marrón

I built this on my property for my aging father who has some health issues. Handicap accessibility was a factor in design. His dream has always been to try retire to a cabin in the woods. This is what he got.
It is a 1 bedroom, 1 bath with a great room. It is 600 sqft of AC space. The footprint is 40' x 26' overall.
The site was the former home of our pig pen. I only had to take 1 tree to make this work and I planted 3 in its place. The axis is set from root ball to root ball. The rear center is aligned with mean sunset and is visible across a wetland.
The goal was to make the home feel like it was floating in the palms. The geometry had to simple and I didn't want it feeling heavy on the land so I cantilevered the structure beyond exposed foundation walls. My barn is nearby and it features old 1950's "S" corrugated metal panel walls. I used the same panel profile for my siding. I ran it vertical to match the barn, but also to balance the length of the structure and stretch the high point into the canopy, visually. The wood is all Southern Yellow Pine. This material came from clearing at the Babcock Ranch Development site. I ran it through the structure, end to end and horizontally, to create a seamless feel and to stretch the space. It worked. It feels MUCH bigger than it is.
I milled the material to specific sizes in specific areas to create precise alignments. Floor starters align with base. Wall tops adjoin ceiling starters to create the illusion of a seamless board. All light fixtures, HVAC supports, cabinets, switches, outlets, are set specifically to wood joints. The front and rear porch wood has three different milling profiles so the hypotenuse on the ceilings, align with the walls, and yield an aligned deck board below. Yes, I over did it. It is spectacular in its detailing. That's the benefit of small spaces.
Concrete counters and IKEA cabinets round out the conversation.
For those who cannot live tiny, I offer the Tiny-ish House.
Photos by Ryan Gamma
Staging by iStage Homes
Design Assistance Jimmy Thornton
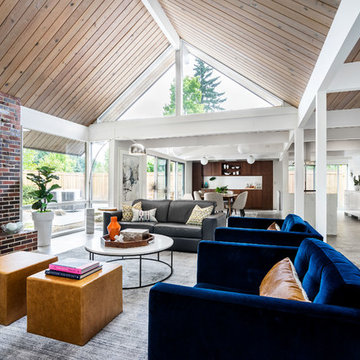
Modelo de salón abierto retro pequeño con paredes blancas, suelo de cemento, todas las chimeneas, marco de chimenea de ladrillo y suelo gris
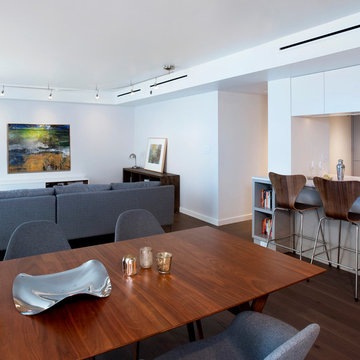
View of living and dining areas. Image by Shelly Harrison Photography. Artwork by Robert Baart.
Diseño de salón abierto moderno pequeño con paredes blancas y suelo de madera oscura
Diseño de salón abierto moderno pequeño con paredes blancas y suelo de madera oscura
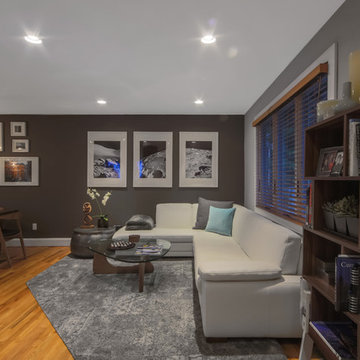
Jason Taylor
Foto de salón para visitas abierto minimalista pequeño sin chimenea con paredes grises, suelo de madera clara, televisor colgado en la pared y suelo marrón
Foto de salón para visitas abierto minimalista pequeño sin chimenea con paredes grises, suelo de madera clara, televisor colgado en la pared y suelo marrón
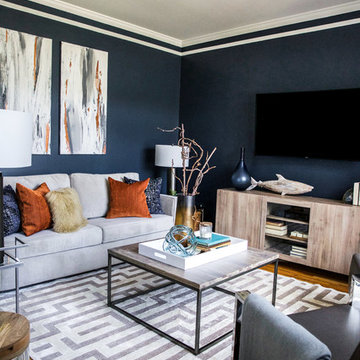
Deep navy backdrop sets off this modern living room design. Perfect place to relax and spend time with family.
Foto de salón cerrado minimalista pequeño con paredes azules, suelo de madera en tonos medios, televisor colgado en la pared y suelo gris
Foto de salón cerrado minimalista pequeño con paredes azules, suelo de madera en tonos medios, televisor colgado en la pared y suelo gris
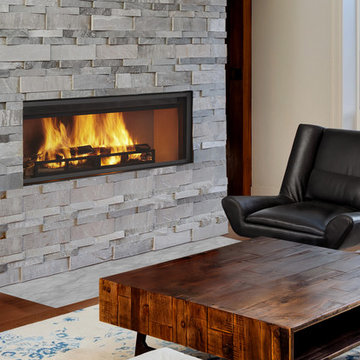
Imagen de salón para visitas cerrado moderno pequeño con paredes beige, suelo de madera en tonos medios, chimenea lineal, marco de chimenea de piedra, televisor colgado en la pared y suelo marrón
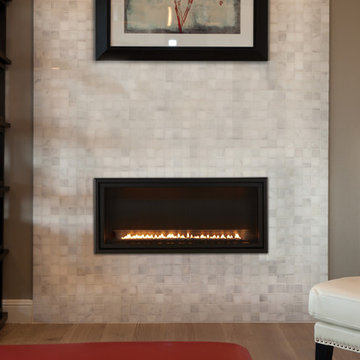
Foto de salón para visitas abierto actual pequeño sin televisor con suelo de madera en tonos medios, chimenea lineal, suelo marrón, paredes beige y marco de chimenea de baldosas y/o azulejos
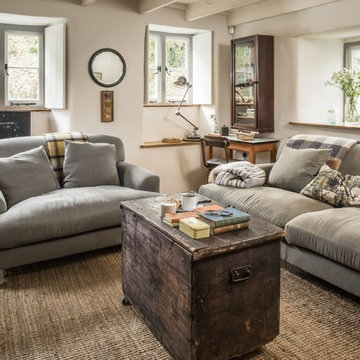
Ejemplo de salón para visitas cerrado de estilo de casa de campo pequeño con paredes blancas, suelo de madera en tonos medios, estufa de leña, marco de chimenea de piedra y suelo beige
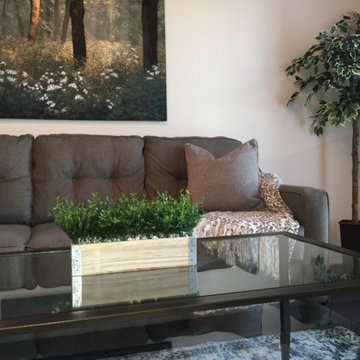
Apartment Living Room Staging
Imagen de salón cerrado tradicional renovado pequeño sin chimenea con paredes grises, suelo de madera oscura y suelo marrón
Imagen de salón cerrado tradicional renovado pequeño sin chimenea con paredes grises, suelo de madera oscura y suelo marrón
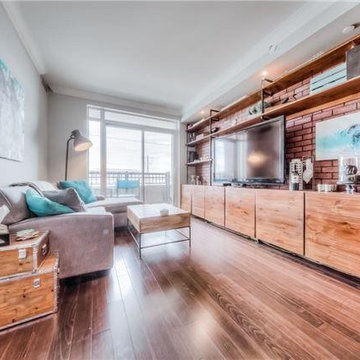
Faux brick feature wall with built-in custom media unit with industrial pipe shelving and lower cupboards.
Ejemplo de salón abierto urbano pequeño con paredes grises, suelo laminado, pared multimedia y suelo marrón
Ejemplo de salón abierto urbano pequeño con paredes grises, suelo laminado, pared multimedia y suelo marrón

Microcemento FUTURCRET, Egue y Seta Interiosimo.
Modelo de salón tipo loft industrial pequeño sin chimenea y televisor con paredes grises, suelo gris y suelo de cemento
Modelo de salón tipo loft industrial pequeño sin chimenea y televisor con paredes grises, suelo gris y suelo de cemento
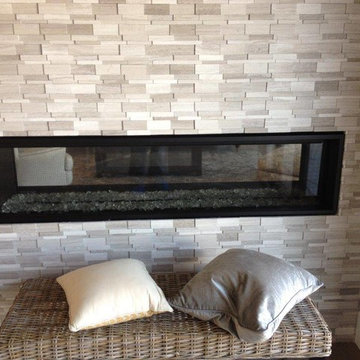
Foto de salón para visitas cerrado tradicional renovado pequeño sin televisor con paredes beige, suelo de madera clara, todas las chimeneas, marco de chimenea de baldosas y/o azulejos y suelo beige
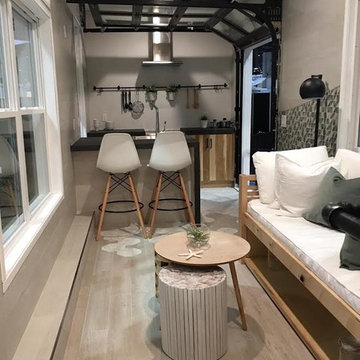
Imagen de salón abierto clásico renovado pequeño con paredes grises, suelo de baldosas de porcelana, suelo beige, chimenea lineal y marco de chimenea de madera
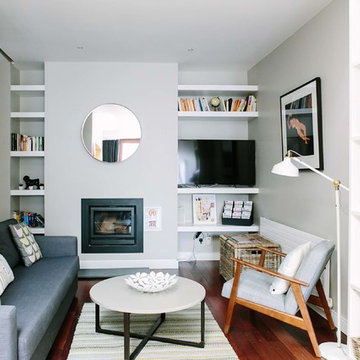
Ejemplo de salón cerrado nórdico pequeño con paredes blancas, suelo de madera oscura, estufa de leña, marco de chimenea de metal y televisor independiente
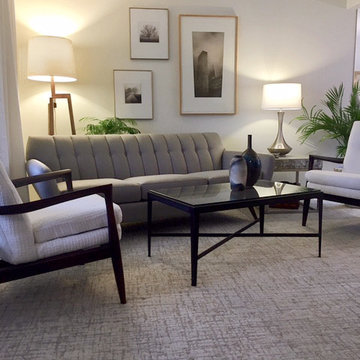
By using the open-arm lounge chairs, we fit seating for 5 in a small space without looking crowded. Small touches of wood on the end table, lamp, and picture frames add warmth to the overall grey color scheme. Fabrica Carpet gives overall pattern in the space. Interior design by Dan Davis Design
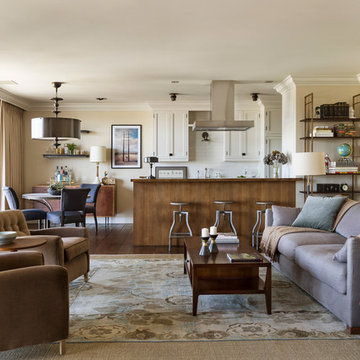
Photography by Laura Hull.
Diseño de salón tradicional renovado pequeño con paredes beige, suelo de madera oscura, todas las chimeneas y marco de chimenea de ladrillo
Diseño de salón tradicional renovado pequeño con paredes beige, suelo de madera oscura, todas las chimeneas y marco de chimenea de ladrillo
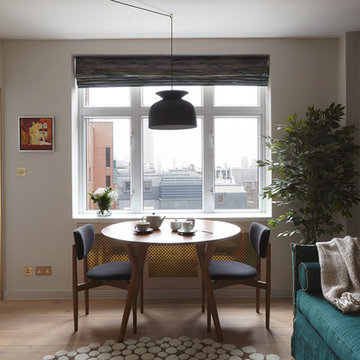
This apartment is designed by Black and Milk Interior Design. They specialise in Modern Interiors for Modern London Homes. https://blackandmilk.co.uk
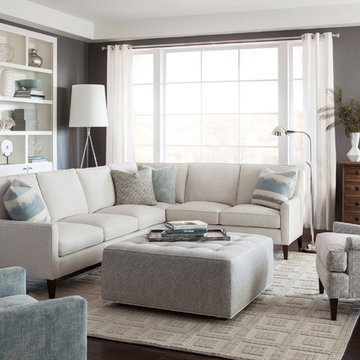
Introducing our new Metro Collection's Laguna style, shown here as a sectional. Compact on scale, but gigantic on comfort, the Laguna features a unique combination of a rounded track arm, a modern winged back and a sleek tapered leg, which suits both transitional and contemporary spaces. Standard with our premium Ultra Down cushion, you won't find a more comfortable small scale seating experience! Products shown: Huntington House 2200-Laguna Sectional, 2200-50-HydePark Chair, 7712-50 Chair.
42.509 ideas para salones pequeños
5