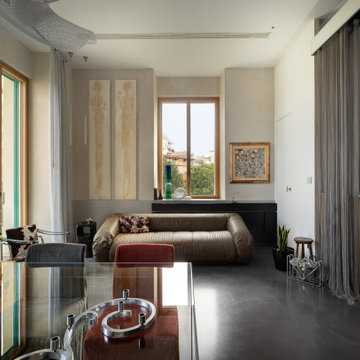712 ideas para salones pequeños con televisor retractable
Filtrar por
Presupuesto
Ordenar por:Popular hoy
121 - 140 de 712 fotos
Artículo 1 de 3
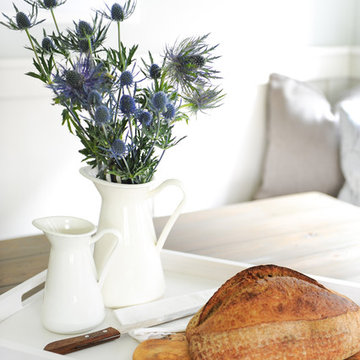
This tiny home is located on a treelined street in the Kitsilano neighborhood of Vancouver. We helped our client create a living and dining space with a beach vibe in this small front room that comfortably accommodates their growing family of four. The starting point for the decor was the client's treasured antique chaise (positioned under the large window) and the scheme grew from there. We employed a few important space saving techniques in this room... One is building seating into a corner that doubles as storage, the other is tucking a footstool, which can double as an extra seat, under the custom wood coffee table. The TV is carefully concealed in the custom millwork above the fireplace. Finally, we personalized this space by designing a family gallery wall that combines family photos and shadow boxes of treasured keepsakes. Interior Decorating by Lori Steeves of Simply Home Decorating. Photos by Tracey Ayton Photography
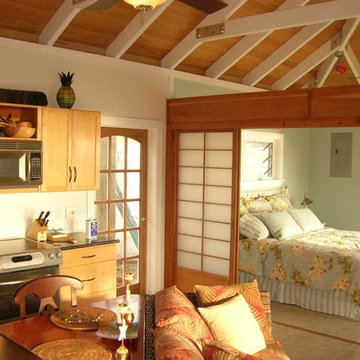
Interior great room for this 600 Sq. Ft. one bedroom vacation villa on the island of St John, USVI
Modelo de salón abierto tropical pequeño con suelo de baldosas de porcelana y televisor retractable
Modelo de salón abierto tropical pequeño con suelo de baldosas de porcelana y televisor retractable
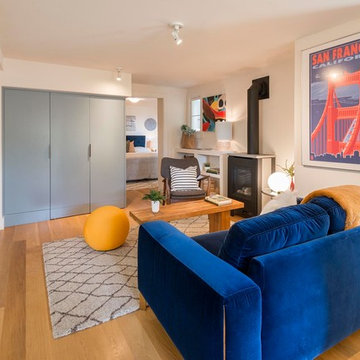
For a single woman working in downtown San Francisco, we were tasked with remodeling her 500 sq.ft. Victorian garden condo. We brought in more light by enlarging most of the openings to the rear and adding a sliding glass door in the kitchen. The kitchen features custom zebrawood cabinets, CaesarStone counters, stainless steel appliances and a large, deep square sink. The bathroom features a wall-hung Duravit vanity and toilet, recessed lighting, custom, built-in medicine cabinets and geometric glass tile. Wood tones in the kitchen and bath add a note of warmth to the clean modern lines. We designed a soft blue custom desk/tv unit and white bookshelves in the living room to make the most out of the space available. A modern JØTUL fireplace stove heats the space stylishly. We replaced all of the Victorian trim throughout with clean, modern trim and organized the ducts and pipes into soffits to create as orderly look as possible with the existing conditions.
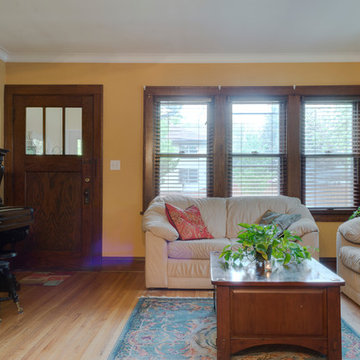
Diseño de salón abierto vintage pequeño sin chimenea con paredes amarillas, suelo de madera clara y televisor retractable
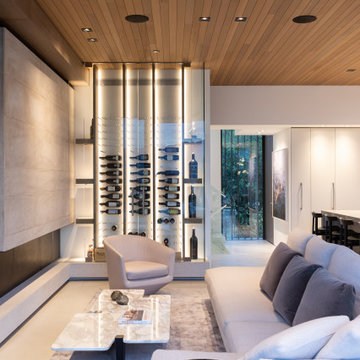
Imagen de salón abierto contemporáneo pequeño con paredes blancas, suelo de cemento, chimenea lineal, marco de chimenea de metal, televisor retractable, suelo gris y madera
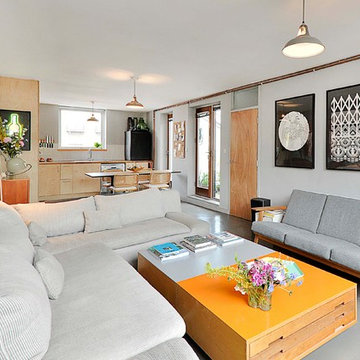
Imagen de salón abierto retro pequeño con paredes grises, televisor retractable y suelo gris
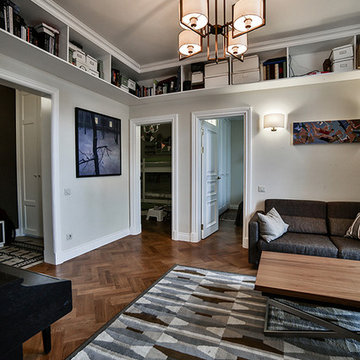
Дизайн: Дмитриева Татьяна
Ejemplo de salón con rincón musical abierto nórdico pequeño sin chimenea con paredes blancas, suelo de madera en tonos medios, televisor retractable y suelo marrón
Ejemplo de salón con rincón musical abierto nórdico pequeño sin chimenea con paredes blancas, suelo de madera en tonos medios, televisor retractable y suelo marrón
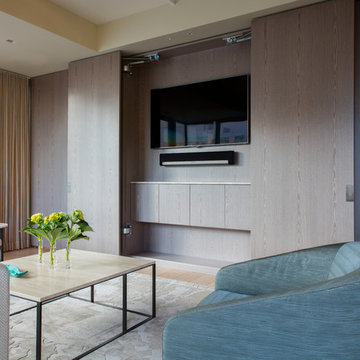
Doors slide open to reveal the entertainment center. The choice for the doors to slide is practical: swinging doors would knock into the furniture. Details like this make small spaces work.
This project was featured in Home&Design. http://www.homeanddesign.com/2016/10/14/audiovideo-lighting-drawing-board-4
Photography by Geoffrey Hodgdon
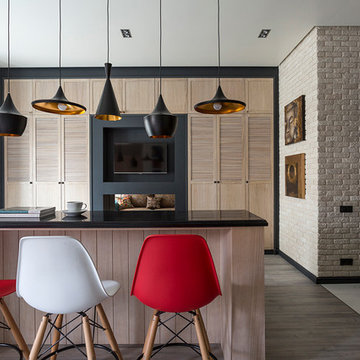
Дизайнер: Дарья Назаренко
Фотограф: Евгений Кулибаба
Foto de salón abierto bohemio pequeño con paredes blancas, suelo laminado, televisor retractable, suelo gris y ladrillo
Foto de salón abierto bohemio pequeño con paredes blancas, suelo laminado, televisor retractable, suelo gris y ladrillo
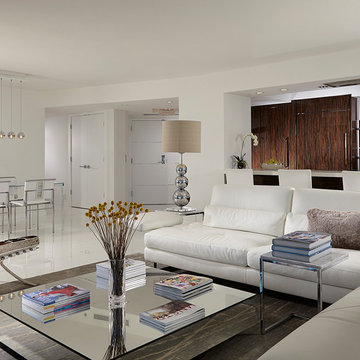
Daniel Newcomb Architectural Photography
Imagen de salón tipo loft actual pequeño con paredes blancas, suelo de baldosas de porcelana y televisor retractable
Imagen de salón tipo loft actual pequeño con paredes blancas, suelo de baldosas de porcelana y televisor retractable
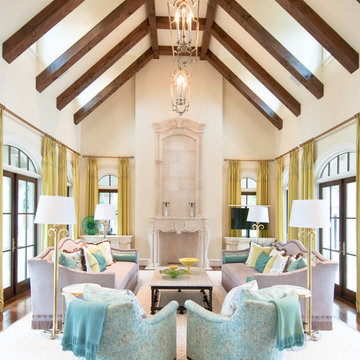
Cabinet Tronix displays how custom beautiful matching furniture can be placed on each side of the fire place all while secretly hiding the flat screen TV in one of them with a motorized TV lift. This solution is great option versus placing the TV above the fire place which many home owners, interior designers, architects, custom home builders and audio video integrator specialists have struggled with.
Placing the TV above the fireplace has been in many cases the only option. Here we show how you can have 2 furniture pieces made to order that match and one has space for storage and the other on the right hides the TV and electronic components. The TV lift system on this piece was controlled by a Universal Remote so the home owner only presses one button and the TV lifts up and all components including the flat screen turn on. Vise versa when pressing the off button.
Shabby-Chic in design, this interior is a stunner and one of our favorite projects to be part of.
Miami Florida
Greenwich, Connecticut
New York City
Beverly Hills, California
Atlanta Georgia
Palm Beach
Houston
Los Angeles
Palo Alto
San Francisco
Chicago Illinios
London UK
Boston
Hartford
New Canaan
Pittsburgh, Pennsylvania
Washington D.C.
Butler Maryland
Bloomfield Hills, Michigan
Bellevue, Washington
Portland, Oregon
Honolulu, Hawaii
Wilmington, Delaware
University City
Fort Lauerdale
Rancho Santa Fe
Lancaster
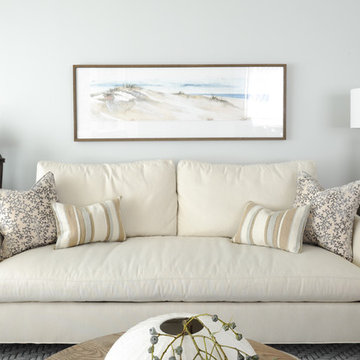
This tiny home is located on a treelined street in the Kitsilano neighborhood of Vancouver. We helped our client create a living and dining space with a beach vibe in this small front room that comfortably accommodates their growing family of four. The starting point for the decor was the client's treasured antique chaise (positioned under the large window) and the scheme grew from there. We employed a few important space saving techniques in this room... One is building seating into a corner that doubles as storage, the other is tucking a footstool, which can double as an extra seat, under the custom wood coffee table. The TV is carefully concealed in the custom millwork above the fireplace. Finally, we personalized this space by designing a family gallery wall that combines family photos and shadow boxes of treasured keepsakes. Interior Decorating by Lori Steeves of Simply Home Decorating. Photos by Tracey Ayton Photography
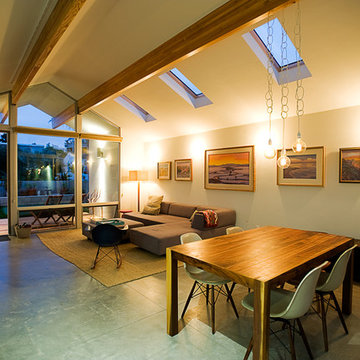
architects magnus
Ejemplo de salón abierto minimalista pequeño con paredes blancas, suelo de cemento y televisor retractable
Ejemplo de salón abierto minimalista pequeño con paredes blancas, suelo de cemento y televisor retractable
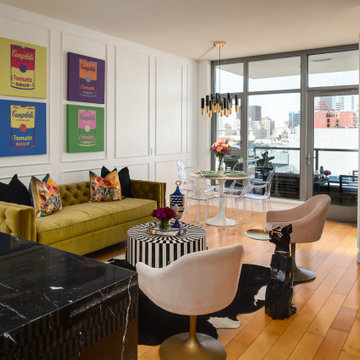
Fun, luxurious, space enhancing solutions and pops of color were the theme for this globe-trotter young couple’s downtown condo.
The result is a space that truly reflect’s their vibrant and upbeat personalities, while being extremely functional without sacrificing looks. It is a space that exudes happiness and joie de vivre, from the secret bar to the inviting patio.
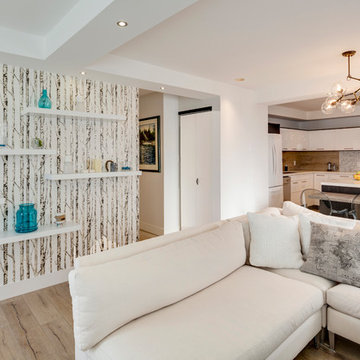
Modelo de salón abierto contemporáneo pequeño con paredes blancas, suelo laminado, chimeneas suspendidas, marco de chimenea de baldosas y/o azulejos, televisor retractable y suelo marrón
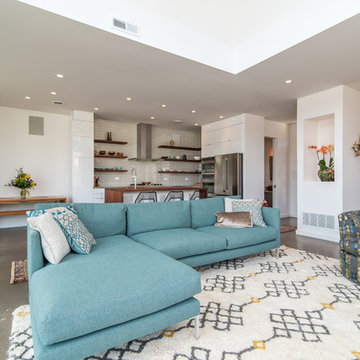
Located on a lot along the Rocky River sits a 1,300 sf 24’ x 24’ two-story dwelling divided into a four square quadrant with the goal of creating a variety of interior and exterior experiences within a small footprint. The house’s nine column steel frame grid reinforces this and through simplicity of form, structure & material a space of tranquility is achieved. The opening of a two-story volume maximizes long views down the Rocky River where its mouth meets Lake Erie as internally the house reflects the passions and experiences of its owners.
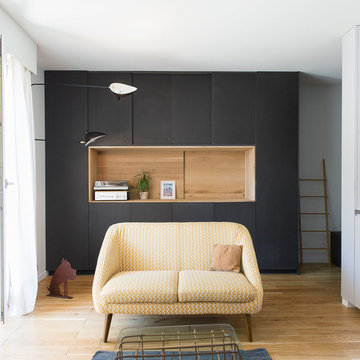
Aurélien Aumond
Imagen de biblioteca en casa abierta actual pequeña sin chimenea con suelo de madera clara y televisor retractable
Imagen de biblioteca en casa abierta actual pequeña sin chimenea con suelo de madera clara y televisor retractable
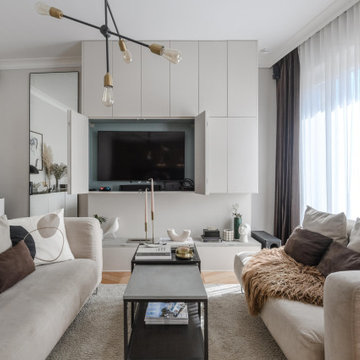
Salon conviviale et cosy avec deux petits canapés qui se font face. Un meuble sur mesure pour la télé, chaîne HiFi, consoles etc.
Imagen de salón contemporáneo pequeño con paredes beige, suelo de madera clara y televisor retractable
Imagen de salón contemporáneo pequeño con paredes beige, suelo de madera clara y televisor retractable
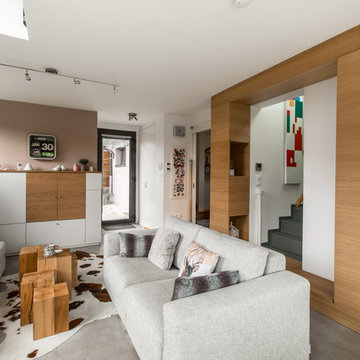
Félix13 www.felix13.fr
Modelo de salón abierto urbano pequeño con paredes blancas, suelo de cemento, televisor retractable, estufa de leña, marco de chimenea de metal y suelo gris
Modelo de salón abierto urbano pequeño con paredes blancas, suelo de cemento, televisor retractable, estufa de leña, marco de chimenea de metal y suelo gris
712 ideas para salones pequeños con televisor retractable
7
