8.234 ideas para salones pequeños con televisor colgado en la pared
Filtrar por
Presupuesto
Ordenar por:Popular hoy
21 - 40 de 8234 fotos
Artículo 1 de 3
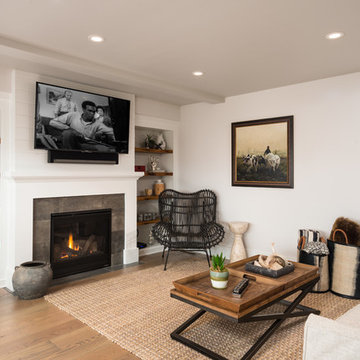
Randall Perry
Ejemplo de salón para visitas abierto campestre pequeño con paredes blancas, suelo de madera en tonos medios, todas las chimeneas, marco de chimenea de metal, televisor colgado en la pared y suelo marrón
Ejemplo de salón para visitas abierto campestre pequeño con paredes blancas, suelo de madera en tonos medios, todas las chimeneas, marco de chimenea de metal, televisor colgado en la pared y suelo marrón

I built this on my property for my aging father who has some health issues. Handicap accessibility was a factor in design. His dream has always been to try retire to a cabin in the woods. This is what he got.
It is a 1 bedroom, 1 bath with a great room. It is 600 sqft of AC space. The footprint is 40' x 26' overall.
The site was the former home of our pig pen. I only had to take 1 tree to make this work and I planted 3 in its place. The axis is set from root ball to root ball. The rear center is aligned with mean sunset and is visible across a wetland.
The goal was to make the home feel like it was floating in the palms. The geometry had to simple and I didn't want it feeling heavy on the land so I cantilevered the structure beyond exposed foundation walls. My barn is nearby and it features old 1950's "S" corrugated metal panel walls. I used the same panel profile for my siding. I ran it vertical to match the barn, but also to balance the length of the structure and stretch the high point into the canopy, visually. The wood is all Southern Yellow Pine. This material came from clearing at the Babcock Ranch Development site. I ran it through the structure, end to end and horizontally, to create a seamless feel and to stretch the space. It worked. It feels MUCH bigger than it is.
I milled the material to specific sizes in specific areas to create precise alignments. Floor starters align with base. Wall tops adjoin ceiling starters to create the illusion of a seamless board. All light fixtures, HVAC supports, cabinets, switches, outlets, are set specifically to wood joints. The front and rear porch wood has three different milling profiles so the hypotenuse on the ceilings, align with the walls, and yield an aligned deck board below. Yes, I over did it. It is spectacular in its detailing. That's the benefit of small spaces.
Concrete counters and IKEA cabinets round out the conversation.
For those who cannot live tiny, I offer the Tiny-ish House.
Photos by Ryan Gamma
Staging by iStage Homes
Design Assistance Jimmy Thornton
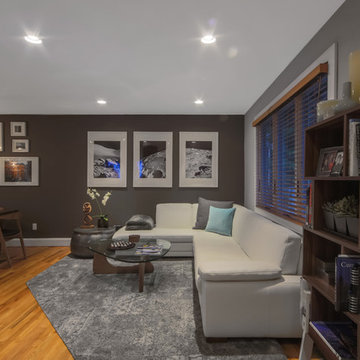
Jason Taylor
Foto de salón para visitas abierto minimalista pequeño sin chimenea con paredes grises, suelo de madera clara, televisor colgado en la pared y suelo marrón
Foto de salón para visitas abierto minimalista pequeño sin chimenea con paredes grises, suelo de madera clara, televisor colgado en la pared y suelo marrón
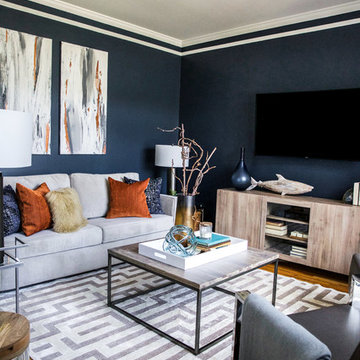
Deep navy backdrop sets off this modern living room design. Perfect place to relax and spend time with family.
Foto de salón cerrado minimalista pequeño con paredes azules, suelo de madera en tonos medios, televisor colgado en la pared y suelo gris
Foto de salón cerrado minimalista pequeño con paredes azules, suelo de madera en tonos medios, televisor colgado en la pared y suelo gris
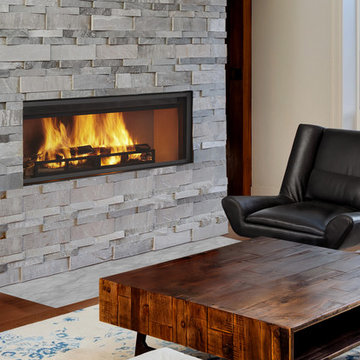
Imagen de salón para visitas cerrado moderno pequeño con paredes beige, suelo de madera en tonos medios, chimenea lineal, marco de chimenea de piedra, televisor colgado en la pared y suelo marrón
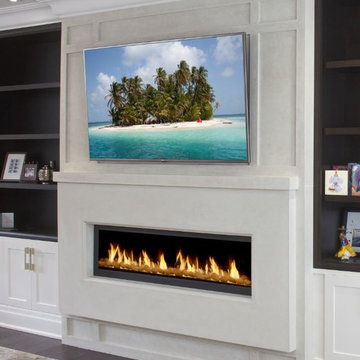
Fireplace. Cast Stone. Cast Stone Mantels. Fireplace Design. Fireplace Design Ideas. Fireplace Mantels. Fireplace Surrounds. Mantels Design. Omega. Omega Mantels. Omega Mantels Of Stone. Cast Stone Fireplace. Contemporary living room. Gas Fireplace. Fireplace Screen. TV Over fireplace. TV fireplace; formal. Living space. Linear. Linear fireplace. Omega Overmantel. Fireplace makeover. Modern Overmantel.
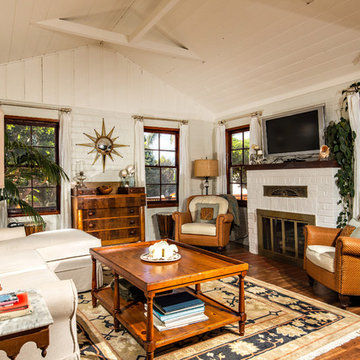
Classic vintage 1947 beach cottage updated for a fresher feeling. Keeping with a more traditional feeling the charm was left intact. We added a few modern looking elements for fun and a bit of an eclectic feeling. Sit down ocean views compliment what's going on inside.
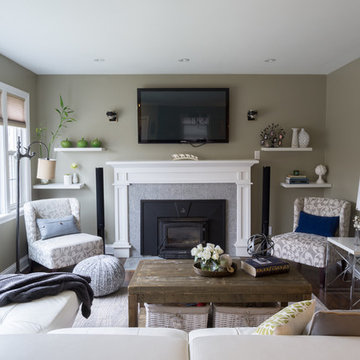
The living room was long and narrow but with an amazing bay window. Instead of a galley style living room used by the previous owner, we decided to change the furniture arrangement by putting one big comfy L-shaped sectional all the way to one side to create a pass-through area enabling a better foot traffic. We then added two side chairs for extra seats. We also mounted our TV on top of the fireplace to gain more space. Although it's not my favorite design choice to have TV on top of the fireplace because I think it takes away from the fireplace but we had to work within the limitation of the space.
For the fireplace, we bought wood stove insert and inserted it into the existing masonry fireplace. The look was updated by granite tiles around the insert and custom built wood mantel.
Buying wood fireplace insert was the best decision we made. First of all, it created a memorable space in our home. I LOVE the sound of wood cracking and the smell of wood burning. In winter nights we would sit around the fireplace and make s'mores like it's a campfire. Second, it's a clean burning and efficient heater. You don't lose the majority the fire’s heat up the chimney thereby saving money on your heating bill.
The coffee table is purchased from Wicker Emporium and it's made from reclaimed pine timbers giving the house a rustic feel.
The side chair by the fireplace is the perfect spot for me to relax, put my feet up on the large ball shaped knitted foot rest and enjoy a cup of cappuccino or cozy up with a good book.
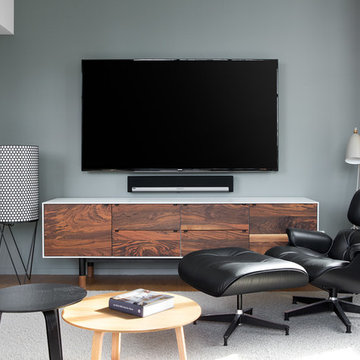
Photo: Ema Peter
This 1,110 square foot loft in Vancouver’s Crosstown neighbourhood was completely renovated for a young professional couple splitting their time between Vancouver and New York.
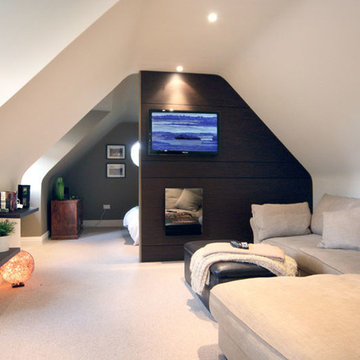
Diseño de salón abierto actual pequeño con paredes blancas, moqueta, televisor colgado en la pared y suelo beige
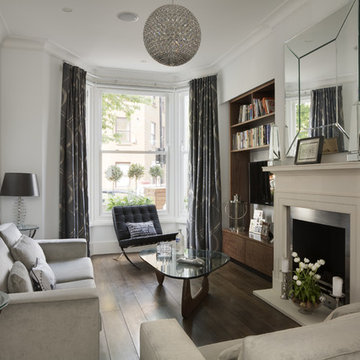
Modelo de salón para visitas cerrado clásico renovado pequeño con paredes blancas, suelo de madera oscura, todas las chimeneas, marco de chimenea de metal y televisor colgado en la pared
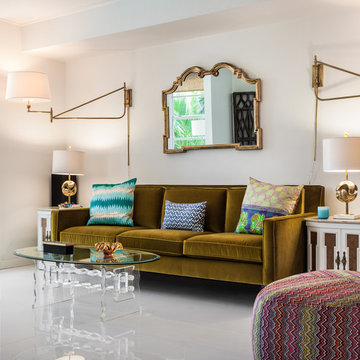
Modelo de salón cerrado contemporáneo pequeño con paredes blancas, suelo de baldosas de porcelana y televisor colgado en la pared
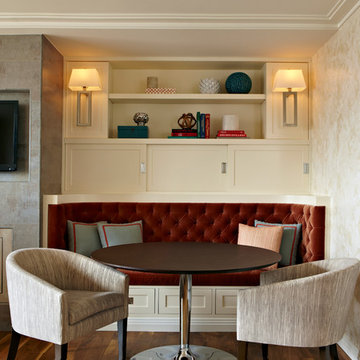
Jacob Snavely Photography
Foto de salón para visitas cerrado tradicional renovado pequeño con paredes beige, suelo de madera oscura, televisor colgado en la pared, todas las chimeneas, marco de chimenea de metal y suelo marrón
Foto de salón para visitas cerrado tradicional renovado pequeño con paredes beige, suelo de madera oscura, televisor colgado en la pared, todas las chimeneas, marco de chimenea de metal y suelo marrón
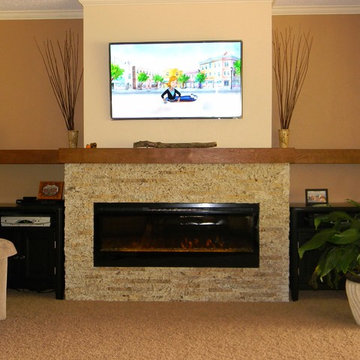
Just the right amount of Natural Valley Recycled Granite split stone tiles installed around the firebox adds texture and depth to the living room.
Ejemplo de salón tradicional pequeño con paredes beige, moqueta, todas las chimeneas, marco de chimenea de piedra y televisor colgado en la pared
Ejemplo de salón tradicional pequeño con paredes beige, moqueta, todas las chimeneas, marco de chimenea de piedra y televisor colgado en la pared

Modern pool and cabana where the granite ledge of Gloucester Harbor meet the manicured grounds of this private residence. The modest-sized building is an overachiever, with its soaring roof and glass walls striking a modern counterpoint to the property’s century-old shingle style home.
Photo by: Nat Rea Photography
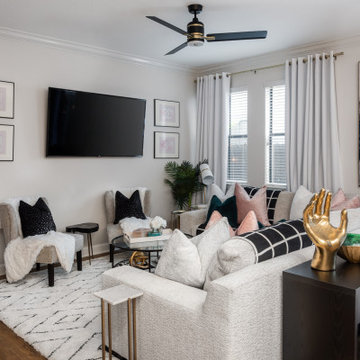
Full Furnishing and Styling Service - Maximizing seating for the client’s social life was a must in this cozy town home. The large sectional and additional seating in front of the television create an inviting conversation area for game nights and movie nights. Behind the sectional, the two console tables and ottomans can be rearranged and pushed together to create an impromptu dining space. Utilizing every inch of this space allows the client to truly enjoy her home to its full potential.

Diseño de biblioteca en casa abierta ecléctica pequeña sin chimenea con paredes azules, suelo laminado, televisor colgado en la pared, suelo marrón y panelado
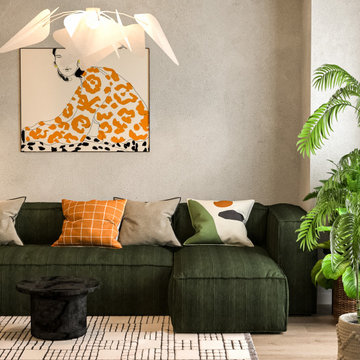
Modelo de salón cerrado bohemio pequeño con paredes beige, suelo laminado, televisor colgado en la pared y suelo marrón
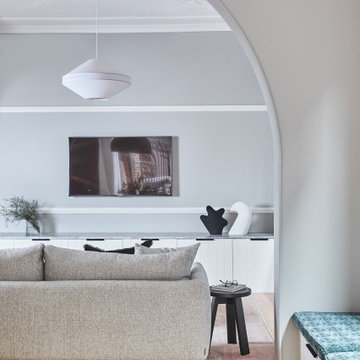
We transformed the second bedroom into a living room and worked with the architect to create arches that define the room and link with the hall and dining room. Circular patterning in the decorative ceilings mirror the curves of the arches, creating cohesion with the home’s heritage.

Imagen de salón abierto y gris y blanco actual pequeño con paredes blancas, suelo de madera en tonos medios, televisor colgado en la pared, suelo beige, bandeja y panelado
8.234 ideas para salones pequeños con televisor colgado en la pared
2