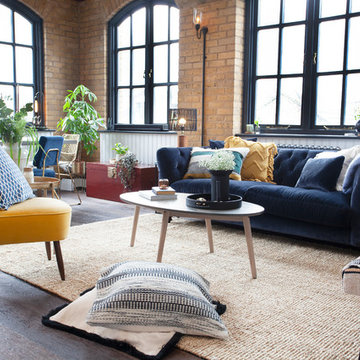7.989 ideas para salones pequeños con suelo marrón
Filtrar por
Presupuesto
Ordenar por:Popular hoy
221 - 240 de 7989 fotos
Artículo 1 de 3
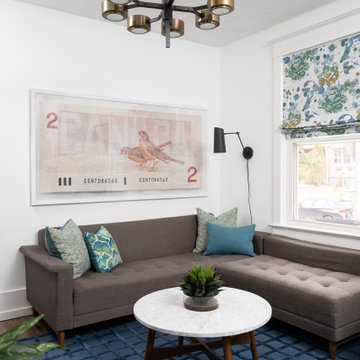
Small living room in the Beach Hill area of Toronto that packs a punch of colour and personality! Vintage furniture and lighting combine with new pieces to create a cohesive Mid-Century Modern vibe.
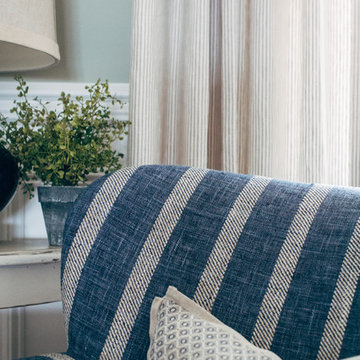
Photo Credit: Betty Clicker Photography
Modelo de salón marinero pequeño con paredes blancas y suelo marrón
Modelo de salón marinero pequeño con paredes blancas y suelo marrón
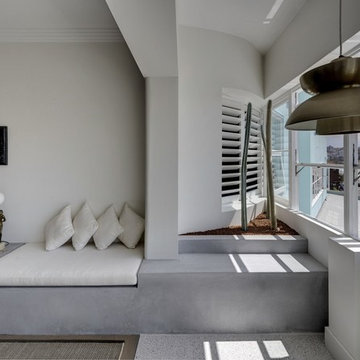
Michael Nicholson
Ejemplo de salón para visitas abierto contemporáneo pequeño sin chimenea con paredes blancas, suelo de madera pintada, pared multimedia y suelo marrón
Ejemplo de salón para visitas abierto contemporáneo pequeño sin chimenea con paredes blancas, suelo de madera pintada, pared multimedia y suelo marrón
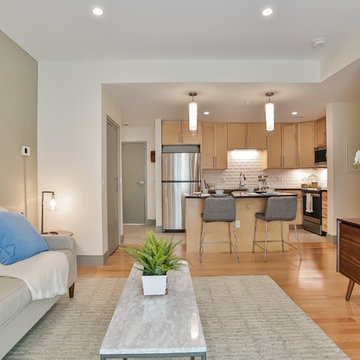
1 bedroom apartment
Modelo de salón cerrado contemporáneo pequeño sin chimenea con paredes grises, suelo de madera clara, televisor independiente y suelo marrón
Modelo de salón cerrado contemporáneo pequeño sin chimenea con paredes grises, suelo de madera clara, televisor independiente y suelo marrón
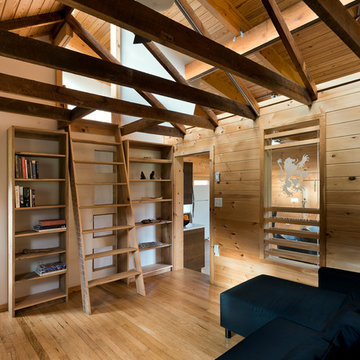
Paul Burk
Ejemplo de biblioteca en casa tipo loft minimalista pequeña sin televisor y chimenea con paredes blancas, suelo de madera clara y suelo marrón
Ejemplo de biblioteca en casa tipo loft minimalista pequeña sin televisor y chimenea con paredes blancas, suelo de madera clara y suelo marrón
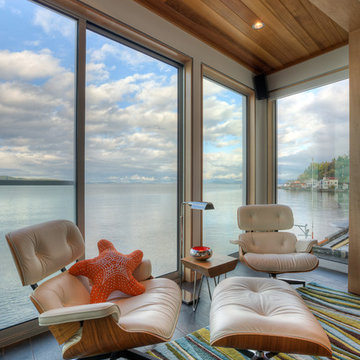
Bay window with views to Skagit Bay. Photography by Lucas Henning.
Diseño de salón abierto marinero pequeño con paredes blancas, suelo de baldosas de porcelana, todas las chimeneas, marco de chimenea de yeso y suelo marrón
Diseño de salón abierto marinero pequeño con paredes blancas, suelo de baldosas de porcelana, todas las chimeneas, marco de chimenea de yeso y suelo marrón
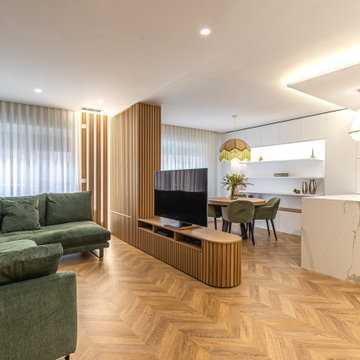
Modelo de salón abierto y blanco y madera actual pequeño con paredes verdes, suelo de madera en tonos medios, televisor independiente, suelo marrón, panelado y cortinas
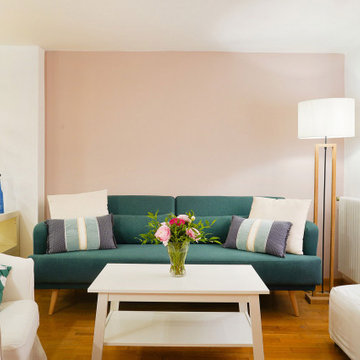
Modelo de salón abierto actual pequeño con paredes rosas, suelo de madera en tonos medios y suelo marrón
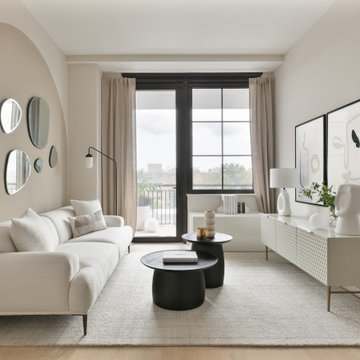
Diseño de salón para visitas abierto moderno pequeño con paredes beige, suelo de madera clara y suelo marrón
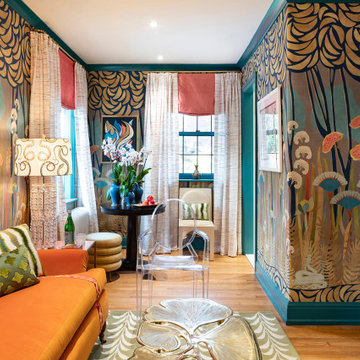
Imagen de salón para visitas cerrado ecléctico pequeño sin chimenea y televisor con paredes multicolor, suelo de madera clara y suelo marrón
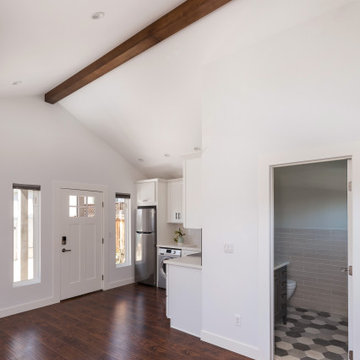
ADU (Accessory dwelling unit) became a major part of the family of project we have been building in the past 3 years since it became legal in Los Angeles.
This is a typical conversion of a small style of a garage. (324sq only) into a fantastic guest unit / rental.
A large kitchen and a roomy bathroom are a must to attract potential rentals. in this design you can see a relatively large L shape kitchen is possible due to the use a more compact appliances (24" fridge and 24" range)
to give the space even more function a 24" undercounter washer/dryer was installed.
Since the space itself is not large framing vaulted ceilings was a must, the high head room gives the sensation of space even in the smallest spaces.
Notice the exposed beam finished in varnish and clear coat for the decorative craftsman touch.
The bathroom flooring tile is continuing in the shower are as well so not to divide the space into two areas, the toilet is a wall mounted unit with a hidden flush tank thus freeing up much needed space.
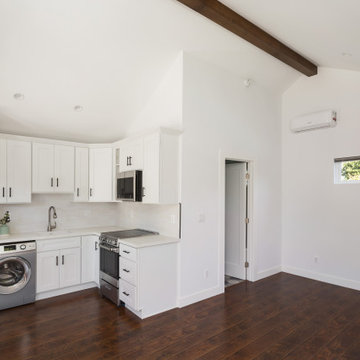
ADU (Accessory dwelling unit) became a major part of the family of project we have been building in the past 3 years since it became legal in Los Angeles.
This is a typical conversion of a small style of a garage. (324sq only) into a fantastic guest unit / rental.
A large kitchen and a roomy bathroom are a must to attract potential rentals. in this design you can see a relatively large L shape kitchen is possible due to the use a more compact appliances (24" fridge and 24" range)
to give the space even more function a 24" undercounter washer/dryer was installed.
Since the space itself is not large framing vaulted ceilings was a must, the high head room gives the sensation of space even in the smallest spaces.
Notice the exposed beam finished in varnish and clear coat for the decorative craftsman touch.
The bathroom flooring tile is continuing in the shower are as well so not to divide the space into two areas, the toilet is a wall mounted unit with a hidden flush tank thus freeing up much needed space.
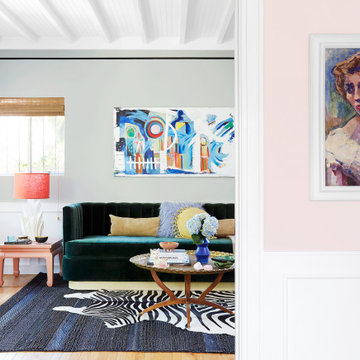
Imagen de salón abierto ecléctico pequeño sin chimenea con paredes azules, suelo de madera clara y suelo marrón
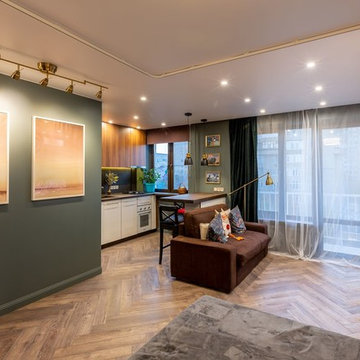
Brainstorm Buro +7 916 0602213
Modelo de salón abierto escandinavo pequeño con paredes verdes, suelo de madera oscura, televisor independiente y suelo marrón
Modelo de salón abierto escandinavo pequeño con paredes verdes, suelo de madera oscura, televisor independiente y suelo marrón
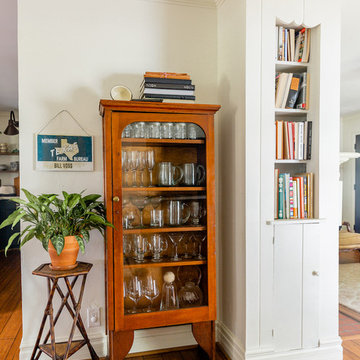
Photos by: Jen Burner
Imagen de salón cerrado ecléctico pequeño con paredes blancas, suelo de madera en tonos medios, todas las chimeneas, marco de chimenea de ladrillo, televisor colgado en la pared y suelo marrón
Imagen de salón cerrado ecléctico pequeño con paredes blancas, suelo de madera en tonos medios, todas las chimeneas, marco de chimenea de ladrillo, televisor colgado en la pared y suelo marrón
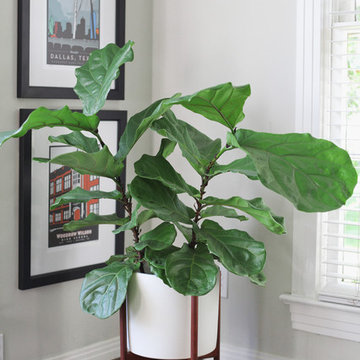
Kelly Christine Photo
Ejemplo de salón cerrado contemporáneo pequeño con paredes grises, suelo de madera oscura, todas las chimeneas, marco de chimenea de ladrillo, televisor independiente y suelo marrón
Ejemplo de salón cerrado contemporáneo pequeño con paredes grises, suelo de madera oscura, todas las chimeneas, marco de chimenea de ladrillo, televisor independiente y suelo marrón
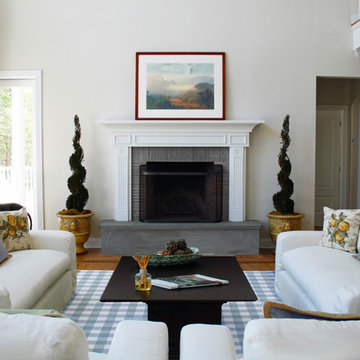
Imagen de salón abierto actual pequeño con paredes blancas, suelo de madera en tonos medios, todas las chimeneas, marco de chimenea de madera y suelo marrón

Guest cottage great room.
Photography by Lucas Henning.
Modelo de salón abierto campestre pequeño con paredes beige, suelo de madera en tonos medios, estufa de leña, marco de chimenea de baldosas y/o azulejos, pared multimedia y suelo marrón
Modelo de salón abierto campestre pequeño con paredes beige, suelo de madera en tonos medios, estufa de leña, marco de chimenea de baldosas y/o azulejos, pared multimedia y suelo marrón
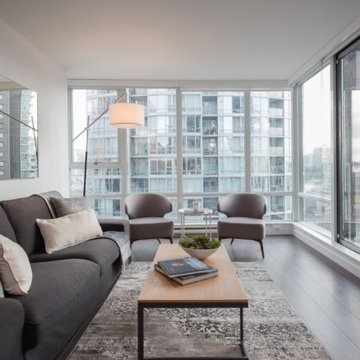
Ejemplo de salón abierto moderno pequeño con paredes grises, suelo vinílico y suelo marrón
7.989 ideas para salones pequeños con suelo marrón
12
