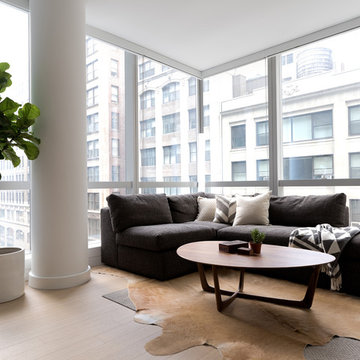2.241 ideas para salones pequeños con suelo laminado
Filtrar por
Presupuesto
Ordenar por:Popular hoy
61 - 80 de 2241 fotos
Artículo 1 de 3
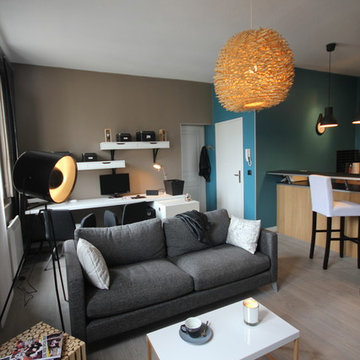
DOREA deco
Modelo de salón con barra de bar abierto minimalista pequeño sin televisor con paredes azules, suelo laminado y suelo gris
Modelo de salón con barra de bar abierto minimalista pequeño sin televisor con paredes azules, suelo laminado y suelo gris
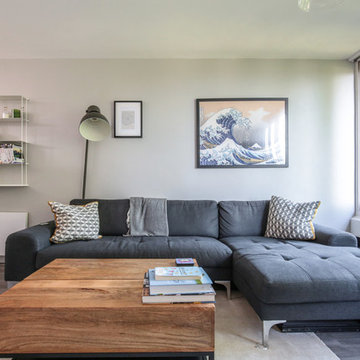
Jesus Arribas
Diseño de salón abierto escandinavo pequeño con paredes grises, suelo laminado y suelo gris
Diseño de salón abierto escandinavo pequeño con paredes grises, suelo laminado y suelo gris
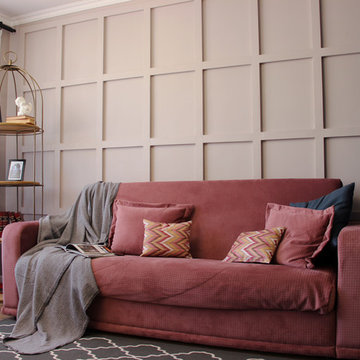
Modelo de biblioteca en casa abierta actual pequeña con paredes grises, suelo laminado, chimenea lineal, marco de chimenea de yeso, televisor independiente y suelo marrón
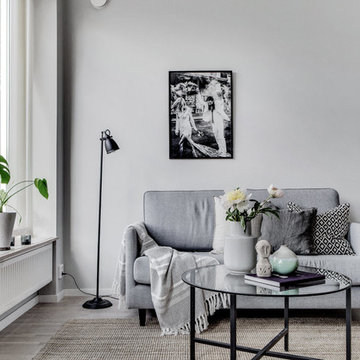
Förmedlas via Husman Hagberg Enskede, foto av Niclas Magnusson
Diseño de salón para visitas cerrado escandinavo pequeño con paredes grises, suelo laminado y suelo gris
Diseño de salón para visitas cerrado escandinavo pequeño con paredes grises, suelo laminado y suelo gris
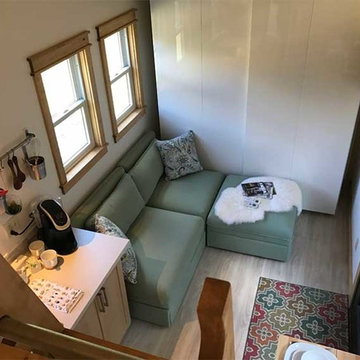
Structure: 8,340 lbs, 8.5’ x 24’ custom built steel, two axel trailer, advanced light weight composite wall system, polymerized stucco and composite wood exterior, elastomeric coated roof for water tight seal. 9,000 BTU LG Ductless Mini Split Heat Pump, Twinfresh (ERV). Schlage keyless entry and deadbolt.
Appliances: Whirlpool Convection Microwave, two burner induction cooktop with 7 piece cookware set, 18.7 cu ft Summit Ingenious Series refrigerator with ice maker, Kenmore stack 3.9 cu ft washer, 7 cu ft dryer with wrinkle guard,
Bathroom amenities: Kohler shower mixer, 3’ x 4’ shower, 4 foot curved glass shower door, IKEA mirrored medicine cabinet (3 cu ft of storage), IKEA vanity with 2 full depth drawers (8.8 cu ft of storage), IKEA linen pantry (8 cu ft of storage), 2 recessed LED ceiling lights bathroom,
Additional amenities: Coaxial and Cat 5 connection in loft and living room, 2 recessed LED ceiling lights in loft, TV wall mount brackets in loft and living (1 each), two-way light switches in loft, movable/stow-able custom built ladder, IKEA flip down dining table and bar stools, 104 sq ft of clothes storage, IKEA 3 piece seating sectional (1 sleeper and 2 storage ottomans), 8 foot kitchen counter.
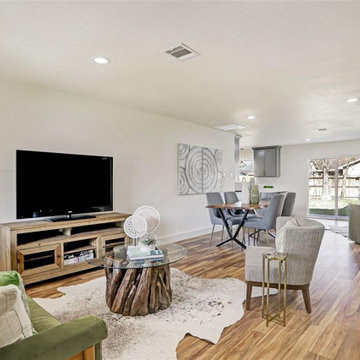
Open concept floorplan for renovated home.
Ejemplo de salón abierto clásico renovado pequeño con paredes blancas, suelo laminado y suelo beige
Ejemplo de salón abierto clásico renovado pequeño con paredes blancas, suelo laminado y suelo beige
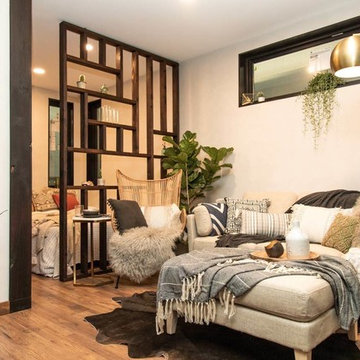
Photo by: Todd Keith
Foto de salón abierto moderno pequeño con paredes blancas, suelo laminado y suelo marrón
Foto de salón abierto moderno pequeño con paredes blancas, suelo laminado y suelo marrón
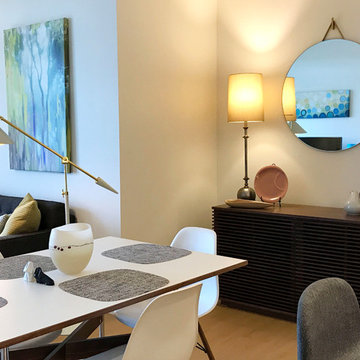
This space gave us an opportunity to have a dining room. The Harvey Mirror from Design Within Reach hangs in perfect unison above the Line Credenza. The proportion of the Eames Dining Room Chairs and George Nelson Swag Leg Table suit the room to a tea! Downtown High Rise Apartment, Stratus, Seattle, WA. Belltown Design. Photography by Robbie Liddane and Paula McHugh
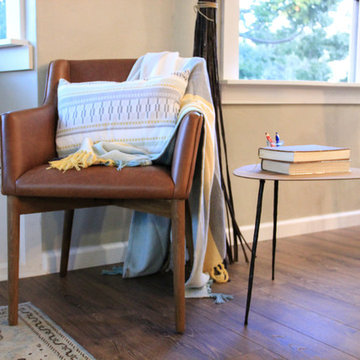
This armchair helps to separate the living room from the dining room in this open concept house. Don't be afraid to position chairs in unusual spaces to indicate the transition from one room to anothe.
Photo: Rebecca Quandt
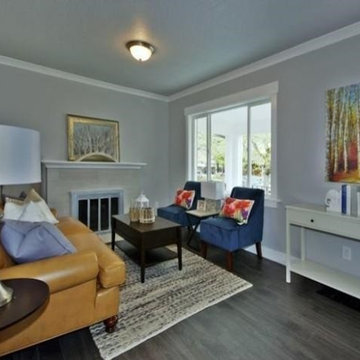
Staged living room of a newly remodeled home.
Modelo de salón abierto clásico renovado pequeño sin televisor con paredes grises, suelo laminado, todas las chimeneas y marco de chimenea de baldosas y/o azulejos
Modelo de salón abierto clásico renovado pequeño sin televisor con paredes grises, suelo laminado, todas las chimeneas y marco de chimenea de baldosas y/o azulejos
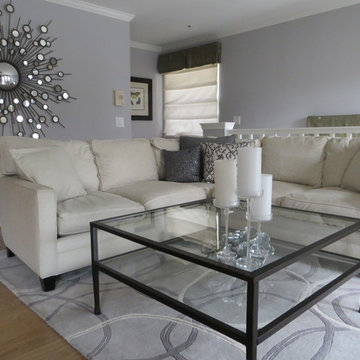
Streamline Interiors, LLC - A large sunburst mirror adds drama to this neutral family room.
Ejemplo de salón abierto actual pequeño con paredes grises, televisor colgado en la pared y suelo laminado
Ejemplo de salón abierto actual pequeño con paredes grises, televisor colgado en la pared y suelo laminado
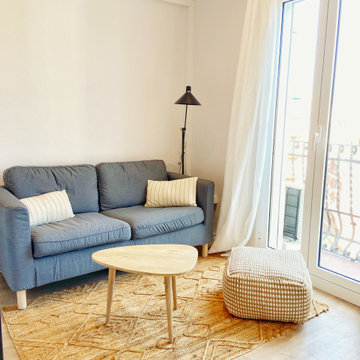
Salón de apartamento pequeño en Barcelona para piso en alquiler de temporada.
Foto de salón abierto y gris y blanco nórdico pequeño con paredes blancas, suelo laminado, televisor en una esquina y suelo beige
Foto de salón abierto y gris y blanco nórdico pequeño con paredes blancas, suelo laminado, televisor en una esquina y suelo beige
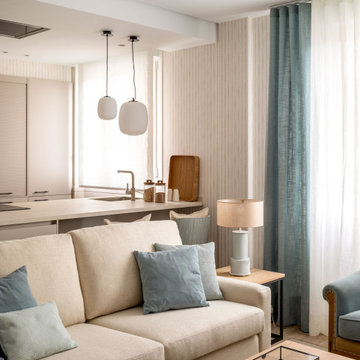
Foto de biblioteca en casa abierta y beige y blanca costera pequeña sin chimenea con suelo laminado, televisor colgado en la pared, suelo beige, papel pintado y cortinas
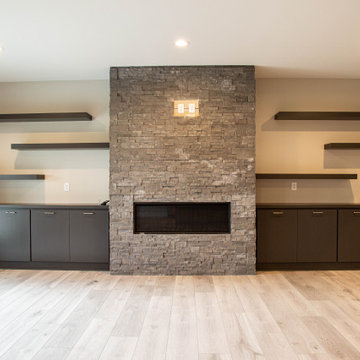
The gas fireplace features a staked stone surround and is flanked by floating bookshelves and storage cabinets.
Diseño de salón abierto pequeño con paredes beige, suelo laminado, todas las chimeneas, piedra de revestimiento, televisor colgado en la pared y suelo marrón
Diseño de salón abierto pequeño con paredes beige, suelo laminado, todas las chimeneas, piedra de revestimiento, televisor colgado en la pared y suelo marrón
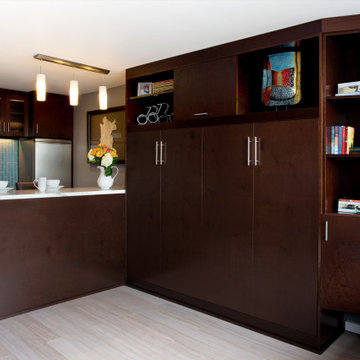
Just on the other side of the kitchen buffet is a pull down Murphy bed. Necessary because the Entire apartment (including bathroom) is 490 Sq. Ft.!
Existing hydronic Baseboard radiators had to be relocated to accommodate the Murphy unit
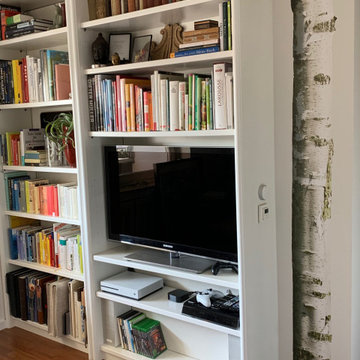
Es sollte ein Zimmer für die ganze Familie werden: zum Fernsehen, Lesen und Schmökern. Mit dem ausziehbaren Sofa verwandelt es sich auch ganz schnell in ein Gästezimmer. Weil das Zimmer sehr klein ist, haben wir uns für eine Fototapete entschieden, die mehr optische Tiefe vermittelt.
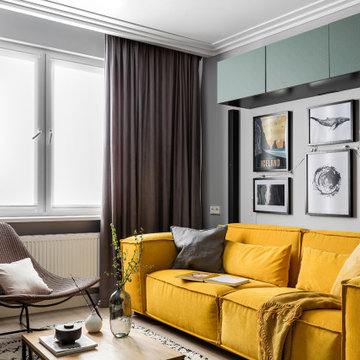
Идея интерьера создавалась вокруг творческой персоны хозяина и следовала его потребностям. Скандинавский стиль был исходным пожеланием клиента, также он как аксиому выбрал конкретную модель дивана и сразу утвердил серый цвет как доминирующий.
Характерные черты, укрепляющие стилистическую канву — минимализм, натуральные текстуры, скандинавская мебель, рулонные шторы на окнах, впускающие максимум света в помещения. Торжество функционализма.

Black and white trim and warm gray walls create transitional style in a small-space living room.
Ejemplo de salón clásico renovado pequeño con paredes grises, suelo laminado, todas las chimeneas, marco de chimenea de baldosas y/o azulejos y suelo marrón
Ejemplo de salón clásico renovado pequeño con paredes grises, suelo laminado, todas las chimeneas, marco de chimenea de baldosas y/o azulejos y suelo marrón
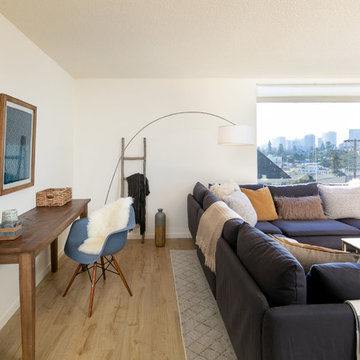
Marcell Puzsar Bright Room SF
Imagen de salón cerrado contemporáneo pequeño sin chimenea con paredes blancas, suelo laminado y suelo beige
Imagen de salón cerrado contemporáneo pequeño sin chimenea con paredes blancas, suelo laminado y suelo beige
2.241 ideas para salones pequeños con suelo laminado
4
