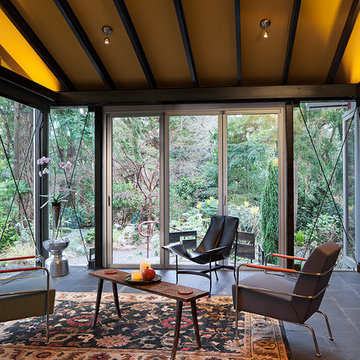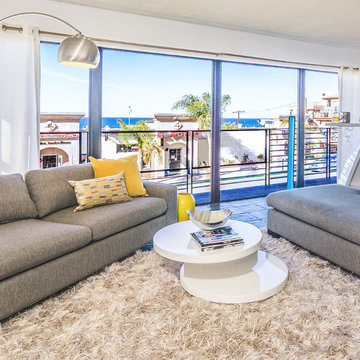100 ideas para salones pequeños con suelo de pizarra
Filtrar por
Presupuesto
Ordenar por:Popular hoy
21 - 40 de 100 fotos
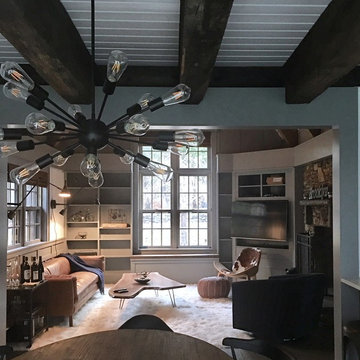
Ejemplo de salón tipo loft clásico renovado pequeño con paredes grises, suelo de pizarra, todas las chimeneas, marco de chimenea de piedra, pared multimedia y suelo gris
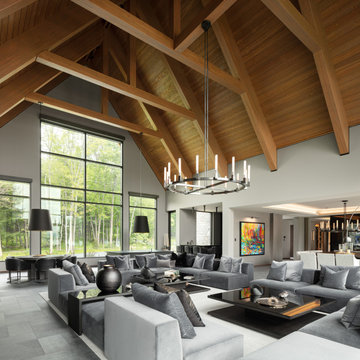
This 10,000 + sq ft timber frame home is stunningly located on the shore of Lake Memphremagog, QC. The kitchen and family room set the scene for the space and draw guests into the dining area. The right wing of the house boasts a 32 ft x 43 ft great room with vaulted ceiling and built in bar. The main floor also has access to the four car garage, along with a bathroom, mudroom and large pantry off the kitchen.
On the the second level, the 18 ft x 22 ft master bedroom is the center piece. This floor also houses two more bedrooms, a laundry area and a bathroom. Across the walkway above the garage is a gym and three ensuite bedooms with one featuring its own mezzanine.
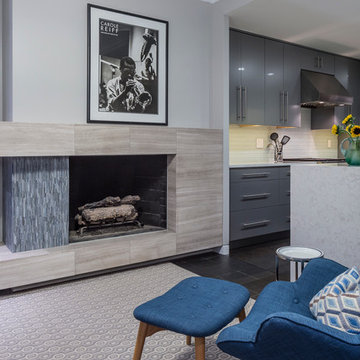
Alan Gilbert
Diseño de salón abierto actual pequeño sin televisor con suelo de pizarra, paredes grises, chimenea de esquina y marco de chimenea de piedra
Diseño de salón abierto actual pequeño sin televisor con suelo de pizarra, paredes grises, chimenea de esquina y marco de chimenea de piedra
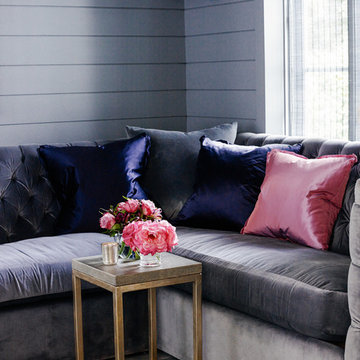
Interior furnishings by Veltman Wood Interiors
Lounge off of bar area
Foto de salón para visitas clásico renovado pequeño con paredes grises y suelo de pizarra
Foto de salón para visitas clásico renovado pequeño con paredes grises y suelo de pizarra

Donna Grimes, Serenity Design (Interior Design)
Sam Oberter Photography
2012 Design Excellence Award, Residential Design+Build Magazine
2011 Watermark Award
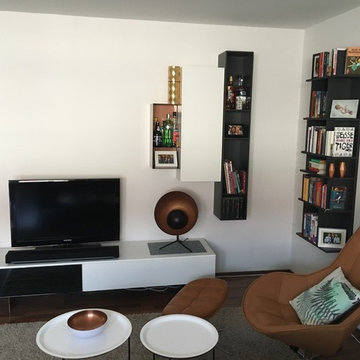
Einrichtung eines kleinen Wohn-, Esszimmers mit der Aufgabe die beiden Bereiche Optisch klar zu trennen.. Bilder von Kundin zur Verfügung gestellt
Foto de salón cerrado escandinavo pequeño con paredes blancas, suelo de pizarra y televisor independiente
Foto de salón cerrado escandinavo pequeño con paredes blancas, suelo de pizarra y televisor independiente
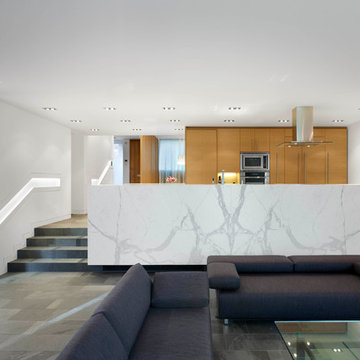
This single family home sits on a tight, sloped site. Within a modest budget, the goal was to provide direct access to grade at both the front and back of the house.
The solution is a multi-split-level home with unconventional relationships between floor levels. Between the entrance level and the lower level of the family room, the kitchen and dining room are located on an interstitial level. Within the stair space “floats” a small bathroom.
The generous stair is celebrated with a back-painted red glass wall which treats users to changing refractive ambient light throughout the house.
Black brick, grey-tinted glass and mirrors contribute to the reasonably compact massing of the home. A cantilevered upper volume shades south facing windows and the home’s limited material palette meant a more efficient construction process. Cautious landscaping retains water run-off on the sloping site and home offices reduce the client’s use of their vehicle.
The house achieves its vision within a modest footprint and with a design restraint that will ensure it becomes a long-lasting asset in the community.
Photo by Tom Arban
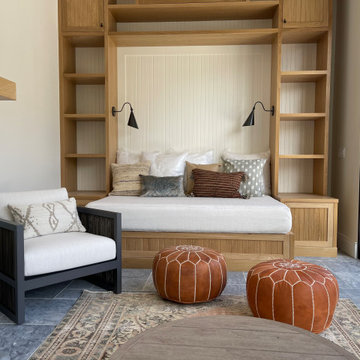
Two car garage converted to a 900 SQFT Pool house and art studio. Custom pool and spa with adjacent BBQ, 5 ancient olive trees relocated from NorCal, hardscape design and build, outdoor dining area, and new driveway.
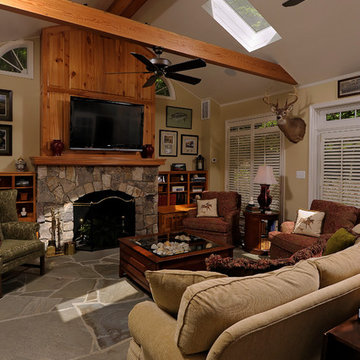
Foto de salón tradicional pequeño con suelo de pizarra, chimenea lineal y marco de chimenea de piedra
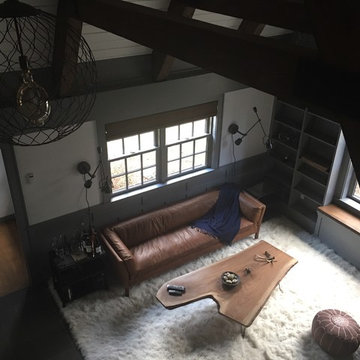
Modelo de salón tipo loft clásico renovado pequeño con paredes grises, suelo de pizarra, todas las chimeneas, marco de chimenea de piedra, pared multimedia y suelo gris
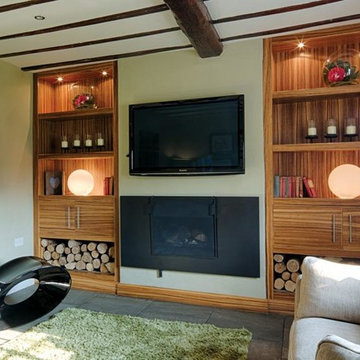
This bespoke shelving was designed and made to fit two alcoves each side of the chimneybreast in a room used by the family as a snug, TV and games room. The use of Zebrano veneer gives a light modern and stylish touch to the room. The veneer is used to create LED lit display shelving; a two door cupboard to conceal the games consoles sits above a log store in each alcove. The veneer is also used on the skirting linking the two halves of the design.
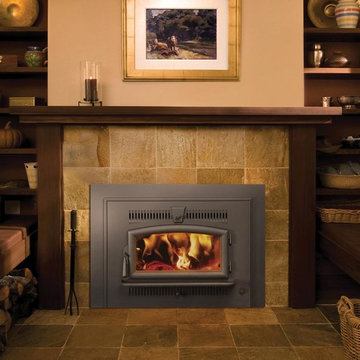
The Small Flush Hybrid-Fyre™ Wood Insert features the world’s cleanest burning technology and comes in a compact size that will fit where no other wood insert has fit before. This unique insert is designed for small zero clearance and masonry fireplace with its 14 inch depth and 1.2 cubic foot firebox. Despite its smaller size, this wood insert can heat up to 1,000 square feet. It features a never before seen quick flue connector with a detachable flue collar for hassle-free installation. A beautifully arched door with ceramic glass highlights a stunning fire view. A concealed powerful blower is included to increase heat circulation while not interfering with the design of the insert. This clean-burning fireplace insert tests at greater than 76% overall efficiency and produces only 0.89 grams of emissions per hour.
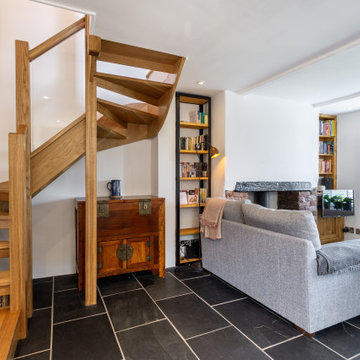
A beautiful staircase in a traditional cottage
Ejemplo de biblioteca en casa abierta y gris y blanca clásica pequeña con paredes blancas, suelo de pizarra, estufa de leña, marco de chimenea de madera, televisor independiente y suelo negro
Ejemplo de biblioteca en casa abierta y gris y blanca clásica pequeña con paredes blancas, suelo de pizarra, estufa de leña, marco de chimenea de madera, televisor independiente y suelo negro
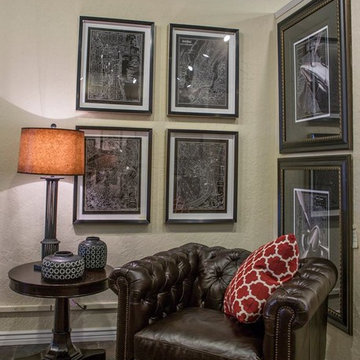
Imagen de salón para visitas cerrado clásico pequeño sin chimenea y televisor con paredes beige y suelo de pizarra
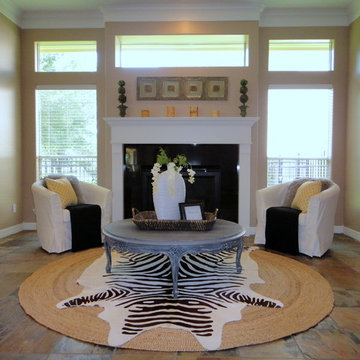
Front Parlor Vacant home staging by Autumn Dunn Interiors
Ejemplo de salón para visitas abierto bohemio pequeño sin televisor con suelo de pizarra, todas las chimeneas, marco de chimenea de piedra y paredes beige
Ejemplo de salón para visitas abierto bohemio pequeño sin televisor con suelo de pizarra, todas las chimeneas, marco de chimenea de piedra y paredes beige
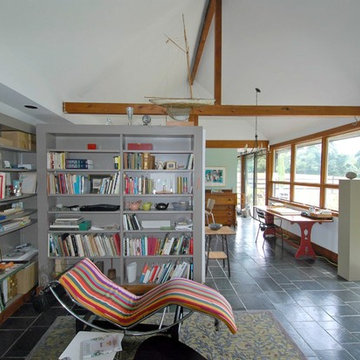
A new 800 sf passive Solar House with PV panels added to roof at a later date
Imagen de salón abierto actual pequeño con suelo de pizarra
Imagen de salón abierto actual pequeño con suelo de pizarra

Modelo de salón para visitas cerrado tradicional pequeño sin televisor con paredes blancas, suelo de pizarra, todas las chimeneas y marco de chimenea de metal
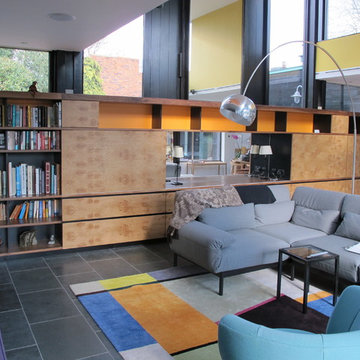
Diseño de biblioteca en casa abierta minimalista pequeña sin chimenea y televisor con paredes blancas y suelo de pizarra
100 ideas para salones pequeños con suelo de pizarra
2
