4.401 ideas para salones pequeños con suelo de madera oscura
Filtrar por
Presupuesto
Ordenar por:Popular hoy
121 - 140 de 4401 fotos
Artículo 1 de 3
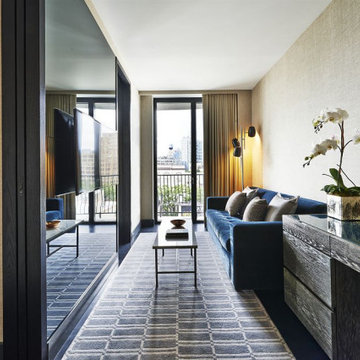
Diseño de salón abierto y estrecho contemporáneo pequeño con paredes beige, suelo de madera oscura, televisor colgado en la pared y suelo marrón
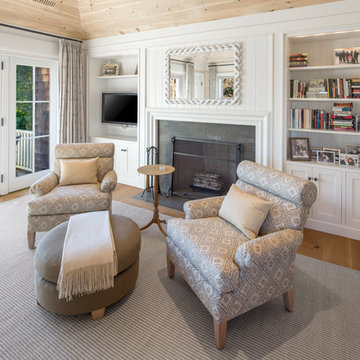
Ejemplo de salón para visitas cerrado clásico renovado pequeño con paredes marrones, suelo de madera oscura, todas las chimeneas, marco de chimenea de piedra, televisor colgado en la pared y suelo marrón
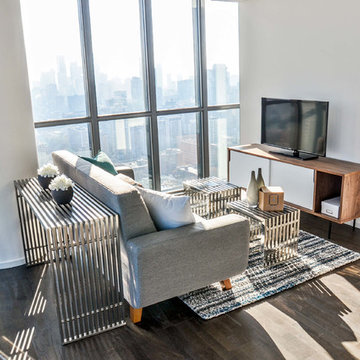
Our client wanted to sell his condo as a furnished unit. We were provided a floorplan of the unit, and we selected a furniture package that will fit well with the style and space of each room. This living room uses walnut, grey, chrome and oceanic accent colours. The staging service was an additional request from the client.
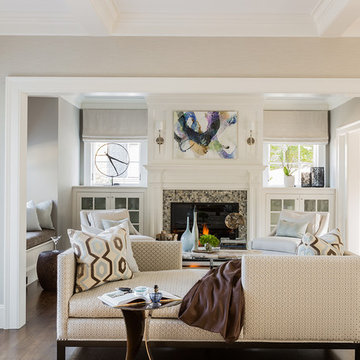
Michael J. Lee Photography
Modelo de salón para visitas cerrado tradicional renovado pequeño sin televisor con paredes beige, suelo de madera oscura y marco de chimenea de baldosas y/o azulejos
Modelo de salón para visitas cerrado tradicional renovado pequeño sin televisor con paredes beige, suelo de madera oscura y marco de chimenea de baldosas y/o azulejos
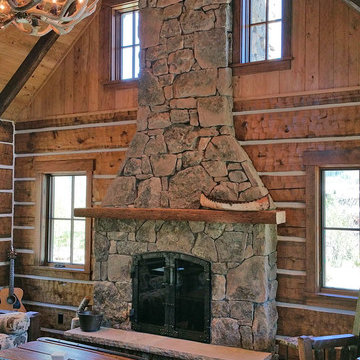
Imagen de salón tipo loft rústico pequeño sin televisor con paredes marrones, suelo de madera oscura, todas las chimeneas y marco de chimenea de piedra
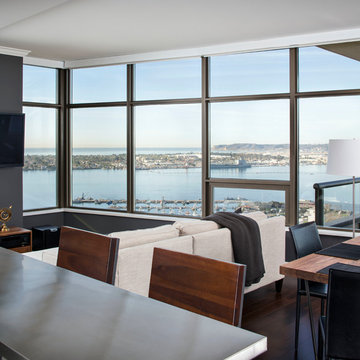
This condo was designed for a great client: a young professional male with modern and unfussy sensibilities. The goal was to create a space that represented this by using clean lines and blending natural and industrial tones and materials. Great care was taken to be sure that interest was created through a balance of high contrast and simplicity. And, of course, the entire design is meant to support and not distract from the incredible views.
Photos by: Chipper Hatter
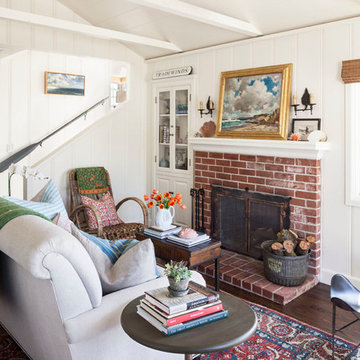
Photo by Grey Crawford
Imagen de salón para visitas cerrado costero pequeño sin televisor con paredes blancas, suelo de madera oscura, todas las chimeneas y marco de chimenea de ladrillo
Imagen de salón para visitas cerrado costero pequeño sin televisor con paredes blancas, suelo de madera oscura, todas las chimeneas y marco de chimenea de ladrillo
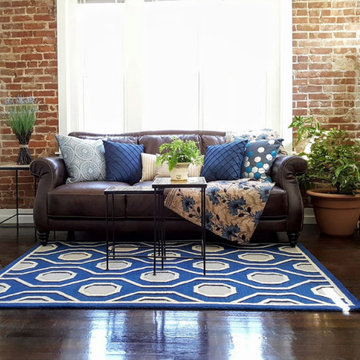
This eclectic living room in Maplewood, Missouri has an easy blend of vintage and modern elements. A modern, geometric rug feels at home next to the traditional sofa and vintage chest of drawers. Blues ranging from watery turquoise to deep cobalt bring vibrant color into an otherwise neutral space. Materials and textures from exposed brick to wood to metal provide depth and visual interest. Plants and natural light create a sense of calm and well-being.
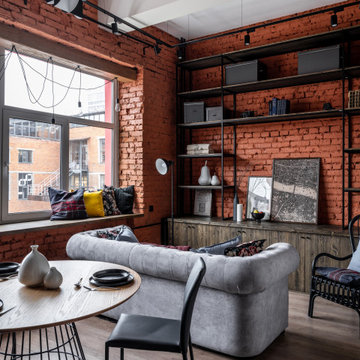
Modelo de salón urbano pequeño con paredes rojas, suelo de madera oscura, suelo marrón, vigas vistas y ladrillo
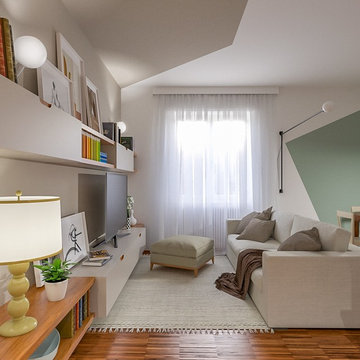
Liadesign
Ejemplo de salón con barra de bar abierto contemporáneo pequeño con paredes multicolor, suelo de madera oscura y pared multimedia
Ejemplo de salón con barra de bar abierto contemporáneo pequeño con paredes multicolor, suelo de madera oscura y pared multimedia
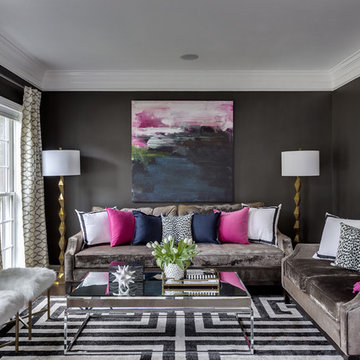
Christy Kosnic Photography
Modelo de salón para visitas cerrado contemporáneo pequeño sin chimenea y televisor con paredes grises, suelo de madera oscura y suelo marrón
Modelo de salón para visitas cerrado contemporáneo pequeño sin chimenea y televisor con paredes grises, suelo de madera oscura y suelo marrón
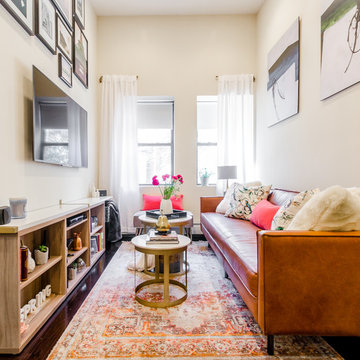
Diseño de salón cerrado bohemio pequeño con paredes beige, suelo de madera oscura, televisor colgado en la pared y suelo marrón

This room is the Media Room in the 2016 Junior League Shophouse. This space is intended for a family meeting space where a multi generation family could gather. The idea is that the kids could be playing video games while their grandparents are relaxing and reading the paper by the fire and their parents could be enjoying a cup of coffee while skimming their emails. This is a shot of the wall mounted tv screen, a ceiling mounted projector is connected to the internet and can stream anything online. Photo by Jared Kuzia.
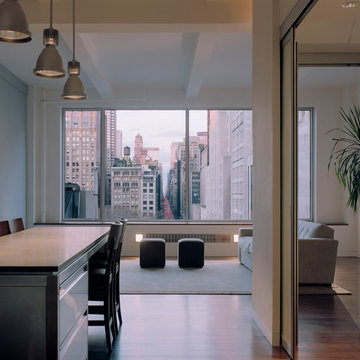
This one bedroom apartment is located in a converted loft building in the Flatiron District of Manhattan overlooking Madison Square, the start of Madison Avenue and the Empire State Building. The project involved a gut renovation interior fit-out including the replacement of the windows.
In order to maximize natural light and open up views from the apartment, the layout is divided into three "layers" from enclosed to semi-open to open. The bedroom is set back as far as possible within the central layer so that the living room can occupy the entire width of the window wall. The bedroom was designed to be a flexible space that can be completely open to the living room and kitchen during the day, creating one large space, but enclosed at night. This is achieved with sliding and folding glass doors on two sides of the bedroom that can be partially or completely opened as required.
The open plan kitchen is focused on a long island that acts as a food preparation area, workspace and can be extended to create a dining table projecting into the living room. The bathroom acts as a counterpoint to the light, open plan design of the rest of the apartment, with a sense of luxury provided by the finishes, the generous shower and bath and three separate lighting systems that can be used together or individually to define the mood of the space.
The materials throughout the apartment are a simple palette of glass, metal, stone and wood.
www.archphoto.com
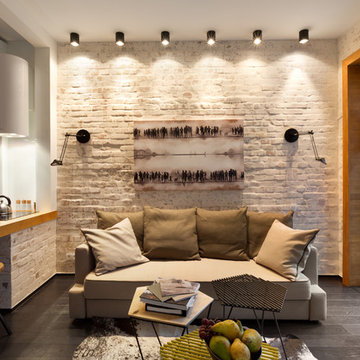
автор проекта - Елена Фатеева
фото - Андрей Авдеенко
Imagen de salón cerrado urbano pequeño sin chimenea con paredes blancas, suelo de madera oscura y televisor colgado en la pared
Imagen de salón cerrado urbano pequeño sin chimenea con paredes blancas, suelo de madera oscura y televisor colgado en la pared
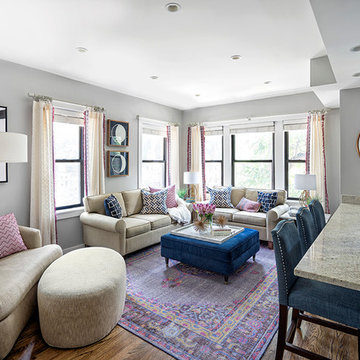
W2WHC designed this entire space remotely with the help of a motivated client and some fabulous resources. Photo credit to Marcel Page Photography.
Diseño de salón para visitas abierto clásico renovado pequeño sin chimenea con paredes grises, suelo de madera oscura y televisor colgado en la pared
Diseño de salón para visitas abierto clásico renovado pequeño sin chimenea con paredes grises, suelo de madera oscura y televisor colgado en la pared
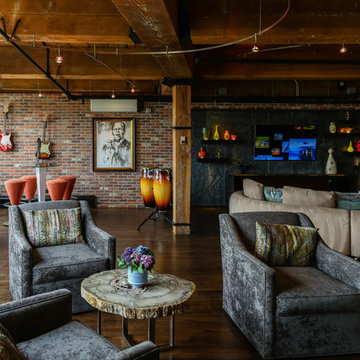
We needed to provide and area for all of the musical instruments as well as the turntable so the angled corner by the windows that overlooks Cherry Creek was the perfect place.
The 3 chairs and petrified wood table provide a perfect place to sit and be able to connect with all of the areas of the main living space.
Photographed by Raquel Roman
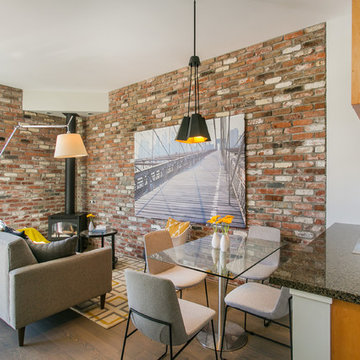
Diseño de salón para visitas abierto urbano pequeño sin televisor con chimenea de esquina, paredes blancas, suelo de madera oscura, marco de chimenea de metal y suelo marrón
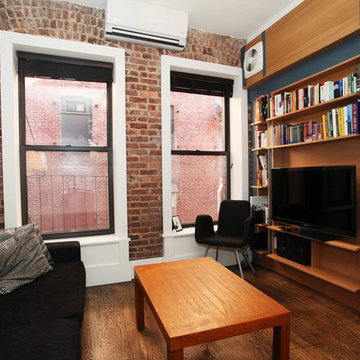
This is a studio in NYC, we designed the divider behind the tv to function as a wall to the "bedroom" area. The fan at the top of the divider allows air to circulate. We exposed the brick wall and placed an A/C unit into the wall to maximize the light into the apt helping it to be light and airy.
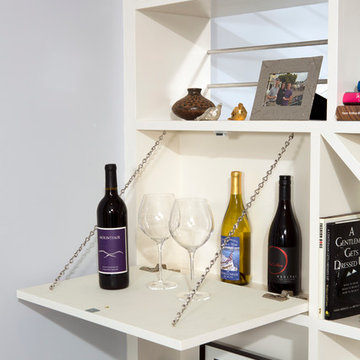
Greg Hadley
Ejemplo de salón con barra de bar abierto tradicional renovado pequeño sin televisor con paredes azules, suelo de madera oscura, todas las chimeneas y marco de chimenea de hormigón
Ejemplo de salón con barra de bar abierto tradicional renovado pequeño sin televisor con paredes azules, suelo de madera oscura, todas las chimeneas y marco de chimenea de hormigón
4.401 ideas para salones pequeños con suelo de madera oscura
7